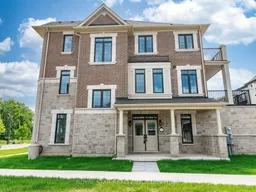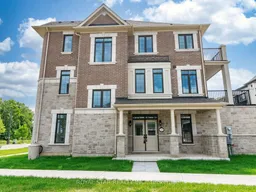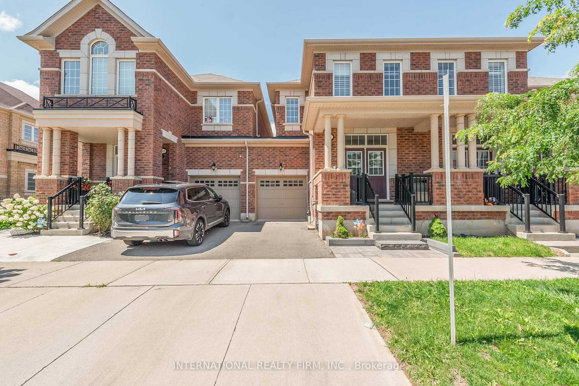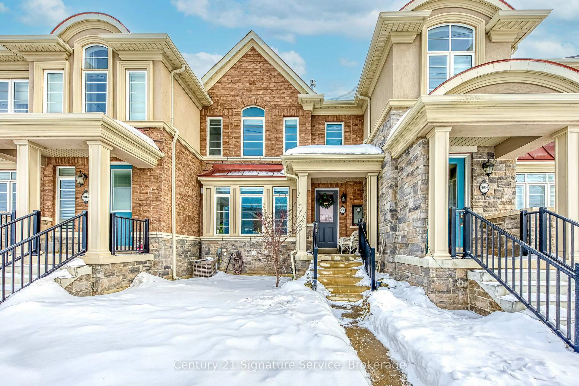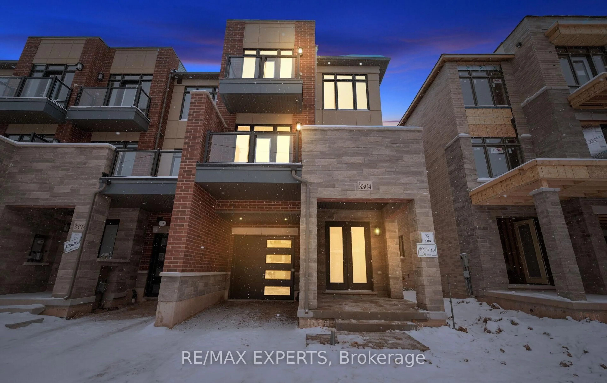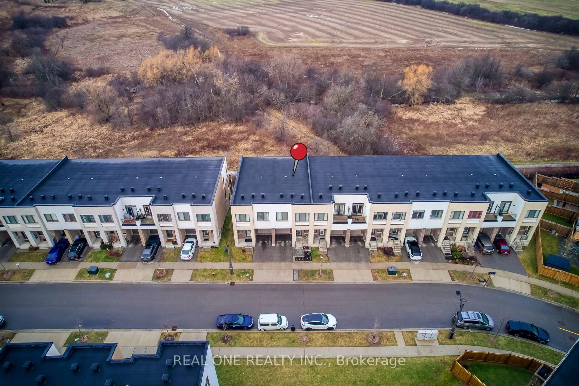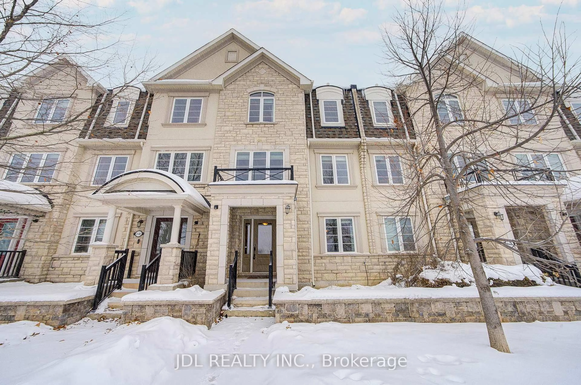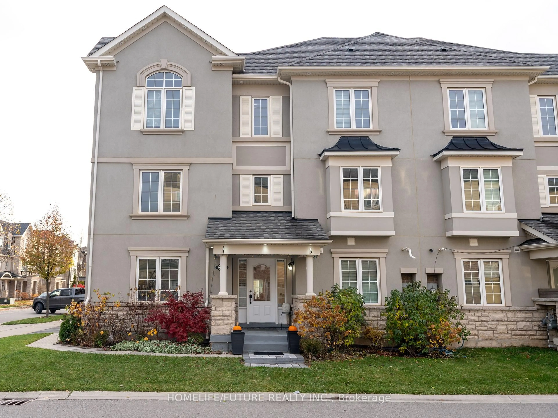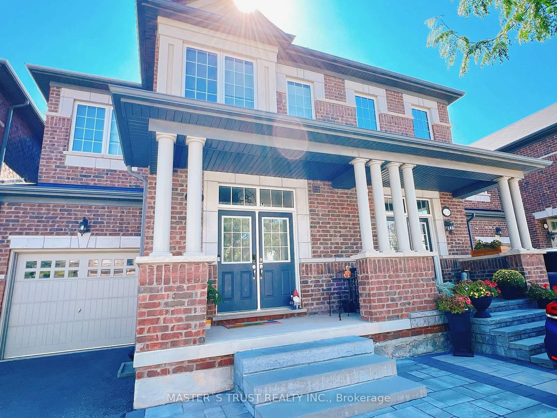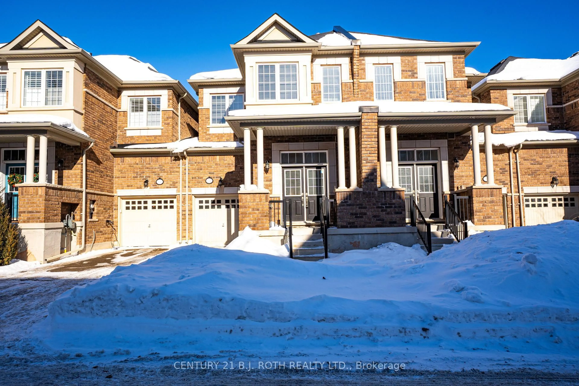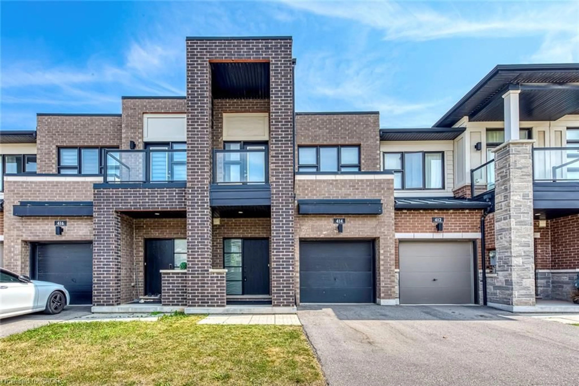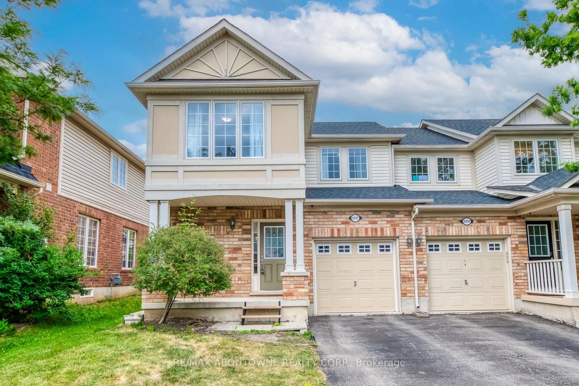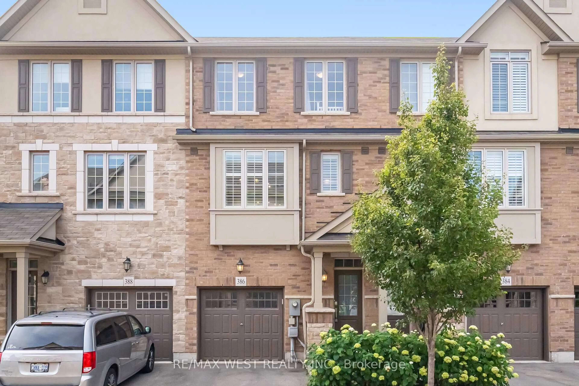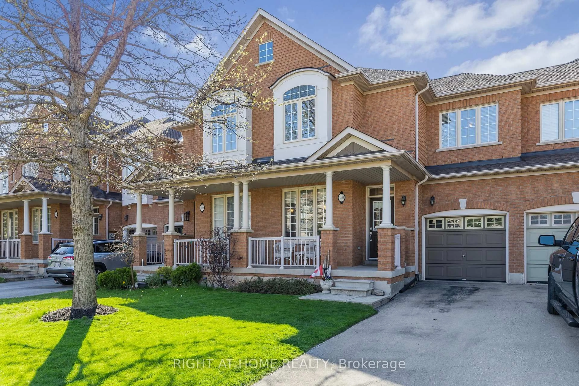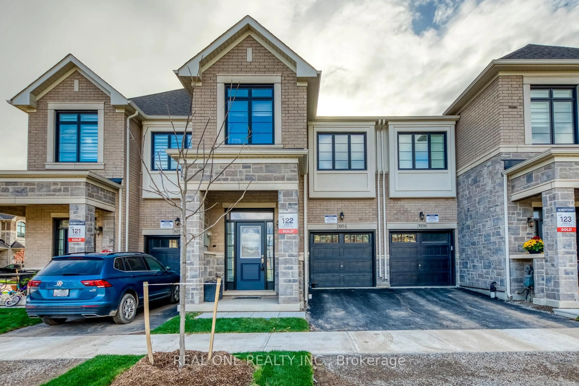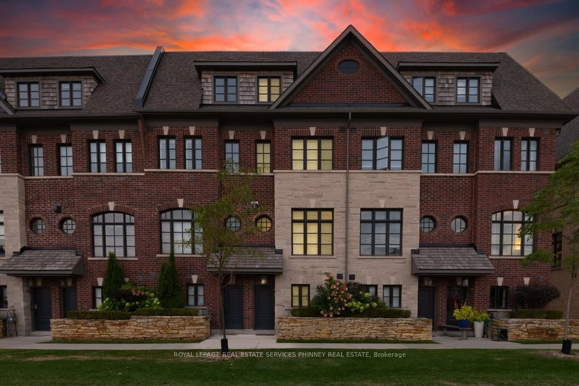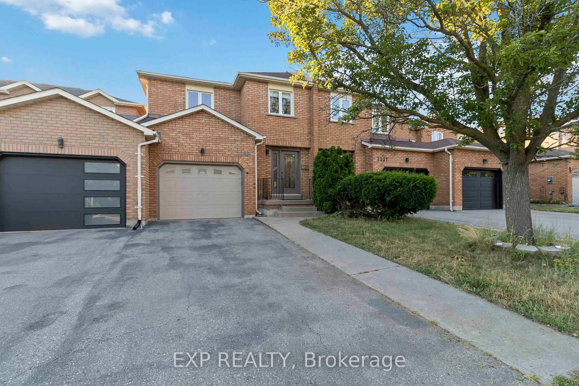Simply Stunning! Brand New, Never Lived In, Freehold Townhouse On A Premium Corner Lot In The Heart Of Oakville. Loaded With Numerous Upgrades Including Double Door Entry, Hardwood Flooring On The Entire 2nd Floor, Except Tiled Area, Upgraded Padded Carpet In The Family Room And 3rd Floor, 18 By 18 Porcelain Tiles On The Ground Floor Foyer & Master Ensuite, Gas Line In Balcony For BBQ, Central Vac Rough-In, 24 By 12 Tiles In The Kitchen, Breakfast Area And Bathrooms, Quartz Counters In All The Bathrooms And Much More. Enter The House To Find A Grand Family Room. 2nd Floor Welcomes You With Lavish Living Room With Pot Lights, Lots Of Windows, Making It Bright And Airy. Open Concept, Functional Layout Makes The House Spacious & Bigger. Chef's delight, Gourmet Kitchen Has Upgraded Granite Island And Countertops, S/S Appliances. Dry Bar, Pantry. Breakfast Area Guides You To Spacious Deck To Enjoy BBQ. Come Up To The 3rd Floor To Find 3 Generous Size Bedrooms, An Office, and 2 Bathrooms. Prime Bedroom Has Ensuite With Jacuzzi Style Tub, Glass Shower, Walk-In Closet. Enjoy Mor/Eve Tea At Another Balcony Outside Primary Bedroom. Also Find 2 More Bedrooms And Office Plus Another Main Bath To Conclude the 3rd Floor. Countless Windows Throughout The House Provide Enormous Amount Of Sunlight And Fresh Air. Access To House From Double Car Garage and Plenty Of Storage. Close To Major Grocery Stores, Banks, Eating Points, Golf Club. Top Rated Schools. Oakville Hospital Close By, Hwy 407/401/403/QEW Just 5 Minutes away. Just Too Good To Stay For Long... Act Fast!
Inclusions: All Elf, S/S App. Fridge, Stove, Dishwasher, Washer/Dryer.
