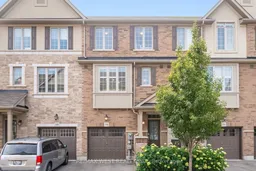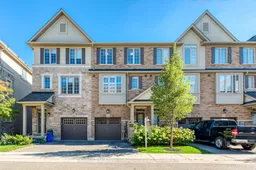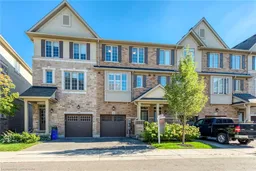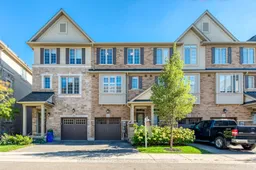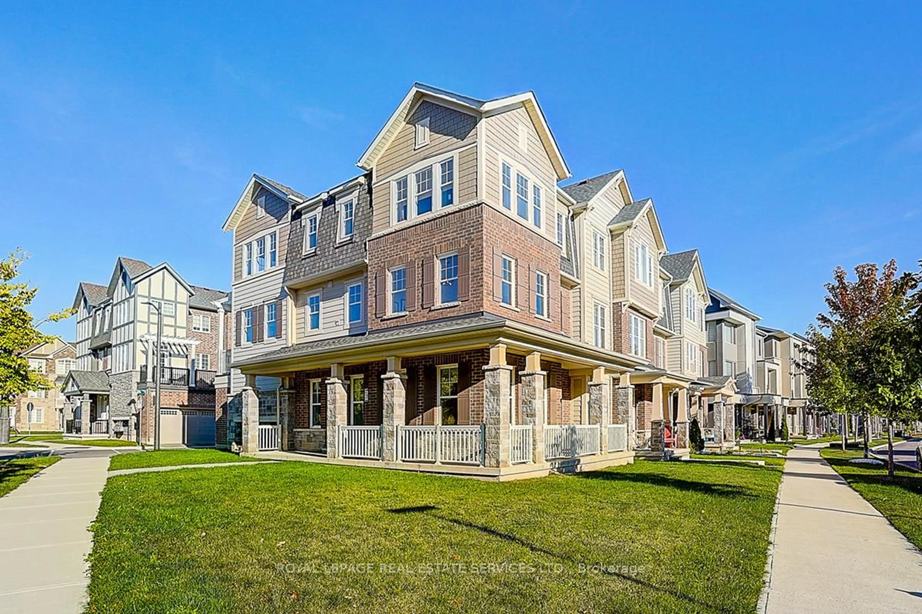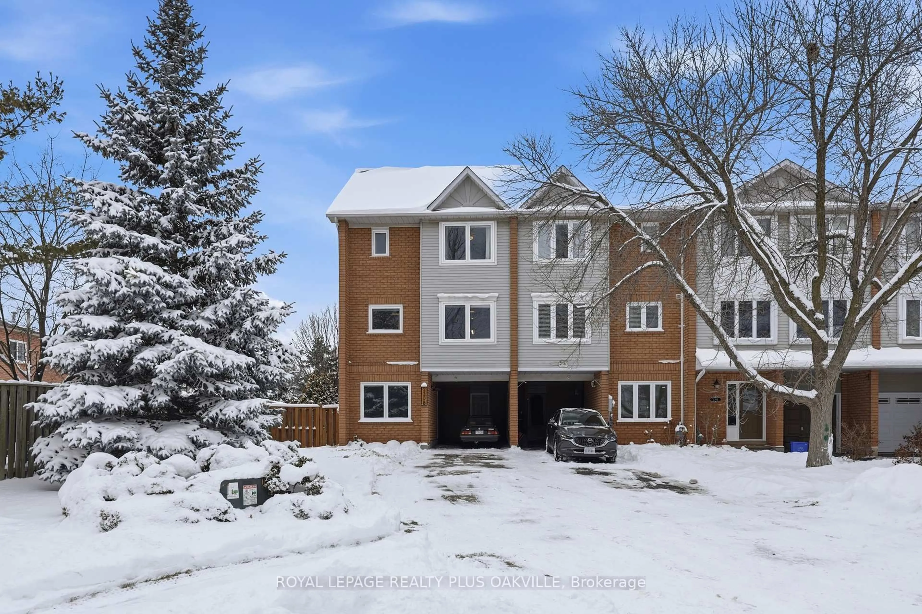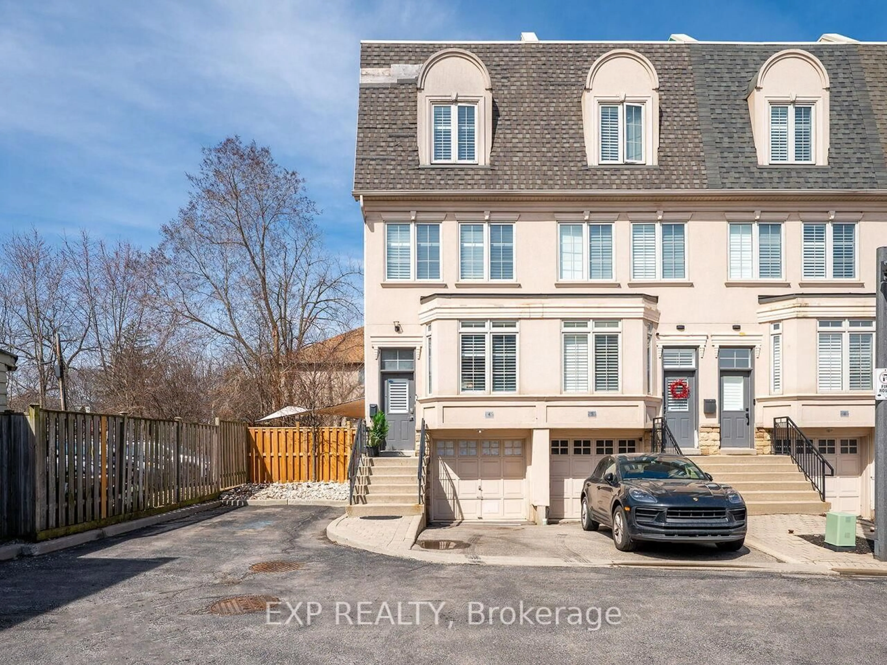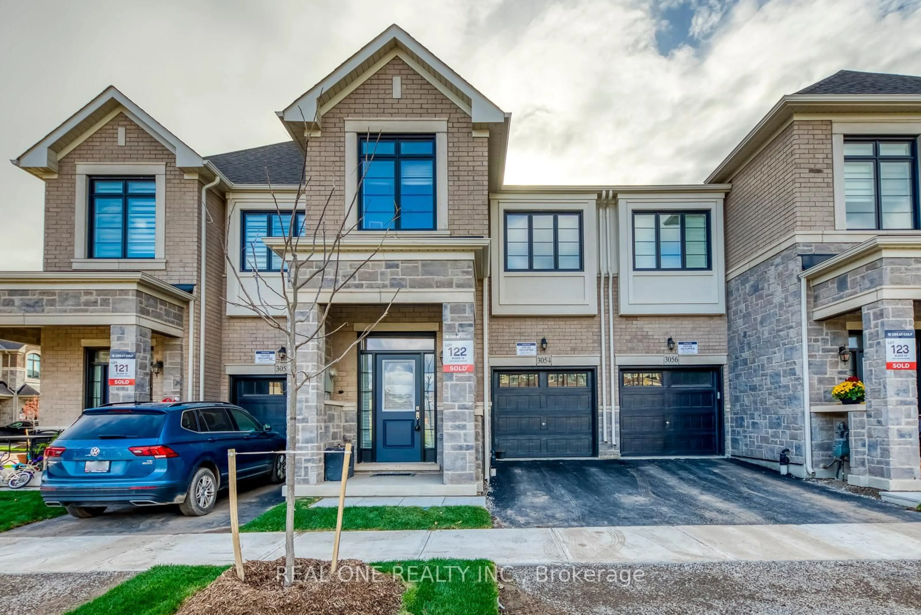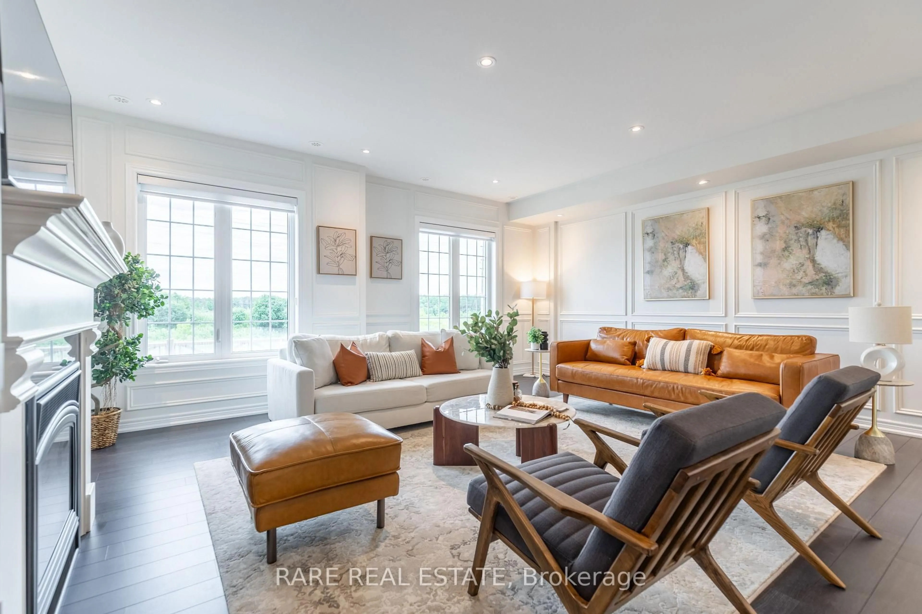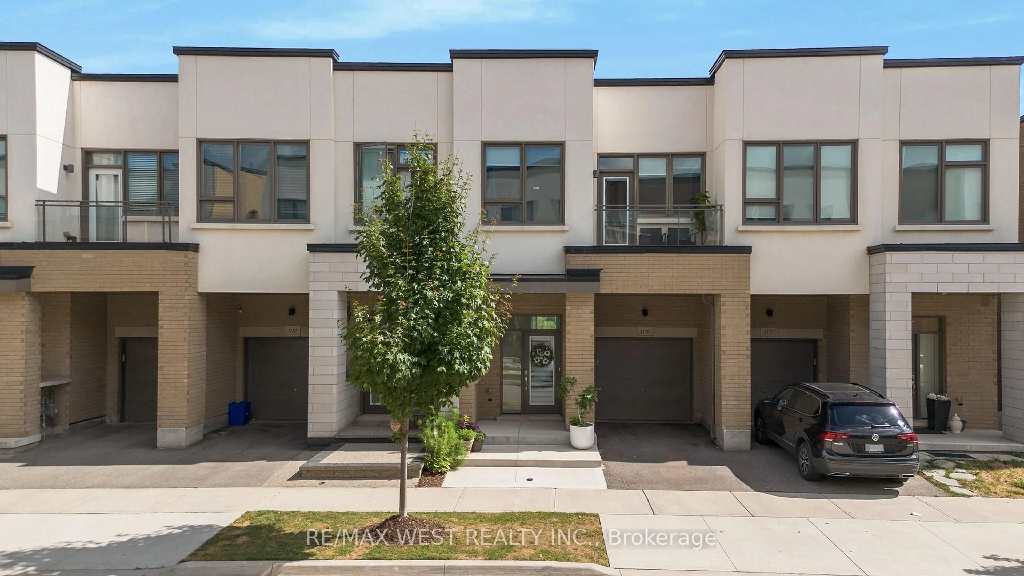This is the kind of 3Bdrm, 3Bath, freehold townhome that balances comfort and everyday ease with smart, modern style. Tucked into the vibrant Dundas & Postridge pocket, this gem delivers laid-back living with the kind of thoughtful upgrades that make all the difference. Inside, the second-floor living space feels bright and breezy, with a crisp white kitchen, stainless steel appliances, and a granite-topped island thats made for everything from weeknight dinners to weekend brunches. The electric fireplace adds cozy vibes, while the open flow to the dining area and walkout to your private deck makes indoor-outdoor hosting a breeze. Big windows bring in natural light from every angle, and California shutters add that clean, finished touch.Upstairs, you'll find three spacious bedrooms, including a sun-filled primary with its own 3-piece ensuite. Hardwood runs throughout the second level, up the stairs, and through the upper hallway, tying the home together with warmth and flow. Downstairs, a walk-out family room offers extra space for movie nights, a home office, or just a quiet moment with a coffee and a view of the backyard now featuring a brand new, beautifully built wooden deck, perfect for relaxing or entertaining.You're walking distance to William Rose Park, the brand-new St. Cecilia Catholic Elementary School, and just minutes to groceries, transit, the Oakville GO, and major commuter routes. Bonus points for central vac and smart storage. This is refined suburban living, in a growing neighbourhood that truly checks all the boxes.
Inclusions: All ElF's, All Appliances: Fridge, Stove, Microwave, Dishwasher, Washer and Dryer.
