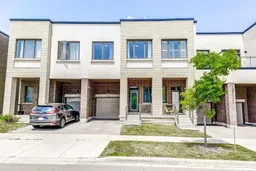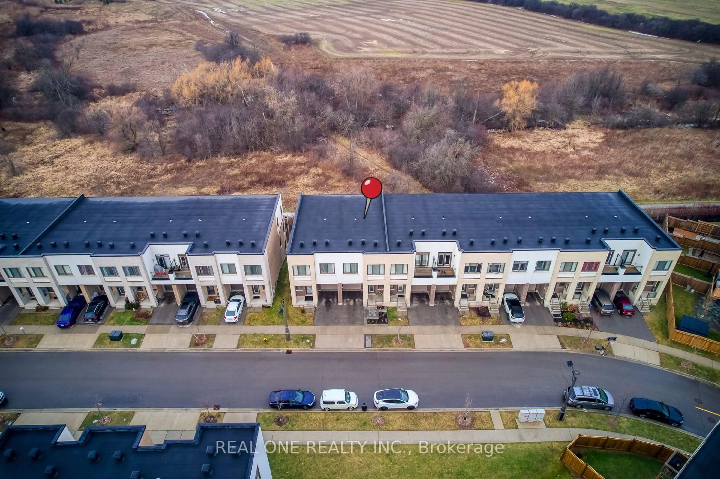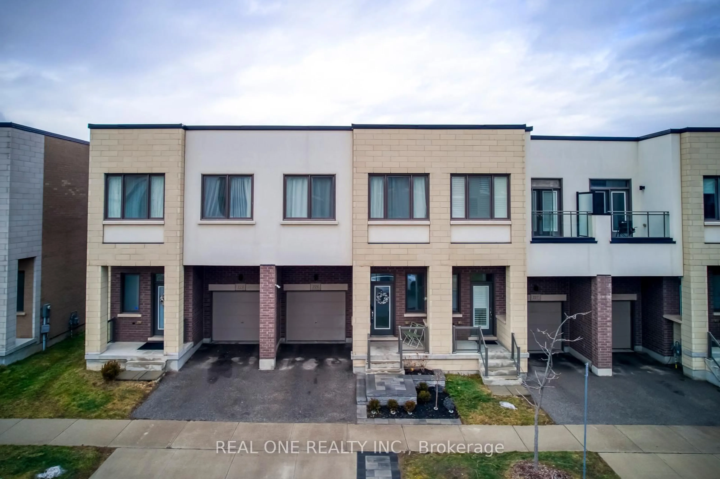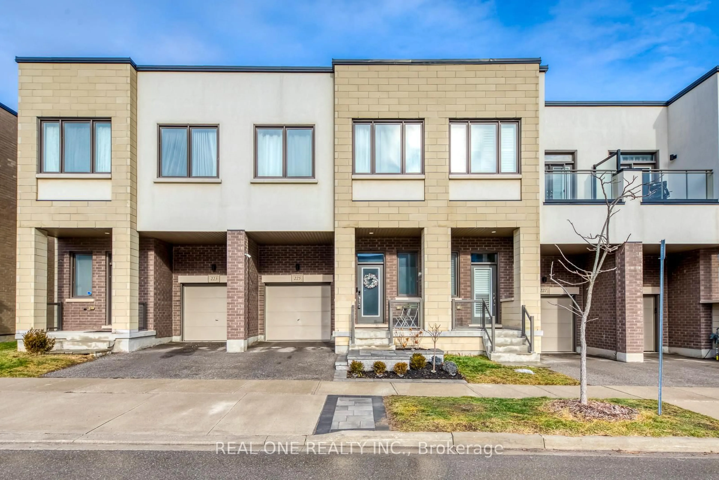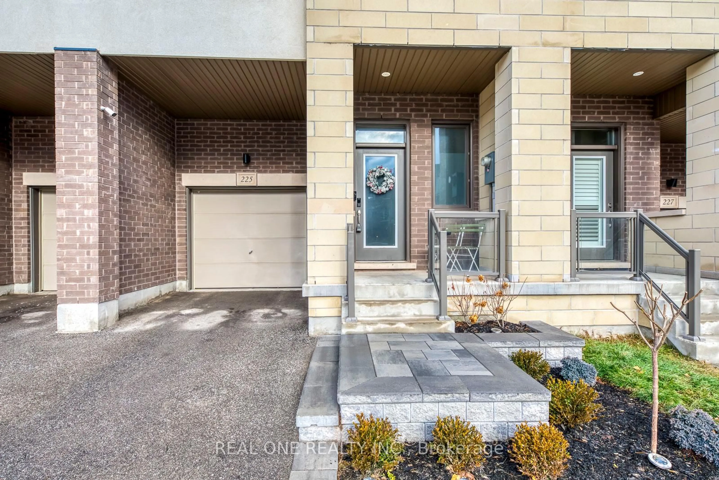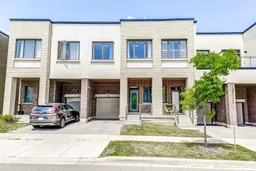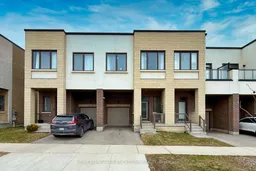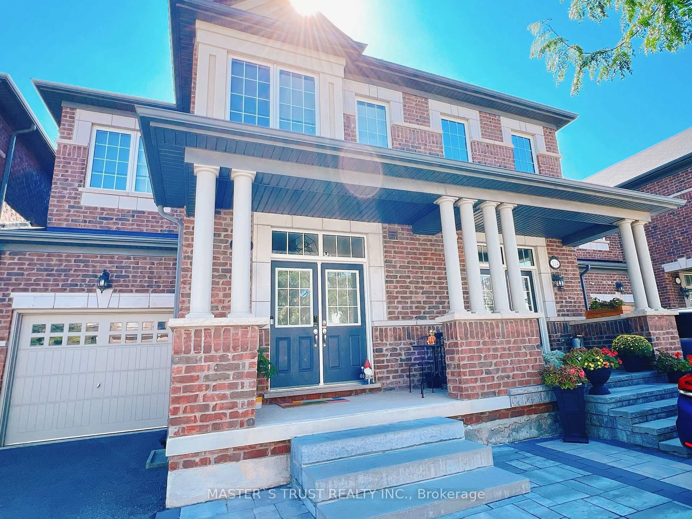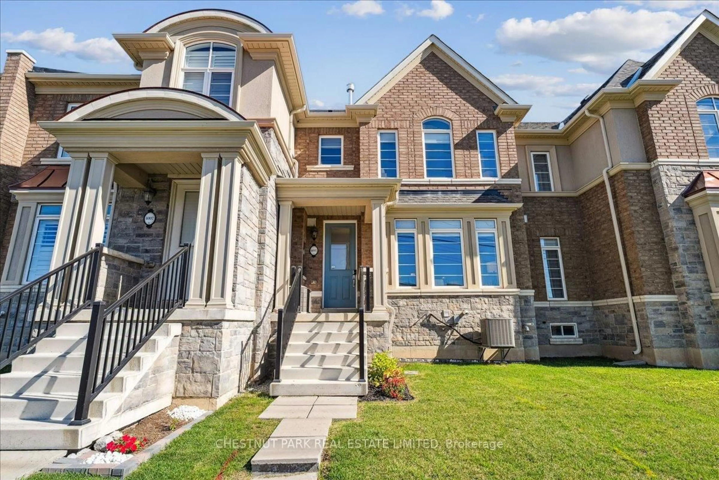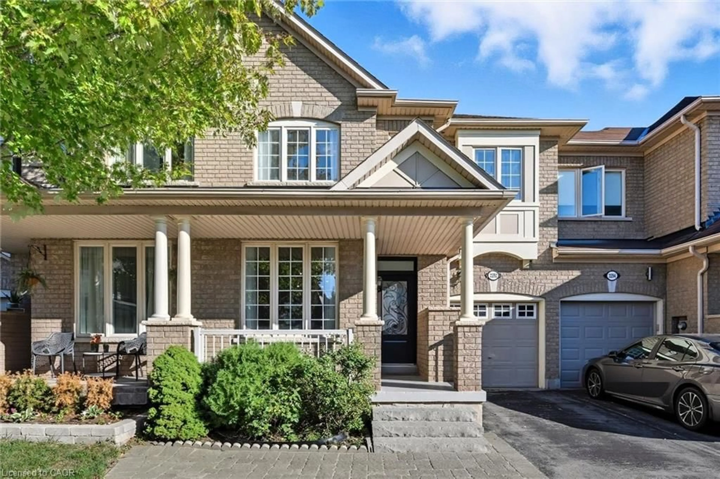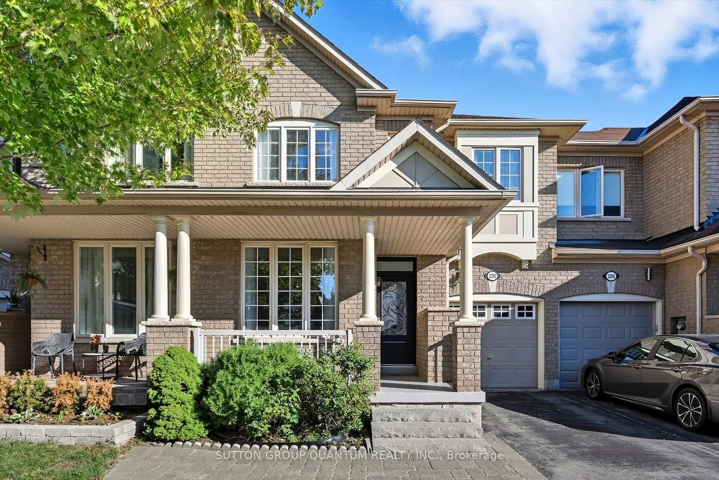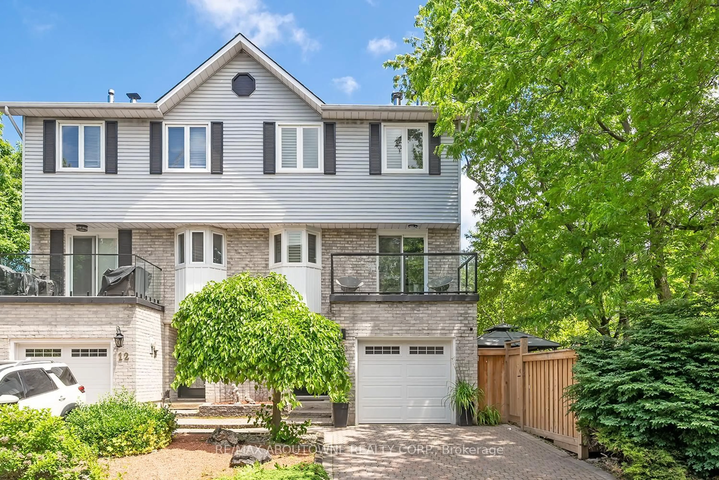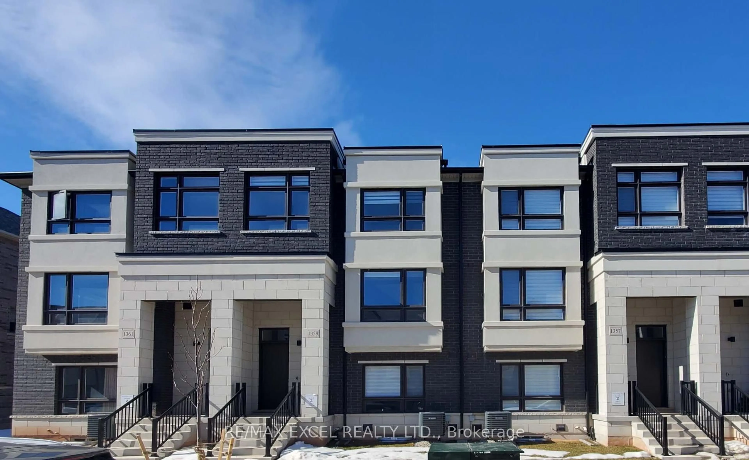225 Fowley Dr, Oakville, Ontario L6H 0P4
Contact us about this property
Highlights
Estimated valueThis is the price Wahi expects this property to sell for.
The calculation is powered by our Instant Home Value Estimate, which uses current market and property price trends to estimate your home’s value with a 90% accuracy rate.Not available
Price/Sqft$682/sqft
Monthly cost
Open Calculator
Description
5 Elite Picks! Here Are 5 Reasons To Make This Home Your Own: 1. Stunning & Spacious 3+1 Bedroom & 4 Bath Townhouse Backing onto Ravine in Desirable Glenorchy Location with 1,812 Sq.Ft. of Above-Ground Living Space PLUS Finished W/O Basement! 2. Impressive Open Concept Main Level with Gourmet Kitchen Boasting Modern Gloss Cabinetry, Large Centre Island with Breakfast Bar, Granite Countertops, Subway Tile Backsplash & Stainless Steel Appliances, Plus Bright Dining/Breakfast Area with Large Window & Spacious Living Room with W/O to Open Balcony Overlooking the Ravine! 3. 3 Generously Sized Bedrooms, 2 Full Baths, Oversized Linen Closet & Convenient Upper Level Laundry on 2nd Level, with Spacious Primary Bedroom Featuring Large Window Overlooking the Ravine, Plus W/I Closet & 3pc Ensuite with Large Vanity & Stunning Shower. 4. Bright & Airy Finished W/O Basement with Full 9' Ceilings Boasting Generous Rec Room with W/O to Yard, Plus 4th Bedroom, 4pc Bath & Large Storage Area. 5. Lovely Private Backyard/Patio Area ('25) Area Backing onto Trail & Ravine in Desirable Glenorchy Neighbourhood Just Minutes from Parks & Trails, Top-Rated Schools, Hospital & Oakville's Thriving Uptown Core with Shopping, Restaurants & Many Amenities! All This & More! Direct Access to B/I Garage & Modern 2pc Powder Room Complete the Main Level. Smooth 9' Ceilings on All 3 Levels. Over 2,500 Sq.Ft. of Finished Living Space on Full 3 Levels! Built-in Garage & Extended Driveway with Parking for 2 Additional Vehicles. 2025 Updates: New Interlocking Patio at Back & Front, New Fencing, Extended Driveway, New Dishwasher, Washer & Dryer
Property Details
Interior
Features
Main Floor
Kitchen
6.02 x 2.64Laminate / Granite Counter / Stainless Steel Appl
Dining
2.95 x 2.64Laminate / Large Window / O/Looks Ravine
Living
5.79 x 3.18Laminate / W/O To Balcony / Open Concept
Exterior
Features
Parking
Garage spaces 1
Garage type Built-In
Other parking spaces 2
Total parking spaces 3
Property History
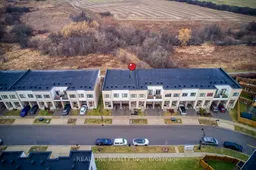 50
50