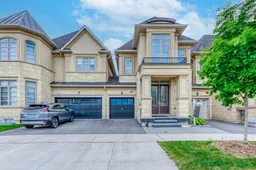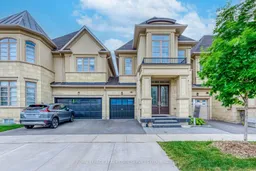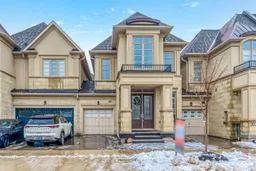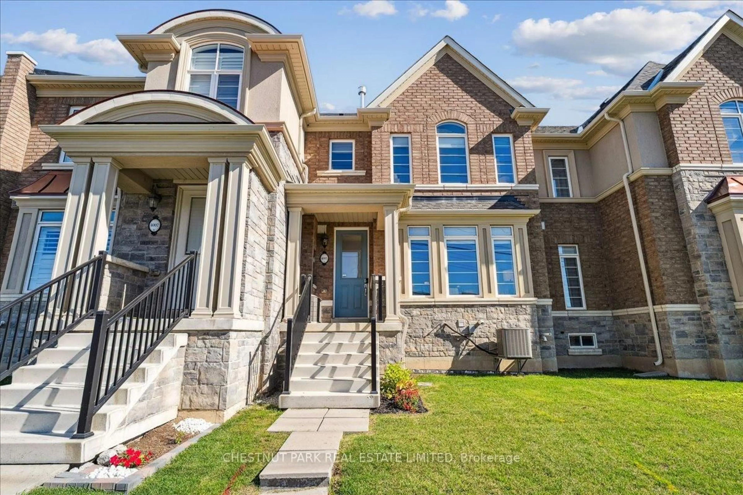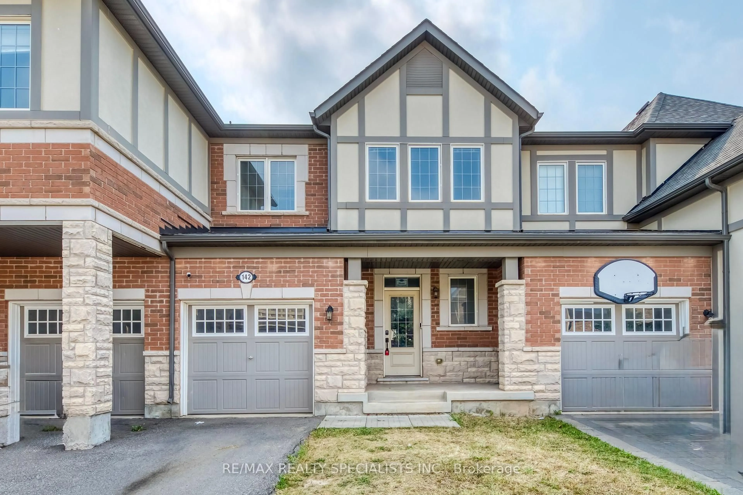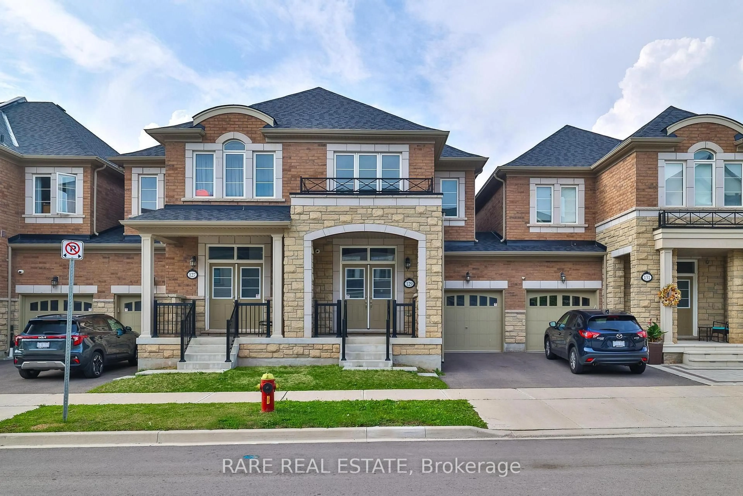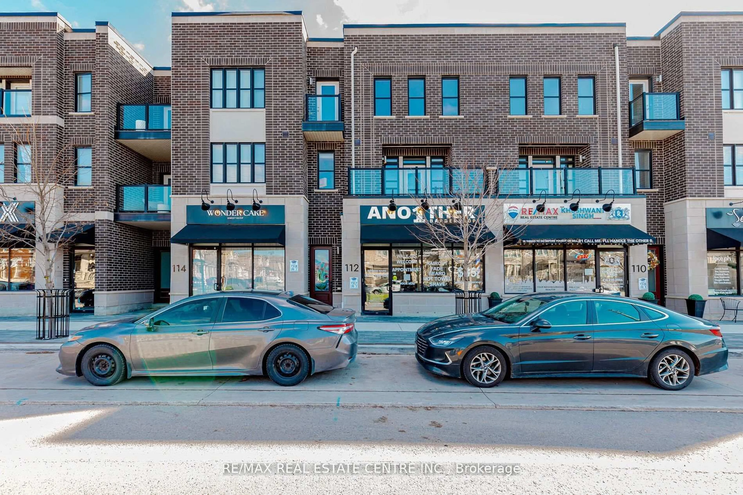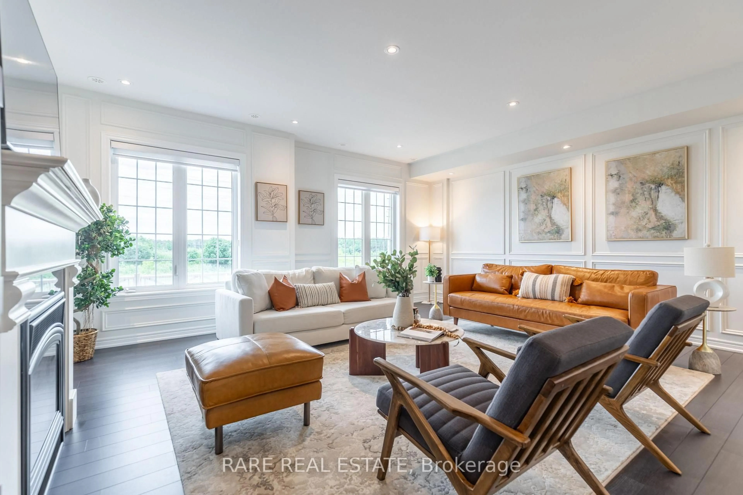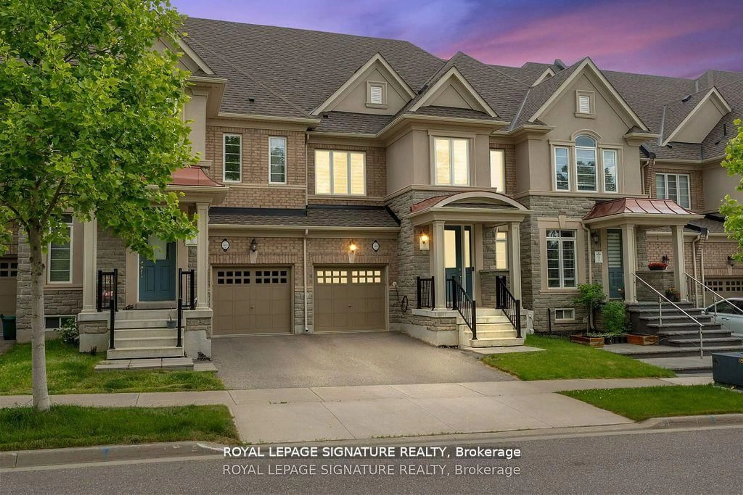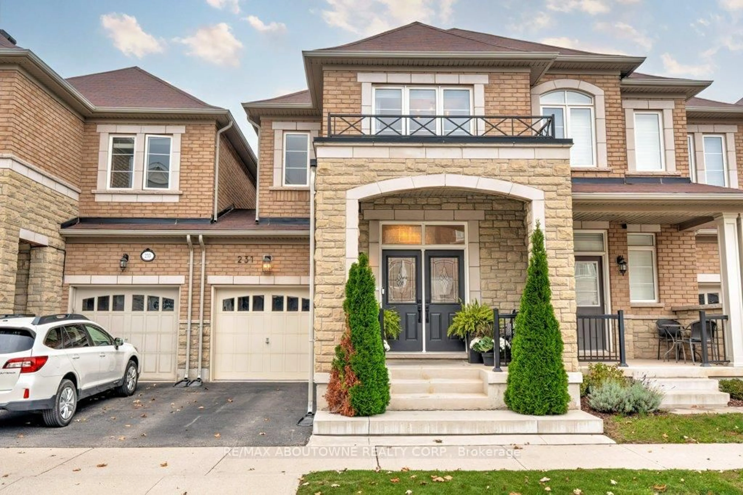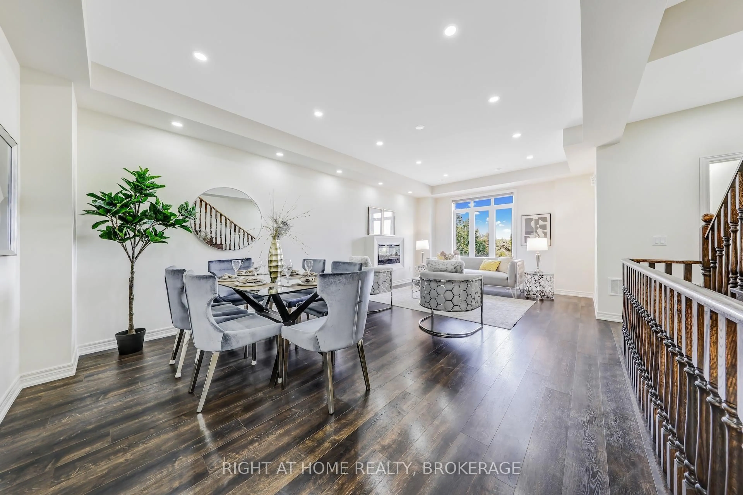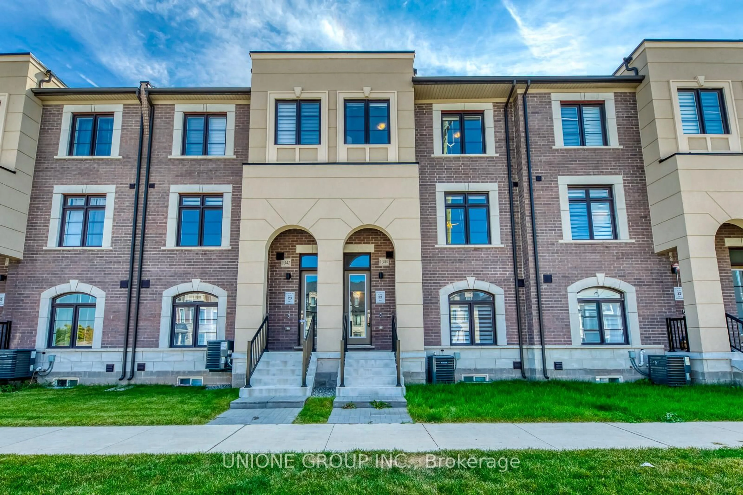Welcome to this impeccably maintained executive townhome (Only linked by garage), ideally situated in the prestigious Glenorchy community of Oakville. Built by Fernbrook Homes, this elegant 3-bedroom, 3-bath residence offers over 2,100 sq ft of above-ground living space and features the sought-after 25-ft wide "Eaton" floor plan, designed for both comfort and functionality perfect for families and professionals alike. The English Manor-style exterior showcases timeless stucco with custom mouldings and a welcoming covered front porch. Inside, you'll find a sun-filled, open-concept main floor with hardwood flooring, tray ceilings, and a spacious living and dining area ideal for entertaining or relaxing. The chef-inspired kitchen features crisp white cabinetry, quartz countertops, nearly-new stainless steel appliances, a large center island with extended breakfast bar, and abundant storage. The eat-in area opens to a walk-out deck and fully fenced backyard, ideal for summer gatherings and outdoor enjoyment. Upstairs, the spacious primary suite includes a large walk-in closet and a spa-like 5-piece ensuite with double quartz vanities and a frameless glass shower. Two additional well-sized bedrooms with double closets share a sleek 4-piece bath, one bedroom even includes a dedicated study nook. Convenient second-floor laundry and no carpet throughout add to the modern appeal. Additional Features: Custom gas fireplace with mantle in the family room; Hardwood staircase with upgraded wrought-iron spindles; Professional interlocking in both front and backyard; Exceptional curb appeal and turn-key condition. Prime location close to top-rated schools (including Dr. David R. Williams), scenic parks, shopping, Oakville Trafalgar Memorial Hospital, major highways (403/407/401), and the GO Station. Don't miss this opportunity to own a beautifully upgraded, stylish townhome in one of Oakville's most desirable neighbourhoods!
Inclusions: All existing appliances, stove, fridge, dishwasher, washer and dryer, all existing window covering, all existing light fixture, garage door opener and remote
