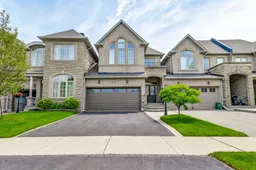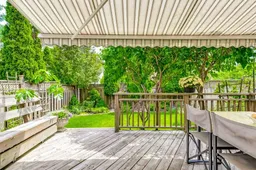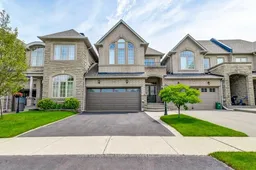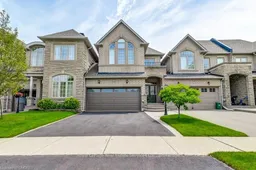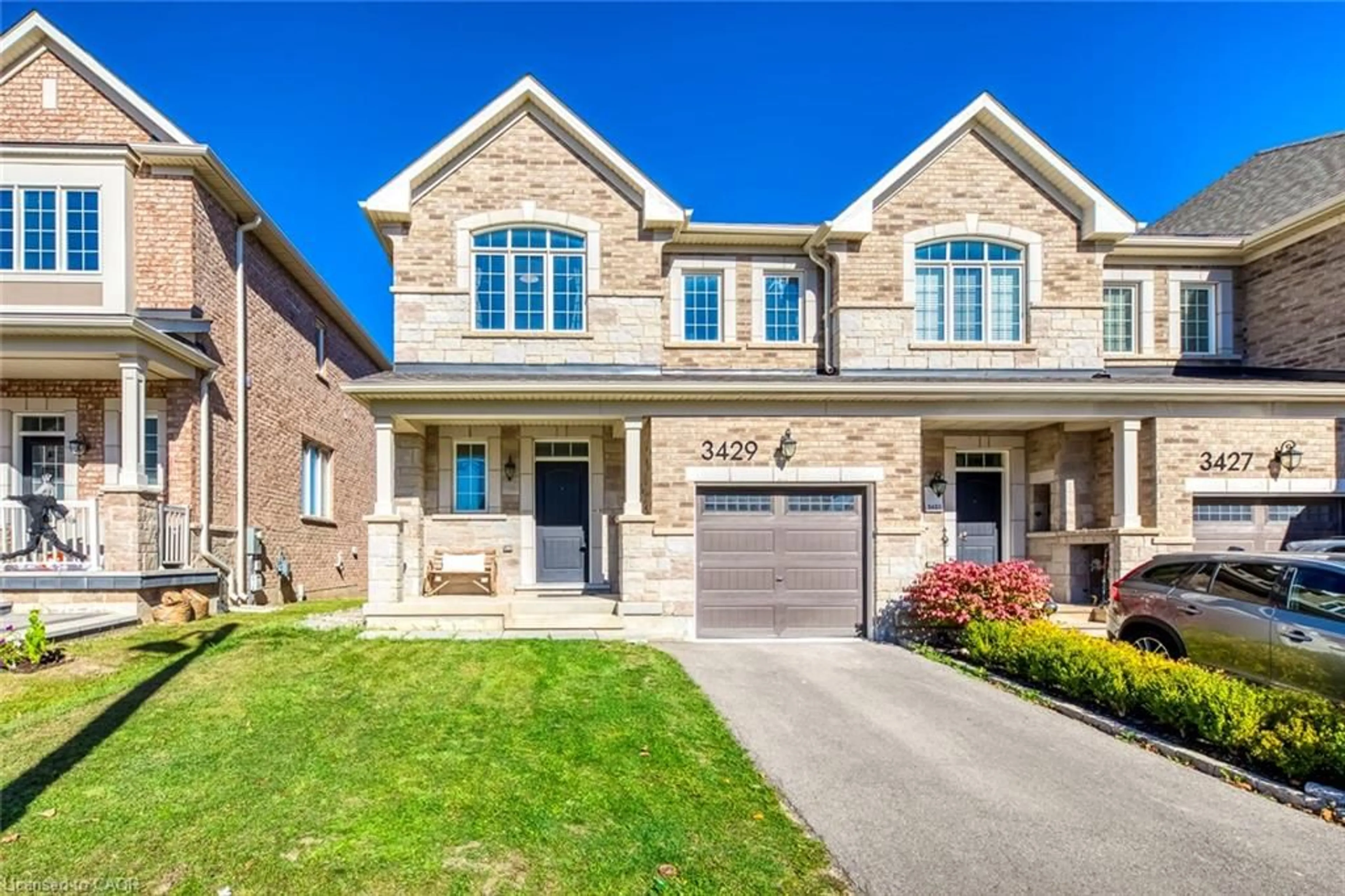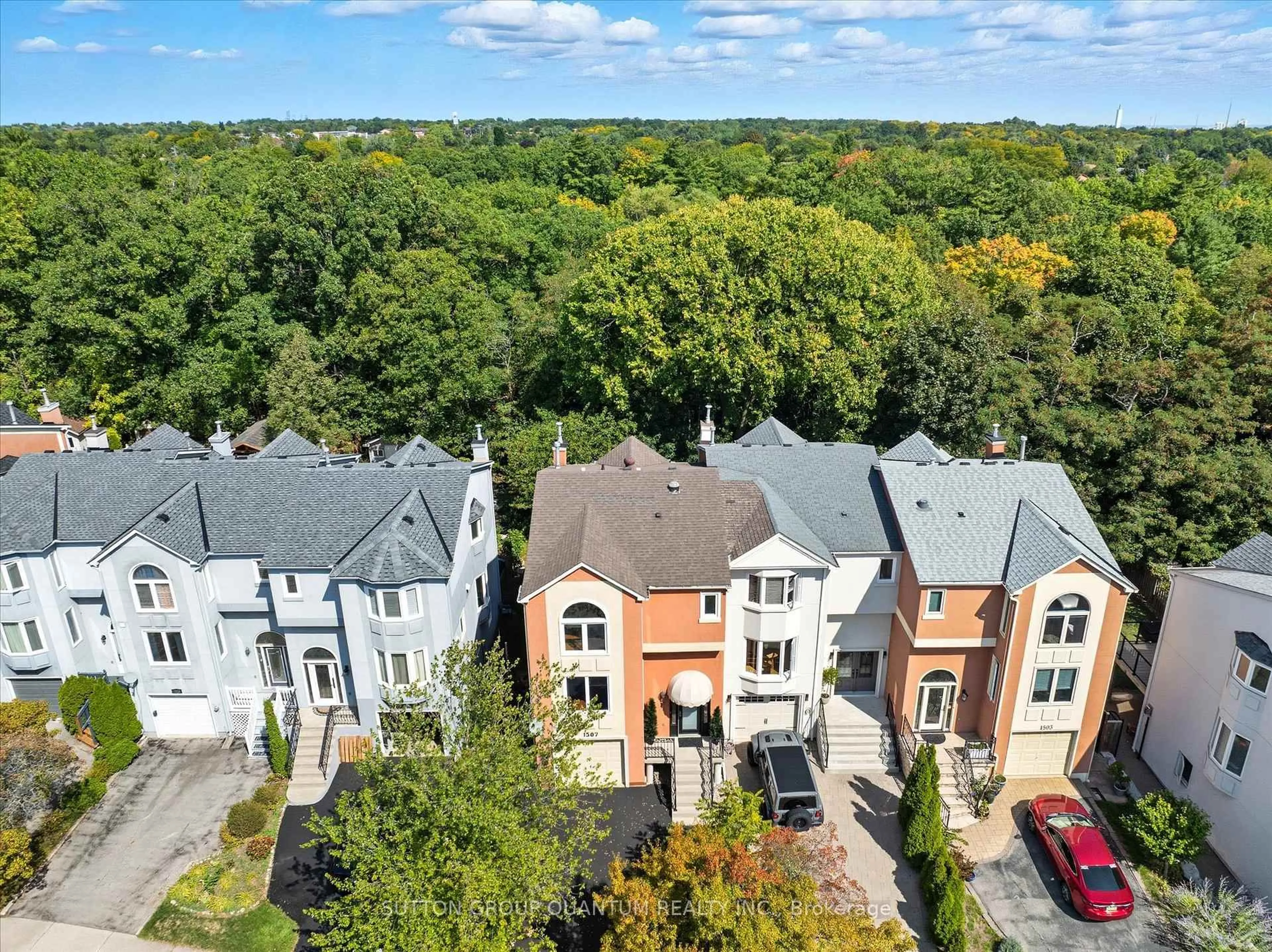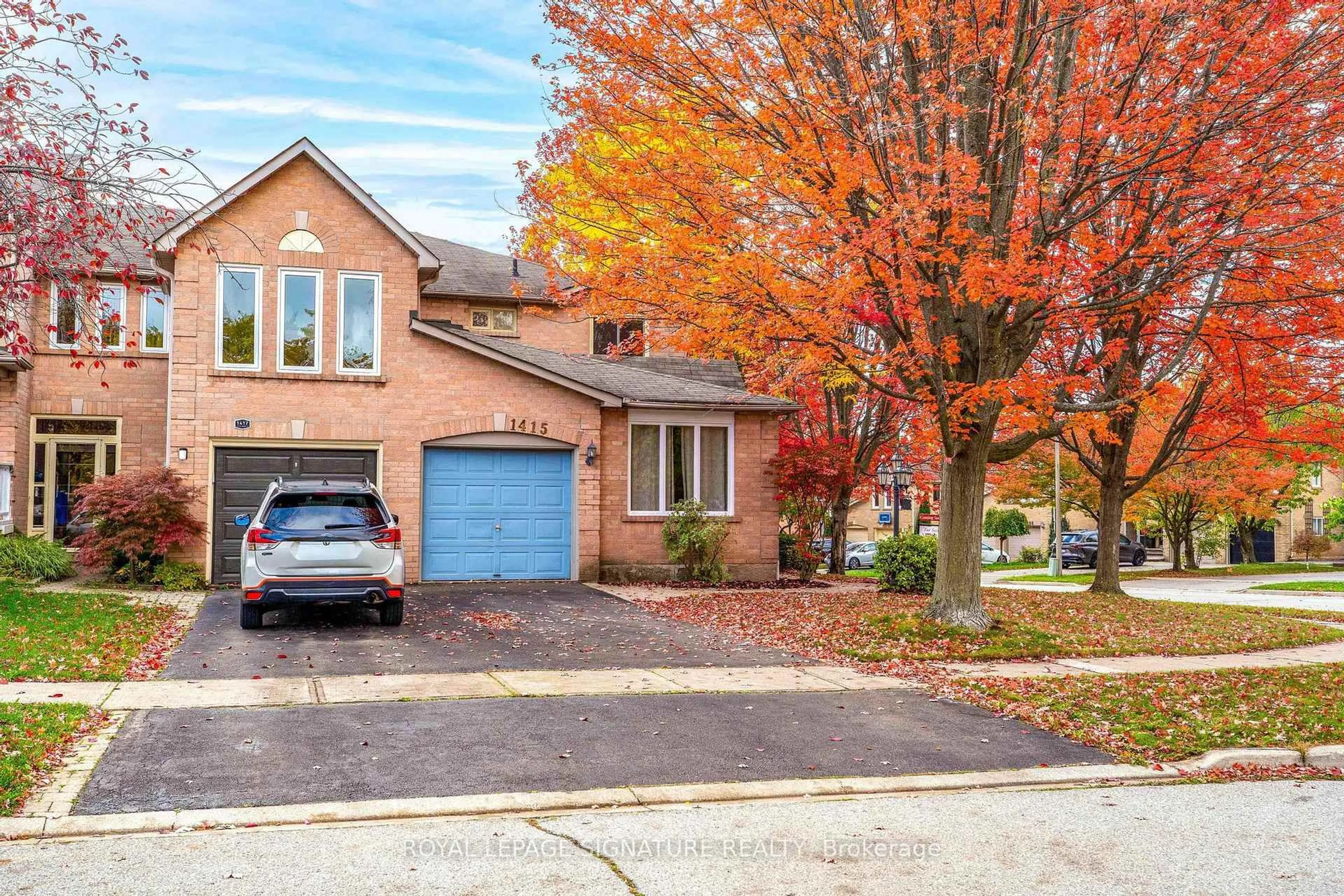This lovely, large 3 bedroom townhome feels more like a semi, because it is only linked at the garage. Offering plenty of space on all three levels. The main level features large principle rooms, including a separate Dining Room, a huge gourmet Kitchen with a Breakfast Area, a large Family Room overlooking the back yard, and a pantry closet in the kitchen area. The delightful back yard garden and a good-sized deck with a power awning are both very appealing features. Upstairs, you will find three big bedrooms, all with large windows for plenty of natural light. Two full bathrooms upstairs as well, of course, including a five piece ensuite Bathroom, plus a Laundry Room (not just space for the washer and dryer, but with counter and cabinets - very convenient!). The unfinished basement provides a clean slate for your imagination and budget. High ceilings and a rough in for a full bathroom mean that whatever you decide to do, the space is going to work very well. Another great feature is the double car garage with inside entry to the home, as well as a back door from the garage to the yard. The shingles were replaced in 2018 and the furnace was replaced in 2019. New sliding door to deck in 2019. New insulated garage doors and the hot water heater were installed in 2022. Located in one of Oakville's most sought after neighbourhoods, with easy access to the QEW, Highway 403 and Highway 407. Good shopping and restaurants are nearby, and one of Ontario's most highly rated secondary schools, Iriquois Ridge High School, is close, as well.
Inclusions: All existing appliances: Fridge, Stove, Built in Dishwasher, Washer, Dryer, Light Fixtures, Window Coverings, AGDO + Remotes, Power Awning, Fridge and Freezer in basement (Please note: all inclusions work but are included in "As Is" condition.)
