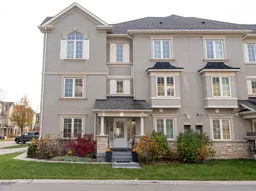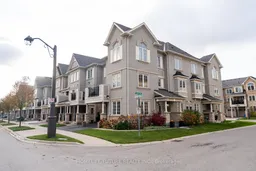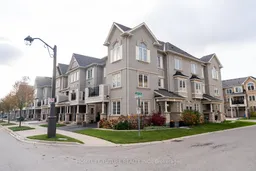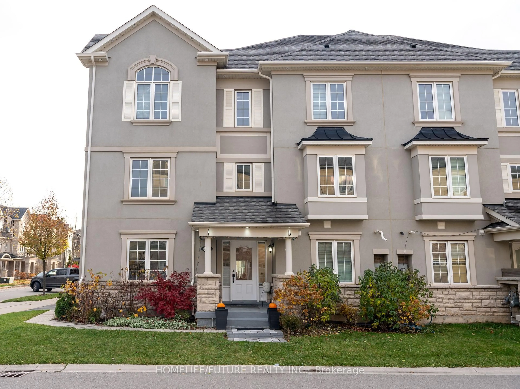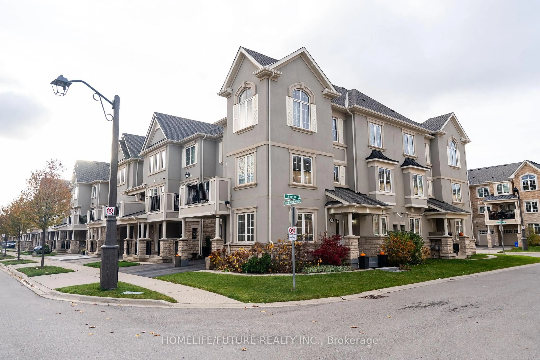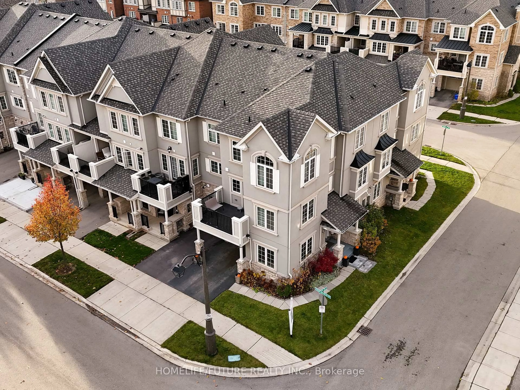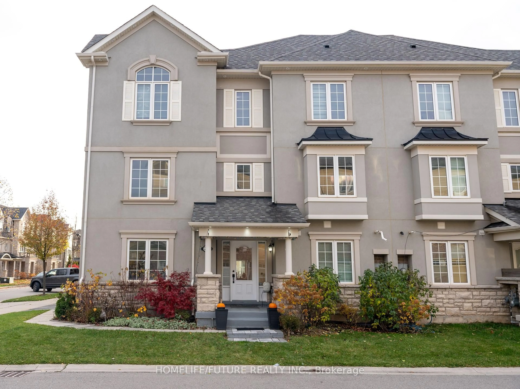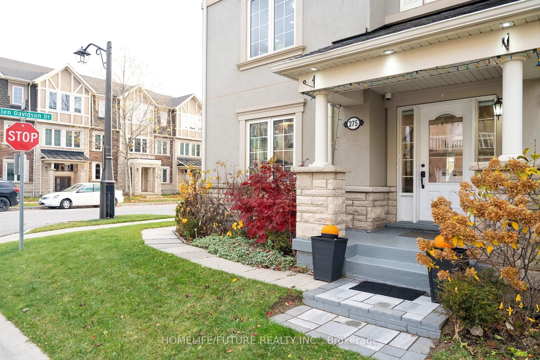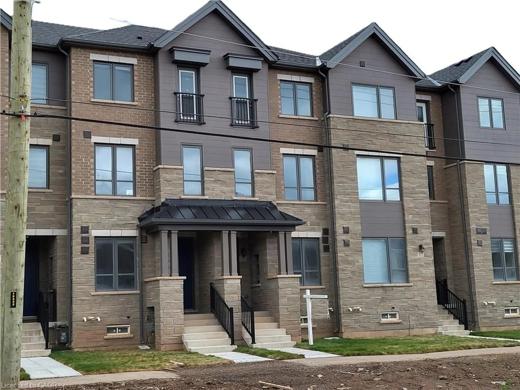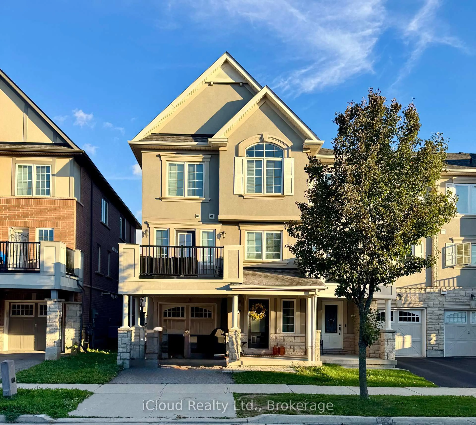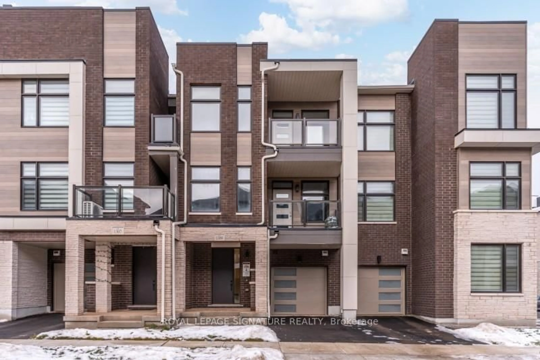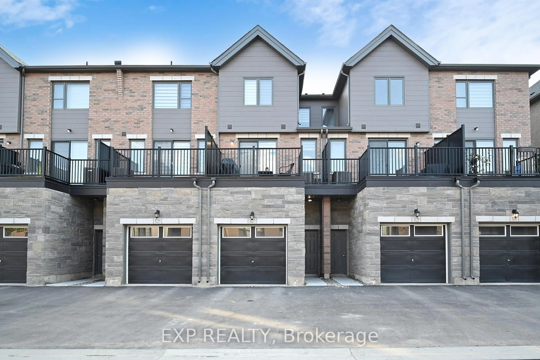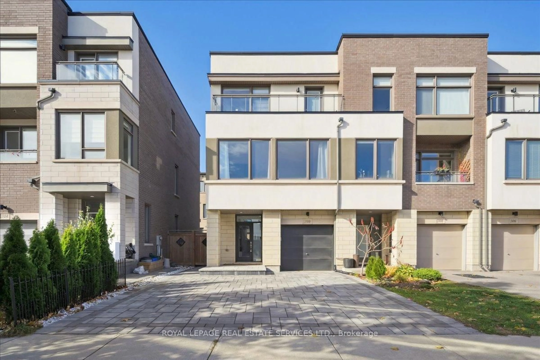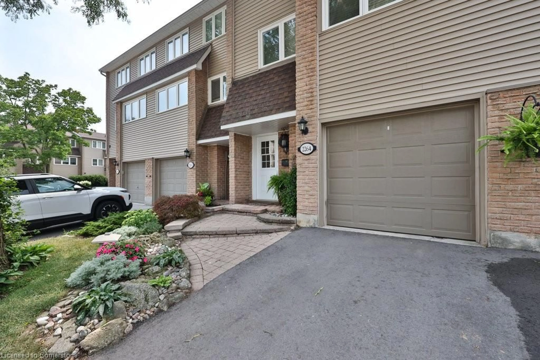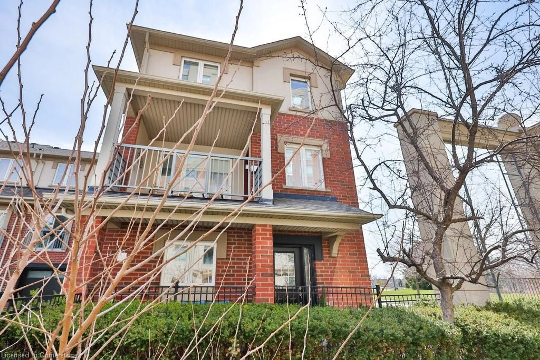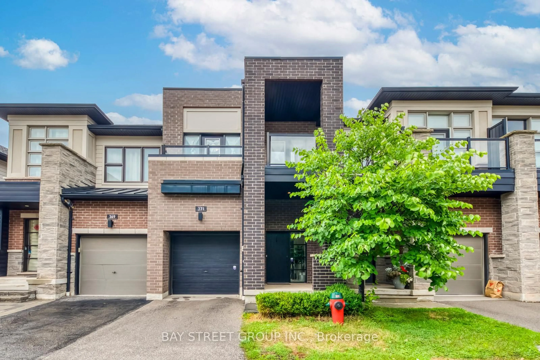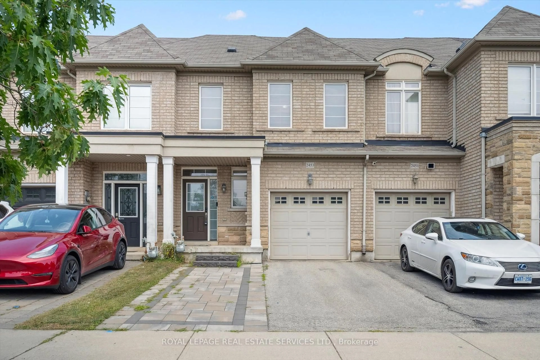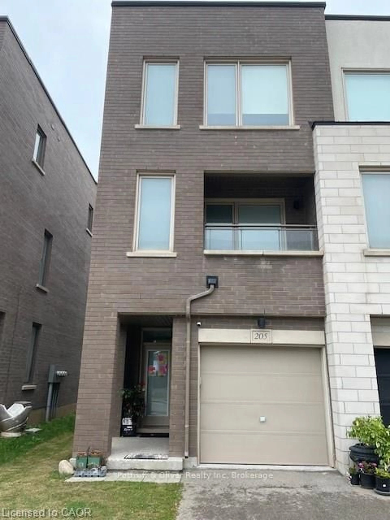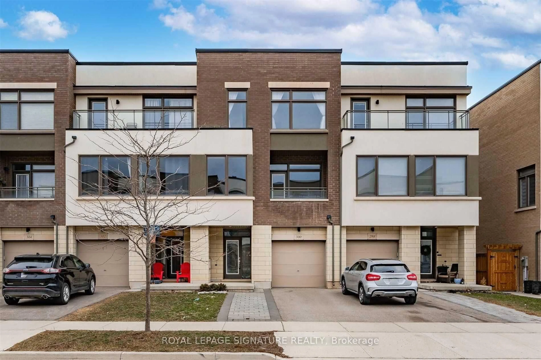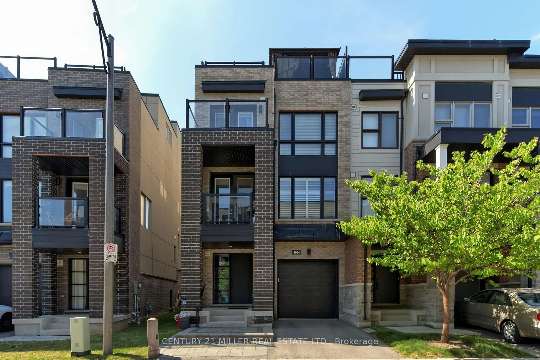275 Ellen Davidson Dr, Oakville, Ontario L6M 0V6
Contact us about this property
Highlights
Estimated valueThis is the price Wahi expects this property to sell for.
The calculation is powered by our Instant Home Value Estimate, which uses current market and property price trends to estimate your home’s value with a 90% accuracy rate.Not available
Price/Sqft$583/sqft
Monthly cost
Open Calculator
Description
This Beautifully Upgraded Corner Townhouse Offers ARare Opportunity To Own A Fully Renovated,Move-In-Ready Home In One Of Oakville's MostSought-After Neighborhoods. The Spacious Layout IsPerfect For Both Everyday Living And EntertainingGuests. Enjoy The Convenience Of Brand-New, Top-TierAppliances Including A Washer, Dryer, Fridge, Stove,And Dishwasher All Seamlessly Integrated Into AStylish, Contemporary Kitchen. Custom Zebra BlindsThroughout The Home Offer Privacy And A Sleek DesignerLook, While Pot Lights Inside And Out Add A Warm,Elegant Glow To Every Space. Best Of All, You're Just Minutes From Top-Rated Schools, Beautiful Parks,Shopping, And Dining With Easy Access To Highways 403
Property Details
Interior
Features
Main Floor
Br
2.56 x 2.8Exterior
Features
Parking
Garage spaces 1
Garage type Built-In
Other parking spaces 1
Total parking spaces 2
Property History
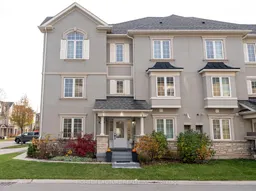 35
35