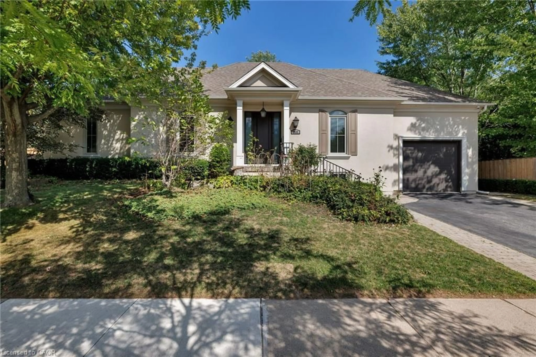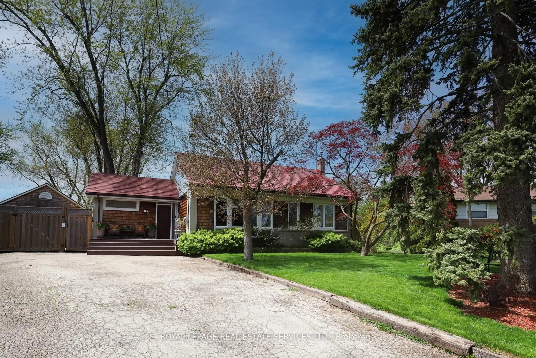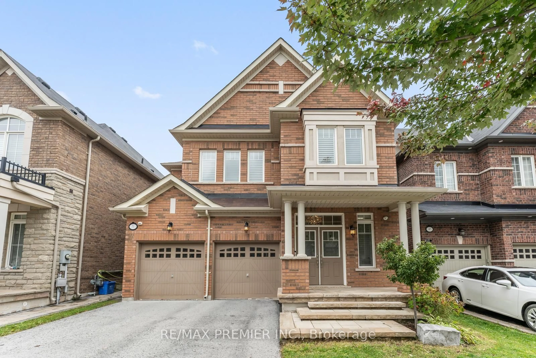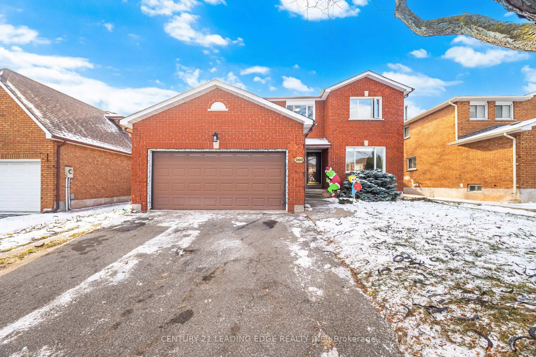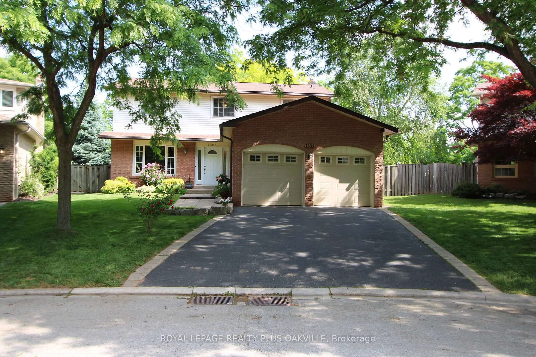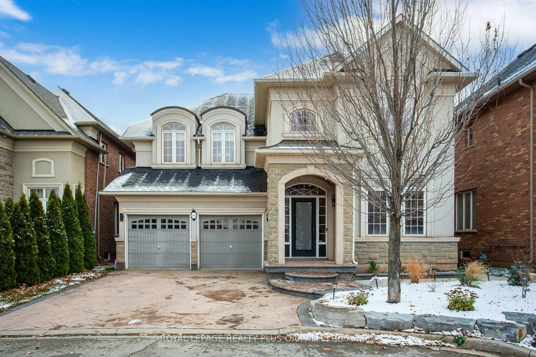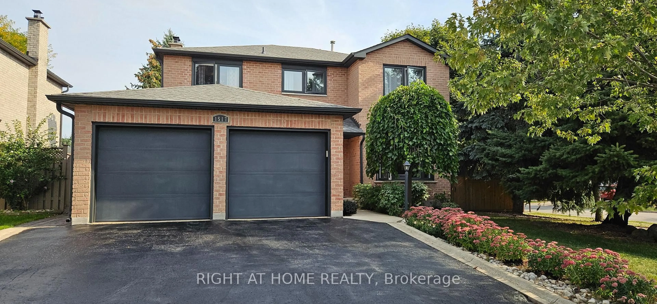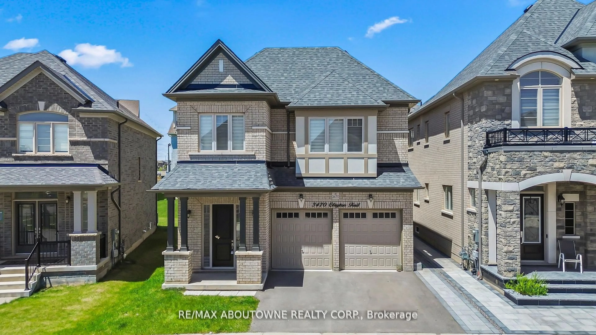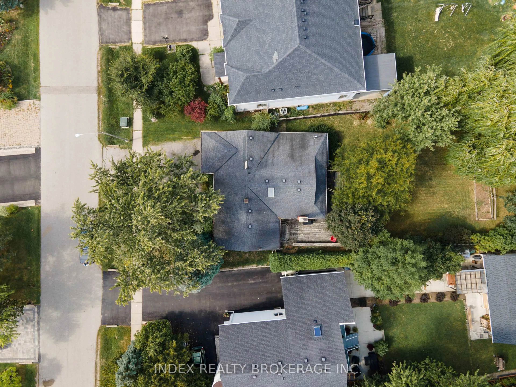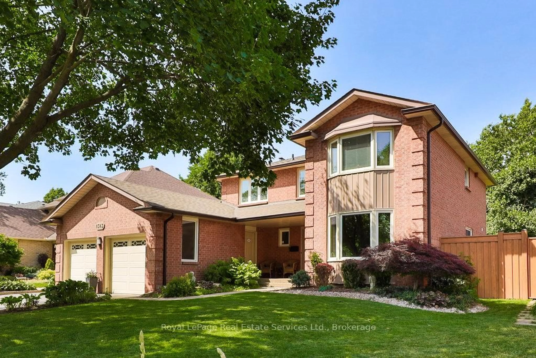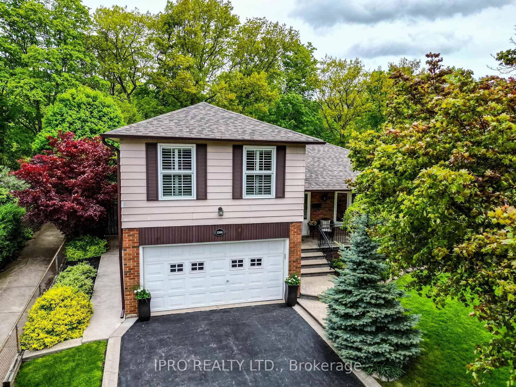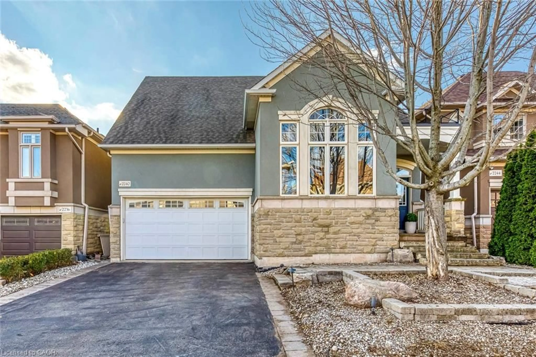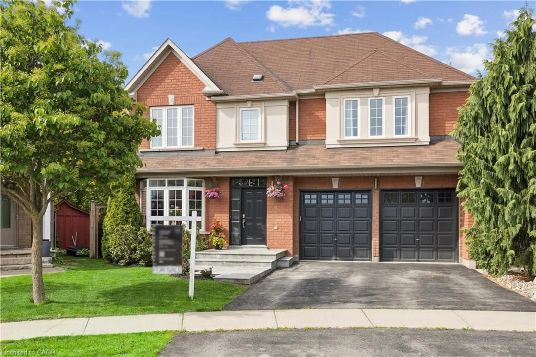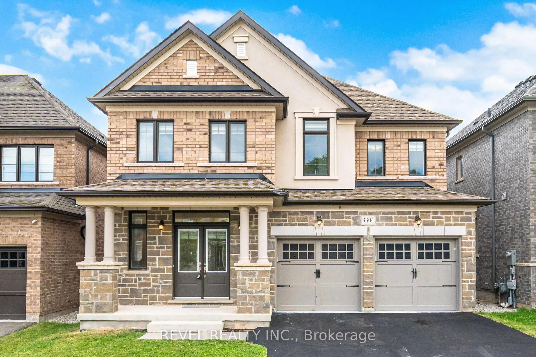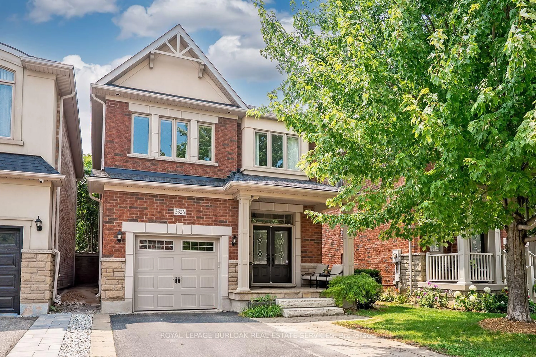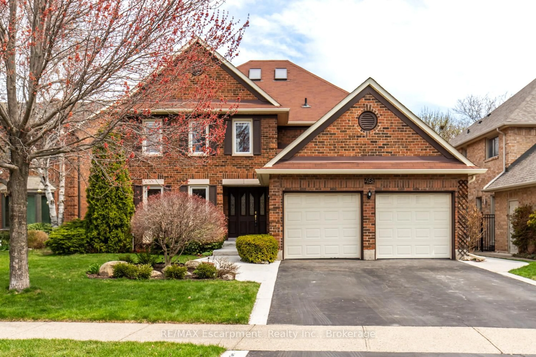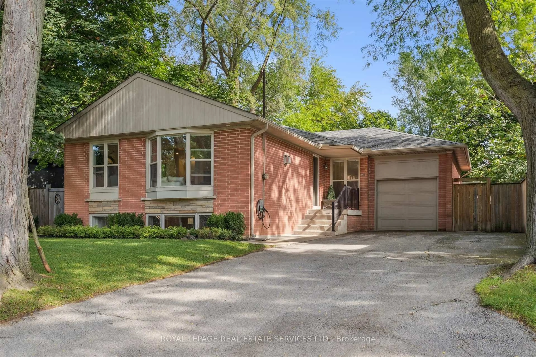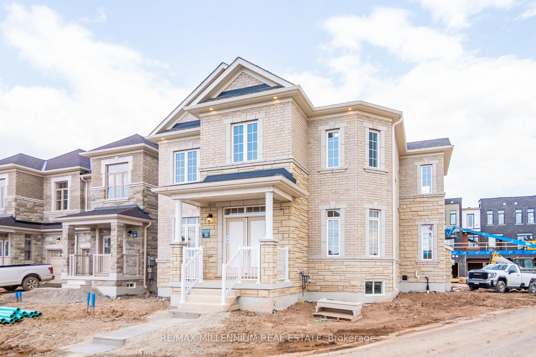Fabulous Falgarwood Family Home ~Prime Court Location! Nestled among mature trees and located near top schools and parks, this charming 2-storey, 4 (+1)bedroom home offers an abundance of living space, perfect for family life and entertaining.The main floor features a spacious living room and a cozy family room, both designed for comfort, with a wood-burning fireplace providing a welcoming focal point. The modernized kitchen boasts a stylish breakfast bar and flows seamlessly into the sun-filled dining room extension, which overlooks the beautifully landscaped backyard. Step outside to the private outdoor patio and deck, ideal for relaxing or entertaining guests. Both the main and lower levels offer dedicated office spaces, perfect for remote work and home-based business needs. A convenient mudroom and laundry room with a pantry provide practical storage and access to the side yard, leading to the deck and outdoor hot tub. The fully finished lower level offers even more living space, with a large recreation room, private office and studio/games room that can also be used as a guest bedroom. The backyard is a true retreat, with extensive landscaping, outdoor lighting, and perennial gardens that create a peaceful and private setting for relaxation and enjoyment. Strategically situated with close proximity to top-rated schools, scenic trails, walk to parks, shopping, and easy highway access, this property represents the finest of suburban family living in one of Oakville's desirable neighbourhoods.
Inclusions: Existing Fridge, Stove, Built in Dishwasher, Washer, Dryer, Garage Shelving, Garage Door Openers, Hot Tub as is
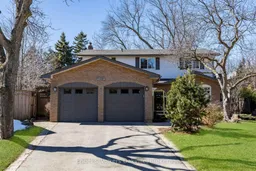 50
50

