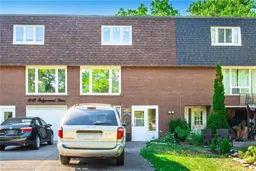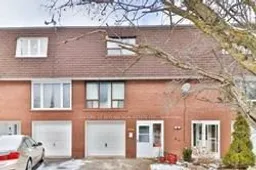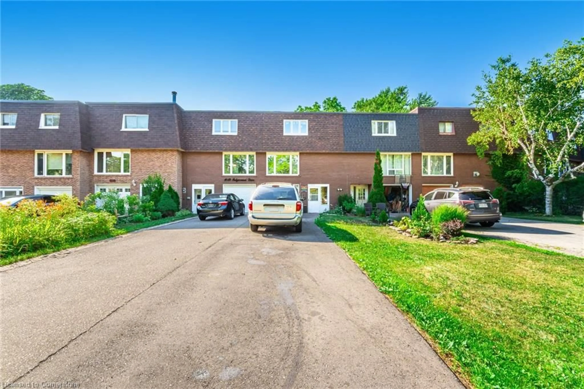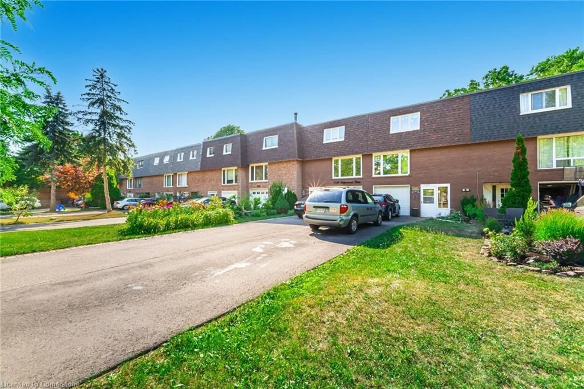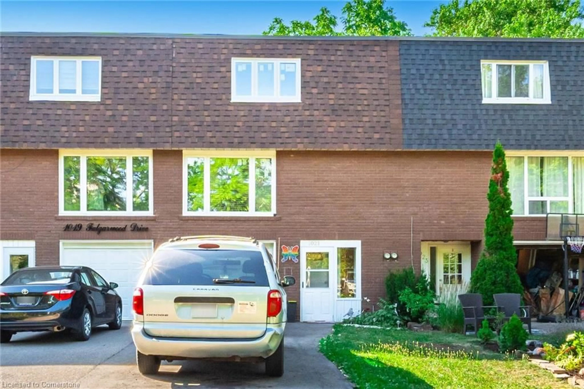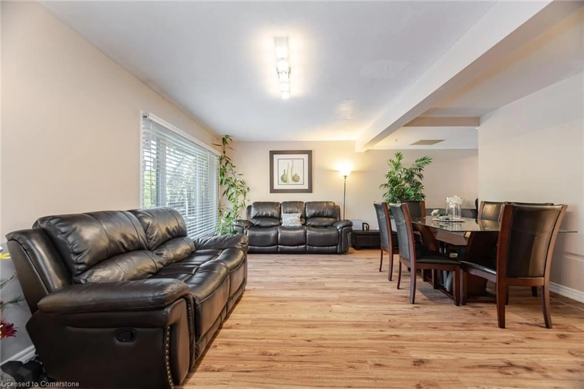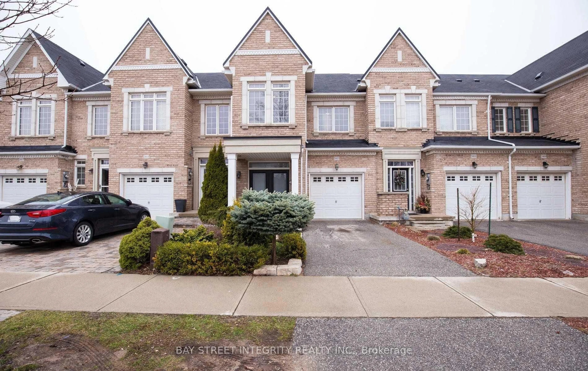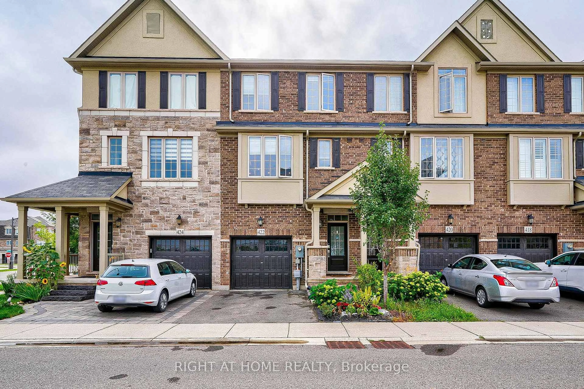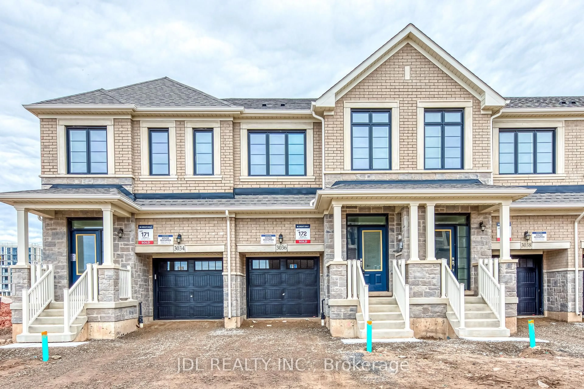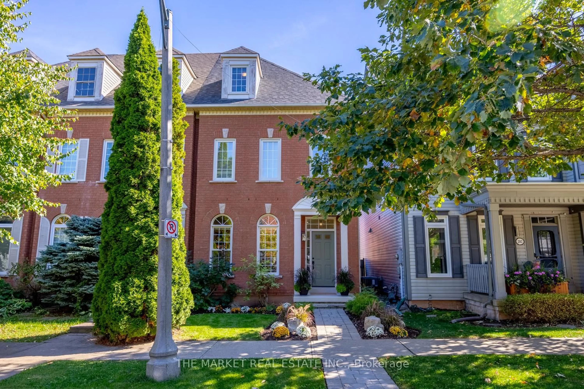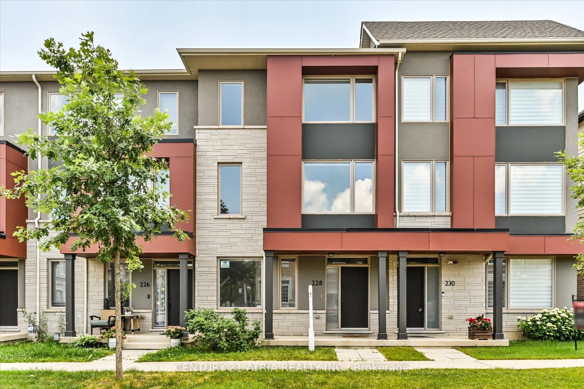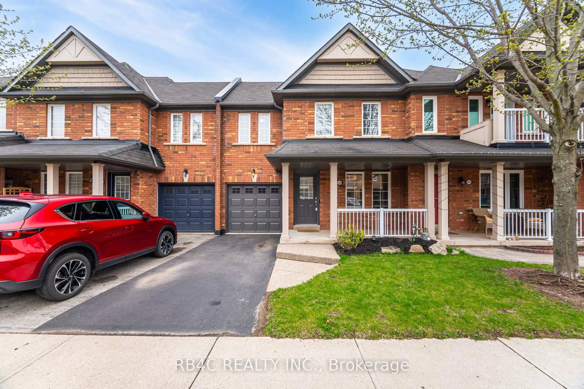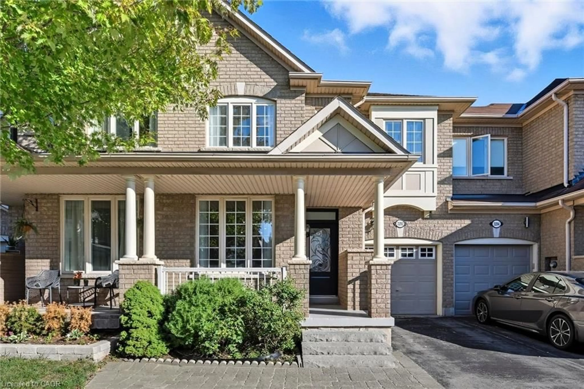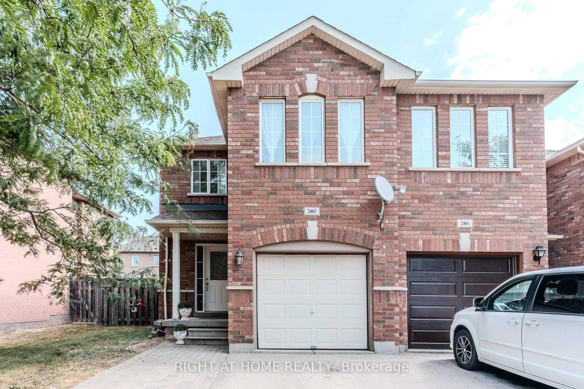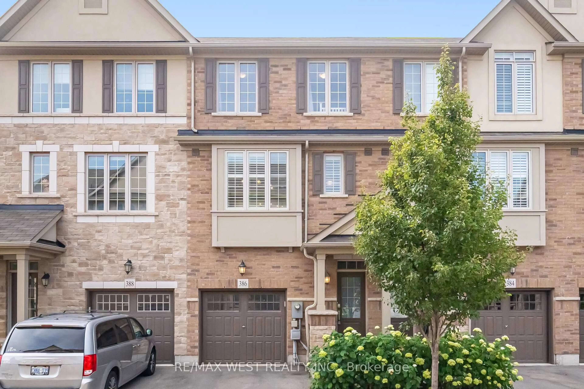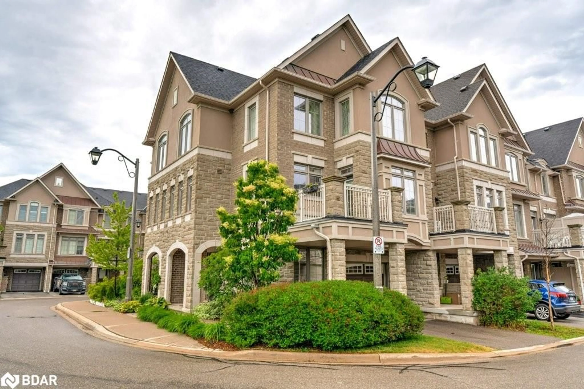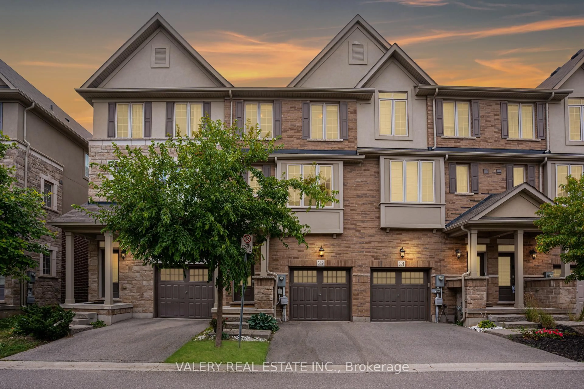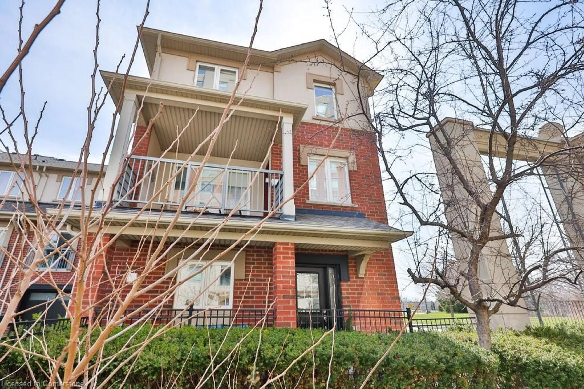1021 Falgarwood Dr, Oakville, Ontario L6H 1N7
Contact us about this property
Highlights
Estimated valueThis is the price Wahi expects this property to sell for.
The calculation is powered by our Instant Home Value Estimate, which uses current market and property price trends to estimate your home’s value with a 90% accuracy rate.Not available
Price/Sqft$692/sqft
Monthly cost
Open Calculator

Curious about what homes are selling for in this area?
Get a report on comparable homes with helpful insights and trends.
+2
Properties sold*
$625K
Median sold price*
*Based on last 30 days
Description
INVESTORS AND FIRST TIME BUYERS-PRIME OAKVILLE LOCATION This Freehold Townhome Has It All With No Major Expenses For Years To Come. New Vinyl Windows, New Roof, Furnace, A/C Unit, Newly Finished Deck & Ashphalt Driveway. The Main Level Boasts An Updated Kitchen w/Breakfast Bar, Pantry, Eat In Area & Walkout To A Large Backyard. Easy For Entertaining Those Summer BBQ’s. The Upper Level Has A Large Master Bedroom w/His/Her Closets & The Other 2 Bedrooms Are Generously Sized. All Bathrooms Are Renovated Along w/Hardwood Floors On Both Levels The Basement Is A Newly Finished Studio Apartment w/ 3 Pce Washroom & Sep. Entrance. (Currently Rented For $1000/Mth). The Location Is A Commuters Dream W/Bus Stop Right At Your Front Door Along w/ Easy Access To Grocery, Shopping, Highways, University & Schools. Home Has A Single Garage With A Deep Driveway Holding 3 Cars
Property Details
Interior
Features
Second Floor
Living Room
6.07 x 4.782-Piece
Dining Room
2.77 x 2.57Eat-in Kitchen
3.00 x 2.57Bathroom
0.00 x 0.002-Piece
Exterior
Features
Parking
Garage spaces 1
Garage type -
Other parking spaces 3
Total parking spaces 4
Property History
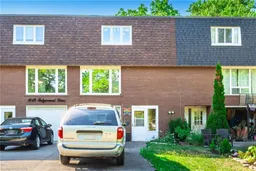
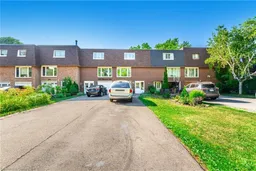 19
19