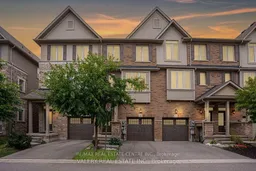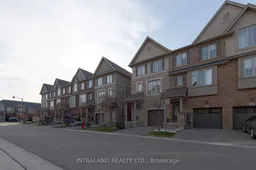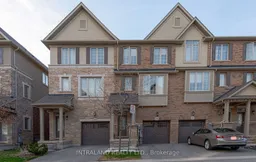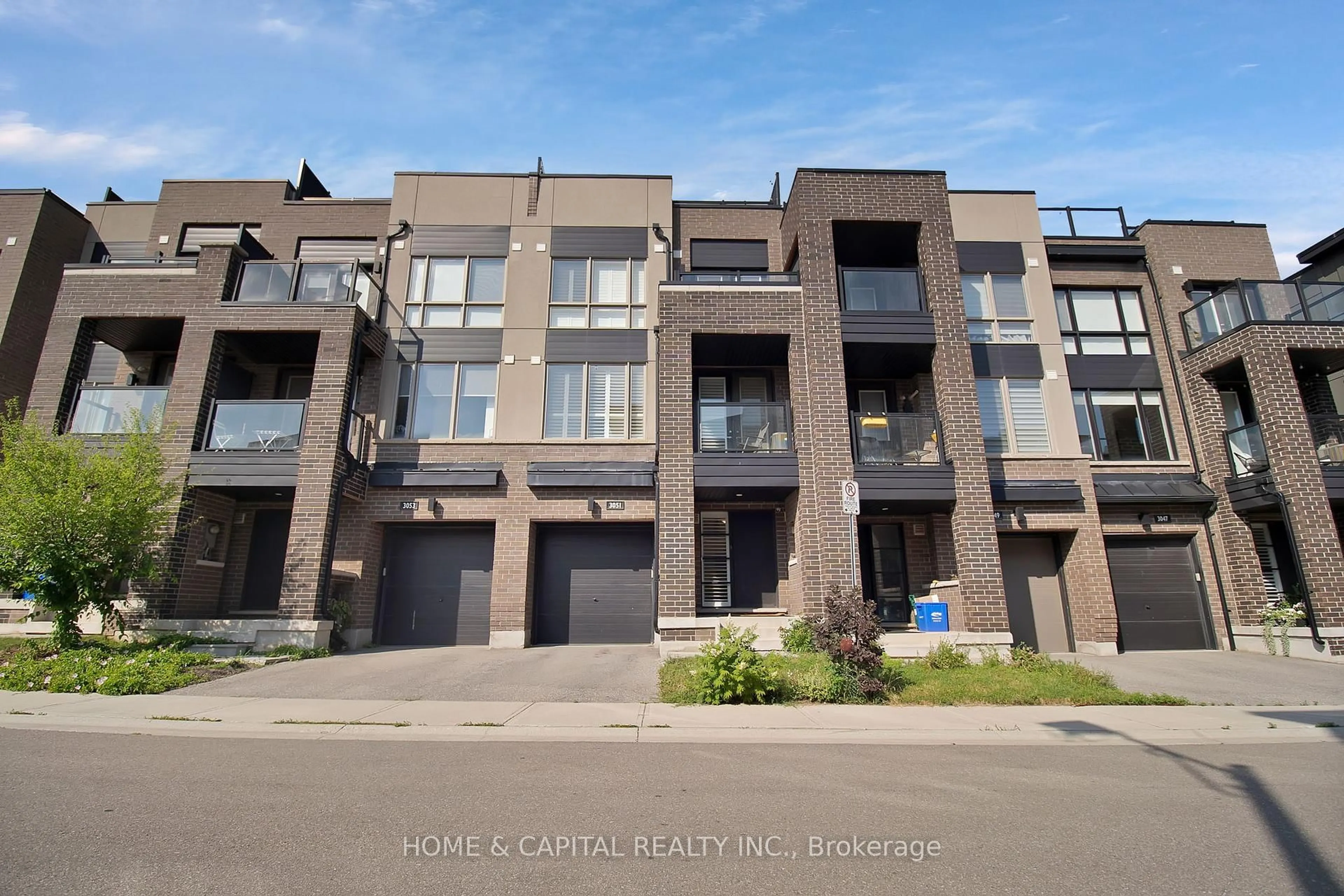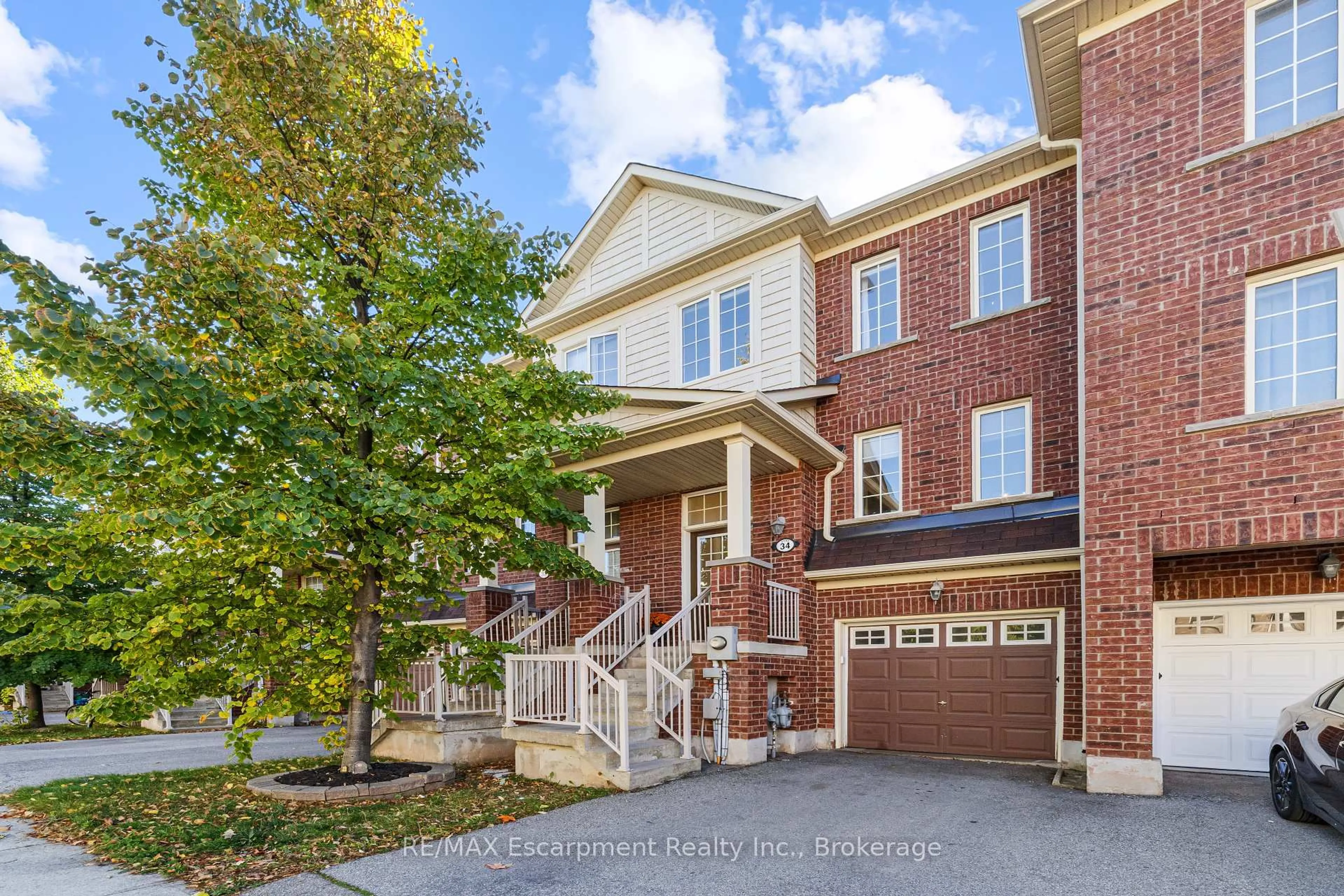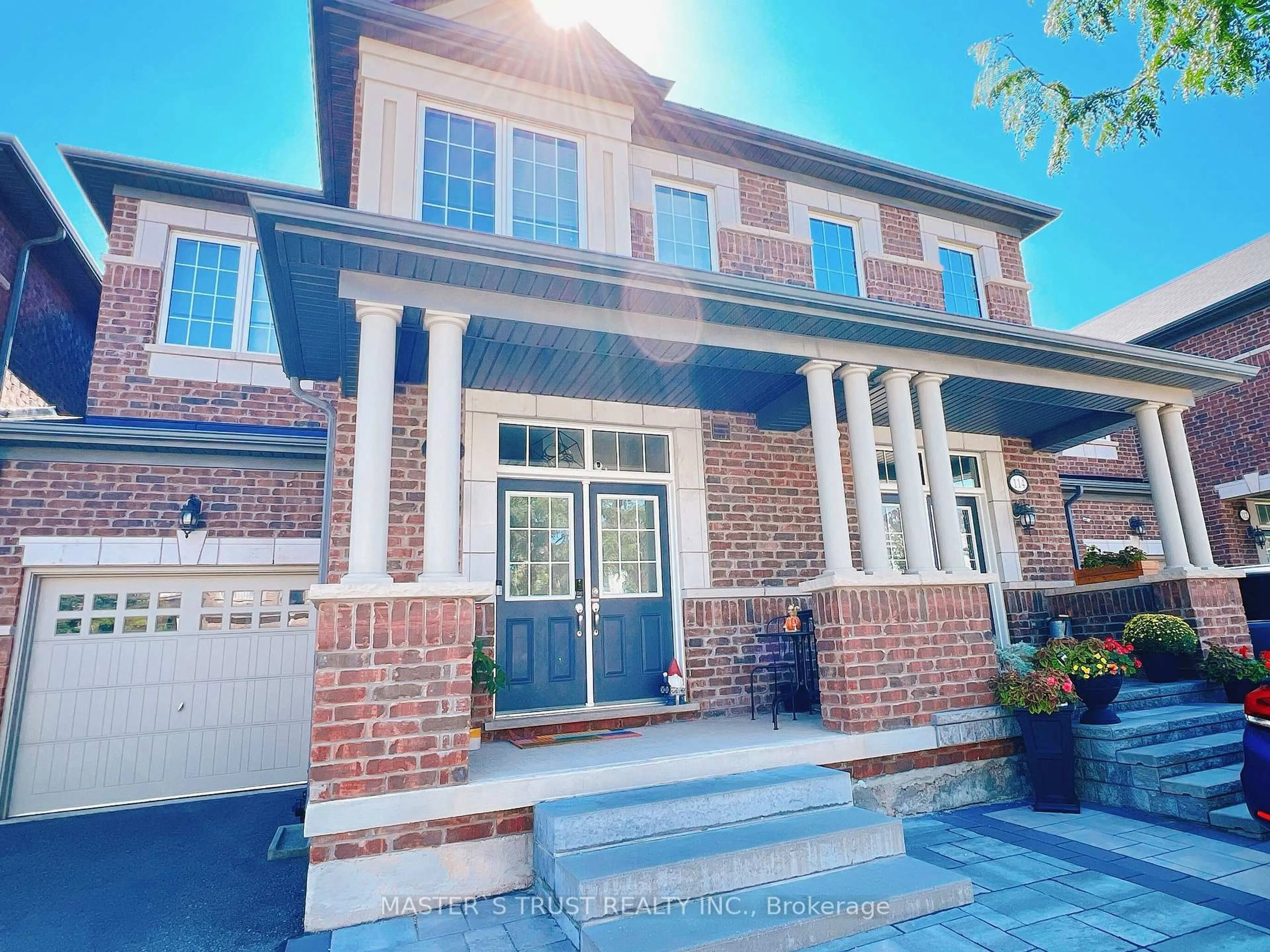Welcome to your next chapter in this stylish, upgraded 3-bedroom, 3-bathroom townhouse. Located in a family-friendly, top-tier neighbourhood, a short walk to highly rated elementary and high schools, beautiful parks, and state-of-the-art sports facilities. A community that supports an active, connected lifestyle. Step into this beautifully finished family home featuring warm engineered hardwood floors, gleaming quartz countertops, stainless steel appliances, and pot lights throughout the perfect space to grow, gather, and make memories. This home is not just smart-looking, its smart living. Enjoy the perks of an integrated smart home system, including app-controlled lighting, Nest Thermostat, Ring Doorbell, and smart locks, all adding an extra layer of security, comfort, and ease to your everyday routine. Tucked away yet connected to it all, you're only minutes from shops, restaurants, public transit, and major highways, making errands and commutes a breeze. Homes like this go fast, don't miss your chance to make it yours, book your showing today!
Inclusions: Stainless Steel stove, Fridge, built in dishwasher, washer & dryer, all existing light fixtures and all existing window covers. Nest Thermostat & Ring Doorbell
