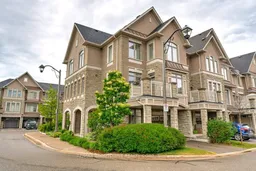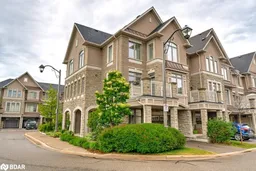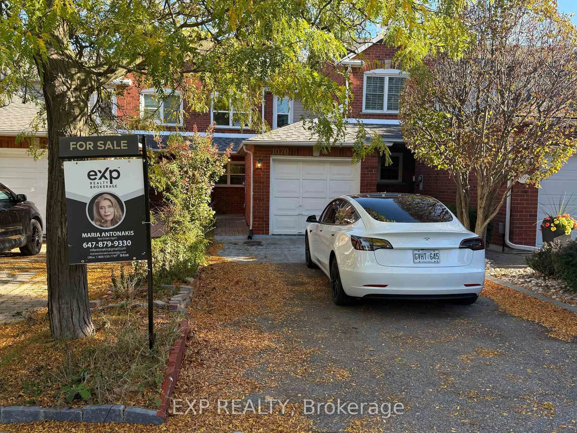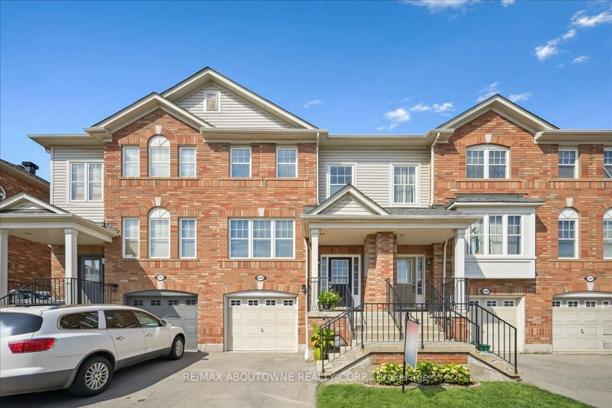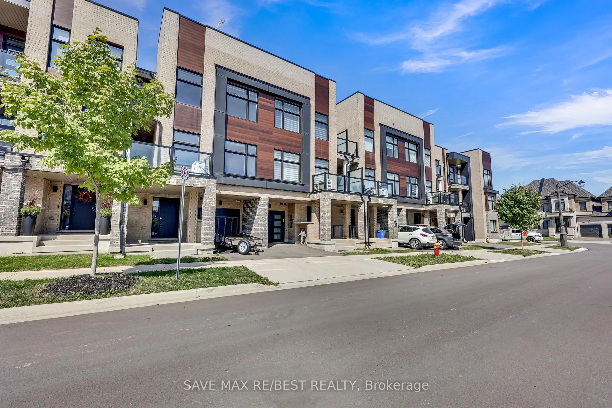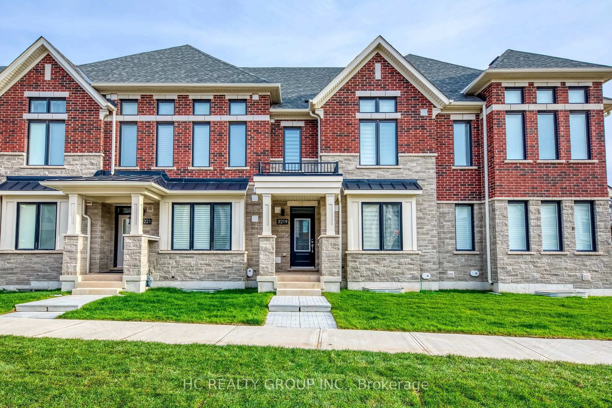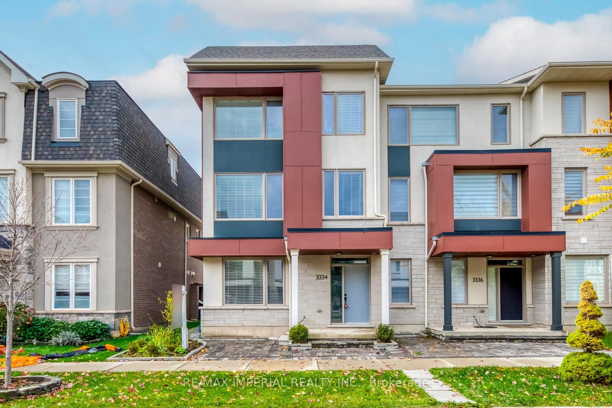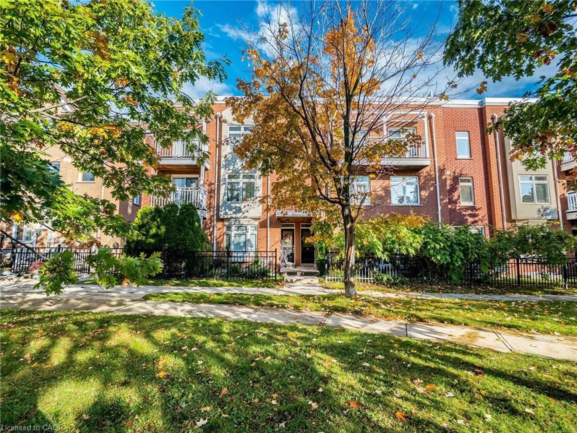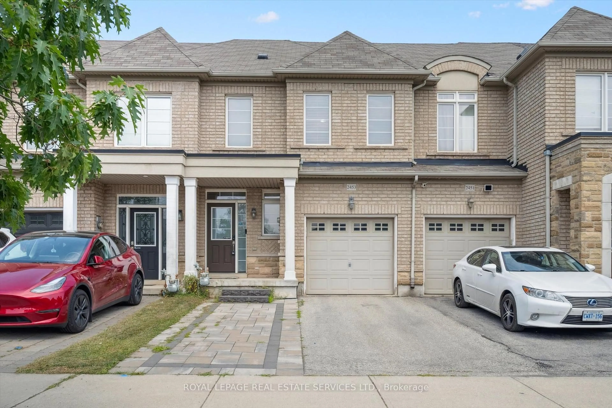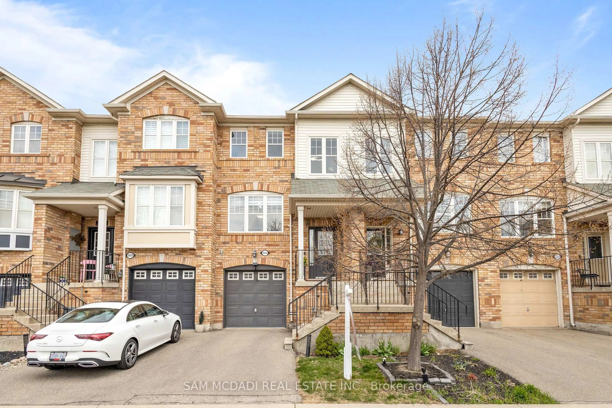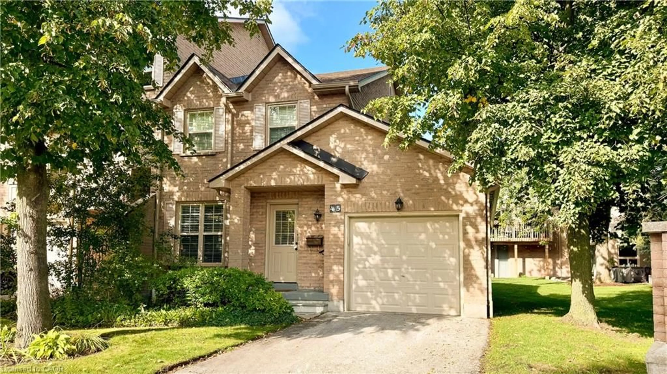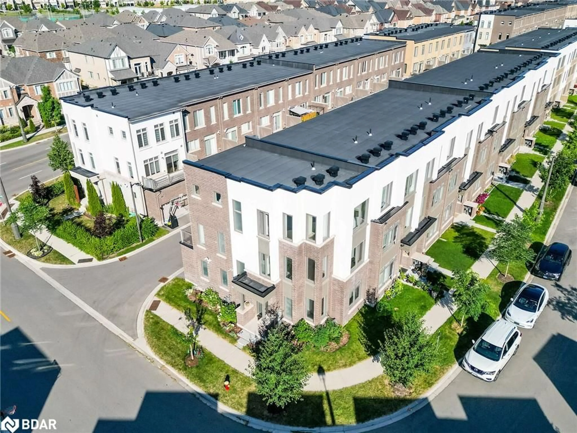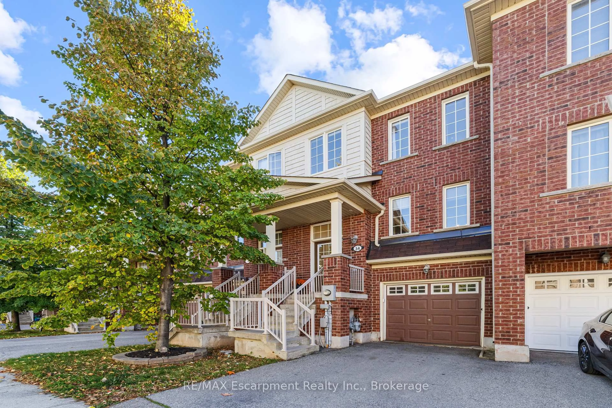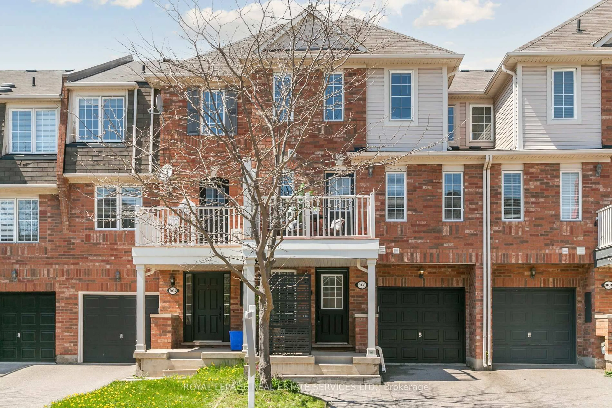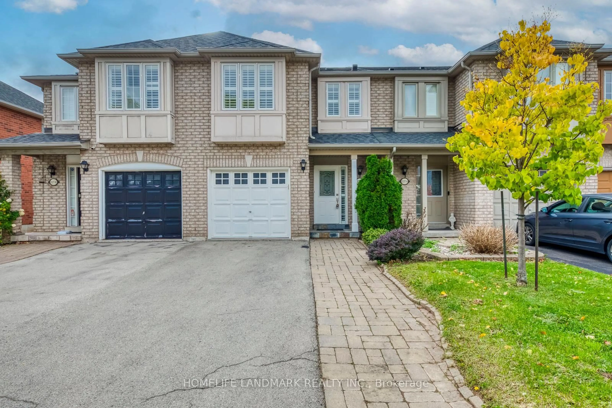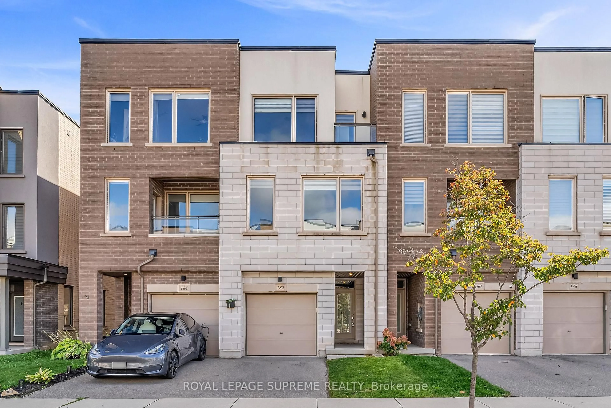Welcome to this sun-filled end-unit FREEHOLD townhouse, offering comfort, style, and incredible value in a prime location! Its a great time to get into the market, and this beautiful home ticks a lot of boxes. Thoughtfully designed with two spacious bedrooms EACH WITH ITS OWN PRIVATE ENSUITE, plus a bright main floor den/office/small bedroom. The heart of the home -kitchen, dining, and living all open and connected for easy flow. Youll enjoy a walkout to a balcony which could be handy for pets, or a convenient spot to BBQ, enjoy morning coffee or winding down at the end of the day taking in the summer sunsets. Off the open concept main living area there is the laundry room conveniently tucked away and a powder room for guests. The generous primary suite includes a large walk-in closet with a window and a full ensuite bath! Your guests have the added privacy of their own full ensuite bath too in the 2nd bedroom. Practical upgrades include: roof (2018), central air (2022), washer/dryer (2020), . Plus, 9 windows have UV-filtering film professionally installed for added comfort and protection. Hardwood floors and painted throughout in neutral tones, this home is move in ready! Easy commuter access to the QEW, 407 and minutes by car or walk to the world class Oakville Trafalgar Memorial Hospital! Single car garage with inside entry. Gracious front porch and entry. Reasonable road fee of $106.64 takes care of the private road and common areas.
Inclusions: Existing appliances, electric light fixtures, window blinds, drapery rods, tv mount in bedroom, garage door opener, gas BBQline.
