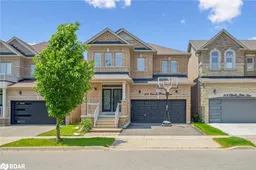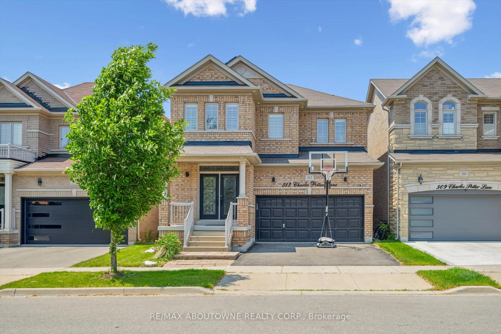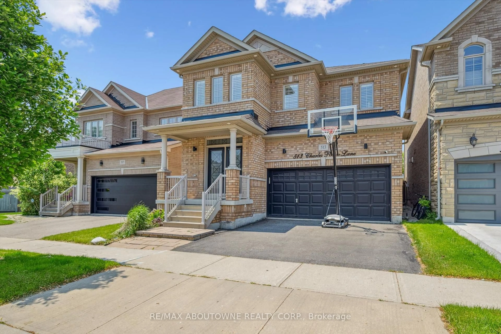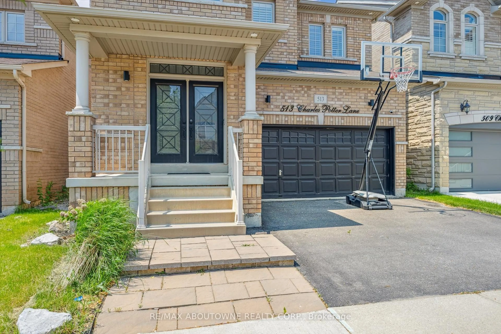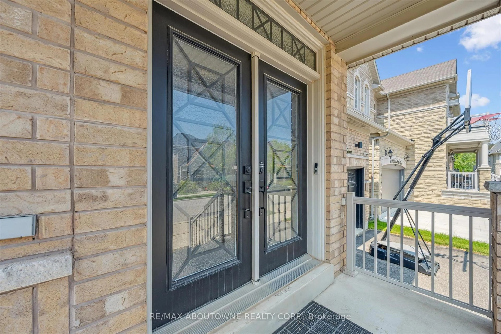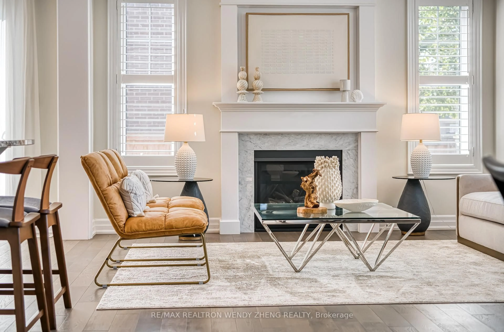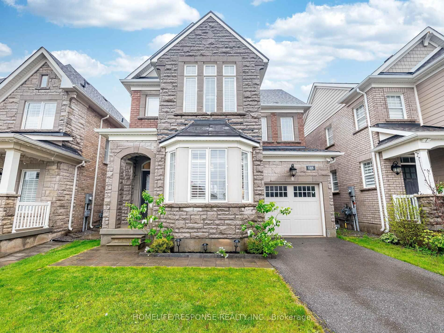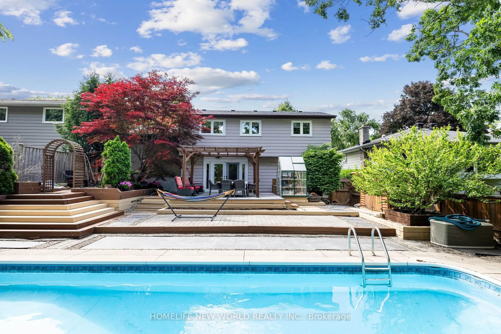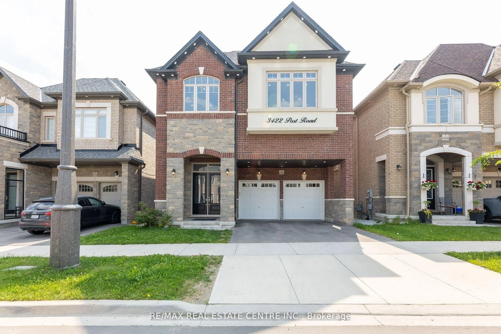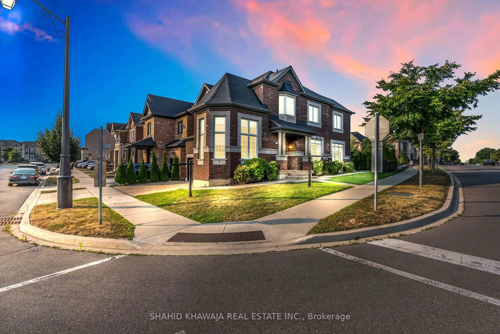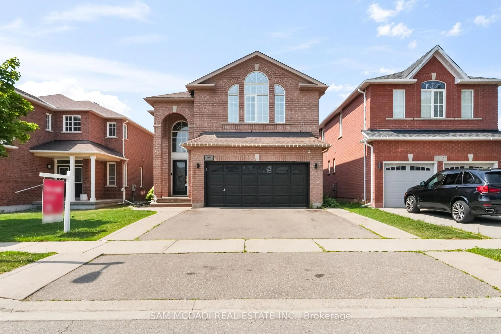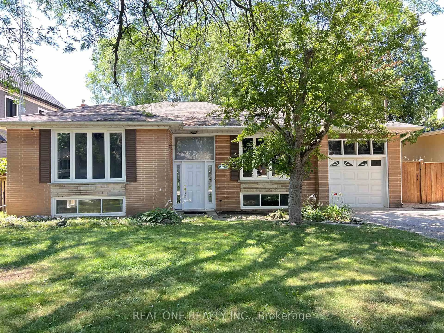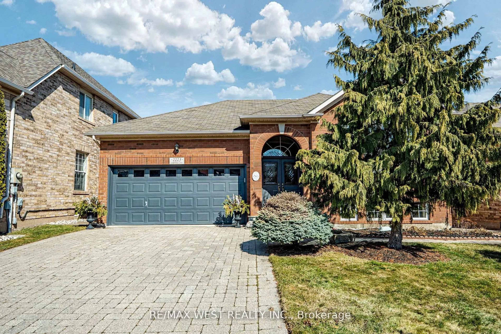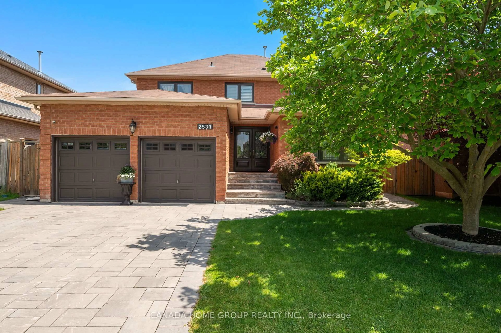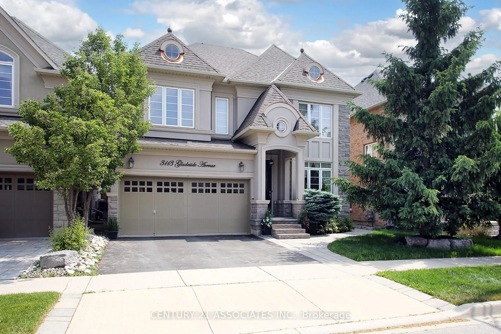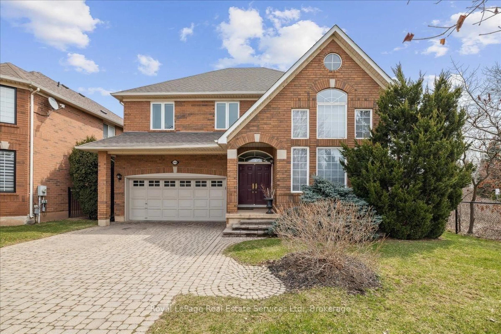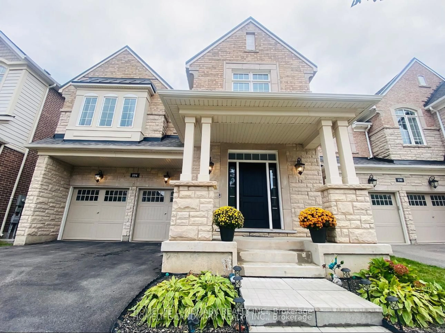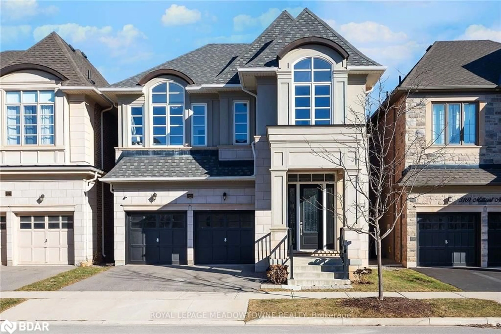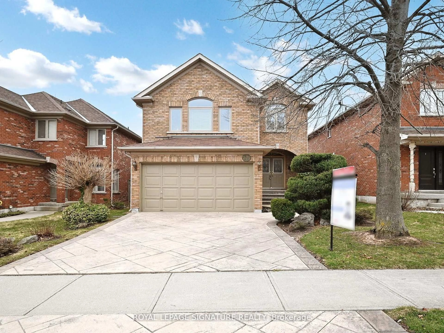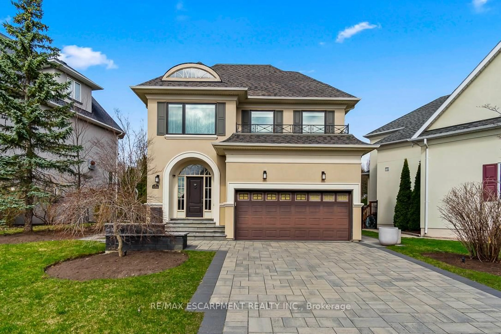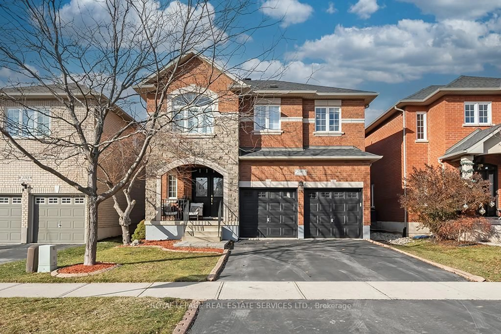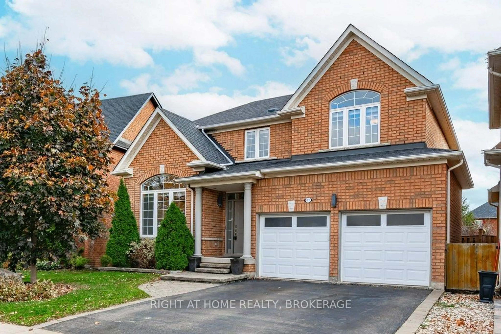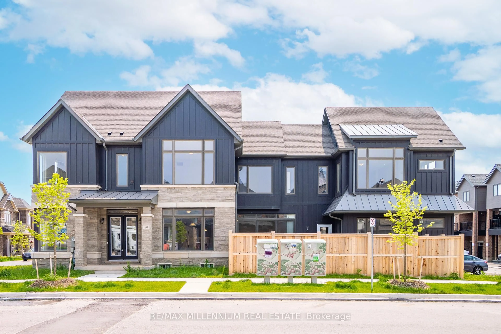513 Charles Potter Lane, Oakville, Ontario L6M 0P7
Contact us about this property
Highlights
Estimated valueThis is the price Wahi expects this property to sell for.
The calculation is powered by our Instant Home Value Estimate, which uses current market and property price trends to estimate your home’s value with a 90% accuracy rate.Not available
Price/Sqft$733/sqft
Monthly cost
Open Calculator

Curious about what homes are selling for in this area?
Get a report on comparable homes with helpful insights and trends.
+8
Properties sold*
$1.8M
Median sold price*
*Based on last 30 days
Description
Dont miss this opportunity to put down roots in Glenorchy - one of Oakvilles best family neighbourhoods. This updated 4 bedroom home sits on an extra-deep lot on a quiet, family-friendly street, perfect for kids to play and grow. A short walk to Fortinos plaza, shops, and restaurants, with top-rated schools, parks, OTMH, transit, and highways just minutes awayideal for busy family life. Inside, youll find 2,285 sqft of modern living space with wide plank hardwood, pot lights, and decorative moulding throughout. The open-concept main floor includes a bright eat-in kitchen with quartz counters, breakfast bar, stainless steel appliances, and a sunny family room with gas fireplace. Upstairs features 4 spacious bedrooms and 2 full baths. The main floor laundry room has inside access from the double garage, and the unspoiled basement offers endless potential. The extra deep fully fenced backyard is a true bonusprivate and spacious with a patio and room for a pool! A must-see for families looking to make Oakville home!
Property Details
Interior
Features
Ground Floor
Kitchen
3.53 x 2.95Laundry
2.41 x 1.8Foyer
2.95 x 2.13Breakfast
3.53 x 2.95Exterior
Features
Parking
Garage spaces 2
Garage type Attached
Other parking spaces 2
Total parking spaces 4
Property History
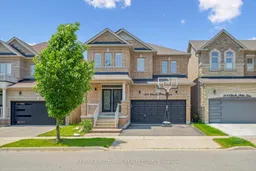 33
33