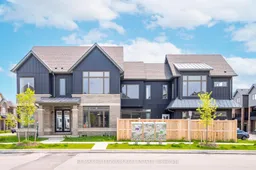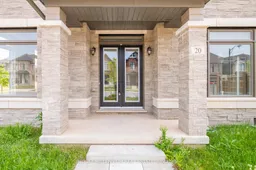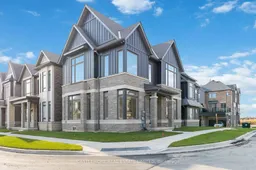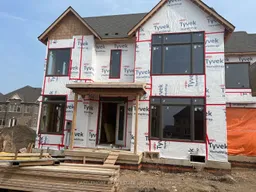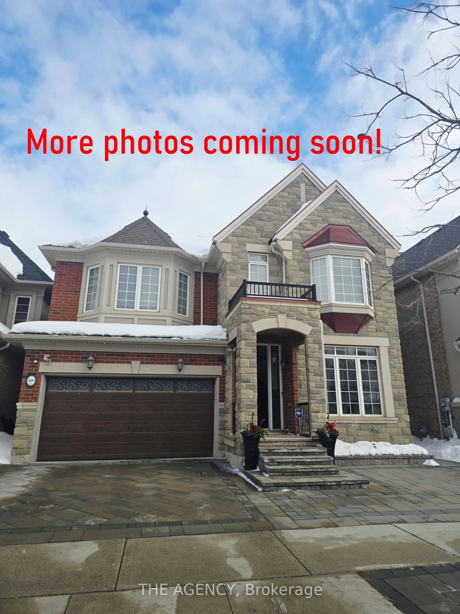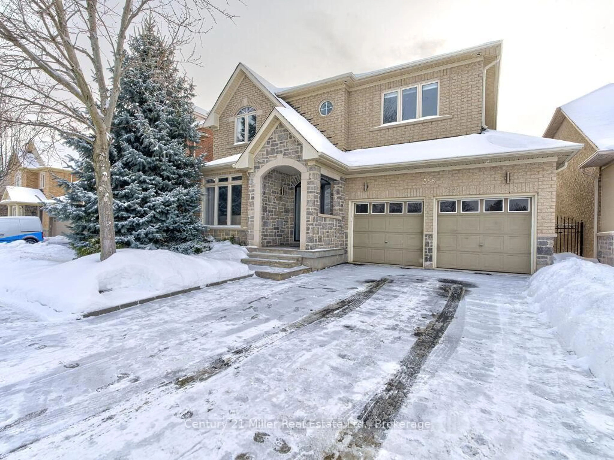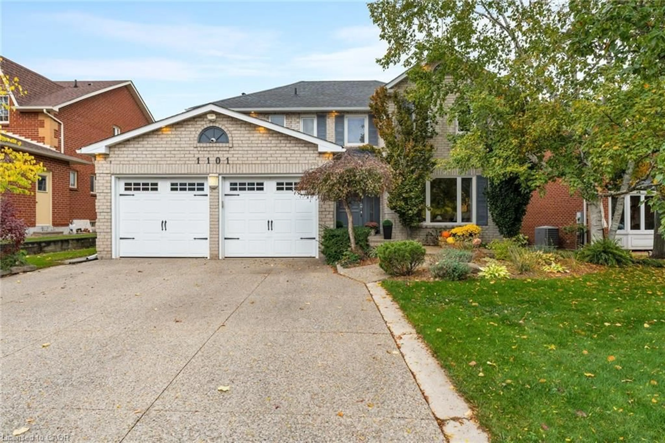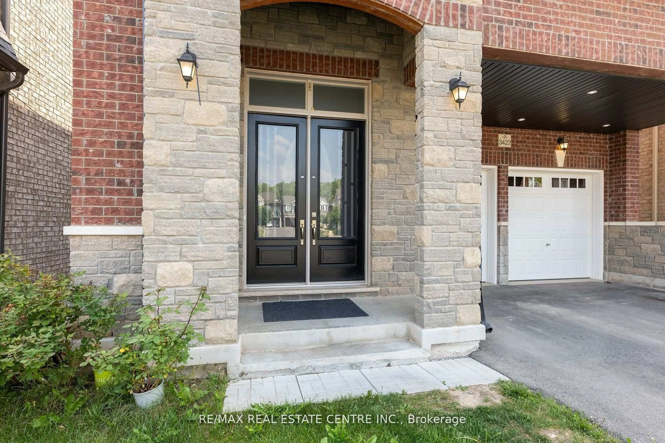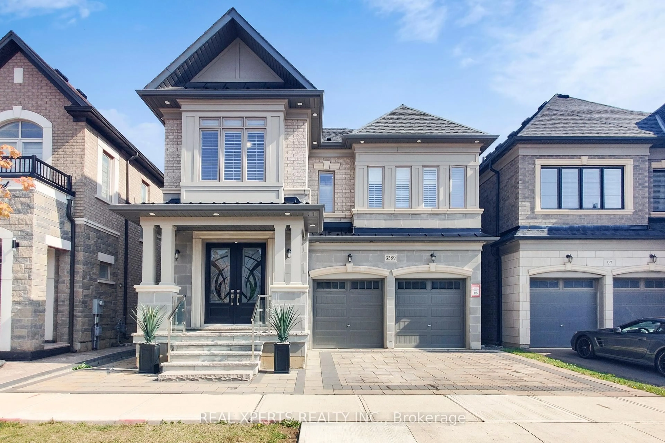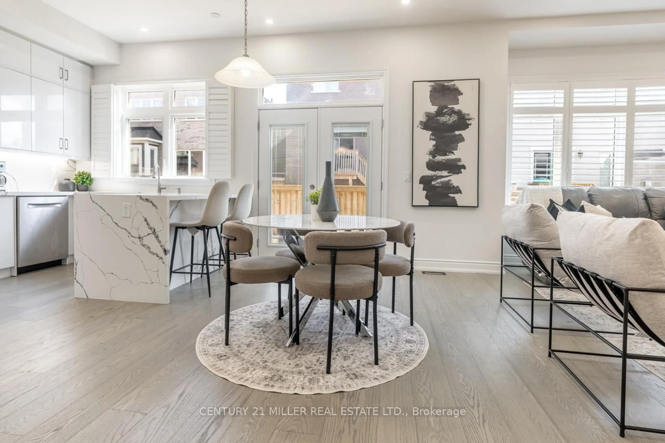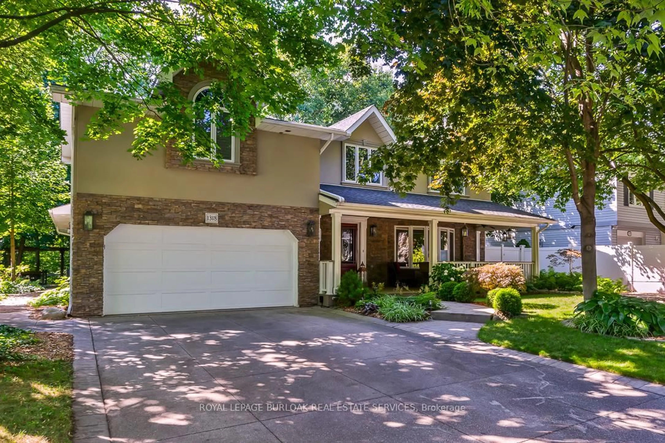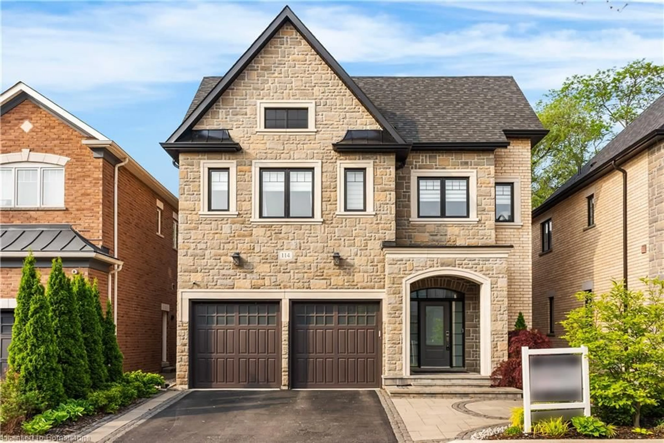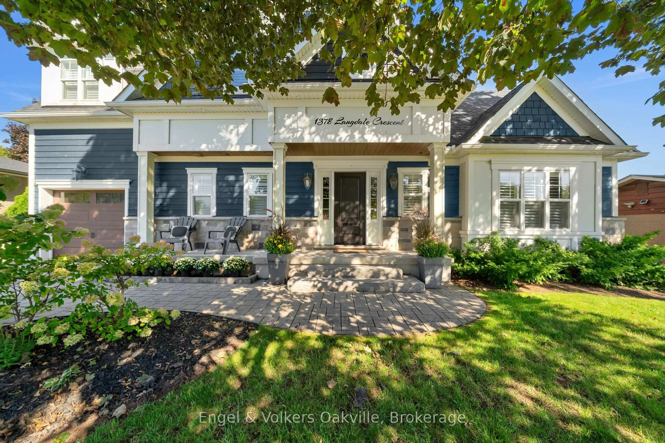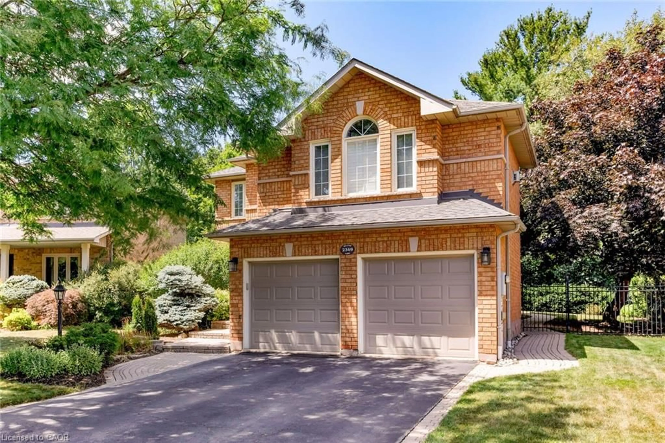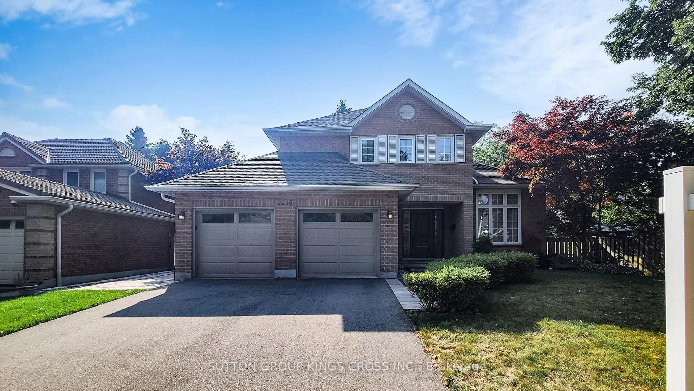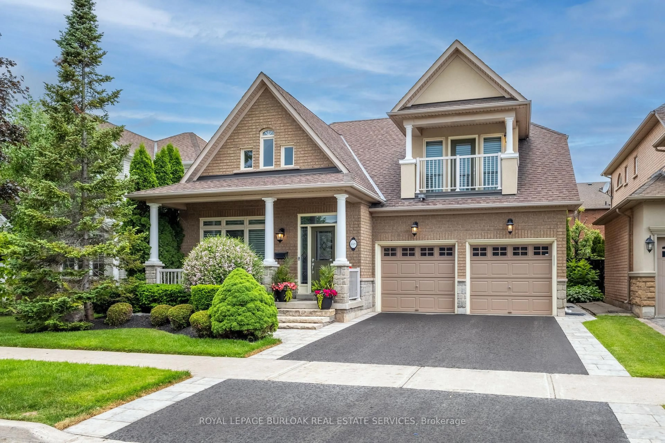Welcome Home to This BRAND NEW NEVER LIVED IN Stunning 4-Bedroom, 4-Bathroom Detached Home with a 2-Car Garage, Nestled in the Prestigious Oakville Community. This beautifully crafted home offers exceptional exterior design with a mix of brick, stone, stucco, and accent materials, complete with 25-year roof shingles and maintenance-free aluminum finishes. Features includevinyl casement windows, insulated entry doors, sliding or French patio doors, decorative garage doors, sodded lot, paved driveway, and two hose bibs. Inside, enjoy 9' ceilings, oak stairs, colonial trim, satin nickel door levers, and smooth or stippled ceilings. Flooring includes ceramic tile, oak hardwood, and plush broadloom. The kitchen boasts custom cabinetry, granitecountertops, stainless-steel hood fan, and rough-in for a dishwasher. Bathrooms offer tiledenclosures, framed showers, quality vanities, and energy-efficient fixtures. The laundry room includes a tub and hookups. Energy-saving highlights include an Energy Star rating, high-efficiency HVAC, rental hot water system, and spray foam insulation. Built with 2"x6"framing, sealed windows, and engineered floors, the home also includes 100 AMP service, modernlighting, smoke/CO detectors, rough-ins for central vacuum, security system, and garage door opener. With a separate entrance to the basement, its ideal for rental or in-law suite potential. Rare corner lot, spacious layout, second-floor laundry, boutique courtyard. This home has been carefully crafted for your comfort, style, and everyday convenience. Covered by TARIONwarranty for added peace of mind. Located near top-rated schools, parks, shopping, golf courses, and major highways, this home combines luxurious living with unbeatable convenience. Dont miss your opportunity to make it yours!
Inclusions: The Dutchess - Elevation C - 3,067 sq ft.
