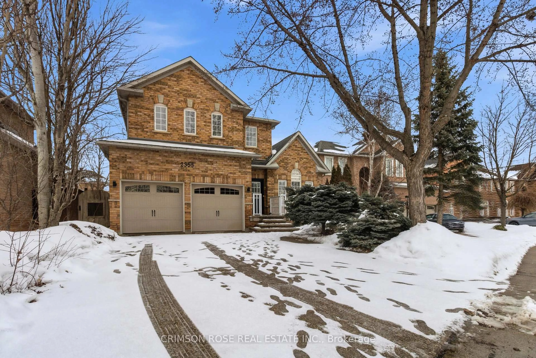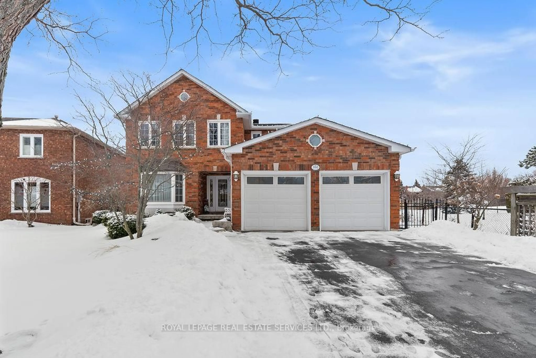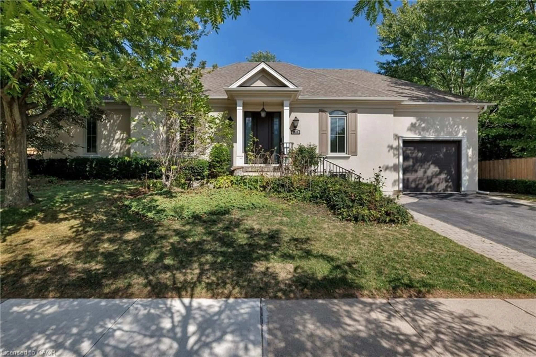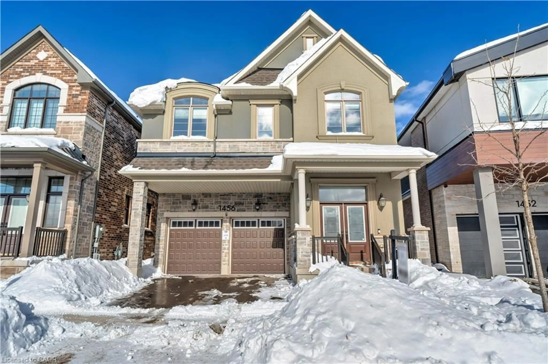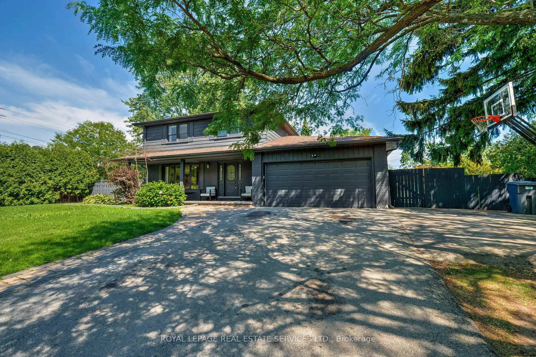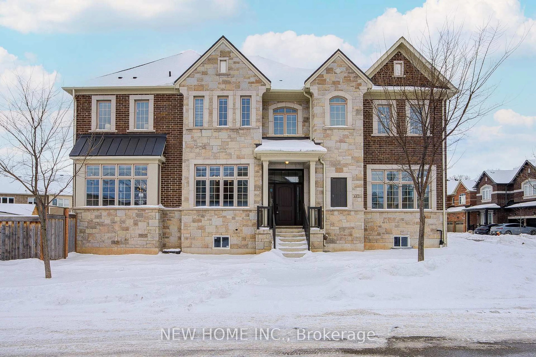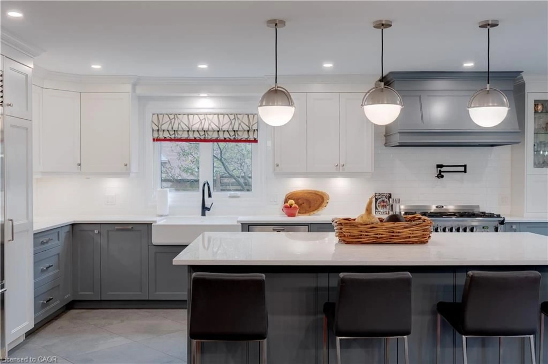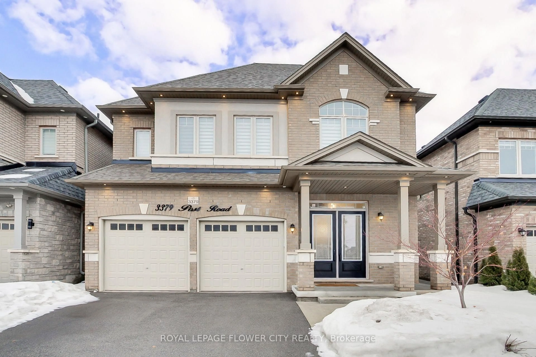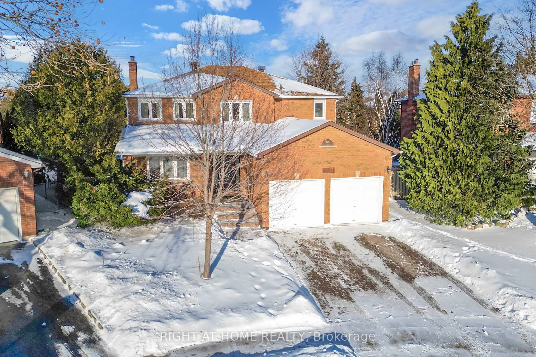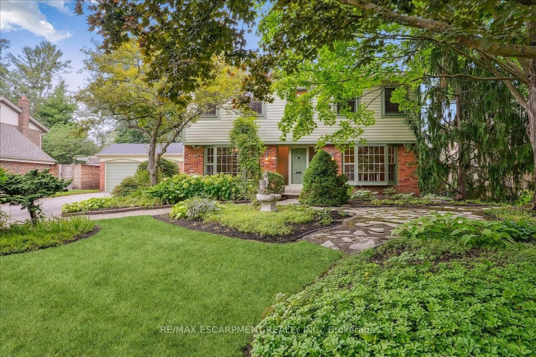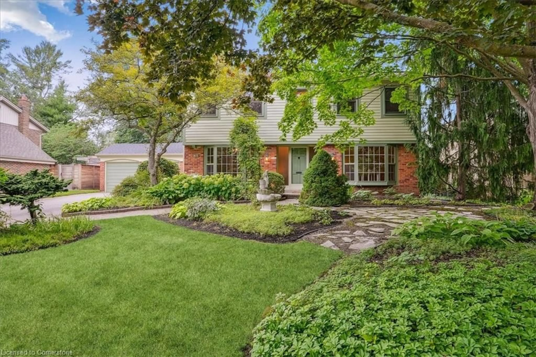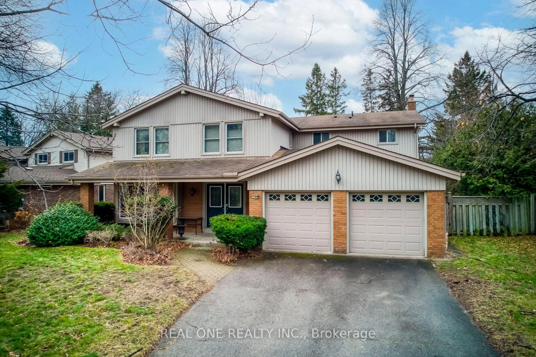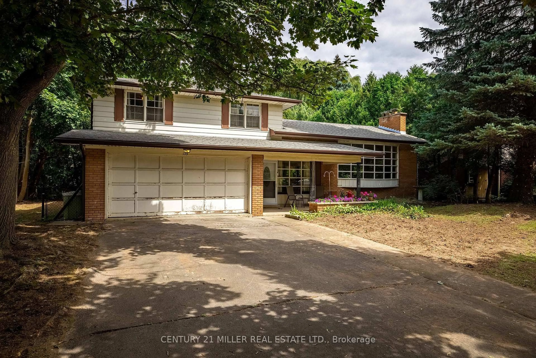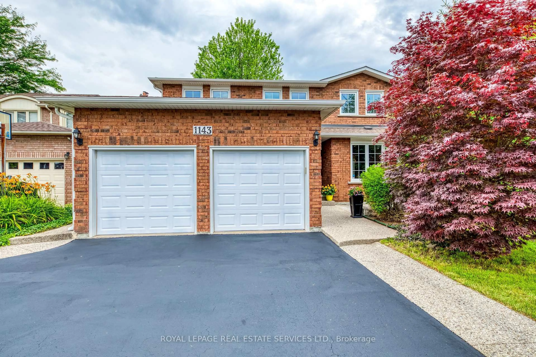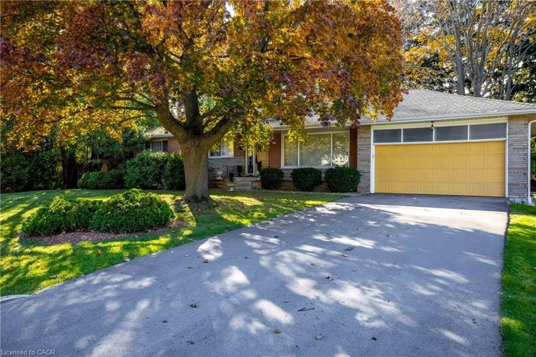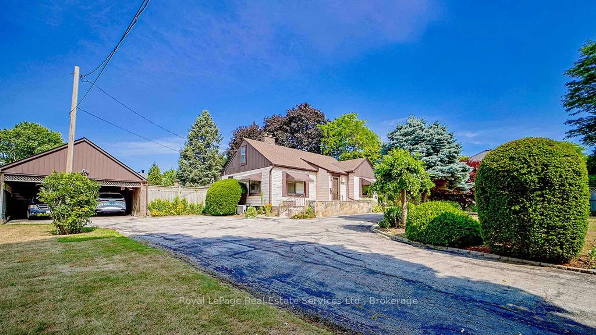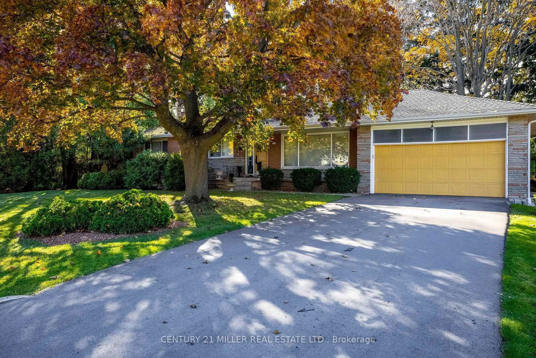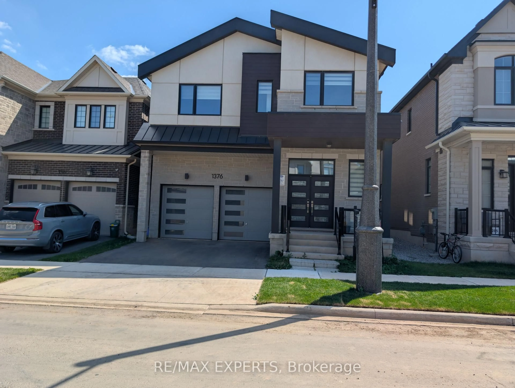Nestled in one of Oakvilles most highly sought-after neighbourhoods, this 4-bedroom, 3-bathroom residence offers timeless elegance and exceptional comfort. Meticulously maintained and thoughtfully updated, the home features hardwood floors throughout, a spacious, fully fenced backyard, and updated garage doors, front door, and roof. The inviting main level is filled with natural light, featuring a dining room with windows overlooking the backyard and a living room with beautiful views of the front. The open-concept kitchen offers an eat-in breakfast area that flows seamlessly into the family room, where a cozy fireplace is framed by large windows overlooking the quiet and private backyard perfect for relaxed family living. Upstairs, the generously sized bedrooms provide comfort and privacy for the entire family. The unfinished basement presents an incredible opportunity to create additional living space, whether a recreation room, home theatre, gym, or office to suit your lifestyle. Set on a generous lot in the heart of Eastlake, this property is surrounded by tree-lined streets, top-rated schools, and abundant parks and recreational amenities. Known for its established character, and strong sense of community, Eastlake offers both prestige and convenience with easy access to major highways. This is more than a home its an opportunity to enjoy a refined lifestyle in one of Oakvilles most desirable communities.
Inclusions: All kitchen appliances, 2GDO's, ELF's, all wall coverings, in ground sprinkler system both in front and back yard, central vacuum
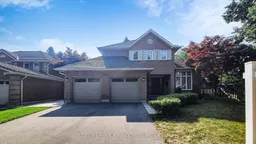 42
42

