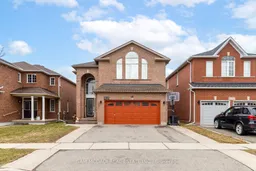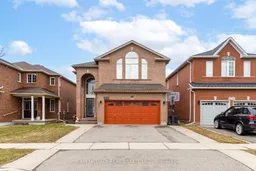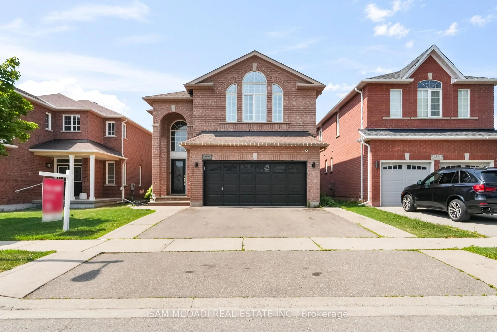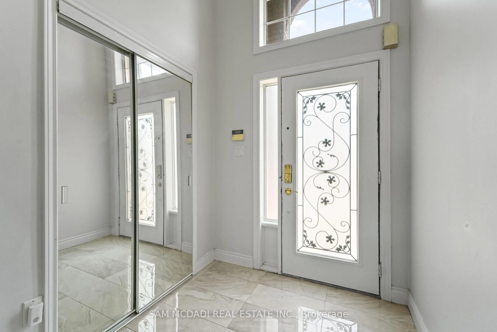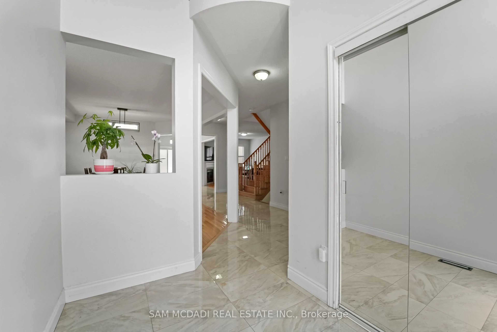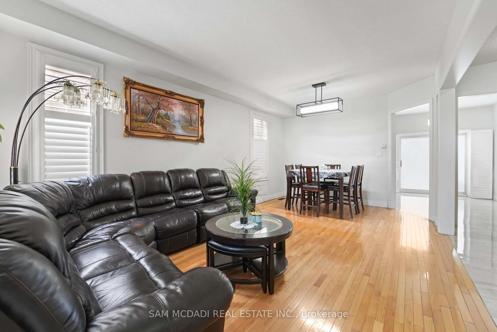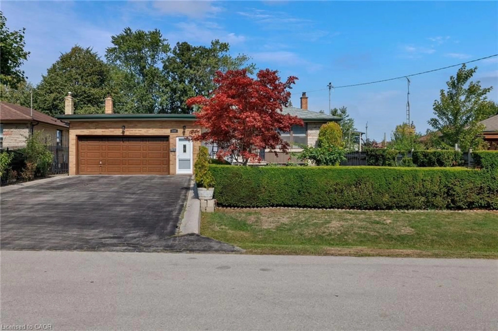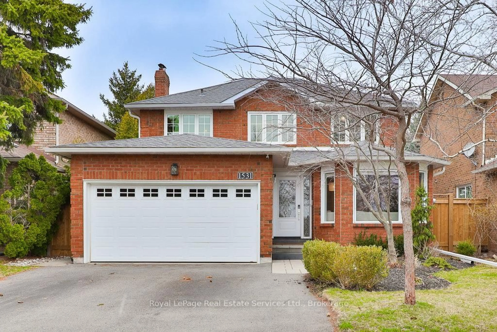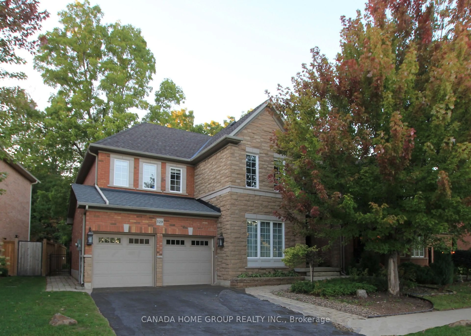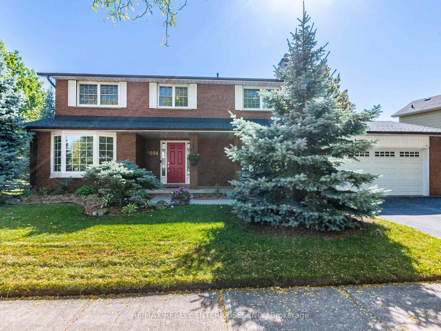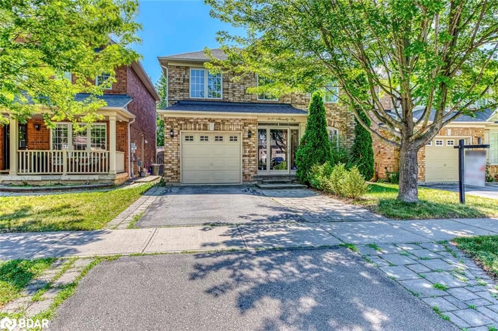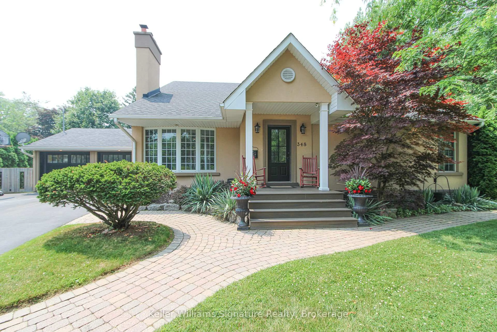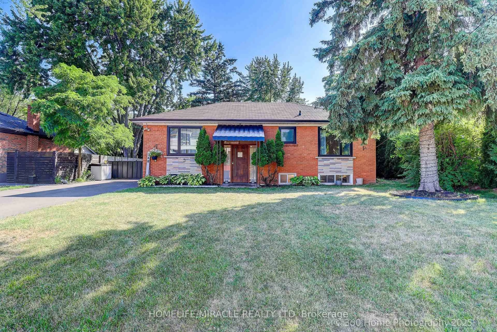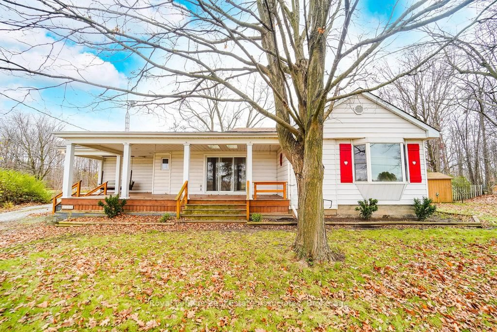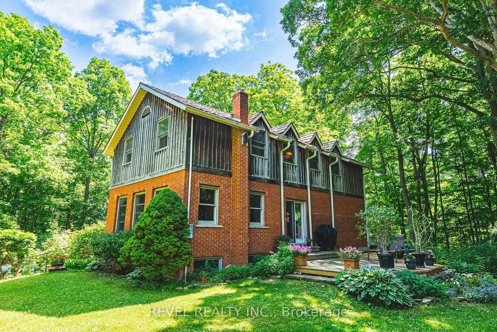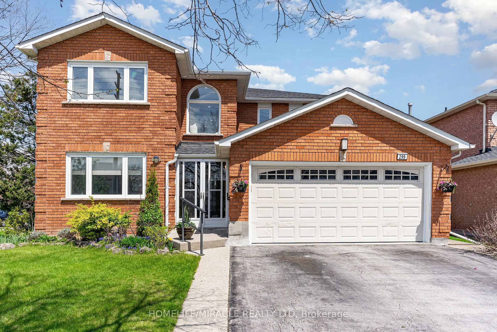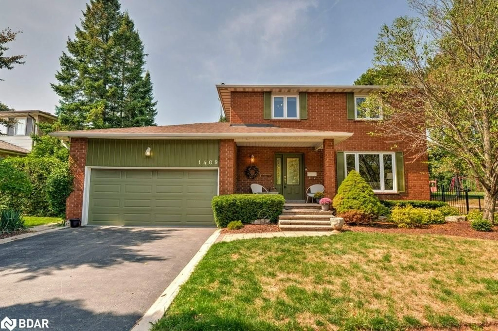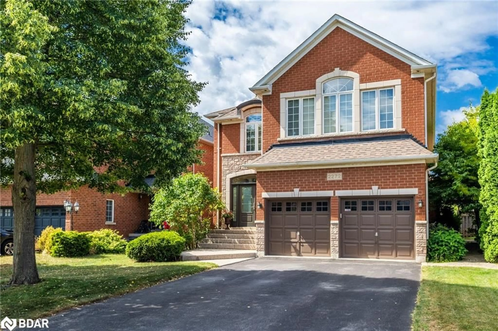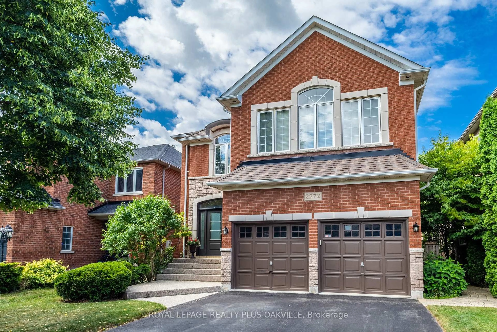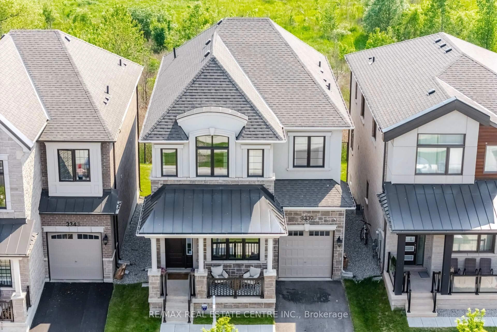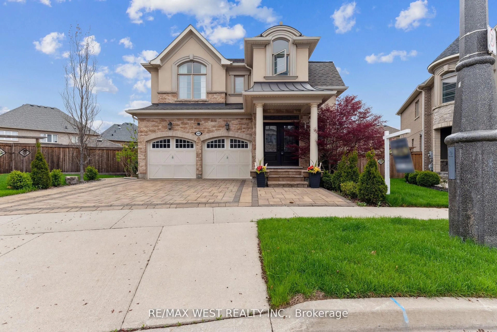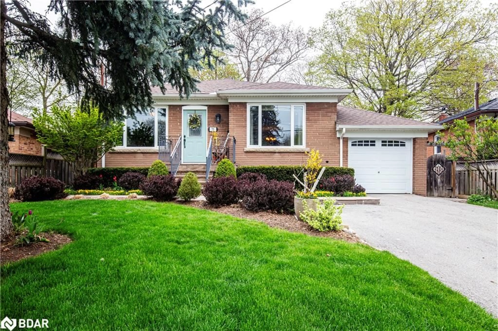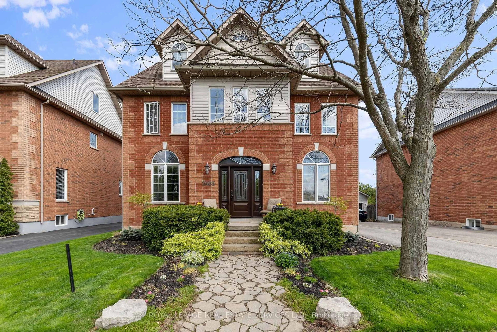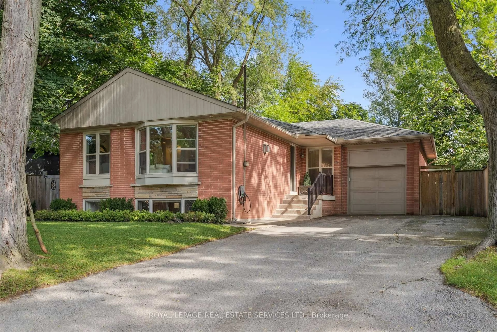2530 Nichols Dr, Oakville, Ontario L6H 7L3
Contact us about this property
Highlights
Estimated valueThis is the price Wahi expects this property to sell for.
The calculation is powered by our Instant Home Value Estimate, which uses current market and property price trends to estimate your home’s value with a 90% accuracy rate.Not available
Price/Sqft$701/sqft
Monthly cost
Open Calculator

Curious about what homes are selling for in this area?
Get a report on comparable homes with helpful insights and trends.
+7
Properties sold*
$2.1M
Median sold price*
*Based on last 30 days
Description
Welcome to this beautiful well-kept family home, offering an impressive 2443 sq ft above grade plus a fully finished basement. With 4 spacious bedrooms and 3.5 bathrooms, this home provides comfort and versatility for your growing family. The main level features two independent living spaces perfect for families seeking privacy or flexibility. The bright and airy living areas are ideal for both relaxation and entertaining. A separate dining area leads into a well-equipped kitchen with plenty of storage and counterspace. Brand new hardwood put in on the 2nd floor. The basement offers a complete secondary living area, featuring 2 additional bedrooms, a kitchen, and a full bathroom, providing a great opportunity for multi-generational living, guests, or rental income. Outside, you'll find a driveway that comfortably accommodates up to three cars width-wise, plus an additional 1-2 vehicles horizontally. The double car garage adds extra convenience for parking or storage. The backyard is a private retreat, with a spacious deck, a shed for all your gardening tools, and plenty of room to grow your own vegetables or flowers in the dedicated gardening space. Ideally located in Oakville, this home offers easy access to major highways including the 403, QEW, and 407. Shopping, schools, a nearby hospital, and transit options are all just minutes away, making this a perfect location for families or professionals alike.
Property Details
Interior
Features
Main Floor
Living
3.6 x 6.09hardwood floor / Window / Open Concept
Kitchen
2.53 x 2.97Porcelain Floor / Combined W/Br / Window
Breakfast
2.67 x 3.94Porcelain Floor / W/O To Deck / Combined W/Kitchen
Living
3.74 x 4.92hardwood floor / Fireplace / Large Window
Exterior
Features
Parking
Garage spaces 2
Garage type Attached
Other parking spaces 3
Total parking spaces 5
Property History
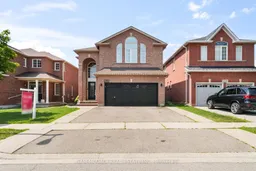 46
46