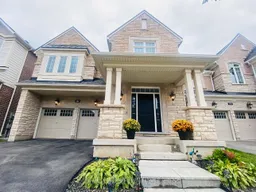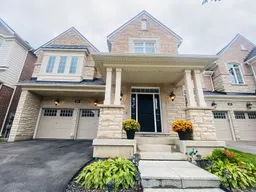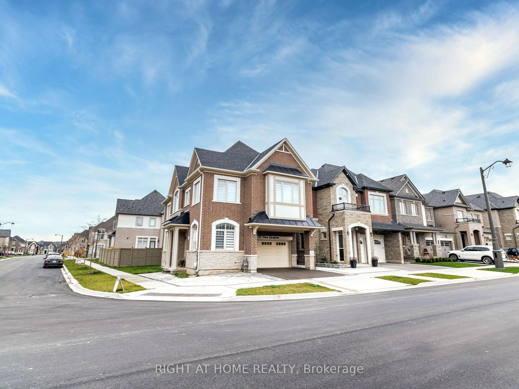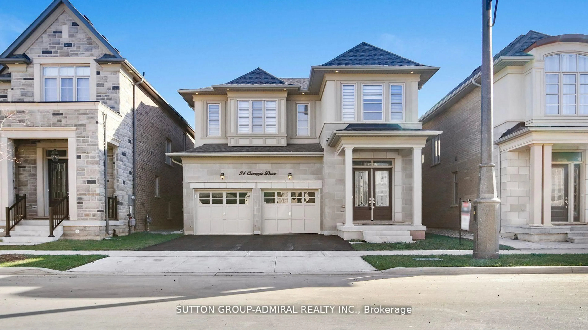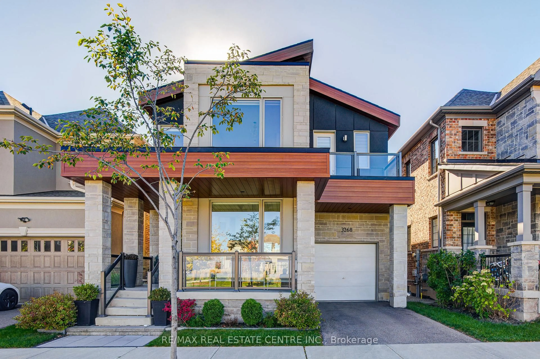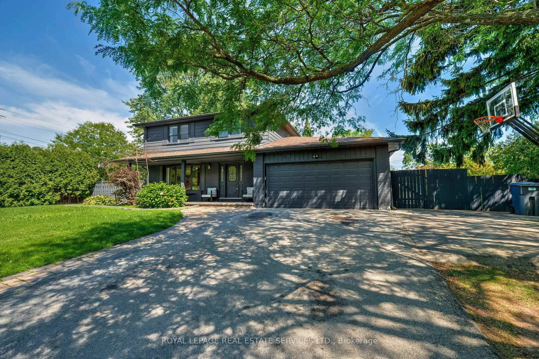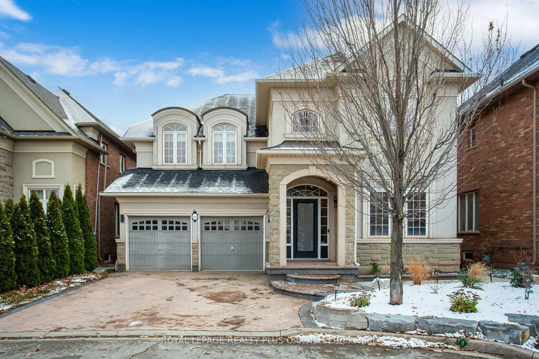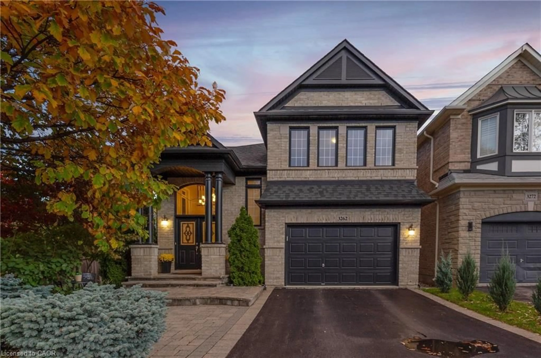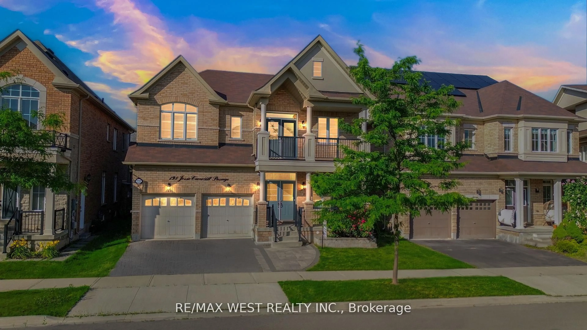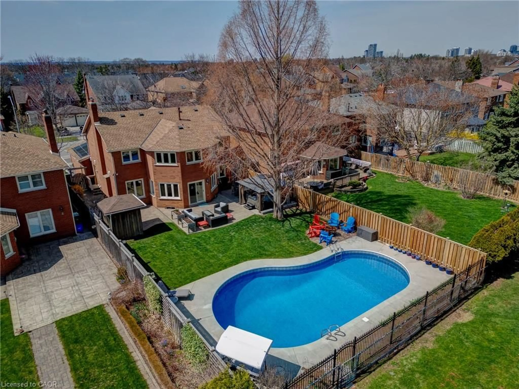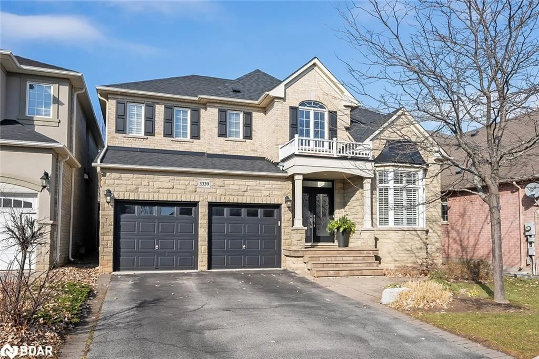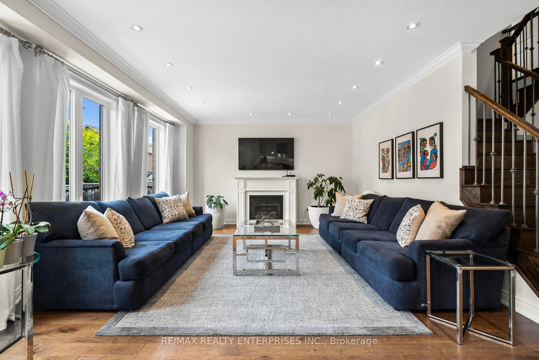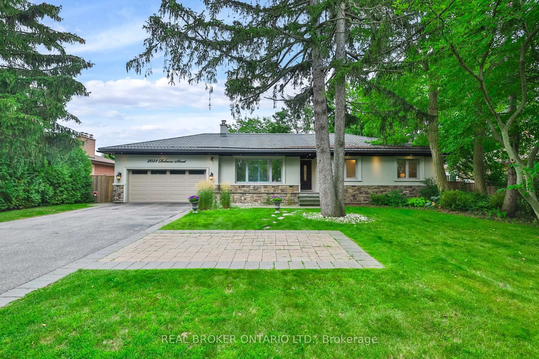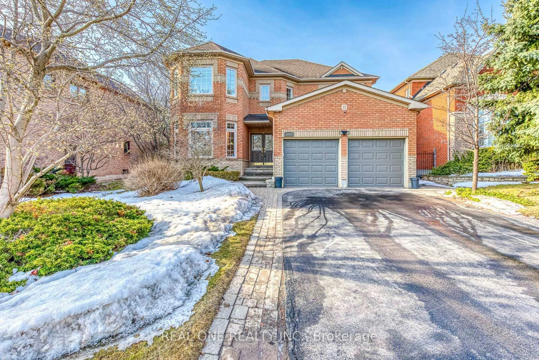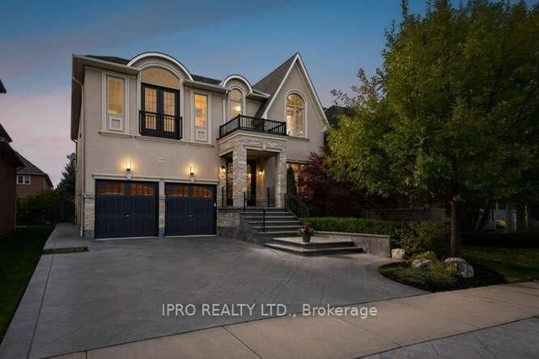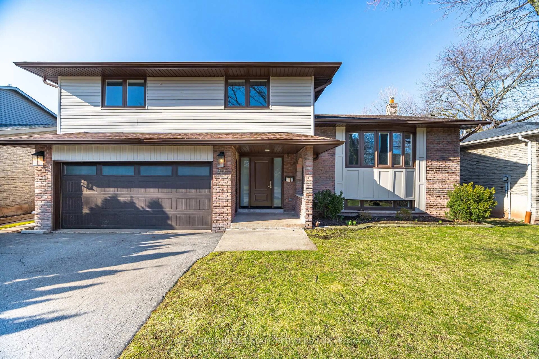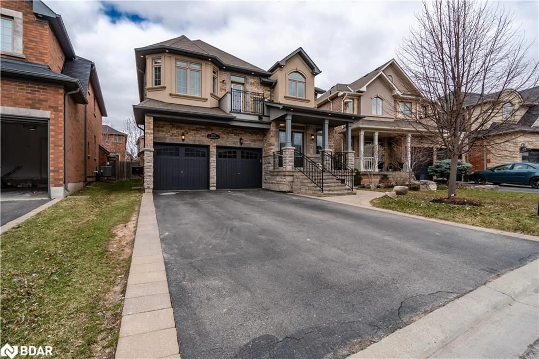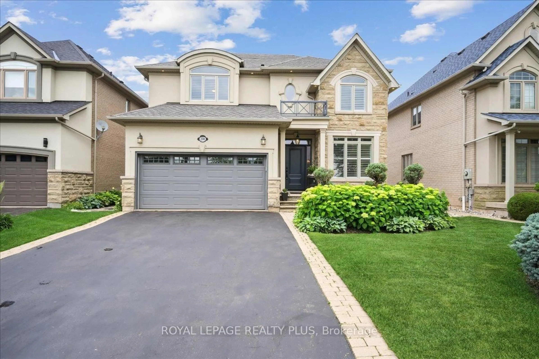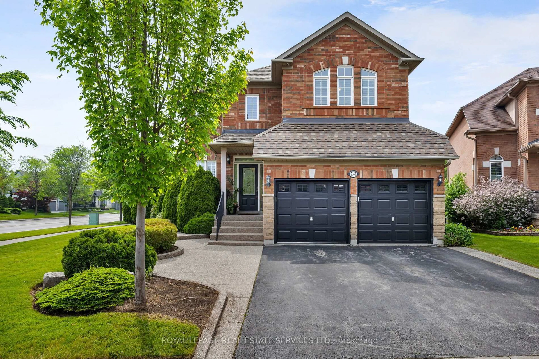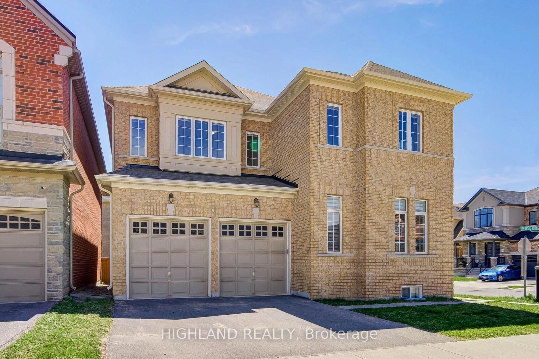Welcome to this exquisite Mattamy Homes masterpiece in Oakville's highly sought-after Glenorchy community. This well-maintained and impeccably cared-for residence offers over 3,000 sq. ft. of above-ground living space with 4 spacious bedrooms and 3.5 baths, featuring $$$ premium builder upgrades for the ultimate luxury and comfort.Step inside to find hardwood flooring throughout the home (carpet free), complemented by crown moulding and an elegant dual-sided fireplace, creating a warm and inviting atmosphere. The custom curtains and built-in sound system enhance the home's sophisticated ambiance. A stunning swivel staircase connects the basement to the second level, adding style and functionality. The gourmet kitchen with granite countertops is a chef's dream, boasting high-end finishes, upgraded cabinetry, and premium Jenn Air built-in appliances. A conveniently located spacious second-level laundry room adds to the home's functional elegance. The expansive master suite is a private retreat, featuring his and her's walk-in closets and a spa-like ensuite with a whirlpool bathtub and dual vanity, the perfect space to unwind. Situated in a prime location with easy access to top-rated schools, parks, shopping, and major highways, this stunning home is the epitome of luxury living in one of Oakville's most prestigious neighborhoods. Don't miss this rare opportunity to schedule your private viewing today!!!
Inclusions: Built in Jenn air fridge, Jenn air Microwave, and wall oven, Jenn air Cook top, Jenn air Dishwasher, Whirlpool laundry machine, custom curtains with Roman blinds, inbuilt speaker system wiring and ceiling speakers with dual zone controls, All light fixtures, Nest thermostat, Ring Video Doorbell, Security System
