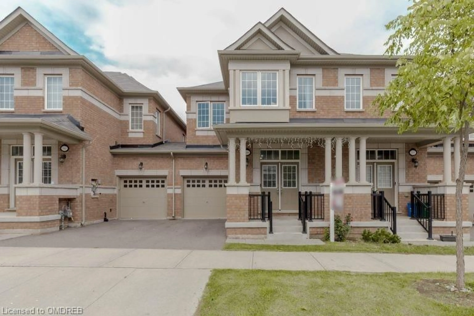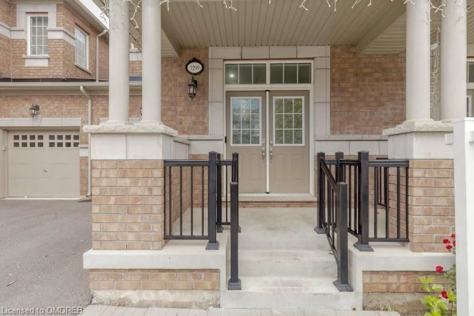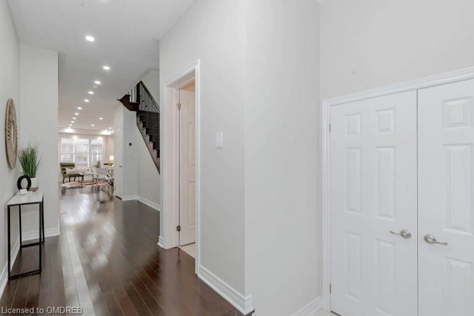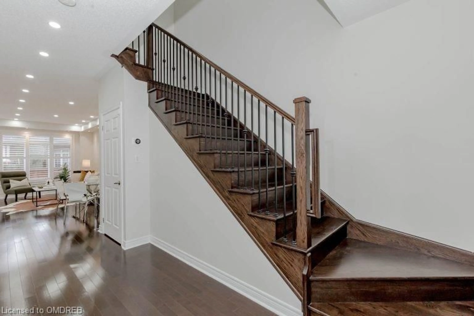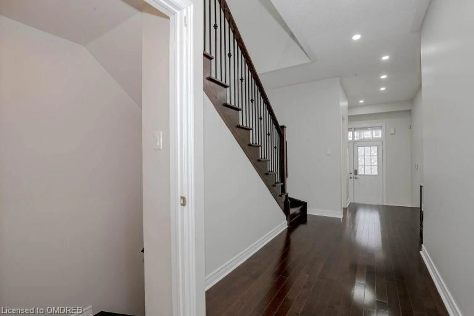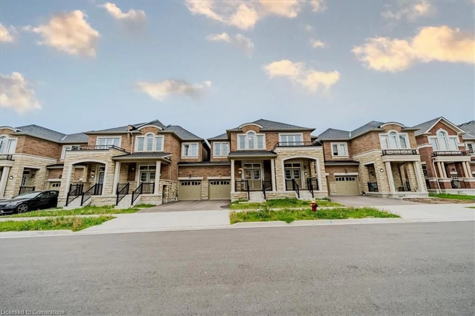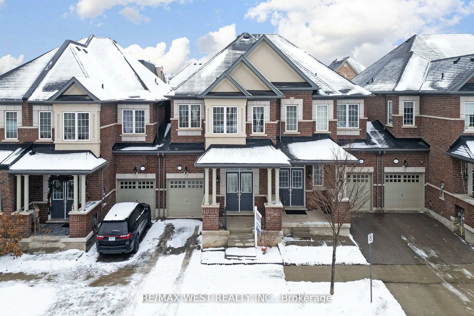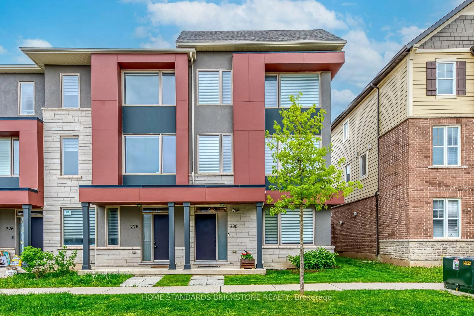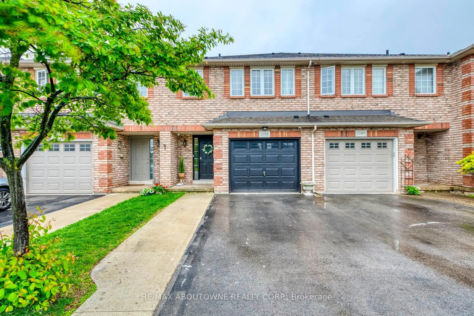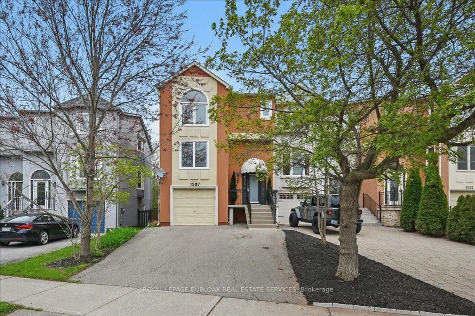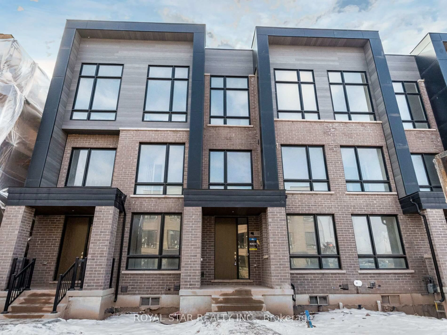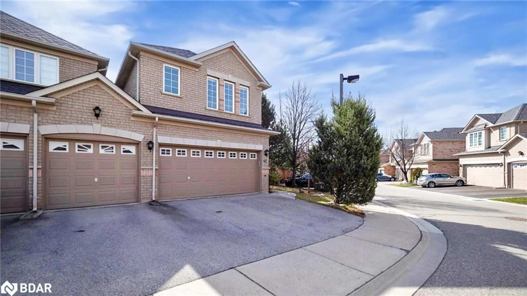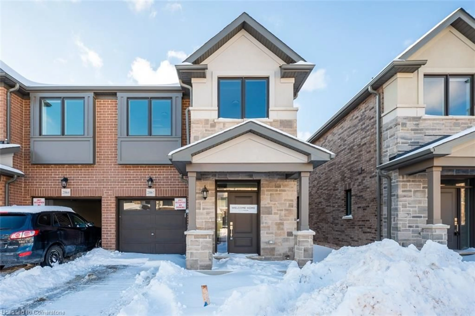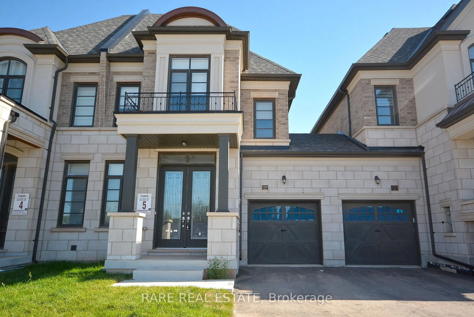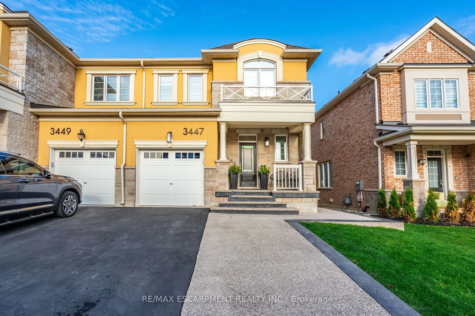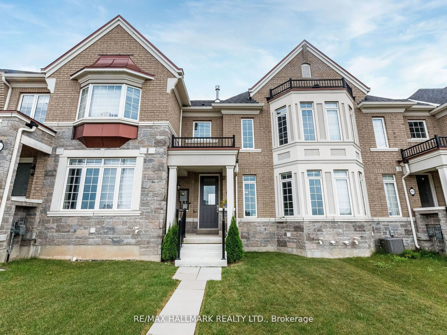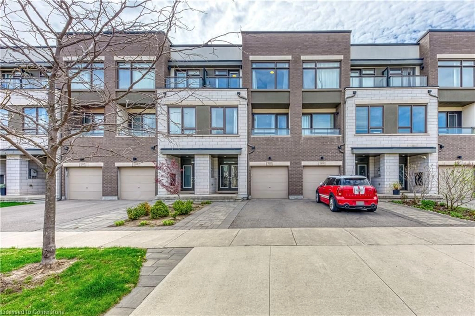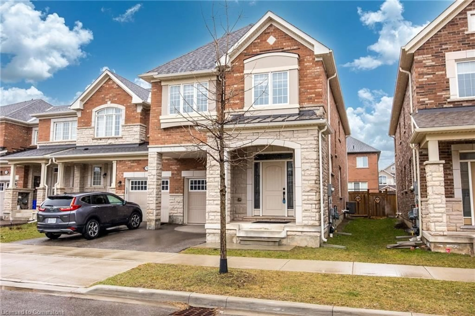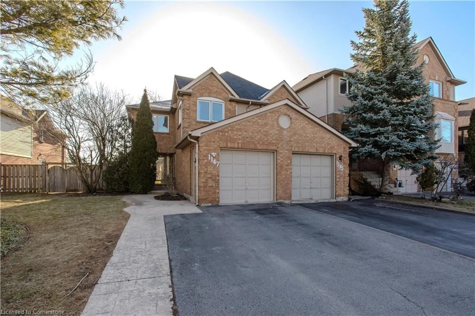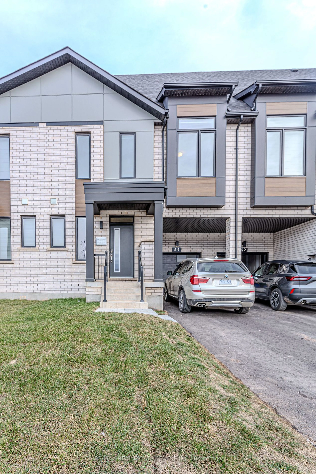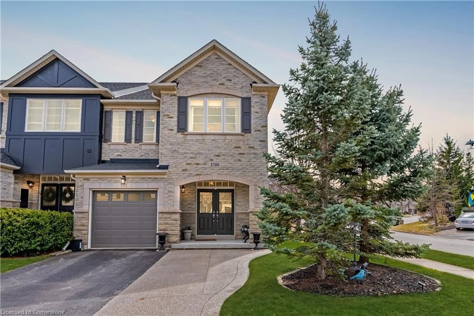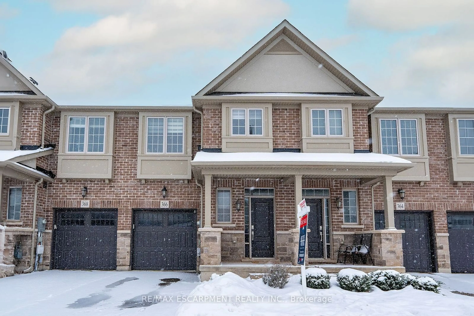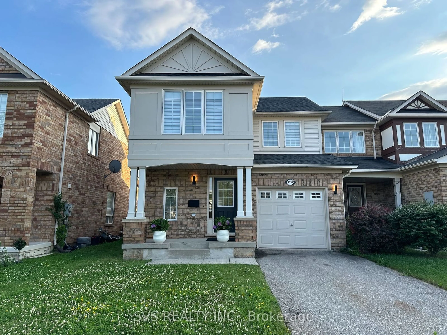3299 Jacob Way, Oakville, Ontario L6M 5J9
Contact us about this property
Highlights
Estimated ValueThis is the price Wahi expects this property to sell for.
The calculation is powered by our Instant Home Value Estimate, which uses current market and property price trends to estimate your home’s value with a 90% accuracy rate.Not available
Price/Sqft$430/sqft
Est. Mortgage$4,295/mo
Tax Amount (2024)$5,133/yr
Days On Market185 days
Total Days On MarketWahi shows you the total number of days a property has been on market, including days it's been off market then re-listed, as long as it's within 30 days of being off market.241 days
Description
Step into style and convenience with this stunning two storey freehold townhouse in Rural Oakville by The Remington Group. This modern home has everything you need! An open floor plan that allows for effortless flow between living spaces, perfect for entertaining family and friends. Enjoy cooking in a stylish kitchen featuring contemporary appliances, ample cabinetry, and a generous size island, new back splash in the kitchen give bright look, full of natural lights. This house is Freshly Painted, 9 feet ceiling on main level, New modern pot lights with dimmer , new flooring in the bedrooms. Three well-appointed bedrooms with a luxurious master suite designed for relaxation. Two more generous sized bedrooms along with another full washroom. Nice backyard is perfect for entertaining your friends & family. Great location, close to all amenities. Close to parks, schools, shopping, and convenient access to transit routes, making it ideal for all lifestyles. Call today to book your private showing! house to make it your own home. Move in & enjoy!
Property Details
Interior
Features
Main Floor
Living Room/Dining Room
3.35 x 6.71California Shutters
Kitchen
2.62 x 3.66Walkout to Balcony/Deck
Bathroom
0.00 x 0.002-Piece
Porch
0.00 x 0.00Hardwood Floor
Exterior
Features
Parking
Garage spaces 1
Garage type -
Other parking spaces 1
Total parking spaces 2
Property History
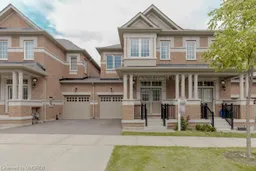 24
24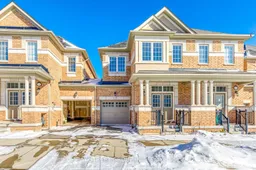
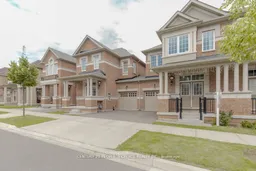
Get up to 1% cashback when you buy your dream home with Wahi Cashback

A new way to buy a home that puts cash back in your pocket.
- Our in-house Realtors do more deals and bring that negotiating power into your corner
- We leverage technology to get you more insights, move faster and simplify the process
- Our digital business model means we pass the savings onto you, with up to 1% cashback on the purchase of your home
