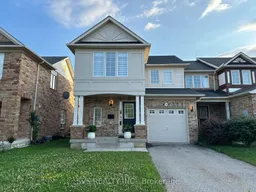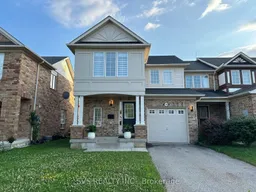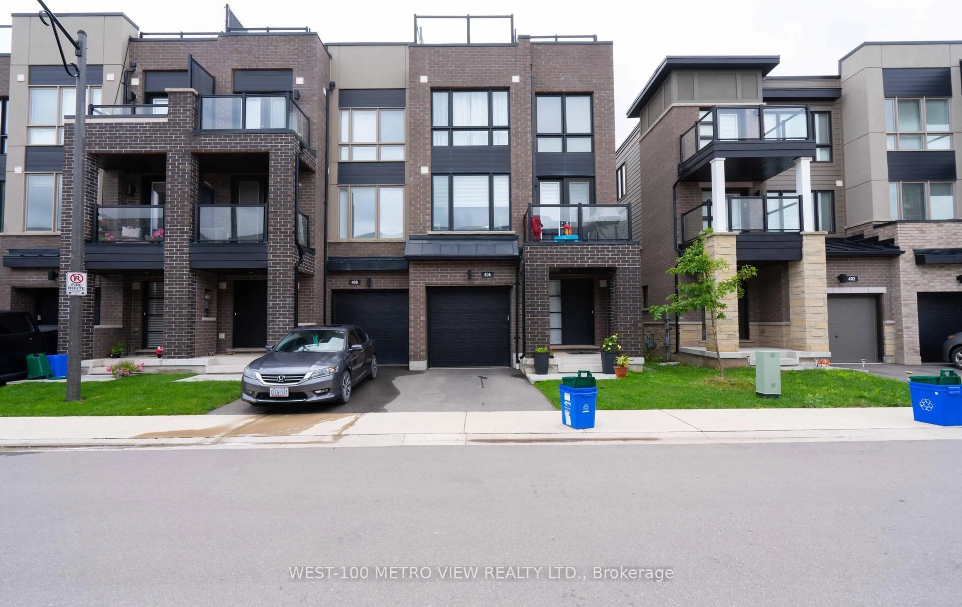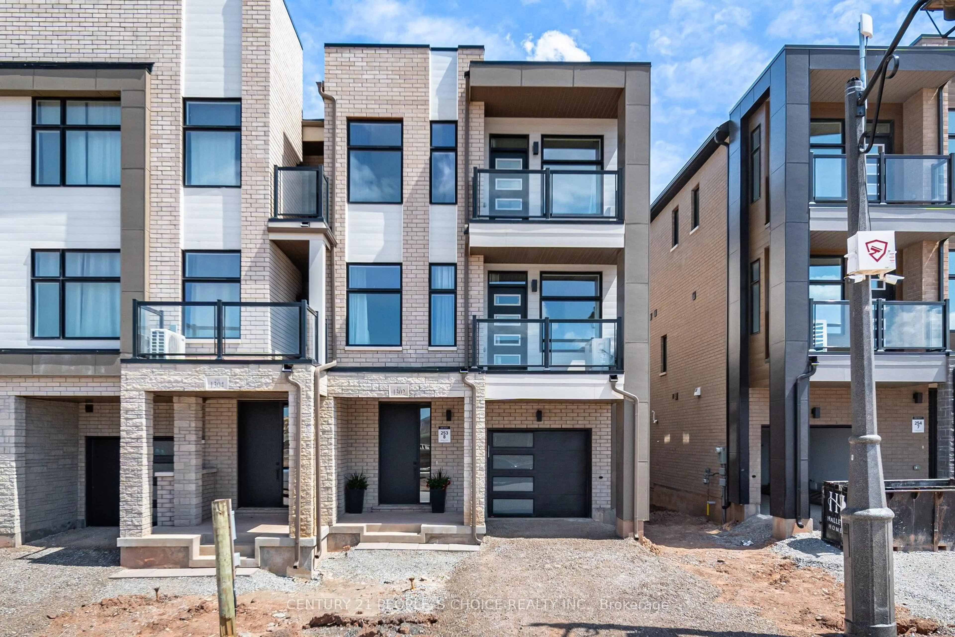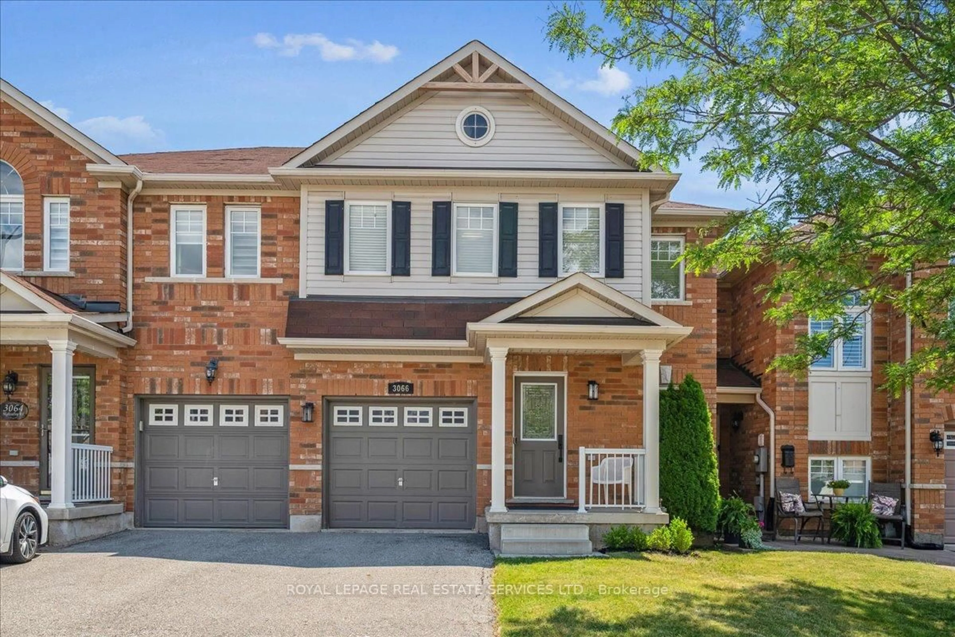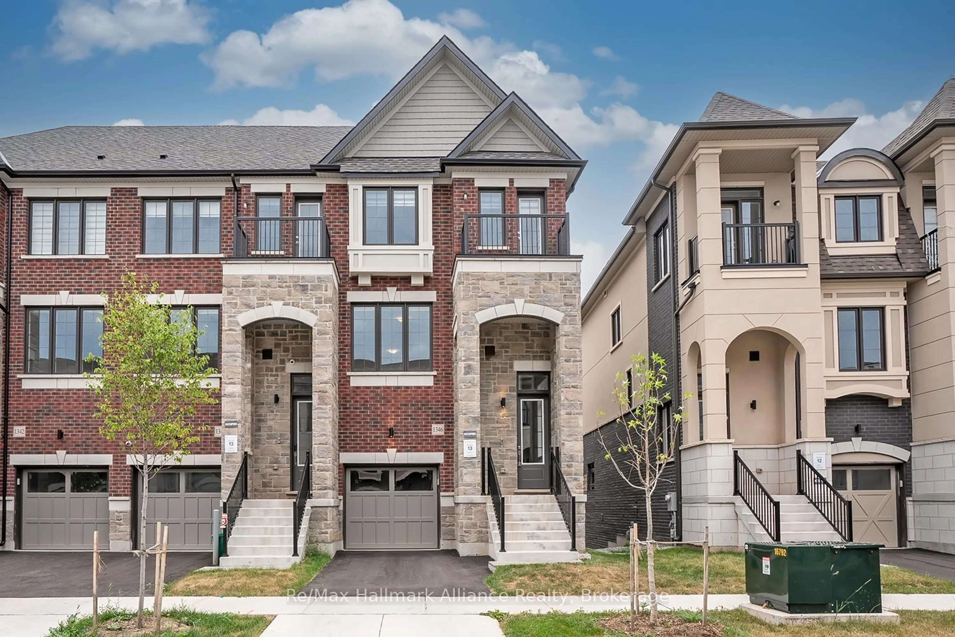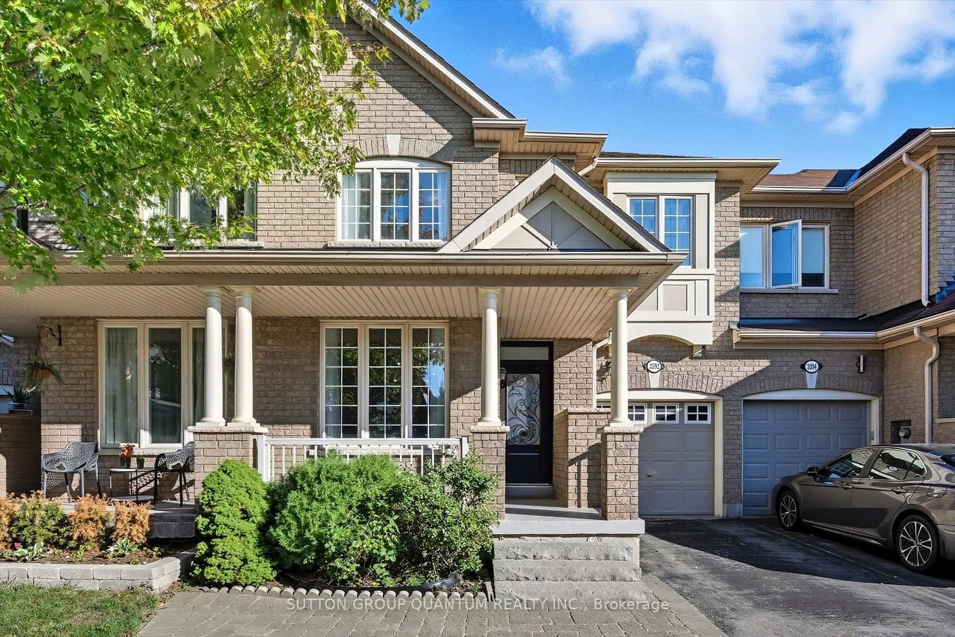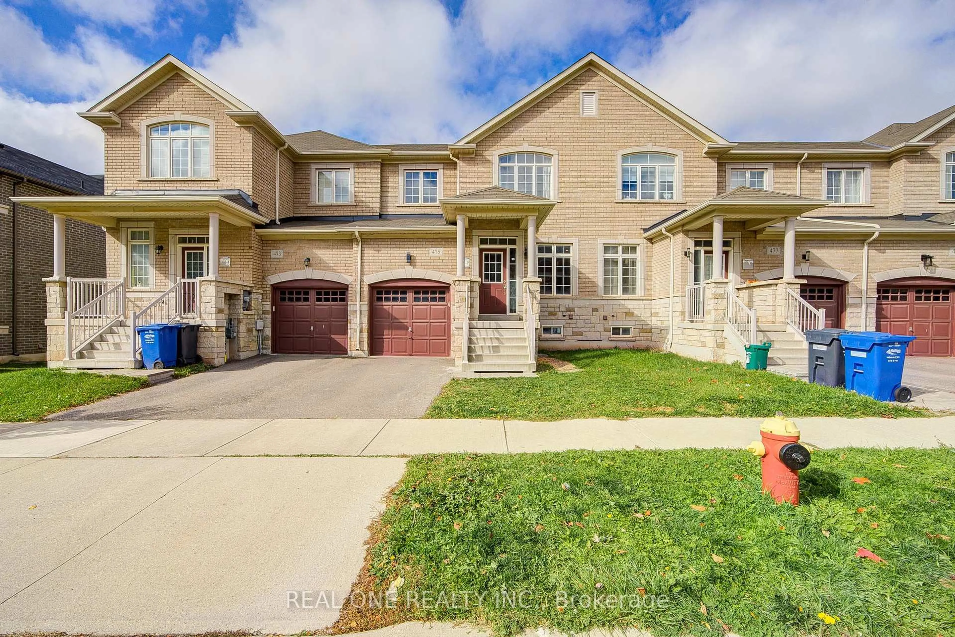This highly sought-after 3-bedroom end unit offers 1,340 square feet of above-grade living space. The new renovated home features exquisite interior finishes resembling a tranquil and elegant, Malibu beach house with engineered raw oak floors from Spain, Calcutta (Italian Quartz )and a striking Limestone fireplace, from Loire, France. The bright and open home offers a walkout to a serene, west-facing yard perfect for relaxation.The primary bedroom is a luxurious retreat, featuring a charming window alcove, a walk-in closet, and an at home spa 3-piece ensuite with Italian porcelain and fixtures. Two additional bedrooms offer comfortable living spaces, each thoughtfully designed withthe same high-quality finishes. The home also includes an open concept, unfinished basement, ready for your personal touch. Completely renovated from top to bottom (except the basement), this residence feels like a5-star retreat, waiting for you to call it home.
Inclusions: Inclusions: Fridge, Oven, Stove Cooktop, B/I DW, Washer, Dryer, All Elfs, All Window Coverings
