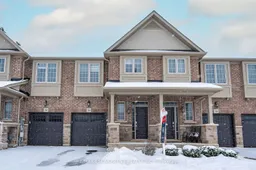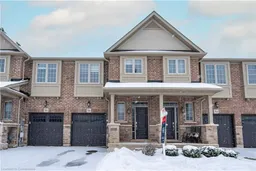Stunning 3 Bed, 4 Bath Family Home in a Prime Location. Welcome to this beautifully maintained family home, built in 2019 and owned by the original owners. Located in a family-friendly neighbourhood just steps from St. Cecilia Catholic School, parks, and amenities, this home is in near-new condition and offers a perfect blend of style and functionality. Inside, natural light floods the open-concept living area, enhanced by upgraded tiles and gorgeous oak hardwood flooring throughout. The kitchen features Caesarstone countertops, ample storage, a heavy-duty gas range, full-sized double-door fridge with water hook-up, and a spacious islandideal for entertaining. The oversized primary bedroom includes a walk-in closet and a luxurious ensuite. Two additional spacious bedrooms share a beautifully designed bathroom with extended cabinetry and a large countertop. Plus, a full-sized laundry room adds to the homes convenience. The finished basement offers versatile space for a rec room, playroom, or home theater, complete with a 3-piece washroom. Step outside to a professionally landscaped backyard featuring premium interlock, natural armour stones, and a cedar pergola with a built-in bar and shelfperfect for outdoor living. This home offers 3 bedrooms, 4 bathrooms, and a finished basement with ample living space for the entire family. Don't miss outschedule your showing today! **EXTRAS** NONE
Inclusions: Refrigerator, Dishwasher, Stove, Washer, Dryer,





