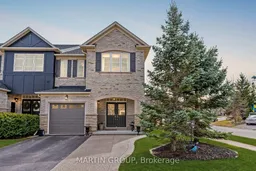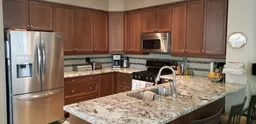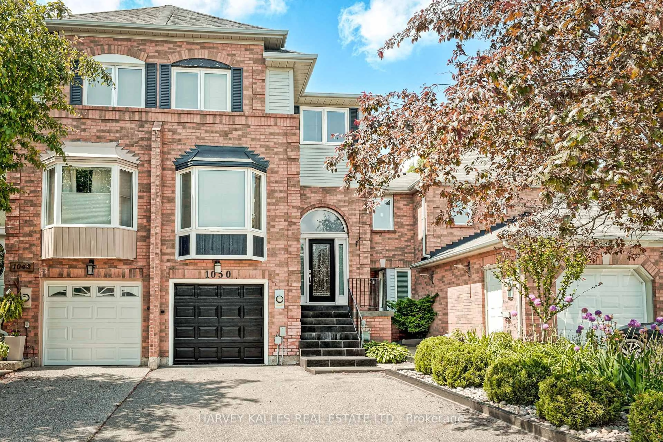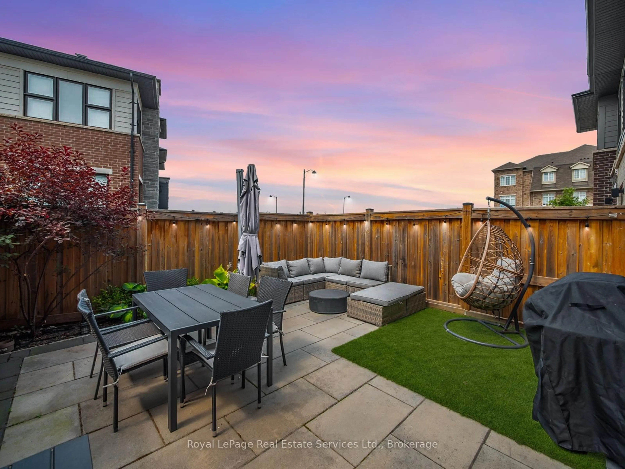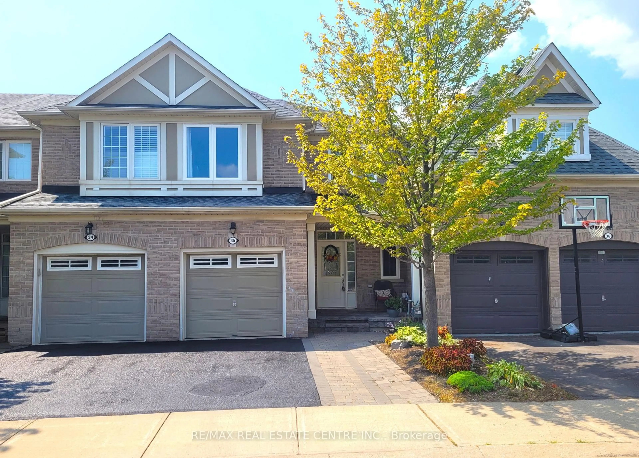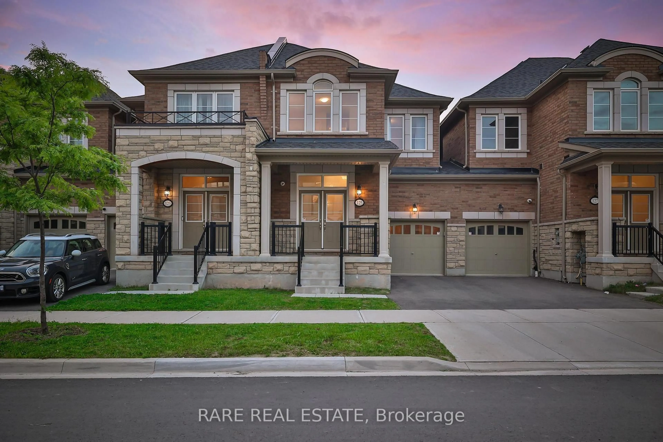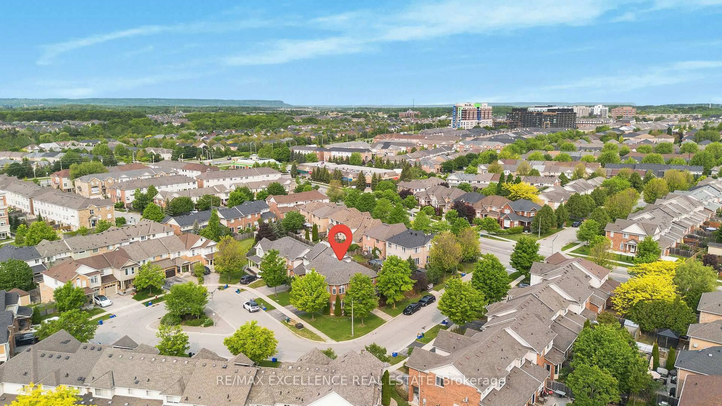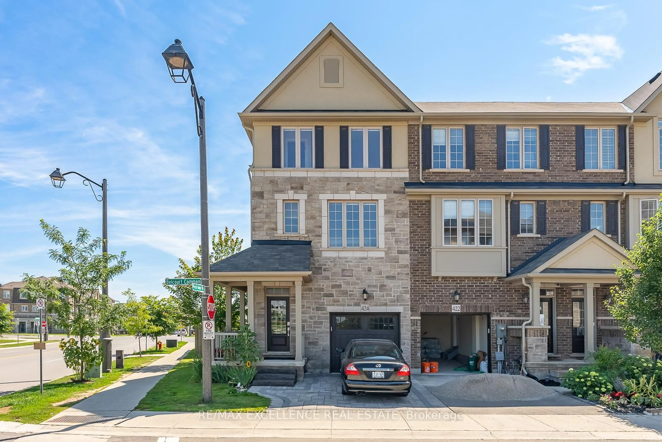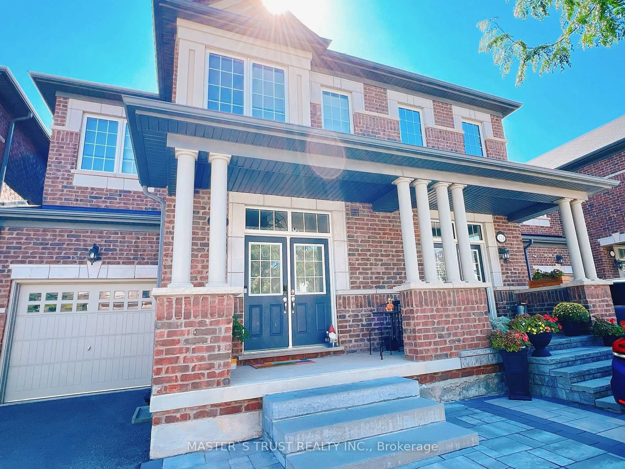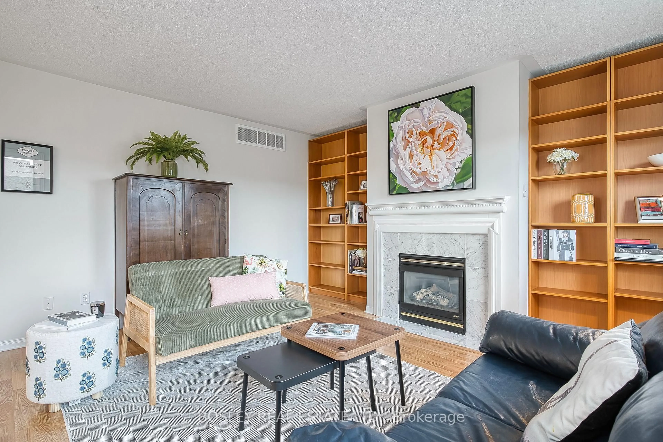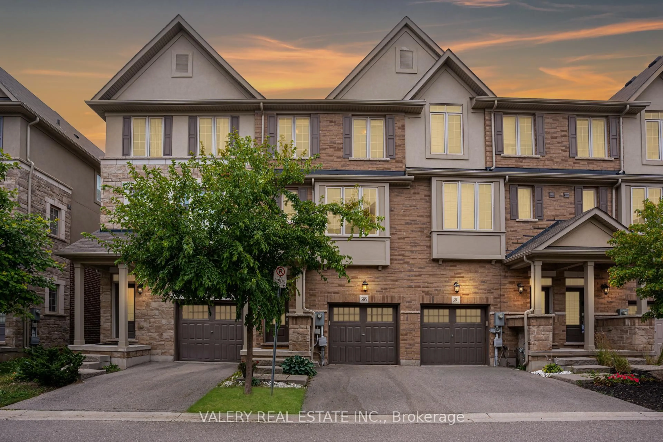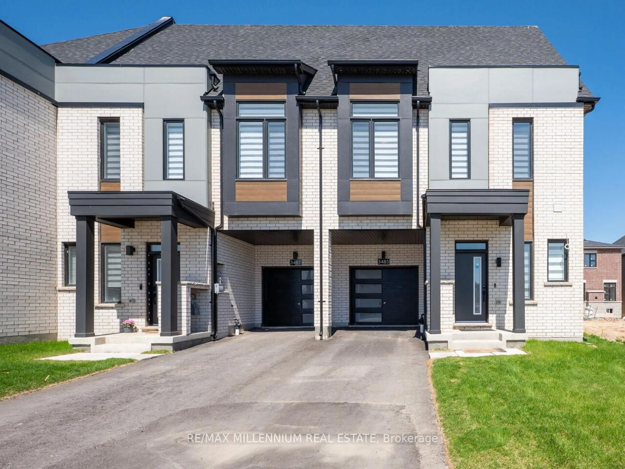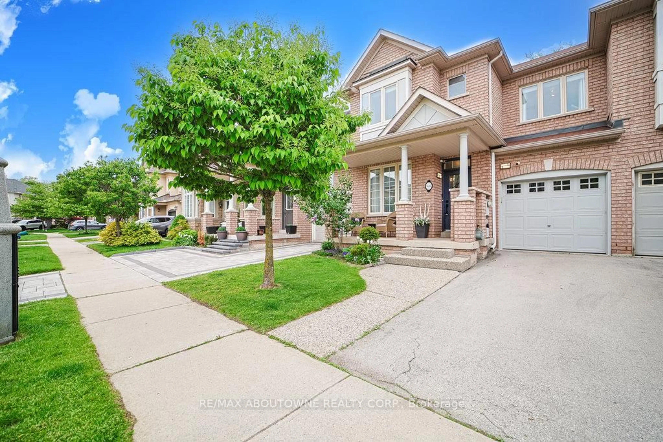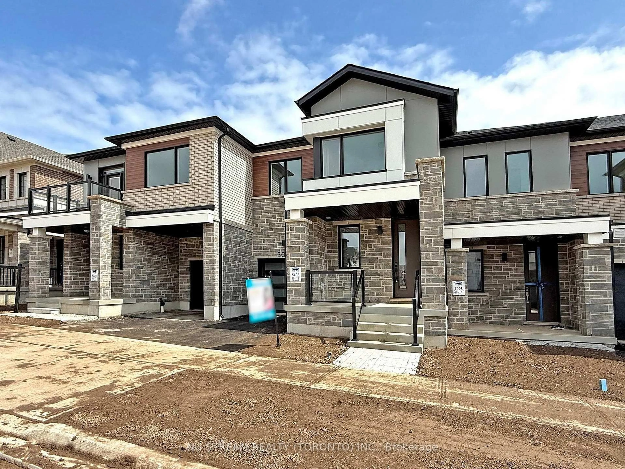Welcome to 2180 Whitworth Drive – a spacious end-unit freehold townhome by Monarch Homes, nestled in the heart of Palermo’s sought-after Bronte Creek community. Surrounded by forests, parks, and scenic trails, this home blends nature, comfort, and convenience in one of Oakville’s most vibrant neighbourhoods. The end-unit design offers extra side windows, filling the home with natural light. Inside, enjoy a formal dining room, open-concept kitchen with stainless steel appliances, pullouts, organizers, and breakfast bar, and a bright family room with a bow window, tray ceiling, and built-in shelving. Step out to a private, fenced yard with mature landscaping, patio area, and gas BBQ hookup. Major updates include: New garage door (2016), bathroom (2017), roof (2018), fridge (2018), furnace, A/C, HWT (2019), microwave (2022), fresh paint (2023), new carpet (2023), and new dishwasher (2025). The totally renovated primary ensuite (2023) features a standalone tub, double sinks, heated towel bar, and sleek finishes. All bedrooms include custom closet organizers; the upper level also features a loft/office space and convenient laundry room with counter and cupboards. The spacious foyer leads to an interior garage entry, and the unfinished basement with rough-in offers endless potential. Additional highlights: hardwood staircase, carpet-free main level, covered porch, double driveway, and rear entry with phantom screen. Close to top-rated schools, Bronte Park, Bronte Village, Oakville Hospital, GO station, and highway access. Come experience the warmth, space, and unbeatable location this home offers!
Inclusions: Built-in Microwave,Dishwasher,Dryer,Garage Door Opener,Refrigerator,Smoke Detector,Stove,Washer,Window Coverings,Fridge,Stove,Dishwasher,Microwave,Washer/Dryer,All Electrical Light Fixtures,Window Coverings,Garage Door Opener,Bathroom Mirrors,Doorbell,Thermostat,Tv Wall Brackets,Workbench,Metal Shelves, Wooden Shelves And White Storage Cabinets In Basement.
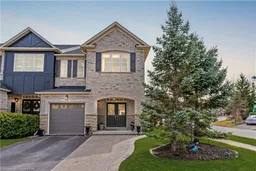 48
48