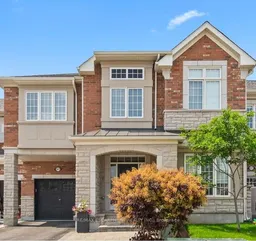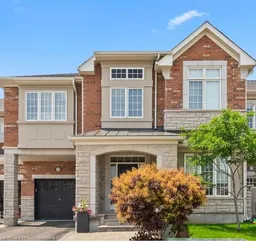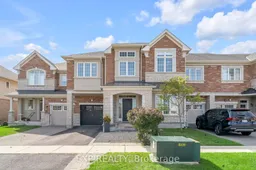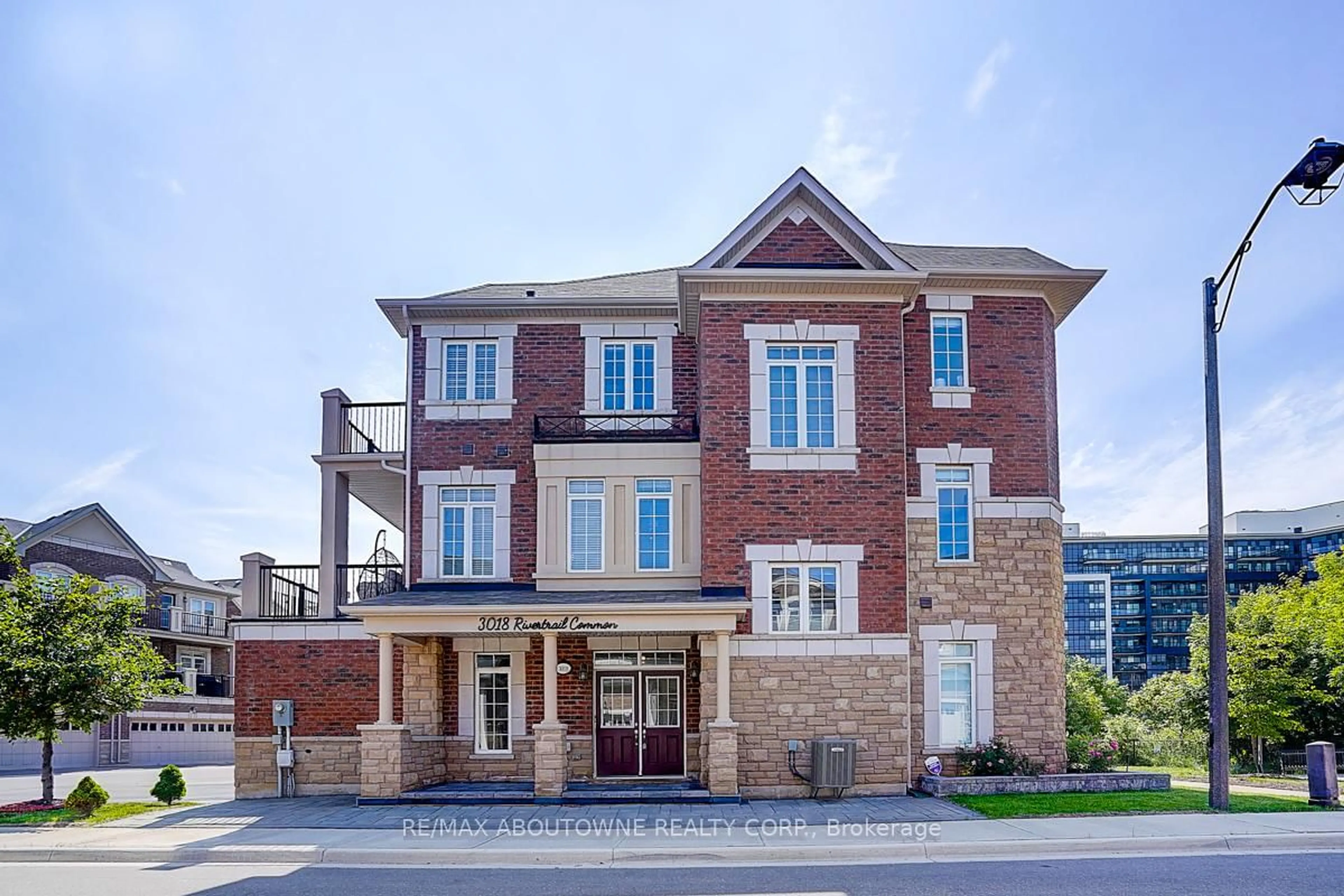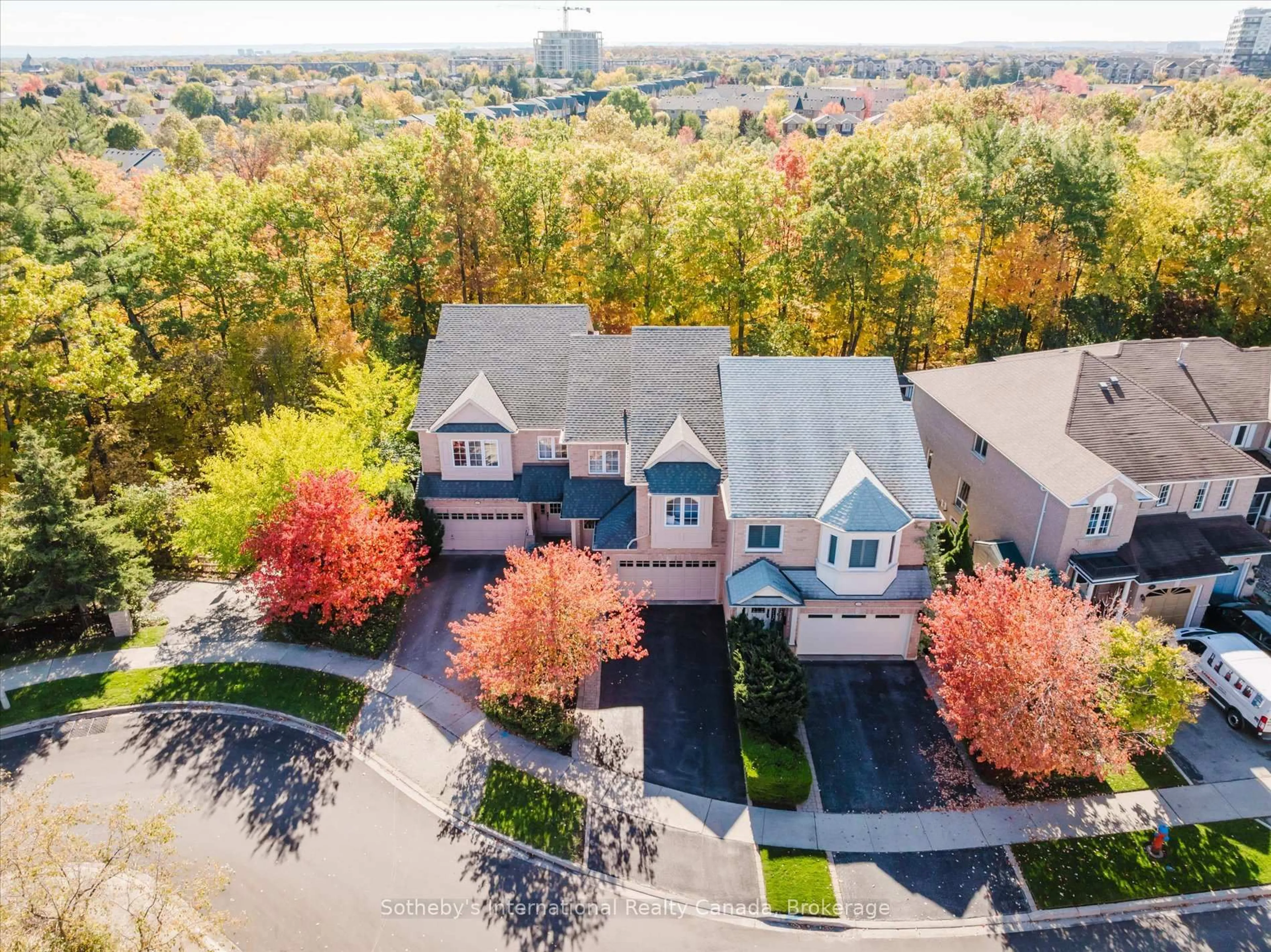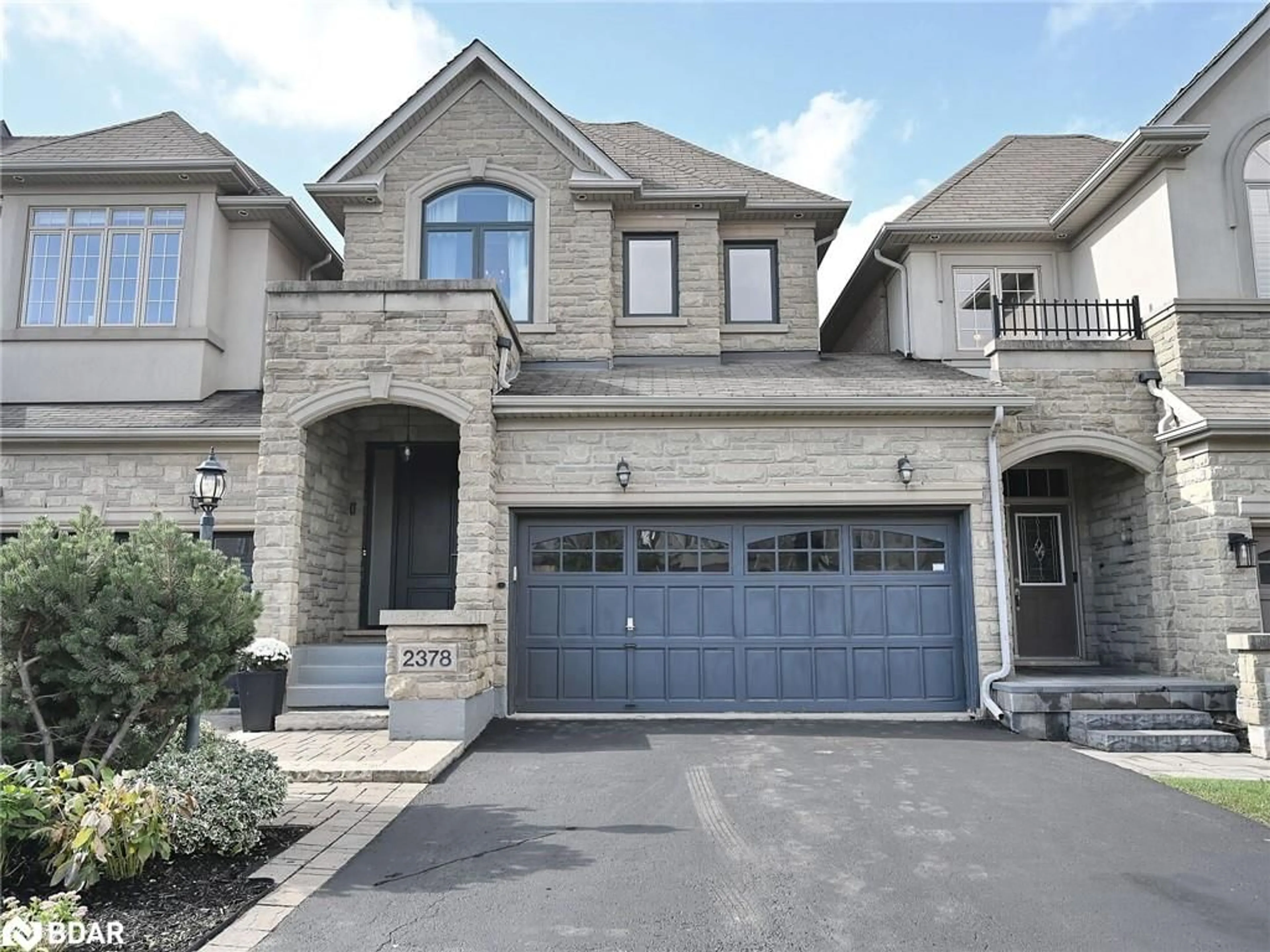Welcome to 2473 Elder Lane - a beautifully upgraded 4-bedroom, 3-bathroom, detached home in Oakville's highly sought-after Bronte Creek (Palermo West) community. Built in 2016, this 2-storey home features up to $70,000 in premium builder upgrades, blending modern style, comfort and functionality. Step inside to a sun-filled, open-concept main floor with 9-foot ceilings, and hardwood flooring throughout. The upgraded kitchen boasts extended cabinetry, quartz countertops, a large island with breakfast bar, and stainless steel appliances - ideal for both family living and entertaining. The layout flows effortlessly into the spacious living and dining areas, filled with natural light and backyard views. Upstairs, you'll find 4 generous bedrooms including a primary suite with walk-in closet and luxurious 5-piece ensuite with double vanity, soaker tub, and glass shower. Enjoy the convenience of second-floor laundry, making everyday chores quick and easy. The unfinished basement offers a blank canvas for your dream rec room, gym, or additional living space. Enjoy a private, fully fenced backyard and an attached garage with inside entry. Nestled on a quiet, family friendly street in the top-rated school district of Emily Carr PS and Garth Webb SS. Walking distance to parks, trails, and playgrounds, and just minutes from Oakville Trafalgar Hospital, Bronte GO, major highways (QEW/407), and all major amenities.
Inclusions: Refrigerator, stove, dishwasher, washer, dryer, window coverings, all ELFs, garage door opener.
