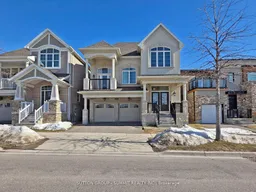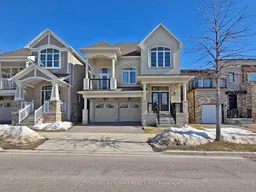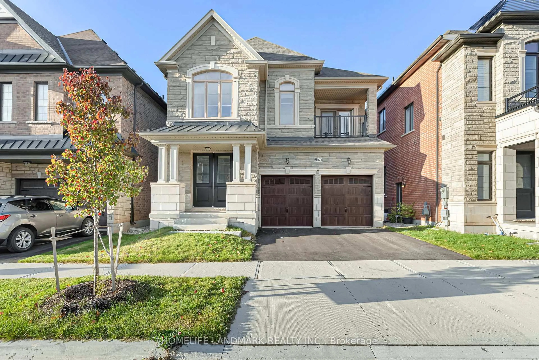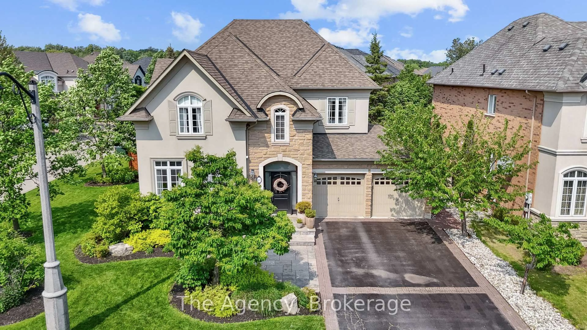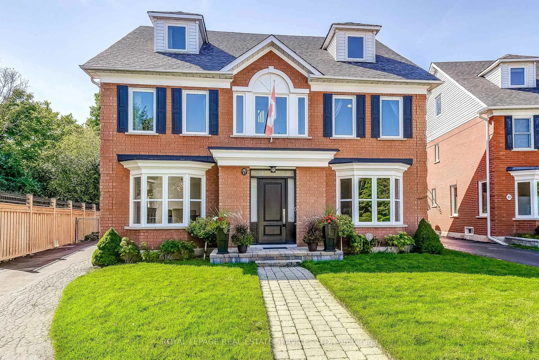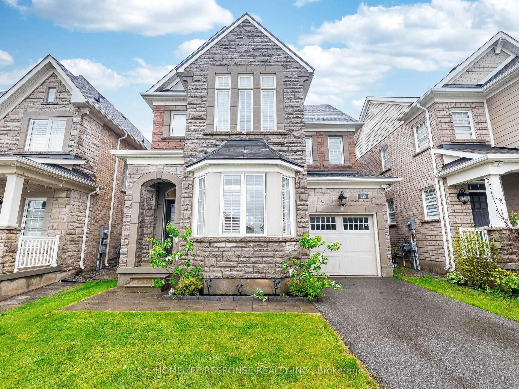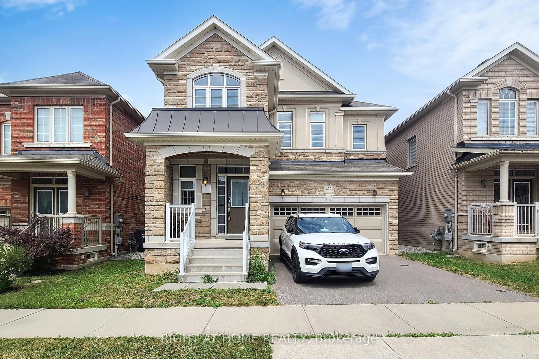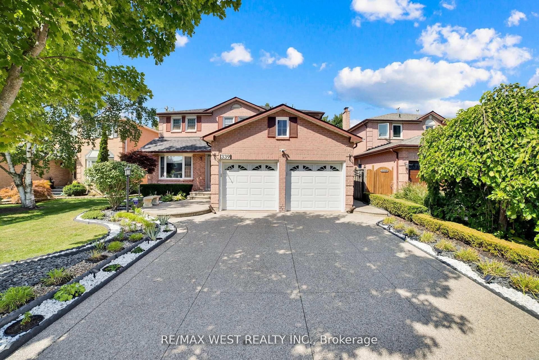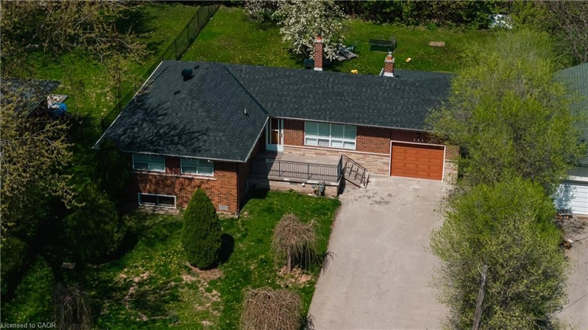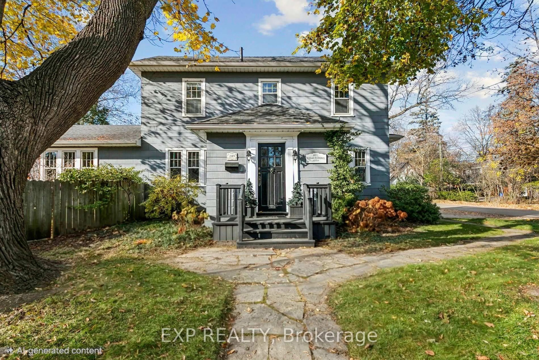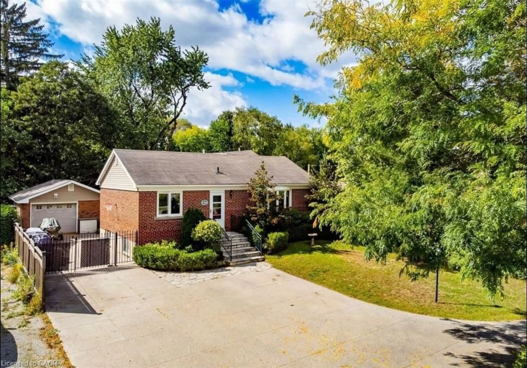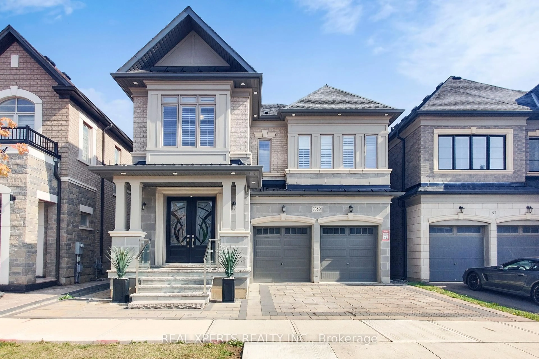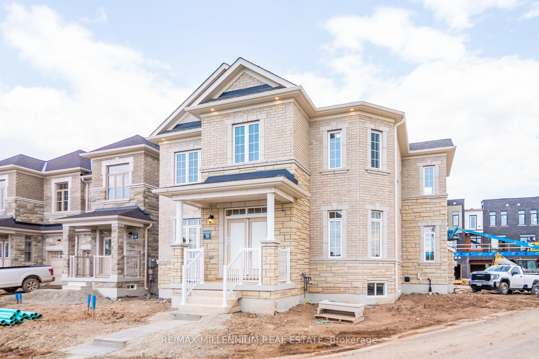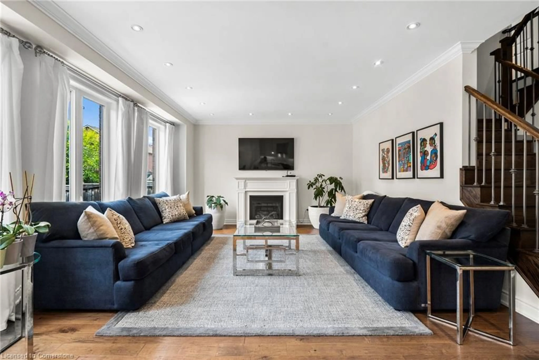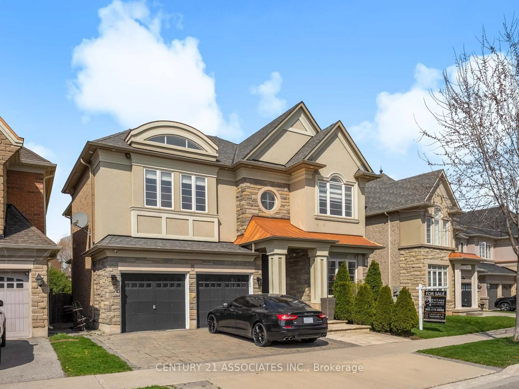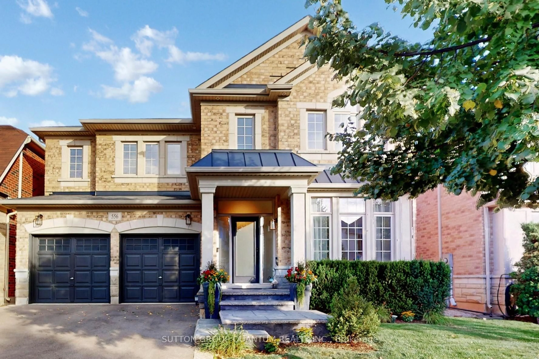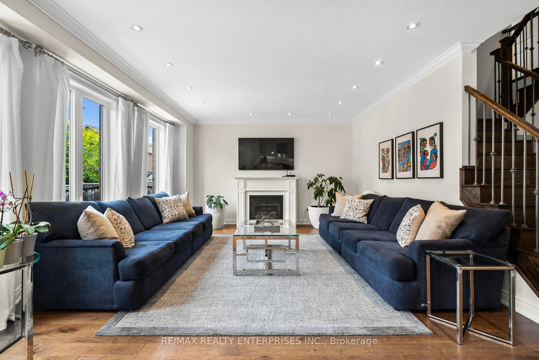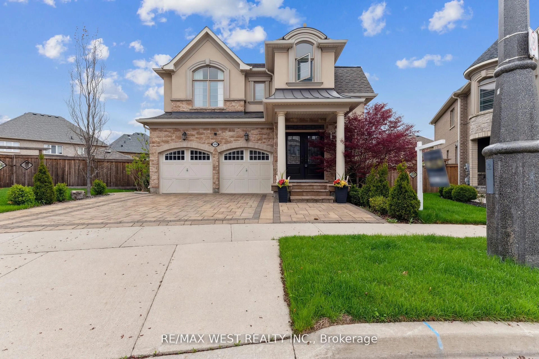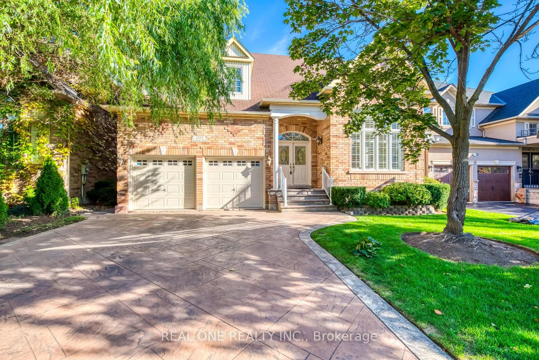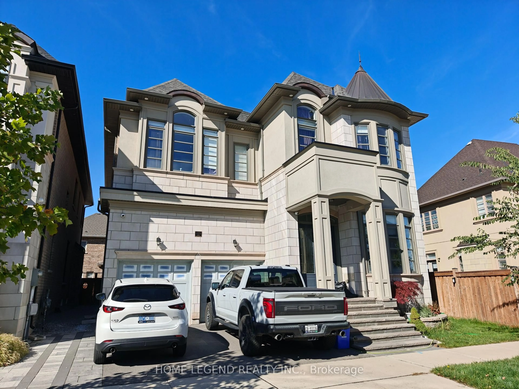EXCELLENT KEPT 4 GOOD SIZE BEDROOMS DETACHED LOCATED AT POPULAR RURAL OAKVILLE, FACING PARK,2MASTER ENSUITES, LARGE WINDOWS BRING YOU TONS OF NATURAL LIGHT, UPGRADED HARDWOOD FLOOR ON MAIN, AND 2/F HALLWAY, EXTRA LARGE GREAT ROOM WITH HIGH CEILING AND WALK OUT TO BALCONY, 10'CENTRE ISLAND, LARGE PORCELAIN TILES ON MAIN, MARBLE FLOOR ON PRIMARY BEDROOM, SMOOTH CEILING,HIGH CEILING ON MAIN AND 2/F., STONE COUNTER TOP ON KITCHEN AND ALL BATHS, B/I COOK TOP AND OVEN, UPGRADED MAPLE CABINET, LAUNDRY ROOM WITH B/I COUNTER AND S/S SINK, BRIGHT AND CLEAN,FRESHLY PAINTED, MARBLE BACKSPASH, 2 BALCONIES, ALMOST 3000 S.F. FINISHED BY BUILDER, EXCELLENT SCHOOL BOUNDARY, ENERGY STAR HOME, ACCESS TO GARAGE, SHOWS EXCELLENT
Inclusions: FRIDGE,, B/I COOK TOP, WASHER, DRYER, B/I DISHWASHER, ALL WINDOW COVERINGS, ALL UPGRADED ELECTRICAL LIGHT FIXTURES, 10' KITCHEN ISLAND, HIGH CEILING, TALL DOORS, HUGE LIVING ROOMS,UPGRADED PORCELAIN TILES, KITCHEN AND ALL BATHS WITH UPGRADED STONE COUNTER TOP, MARBLE TILES IN MBR, SMOOTH CEILING, FRESHLY PAINTED, 2 MASTER ENSUITES, OPEN CONCEPT
