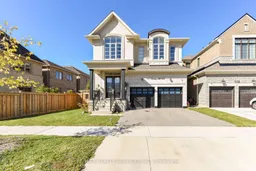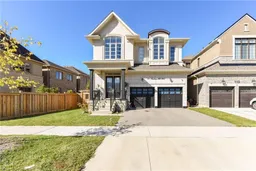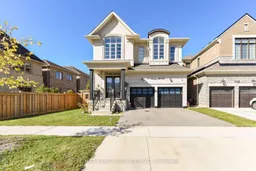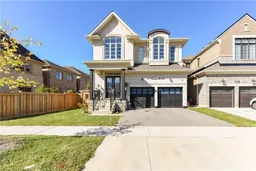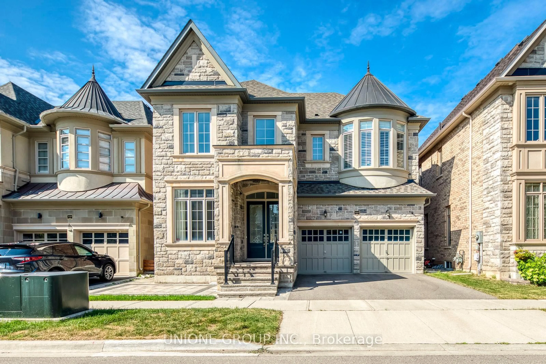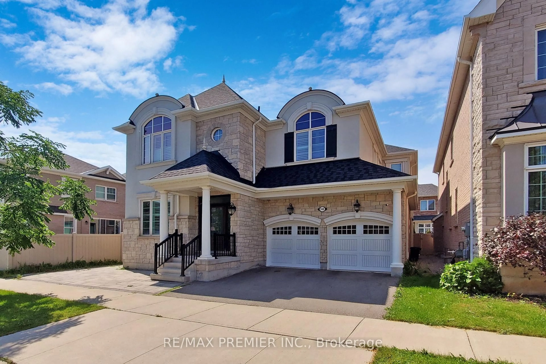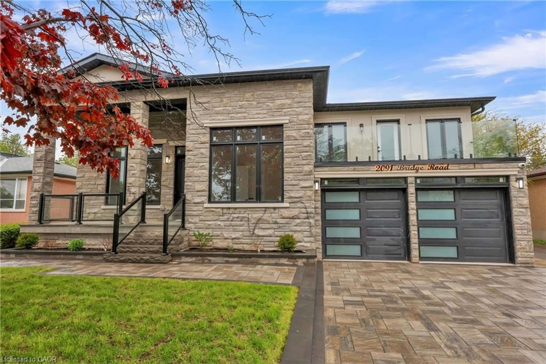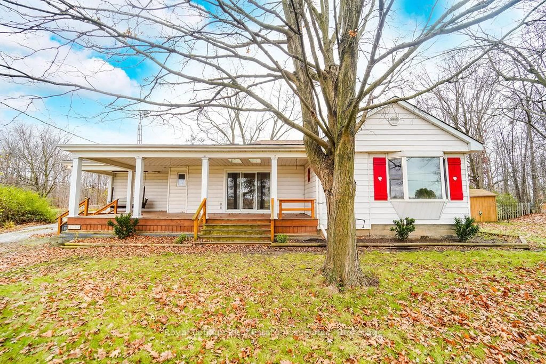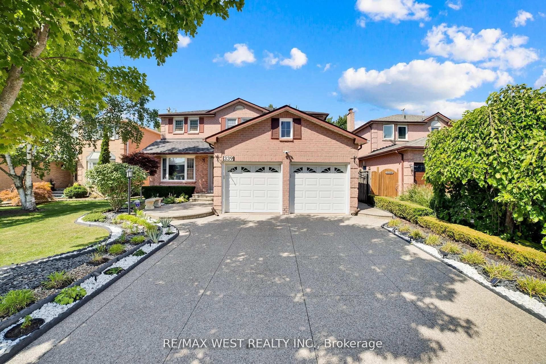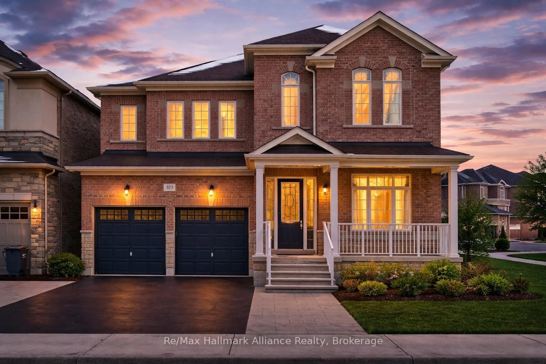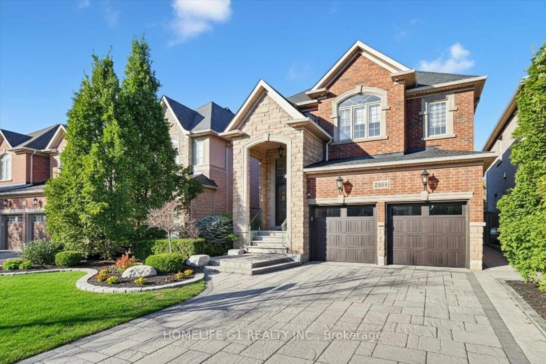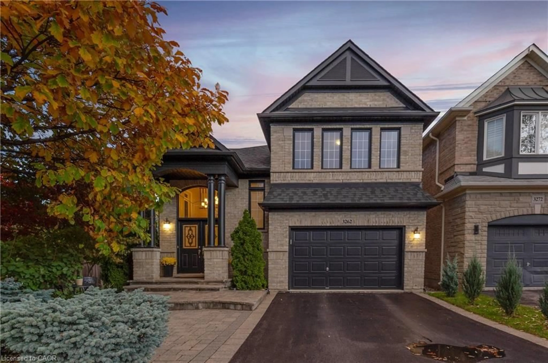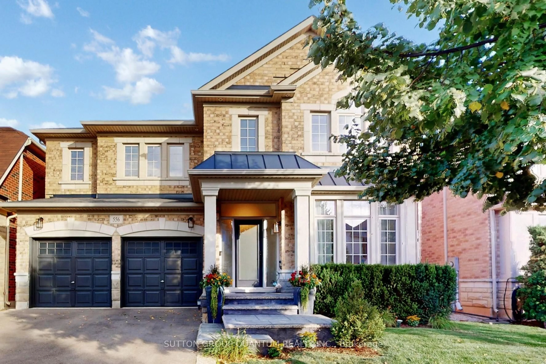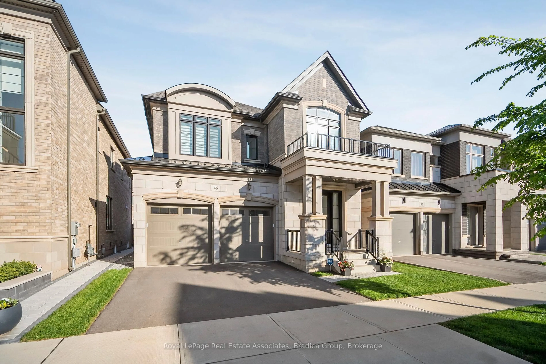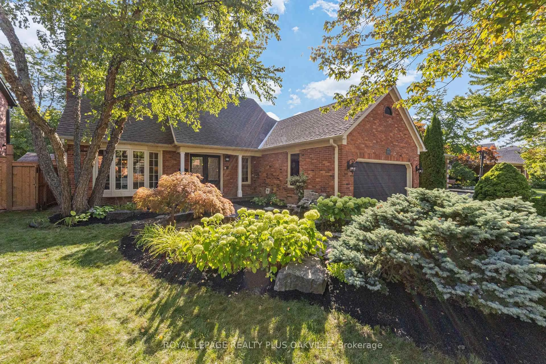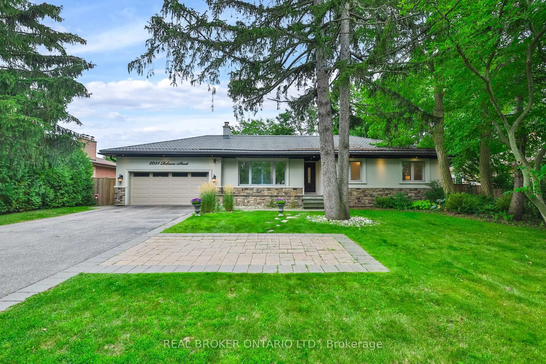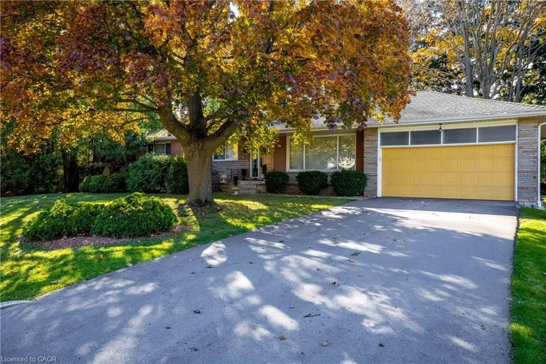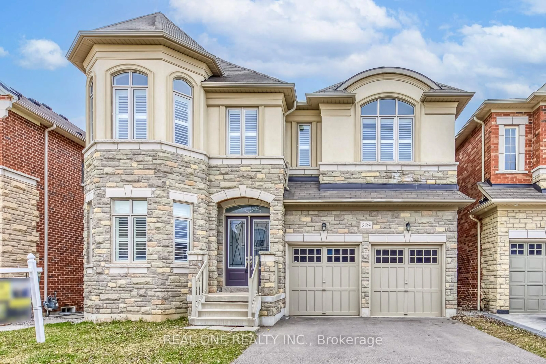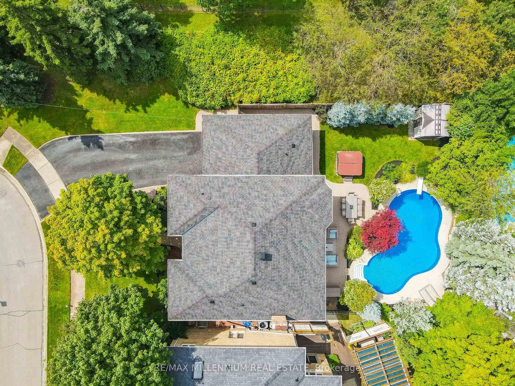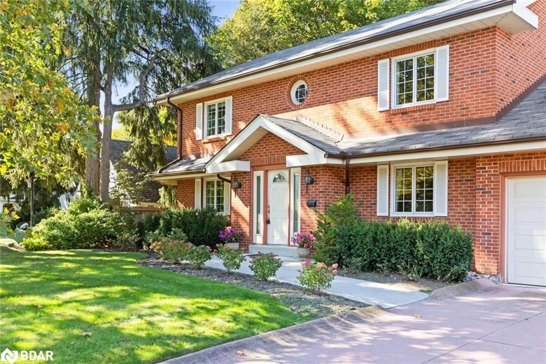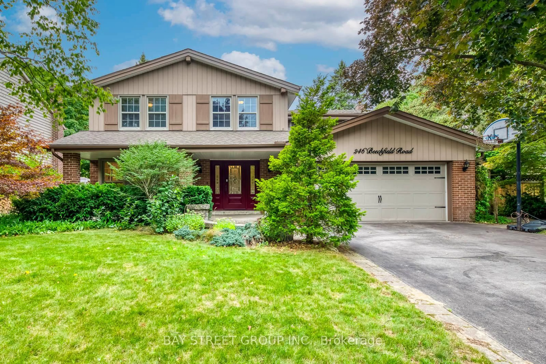** Welcome to 155 Threshing Mill ! ** This stunning corner detached home is located in one of Oakville's most desirable neighborhoods built by Fernbrook Homes & just opposite Dr. David R Williams Public School & Fowley Park that features a splash pad, tennis courts & a soccer playground. Step inside to discover a spacious and practical floor plan and amazing craftsmanship. The main level boasts an open concept gourmet kitchen, complete with high end appliances, quartz countertops, and a large island that flows into the breakfast area, perfect for family gatherings. Enjoy the bright dining room and cozy family room, featuring beautiful hardwood flooring and a gas fireplace. Venture upstairs to find four generous bedrooms and three bathrooms, ensuring comfort and convenience for everyone. The builder-finished basement includes a sizable recreation room, ideal for entertainment or relaxation. This home is loaded with upgrades, including elegant hardwood flooring, high ceilings on main floor, double door front entry, second floor and basement, oak stairs, stylish pot lights, central vacuum, quartz counters, and the list goes on. Close proximity to Walmart, groceries, restaurants, Hwy 403/407, GO Station, Oakville Hospital & a lot more. Don't miss your chance to call this exquisite property home!
Inclusions: All Existing Appliances, Custom window coverings, Light Fixtures, Garage Door Opener
