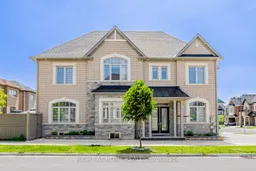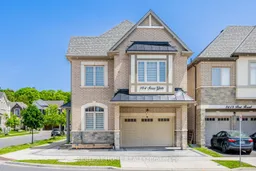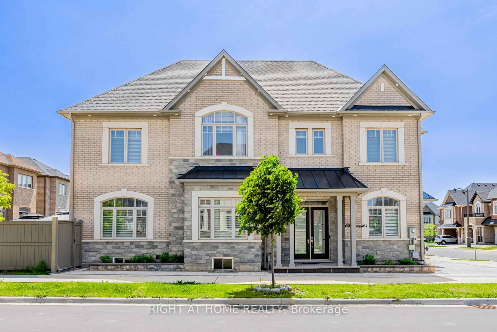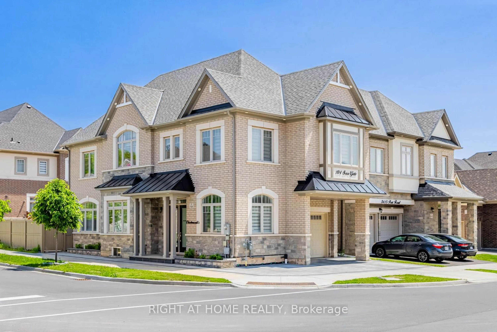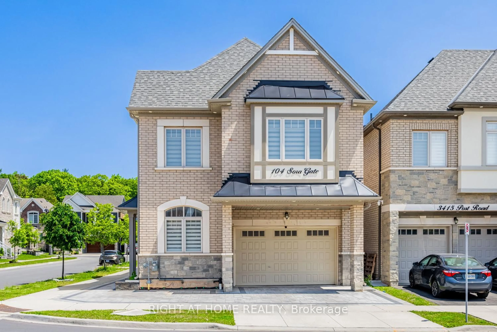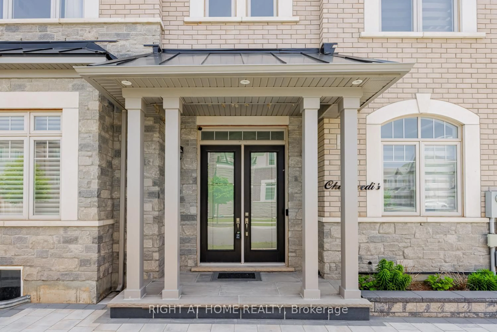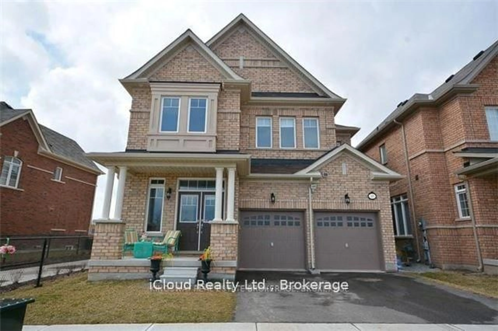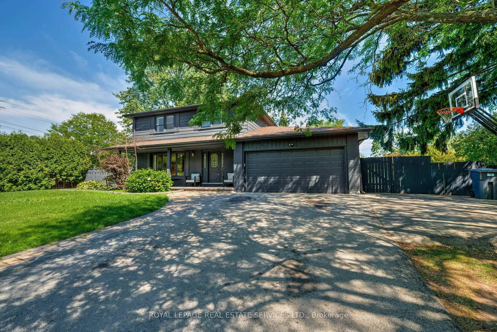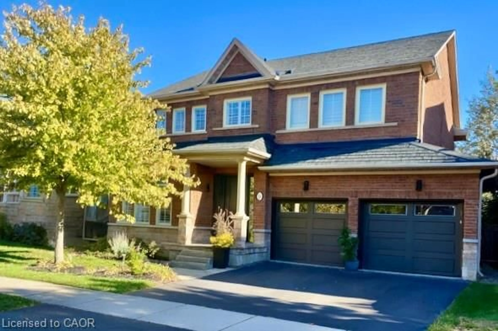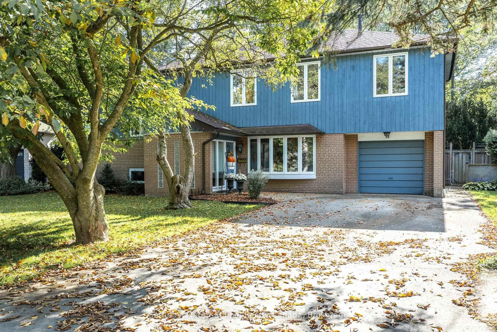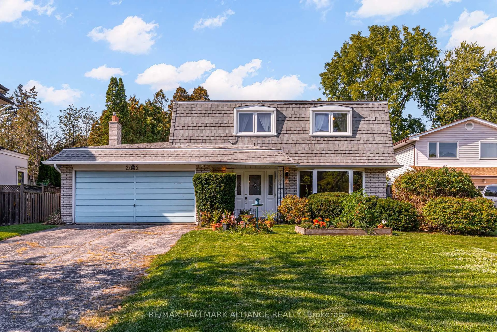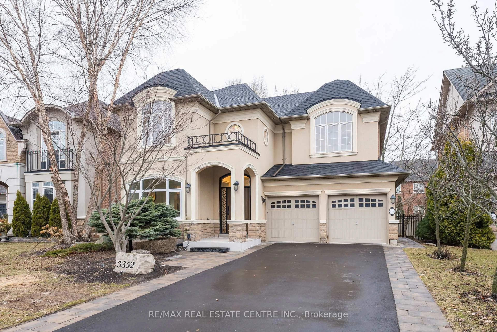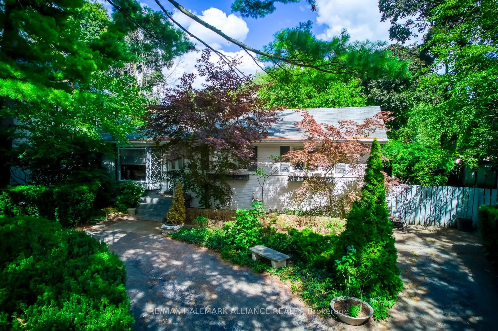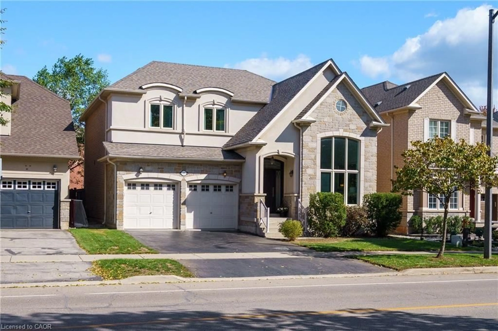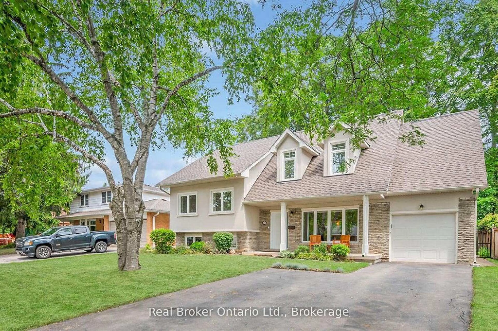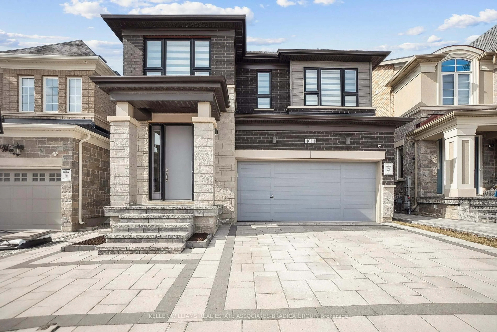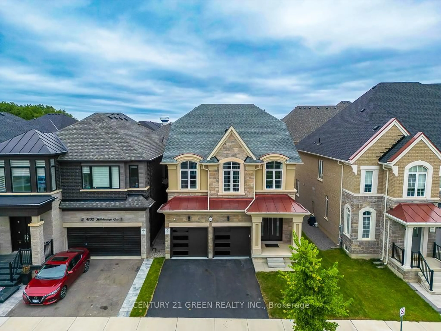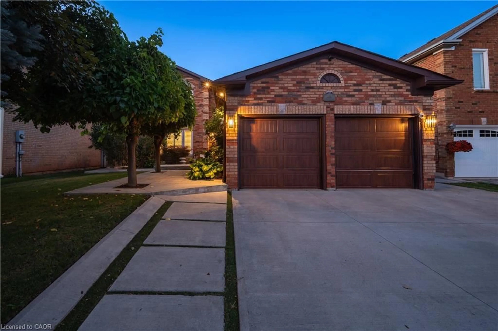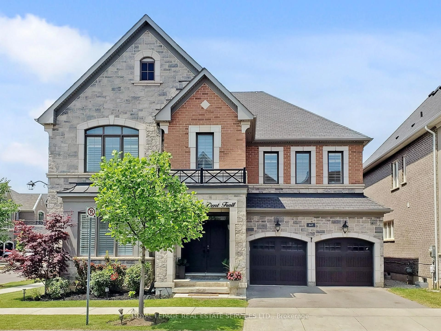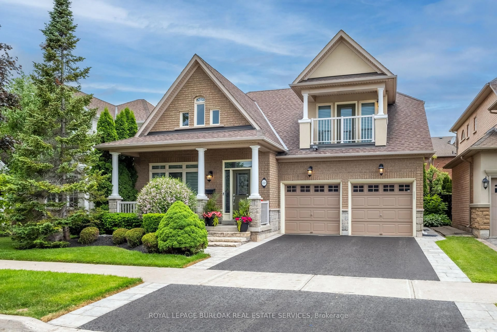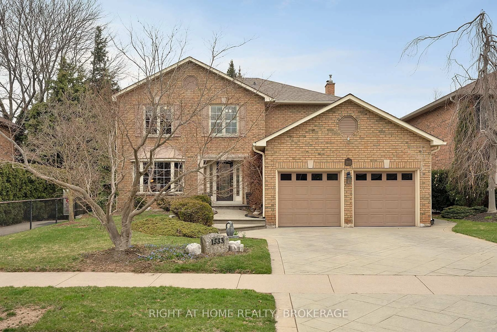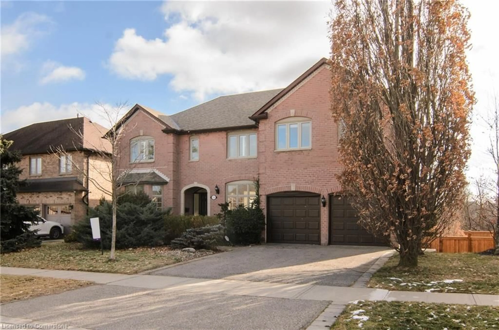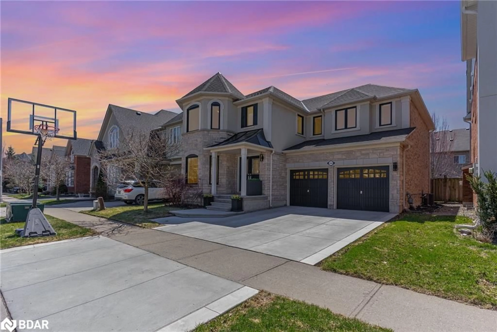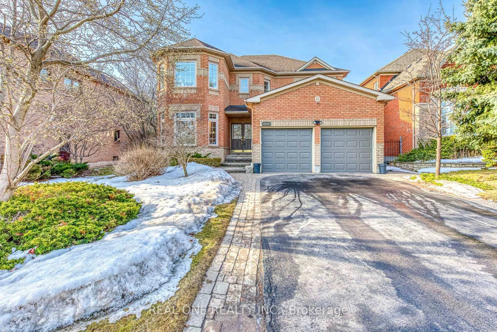104 Sora Gate, Oakville, Ontario L6H 0Y4
Contact us about this property
Highlights
Estimated valueThis is the price Wahi expects this property to sell for.
The calculation is powered by our Instant Home Value Estimate, which uses current market and property price trends to estimate your home’s value with a 90% accuracy rate.Not available
Price/Sqft$641/sqft
Monthly cost
Open Calculator

Curious about what homes are selling for in this area?
Get a report on comparable homes with helpful insights and trends.
+17
Properties sold*
$1.9M
Median sold price*
*Based on last 30 days
Description
Welcome to 104 Sora Gate, Oakville where elegance meets excellence. Live in style sophistication in this architecturally captivating 4-bdrm + Office/Den+2 flexible room finished basement, 4.5 bath detached home that is sure to surpass your every expectationSituated on a premium corner lot in one of most prestigious family communities. Spanning 3,242 sq ft (including a 640 sq ft finished bsmt by builder), this particular model was originally showcased as the builders flagship model home, reflecting exceptional design and a highly functional layout. Enjoy soaring 10-ft smooth ceilings on the main floor (11-ft in the office), 9-ft on 2nd level, 8-ft in the basement, with large windows that flood the home with natural light all day. Inside: wide-plank upgraded hardwood flooring throughout, a designer kitchen with upgraded quartz waterfall island, extended custom cabinetry & pantry high-end stainless steel appliances & backsplash, and a wine cellar. The main level features a separate living room, family room, dining area perfect for upscale entertaining. Additional upgrades include 8 ft frosted glass double doors, 8 ft French glass office doors, designer lighting, upgraded 2x4 tiles in foyer, hallway and Master Ensuite, custom closets in 3 upper bdrms, and 2nd-floor laundry with ample storage. The bsmt adds 2 spacious flexible rooms, a full bath, and 2 oversized storage areas perfect for guests, Work From Home, gym, rec use. Outdoors: interlocked stonework with in-built lighting, gazebo retreat, Tesla EV charger, gas line for BBQ, 4-cars can be parked on driveway, and exterior pot lights. Bonus features: custom blinds, water softener, central vacuum rough-in, hardwired internet, and 7-Year Tarion Warranty. Just minutes from top-rated schools, grocery stores, banks, restaurants, Highways 407,403 & QEW. Don't miss this rare opportunity to own this fully upgraded modern home that redefines turnkey luxury living in Oakville's finest neighbourhood.
Property Details
Interior
Features
Main Floor
Dining
4.9 x 4.3hardwood floor / Large Window / Pot Lights
Great Rm
4.3 x 4.3hardwood floor / Fireplace / Large Window
Kitchen
3.55 x 2.65hardwood floor / Quartz Counter / Pantry
Breakfast
3.55 x 2.99hardwood floor / Pantry / O/Looks Backyard
Exterior
Parking
Garage spaces 1.5
Garage type Attached
Other parking spaces 4
Total parking spaces 5.5
Property History
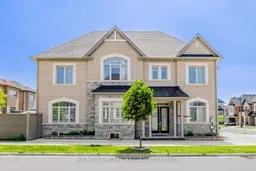
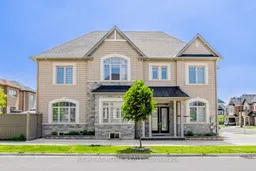 47
47