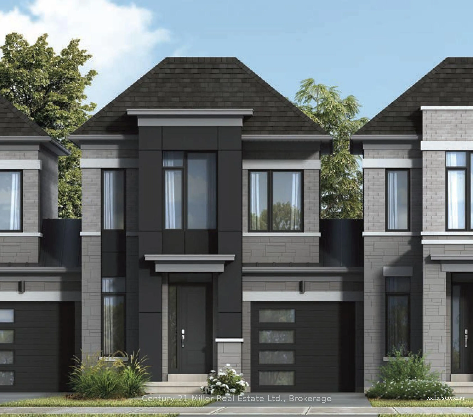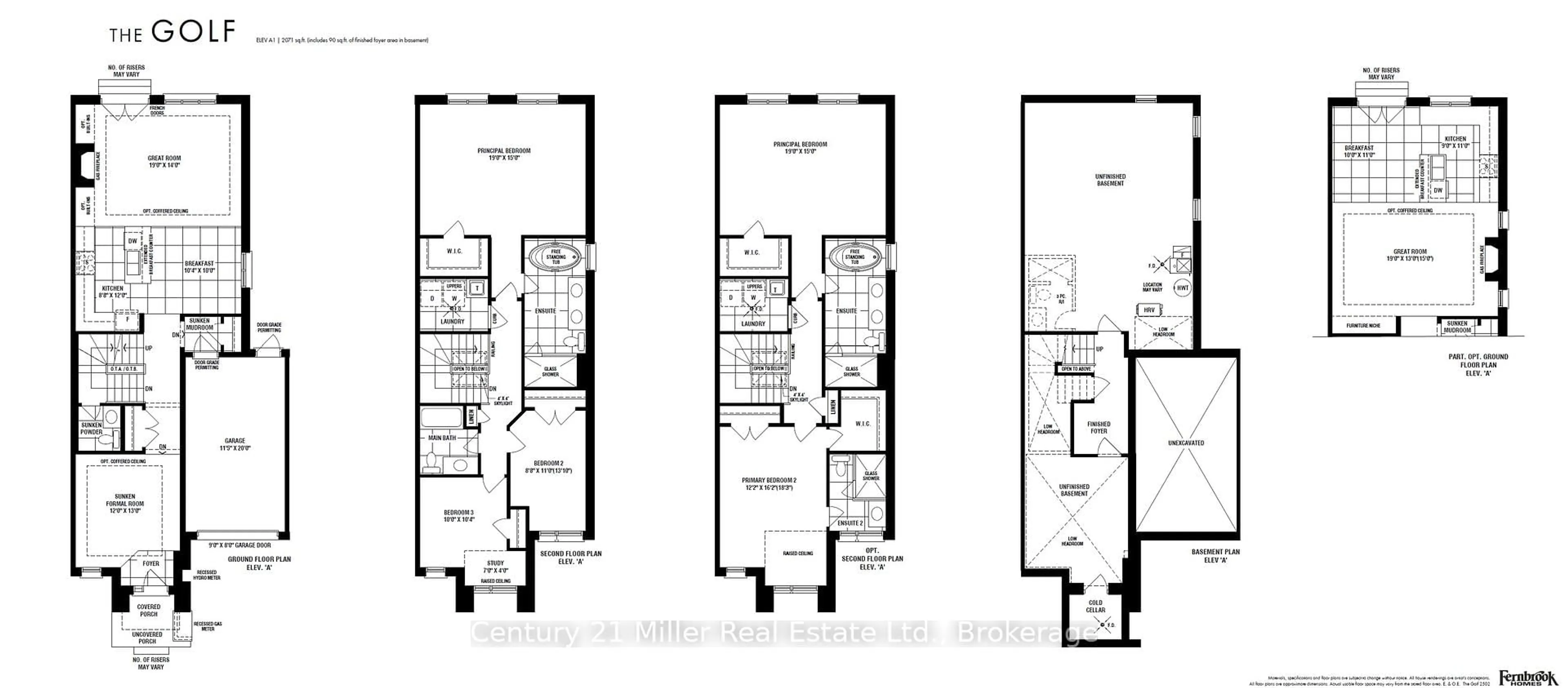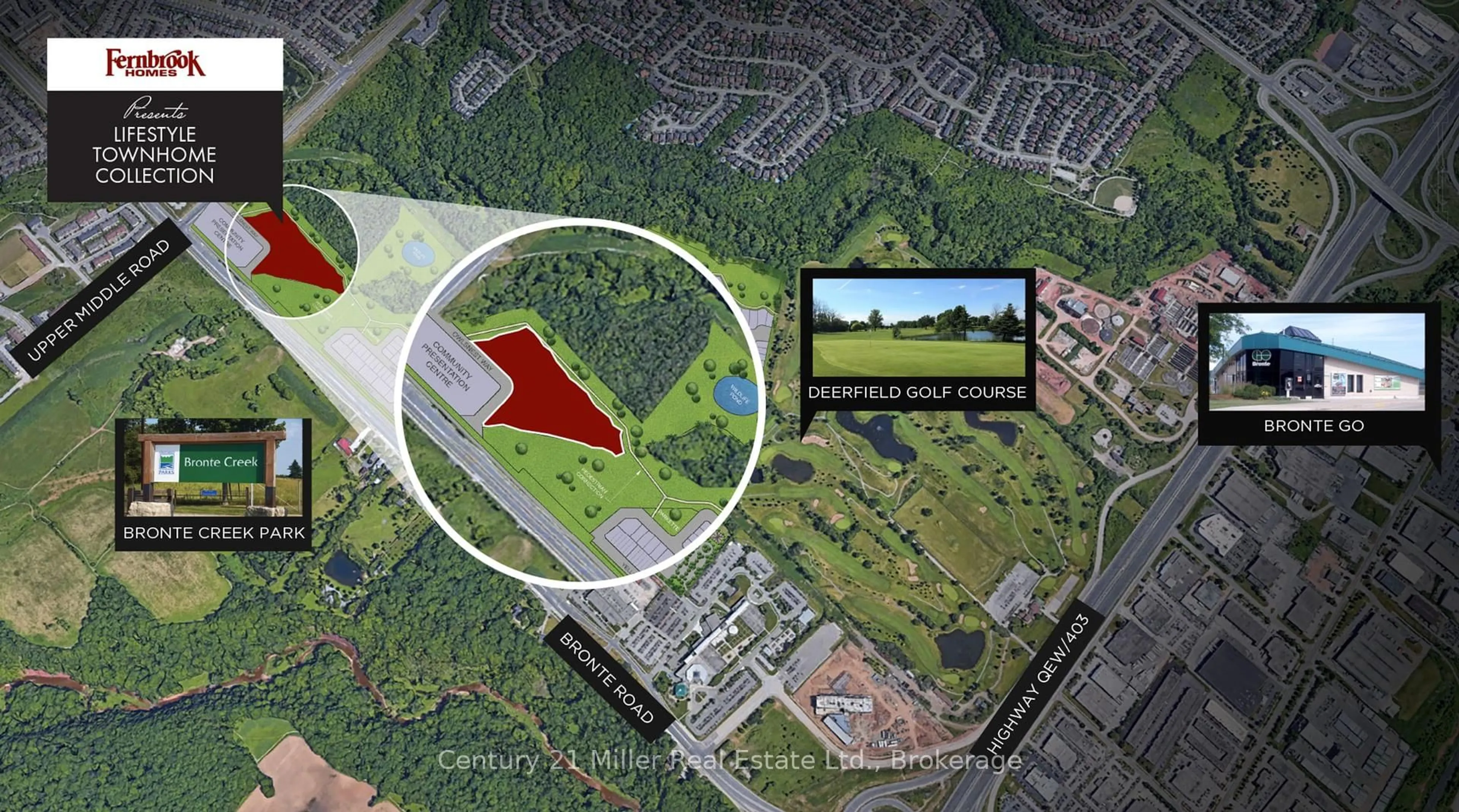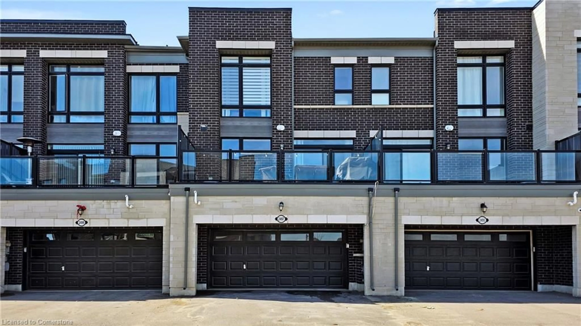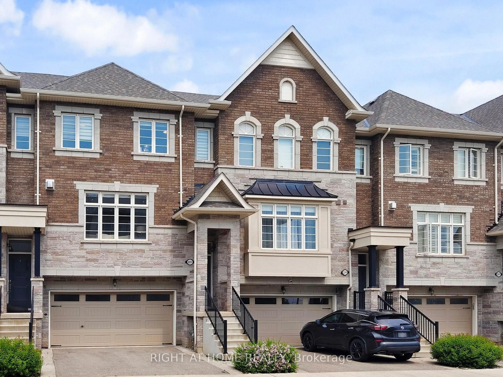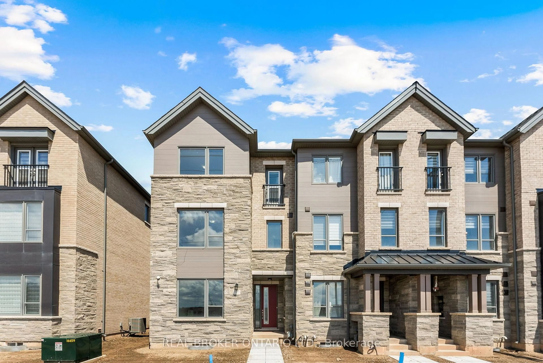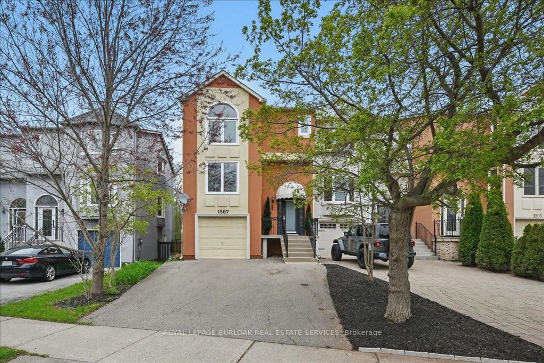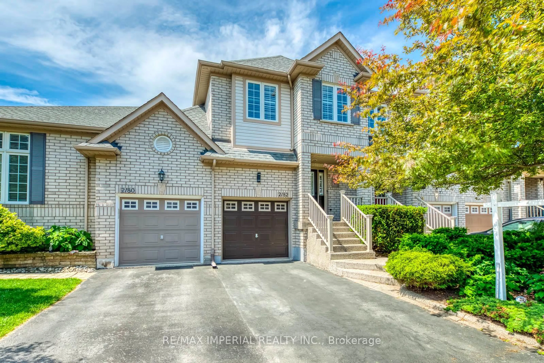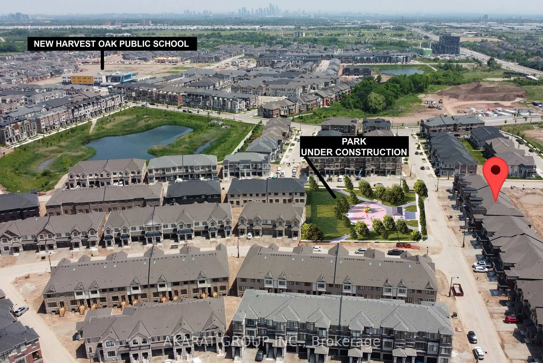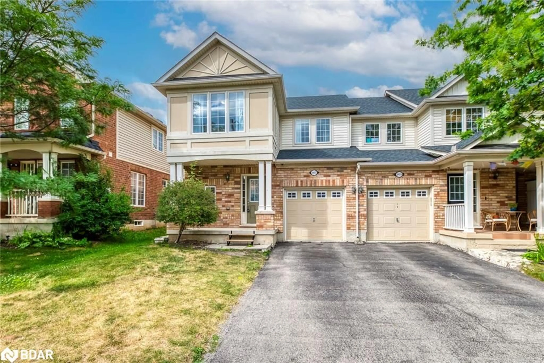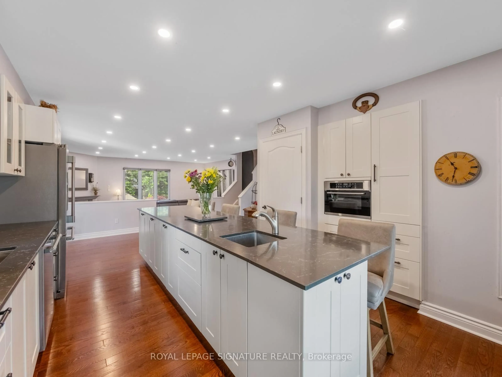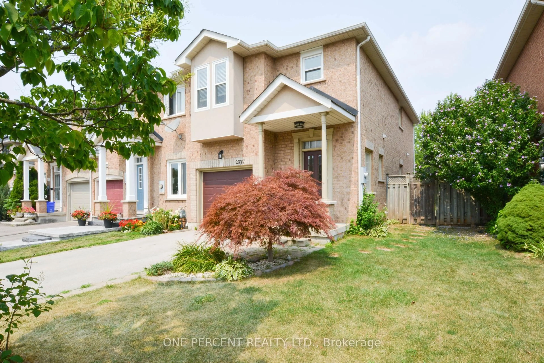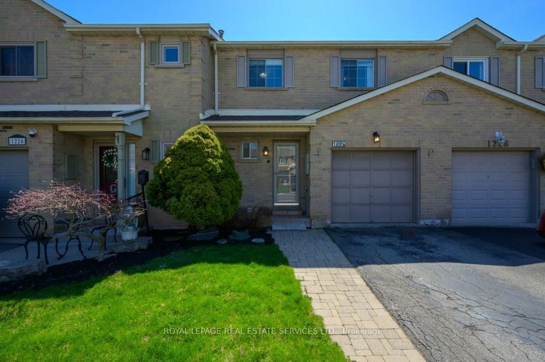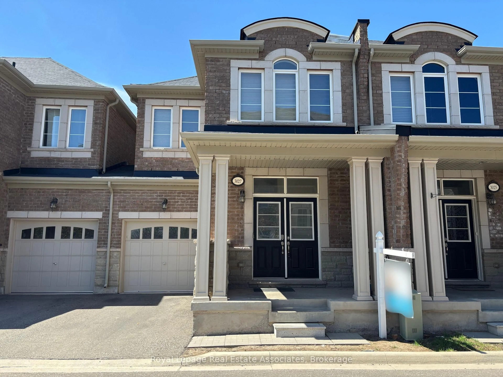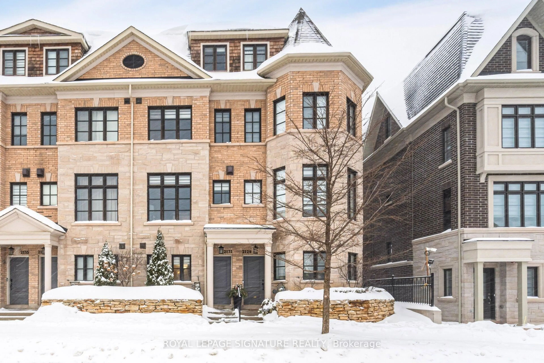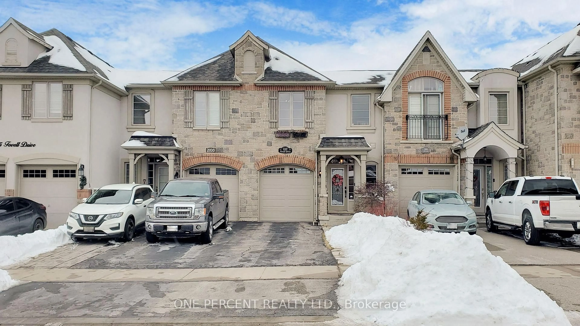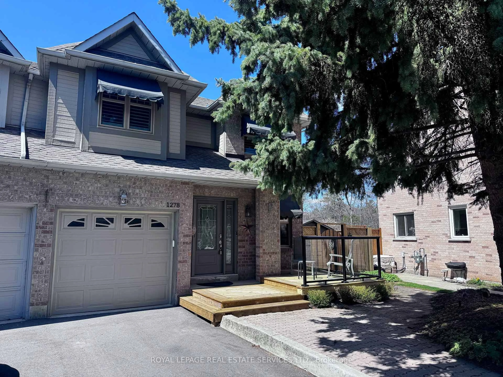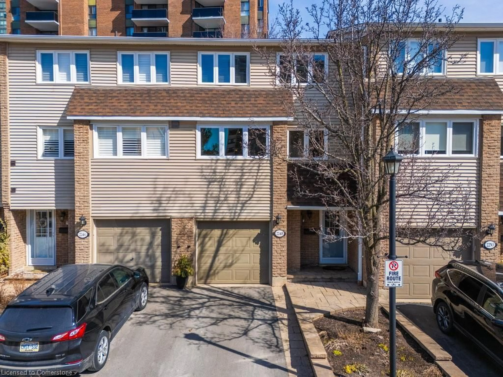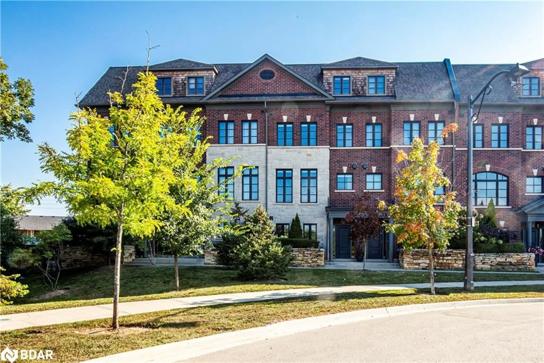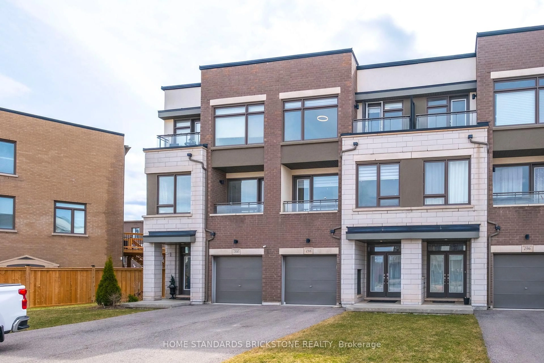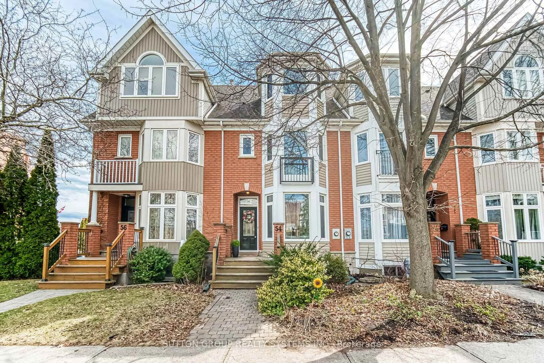Lot 18 Owlsnest Way, Oakville, Ontario L6M 4G3
Contact us about this property
Highlights
Estimated valueThis is the price Wahi expects this property to sell for.
The calculation is powered by our Instant Home Value Estimate, which uses current market and property price trends to estimate your home’s value with a 90% accuracy rate.Not available
Price/Sqft$719/sqft
Monthly cost
Open Calculator

Curious about what homes are selling for in this area?
Get a report on comparable homes with helpful insights and trends.
+1
Properties sold*
$1.1M
Median sold price*
*Based on last 30 days
Description
An exclusive chance to purchase a pre-construction townhome in the brand new Lifestyle Townhome An Encore Collection community in Glen Abbey Oakville. Backing onto a ravine, this 2-storey townhome with a backyard offers a thoughtfully designed floor plan with 2,071 sq. ft. of living space, set on a 25' wide lot with a 1-car garage; ideal for growing families or those seeking a modern, functional layout. The townhome will offer 3 bedrooms and 2.5 bathrooms. Step inside to a sunken formal living room leading to an open-concept breakfast room and great room with a gas fireplace. The kitchen will have either quartz or granite countertops, a central island, and a Bosch Appliance package. Upstairs, the primary suite is a true retreat, complete with a large walk-in closet and an ensuite showcasing a soaker tub and a glass shower. The upper level also offers a convenient laundry room. The basement will have a rough-in for a future bathroom, with potential for a separate suite. Premium finishes are included, such as oak hardwood floors, porcelain tile, optional coffered ceilings, and 9' smooth ceilings on the main level. Purchasers may have the opportunity to customize interior selections. Occupancy is projected for Summer 2027, and the home will be covered by a 7-Year Tarion Warranty for added peace of mind. Act now to reserve this lot, a limited release in Oakville's newest Glen Abbey community! (Block 4, Lot 18, The Golf Model - Elevation A).
Property Details
Interior
Features
Main Floor
Living
3.66 x 3.96Hardwood Floor
Breakfast
3.17 x 3.05Kitchen
2.68 x 3.66Centre Island
Great Rm
5.79 x 4.27Gas Fireplace / hardwood floor
Exterior
Features
Parking
Garage spaces 1
Garage type Attached
Other parking spaces 1
Total parking spaces 2
Property History
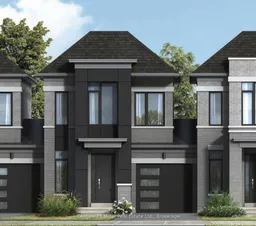 3
3