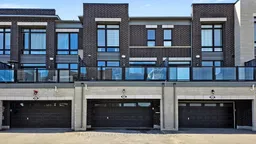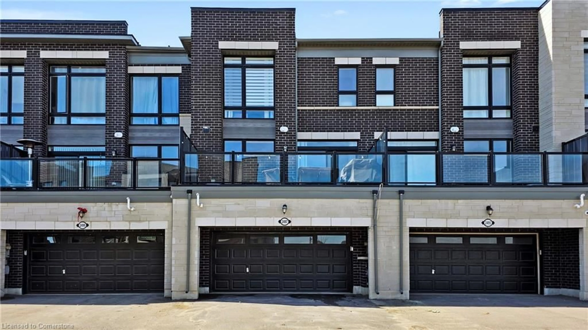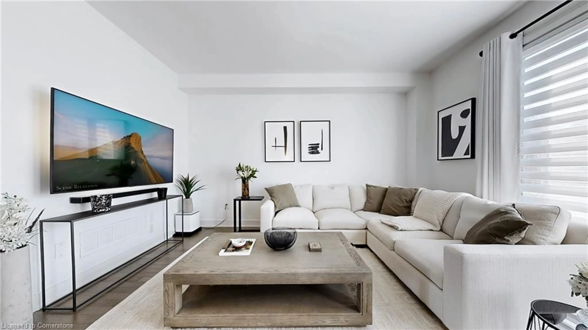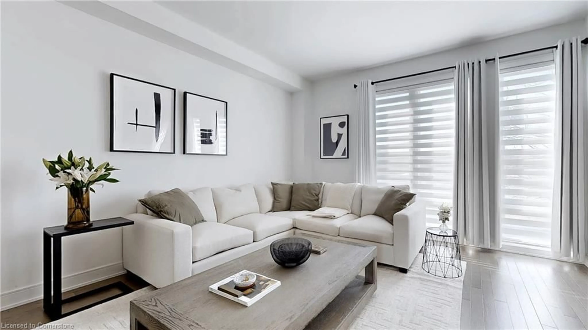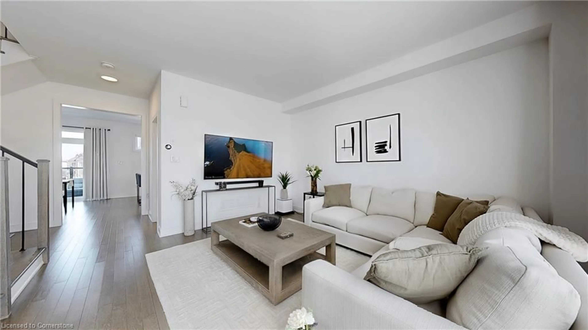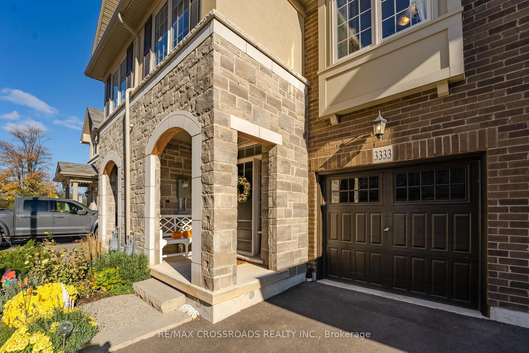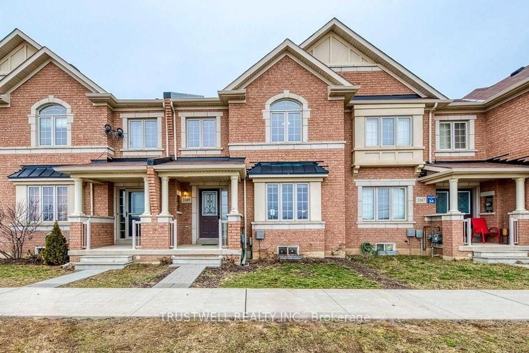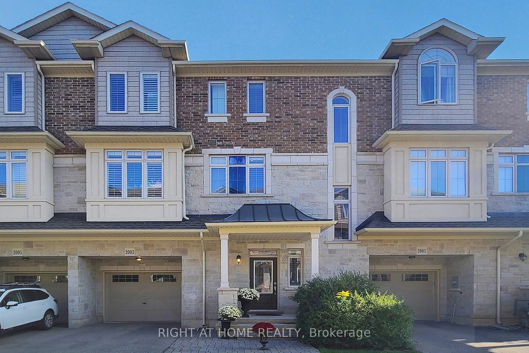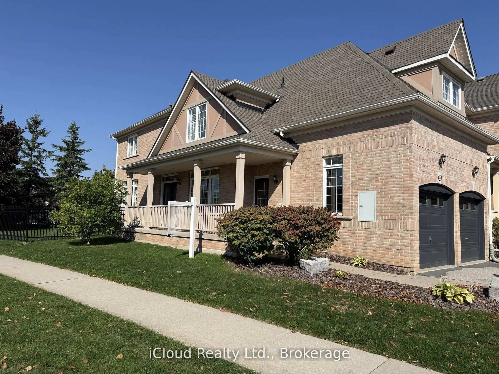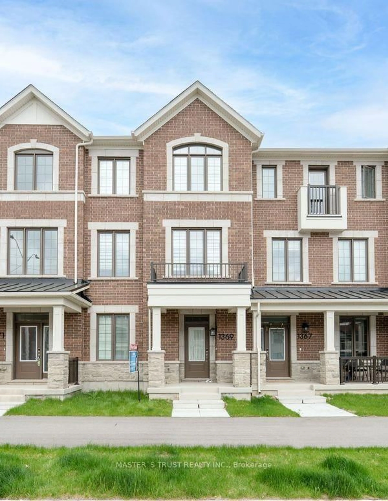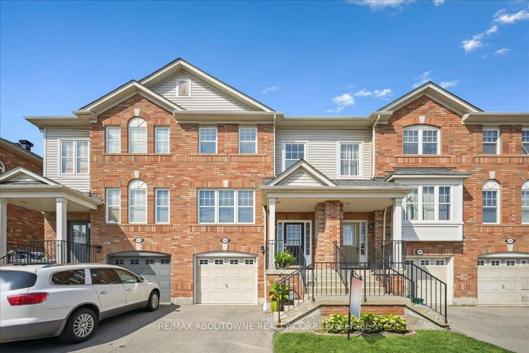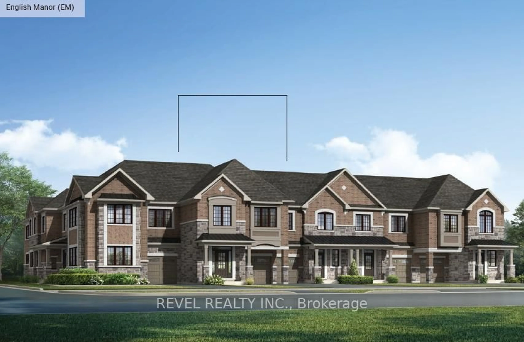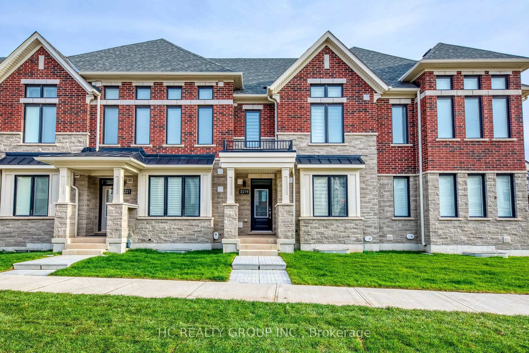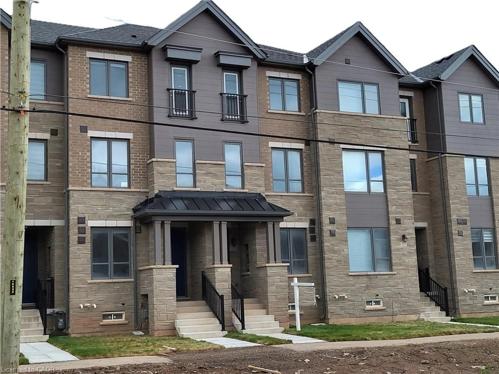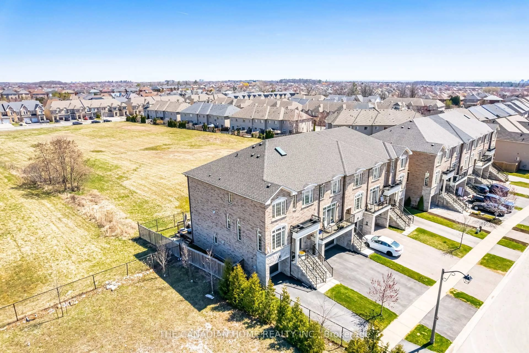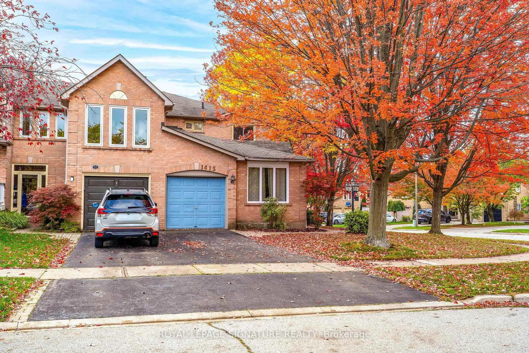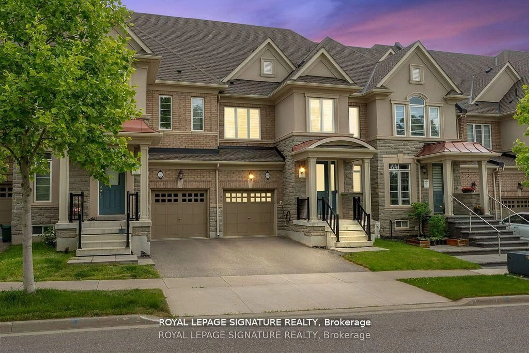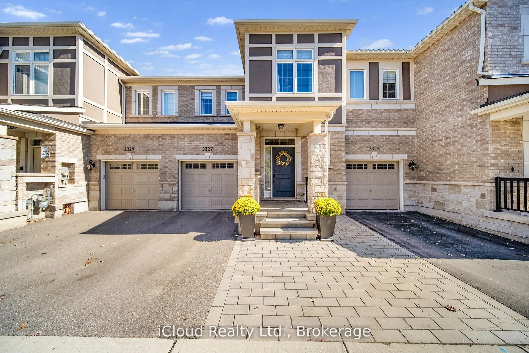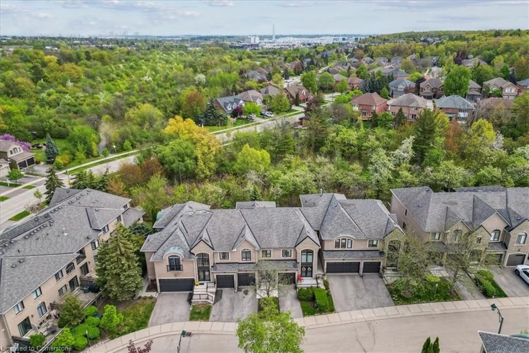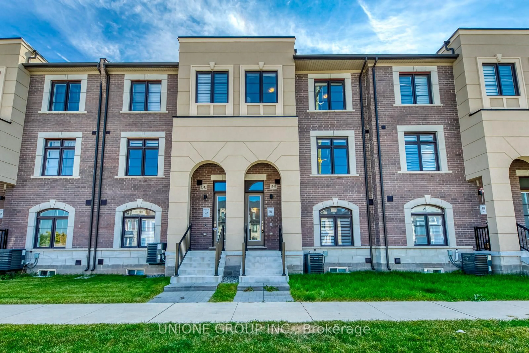2497 Littlefield Cres, Halton, Ontario L6M 5L9
Contact us about this property
Highlights
Estimated valueThis is the price Wahi expects this property to sell for.
The calculation is powered by our Instant Home Value Estimate, which uses current market and property price trends to estimate your home’s value with a 90% accuracy rate.Not available
Price/Sqft$555/sqft
Monthly cost
Open Calculator
Description
Experience Elevated Living in This Immaculate Modern Freehold Townhome. Welcome to your dream home, a beautifully upgraded, modern freehold townhome offering the perfect blend of luxury, functionality, and style. Boasting 3 spacious bedrooms and 3 elegant bathrooms, this home is designed for comfort and contemporary living.The versatile main floor office provides the ideal work-from-home setup or can easily be transformed into a 4th bedroom to suit your family's needs. Step inside and be impressed by premium engineered hardwood flooring, soaring 9'6" smooth ceilings, custom white zebra roller blinds, and upgraded baseboards and trim that add a refined touch throughout. At the heart of the home is a truly show stopping kitchen, featuring: sleek granite countertops and waterfall island, Commercial-grade hood fan, Stylish, modern cabinetry, High-end Fisher & Paykel stainless steel appliances, including a gas range. The spacious double-car garage and private two-car driveway provide ample parking for family and guests alike. A Samsung washer and dryer add everyday convenience to this thoughtfully designed space. Set in a vibrant, family-friendly neighbourhood, you're just minutes from Bronte Creek Provincial Park, local playgrounds, tennis courts, and top-rated schools. With quick access to the QEW via the Bronte exit, commuting is easy without sacrificing the tranquility of a welcoming, well-established community. Tarion Warranty coverage offers added peace of mind, making this home not just a smart investment, but a place to truly thrive.
Property Details
Interior
Features
Third Floor
Bedroom Primary
3.81 x 3.58Bathroom
4-Piece
Bedroom
2.92 x 2.82Bathroom
3-Piece
Exterior
Features
Parking
Garage spaces 2
Garage type -
Other parking spaces 2
Total parking spaces 4
Property History
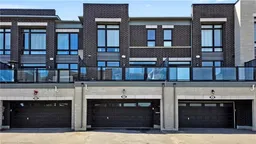 48
48