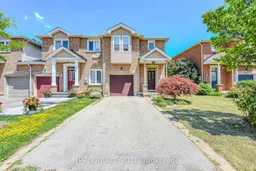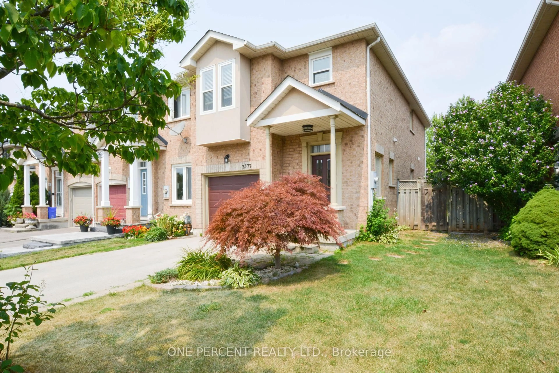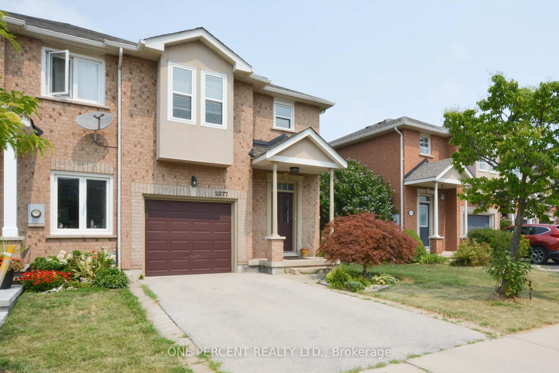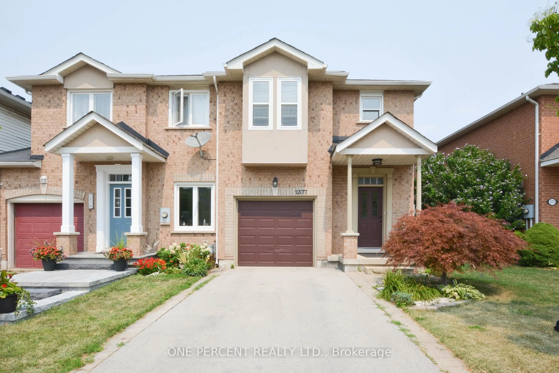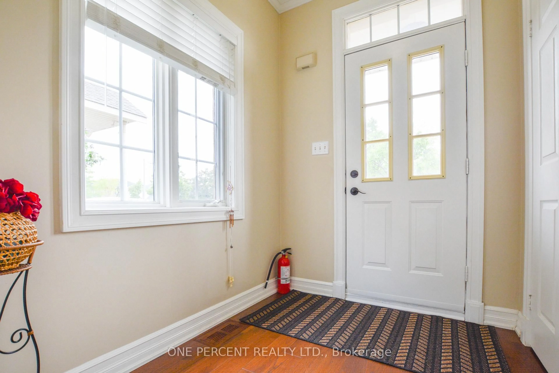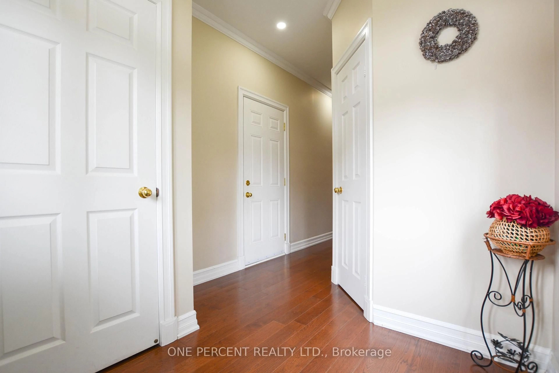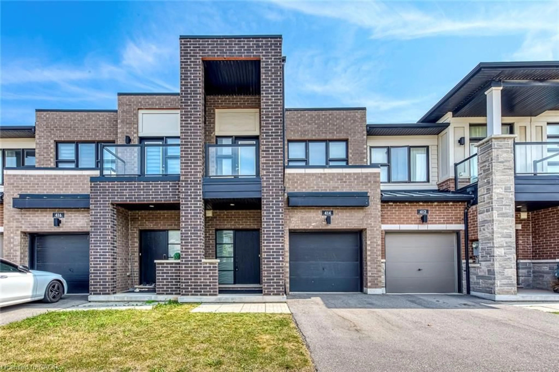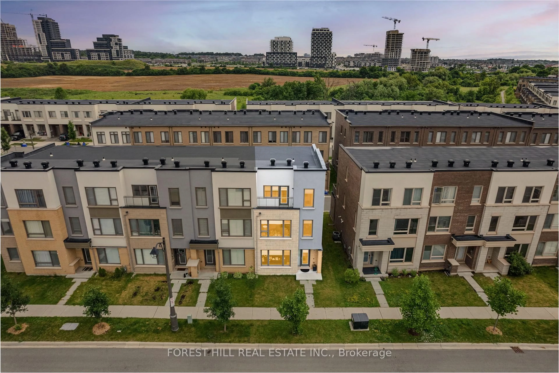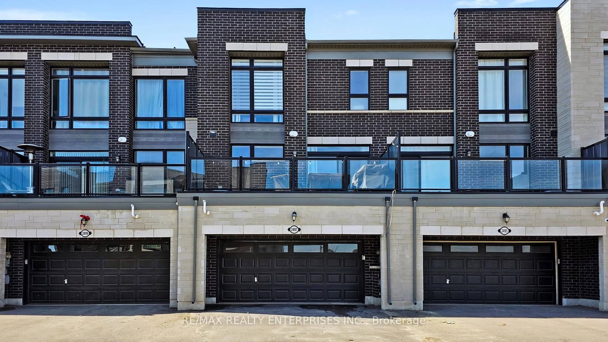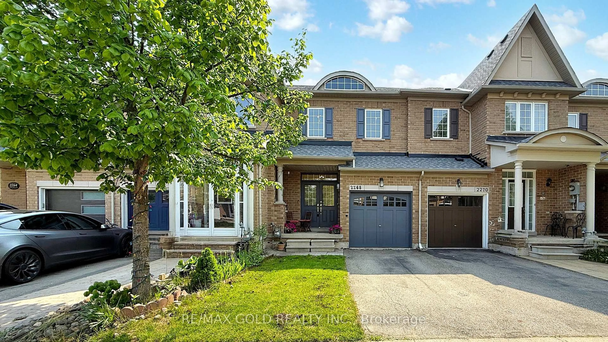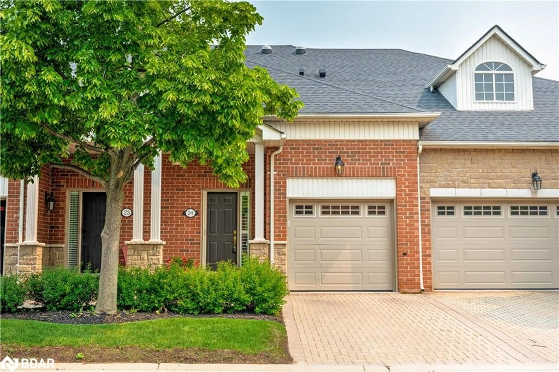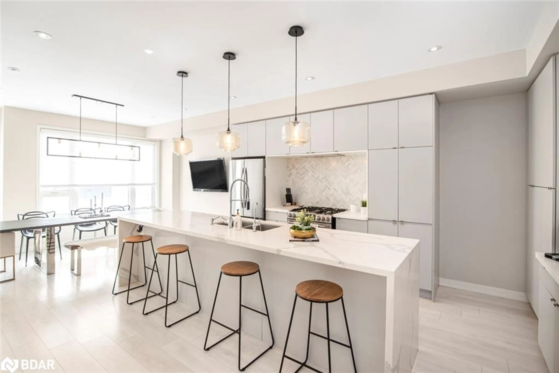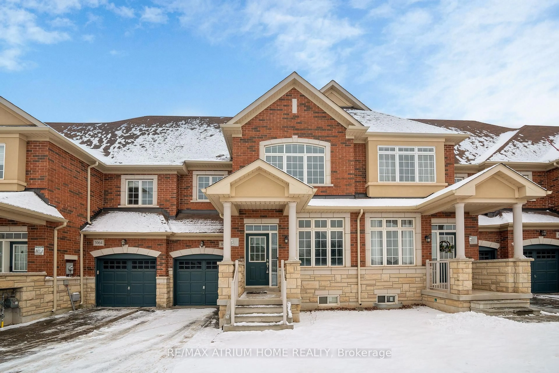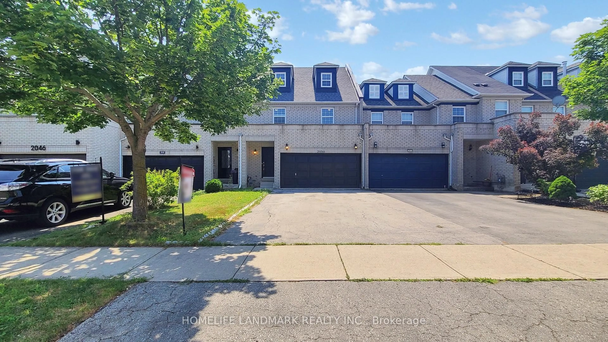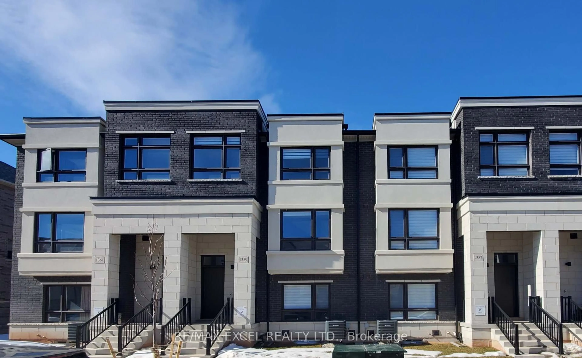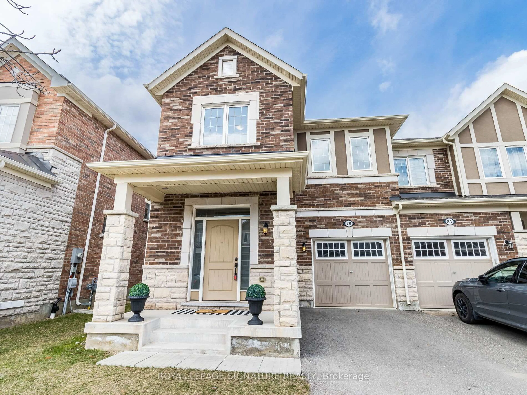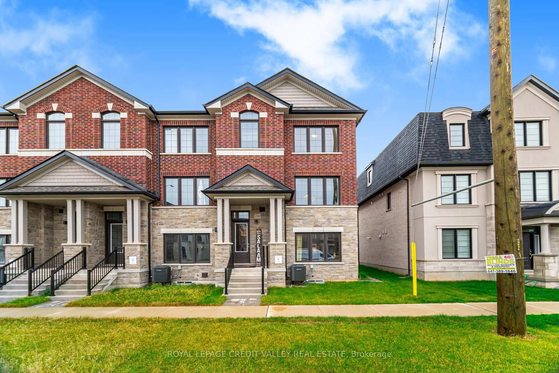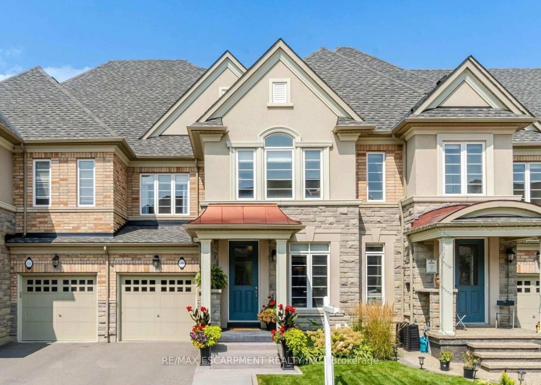2377 Dalebrook Dr, Oakville, Ontario L6H 6K4
Contact us about this property
Highlights
Estimated valueThis is the price Wahi expects this property to sell for.
The calculation is powered by our Instant Home Value Estimate, which uses current market and property price trends to estimate your home’s value with a 90% accuracy rate.Not available
Price/Sqft$630/sqft
Monthly cost
Open Calculator

Curious about what homes are selling for in this area?
Get a report on comparable homes with helpful insights and trends.
+1
Properties sold*
$1.4M
Median sold price*
*Based on last 30 days
Description
Welcome to 2377 Dalebrook Drive, a beautifully updated **3-bedroom freehold end-unit townhome** in Oakville's highly sought-after **Joshua Creek/Wedgewood Creek** community. Nestled on a **premium deep lot backing onto the tranquil Morrison Valley North forest and trails**, this home offers privacy, nature views, and unbeatable convenience. The freshly painted main floor features 9-ft ceilings, pot lights, and hardwood flooring. The updated kitchen includes a brand-new stainless steel fridge, dishwasher, and over-the-range microwave, plus ample cabinetry and a spacious dining area with a walkout to a professionally landscaped, deep backyard perfect for entertaining or relaxing in nature. Upstairs, you'll find new engineered hardwood floors (2022), an upgraded common washroom, and two new windows (2022). The primary bedroom boasts peaceful ravine views, a walk-in closet, and a private 4-piece ensuite. The finished basement offers a large recreation room, home office space, new laundry (2024), and a cold room for extra storage. Additional upgrades include a brand-new furnace and A/C (2024) and an owned hot water tank. Located just steps from top-rated Munns Public School and Iroquois Ridge High School, and walking distance to Walmart, Longos, Starbucks, Tim Hortons, Canadian Tire, LCBO, restaurants, parks, and more. Easy access to transit and major highways makes commuting a breeze. With over $55,000 in quality upgrades and situated on a quiet corner lot, this home combines comfort, location, and lifestyle. Don't miss your chance to own a rare gem in one of Oakville's most desirable family-friendly communities. Book your viewing today!
Property Details
Interior
Features
2nd Floor
Primary
3.88 x 5.94hardwood floor / 4 Pc Ensuite / W/I Closet
2nd Br
2.88 x 5.18hardwood floor / Window / Closet
3rd Br
2.58 x 3.35hardwood floor / Window / Closet
Exterior
Features
Parking
Garage spaces 1
Garage type Attached
Other parking spaces 2
Total parking spaces 3
Property History
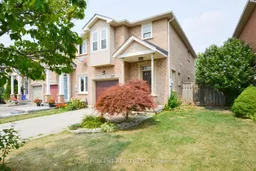 40
40