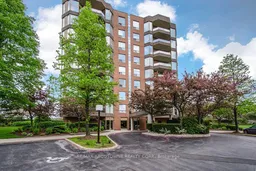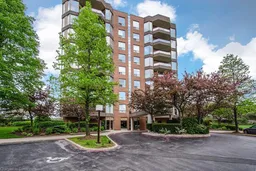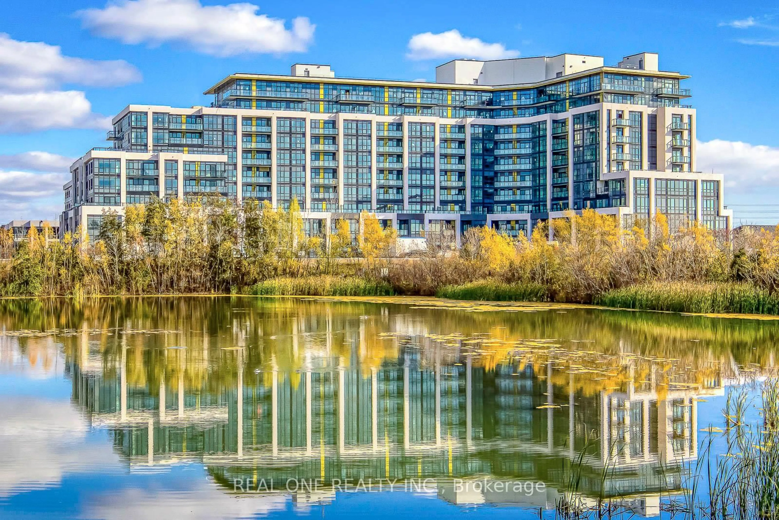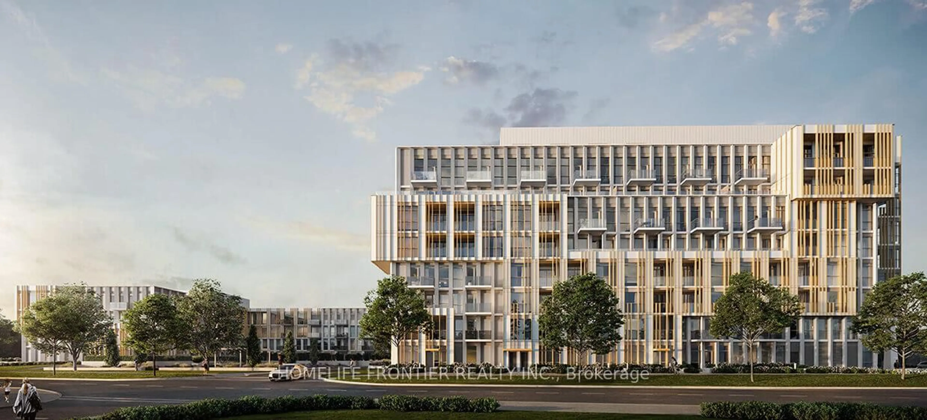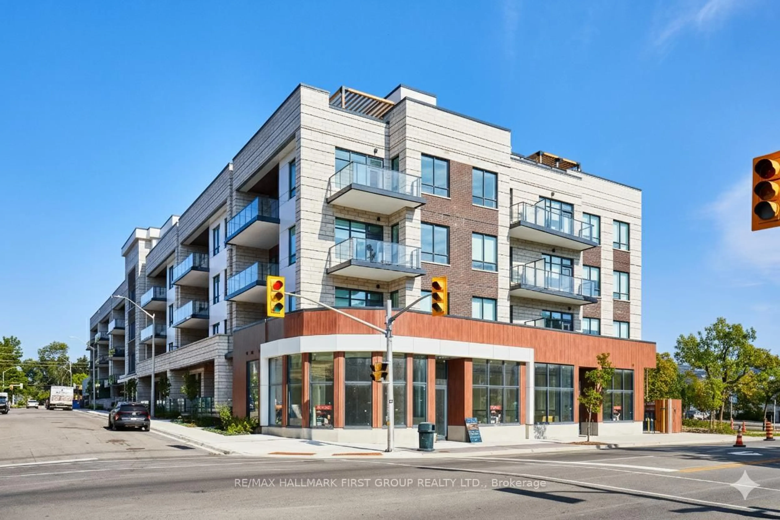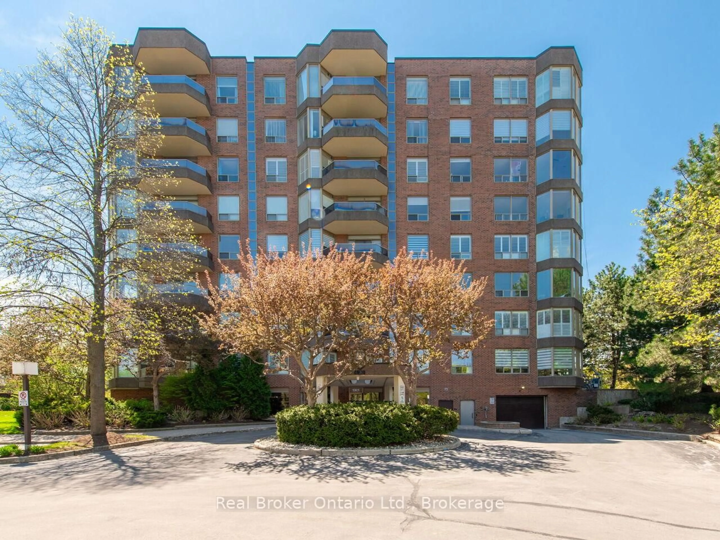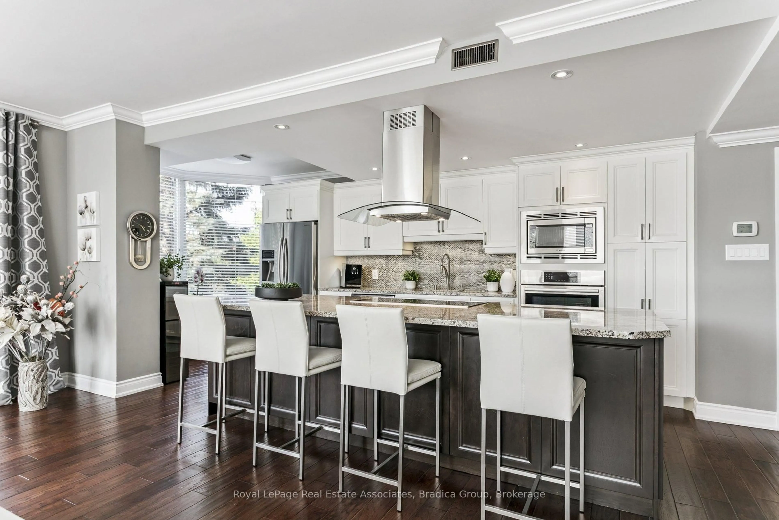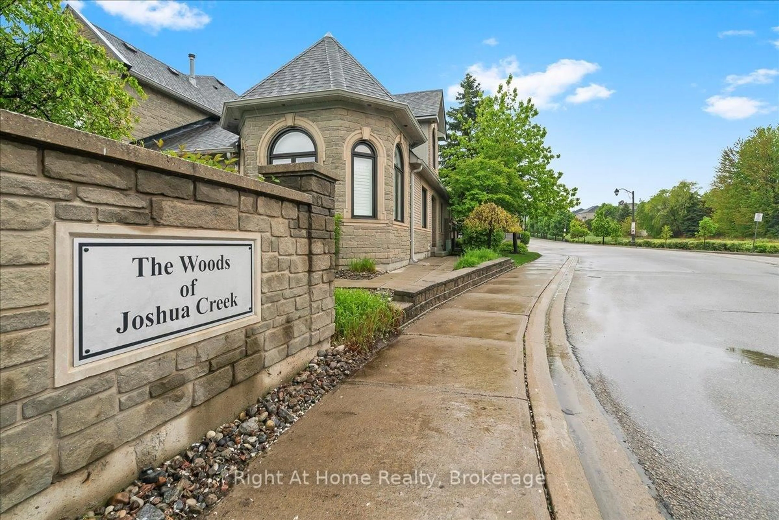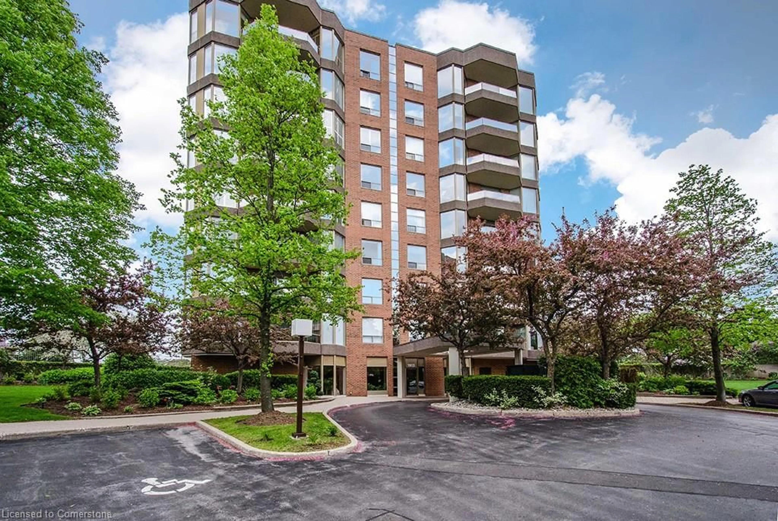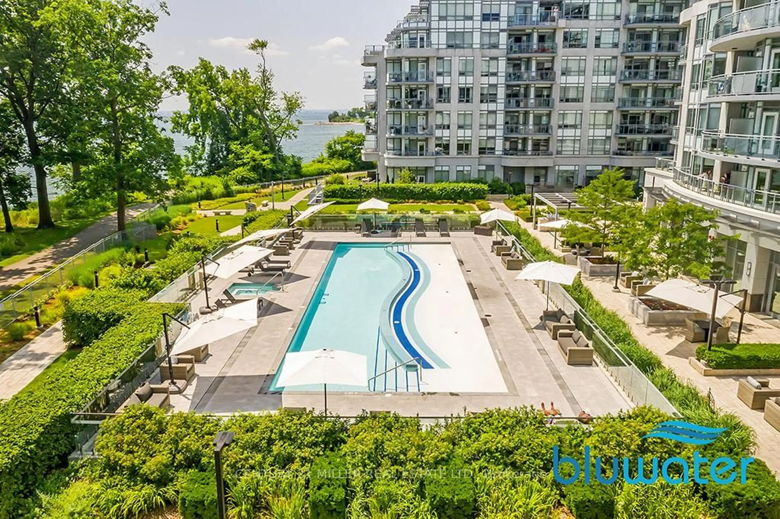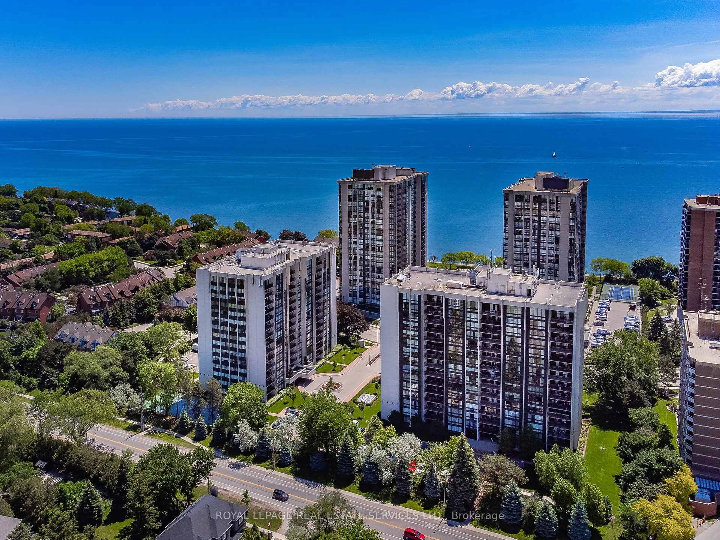LOCATION, LOCATION, LOCATION with this elegant natural light filled suite at the prestigious sought after Arboretum in Glen Abbey. Enjoy stunning western escarpment sunset vistas, southern lake views, & eastern TO skyline views, in this bright, freshly painted 2 bedroom, 2 FULL bathroom 1449 SF CORNER unit. A well-appointed lobby of the building welcomes you to the Arboretum. Each floor boasts newly updated hallway decor with six exclusive units per level. An oversized solid wood door greets you upon entering your suite. Tiled foyer and elegant hardwood in the open concept living/dining rooms. The updated kitchen features plenty of classic white cabinetry, ceramic backsplash, granite counters, & open breakfast area with floor to ceiling windows providing spectacular views for morning coffee & casual dining. The open concept floor plan with generous sized living & dining areas, atrium & sliding glass door to the open balcony. The spacious primary bedroom features new plush broadloom, walk-in closet & double vanity 5 pc spa-like ensuite with soaker tub & separate tiled shower. The 2nd bedroom offers new plush broadloom, large double door closet & convenient access to the second full bathroom. In-suite laundry, heat pump 2019, 2 UNDERGROUND PARKING SPOTS & a sizeable storage locker. This beautifully maintained complex w/ gated access, lush grounds & mature trees offers extensive building amenities including indoor pool, hot tub, sauna & change rooms, party room with kitchen, fitness room, billiards, library, hobby/games room, tennis courts, car wash bay, outdoor patio area with BBQs, plenty of visitor parking & guest suites. Never a dull moment at the Arboretum with its active social committee & extensive organized events. Prime location within walking distance to the famous Monastery Bakery, Glen Abbey recreation centre, many trails & parks & easy access to major highways, transit, Oakville hospital & a 30-minute drive to Pearson Airport or downtown Toronto.
Inclusions: All electric light fixtures, all window blinds, built in oven, built in microwave, built in electric cooktop, refrigerator, dishwasher, washer, dryer, wall unit with electric fireplace in living room, NEST thermostat
