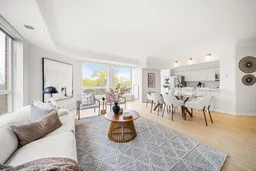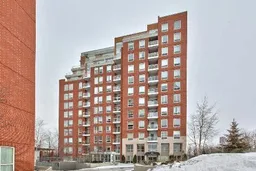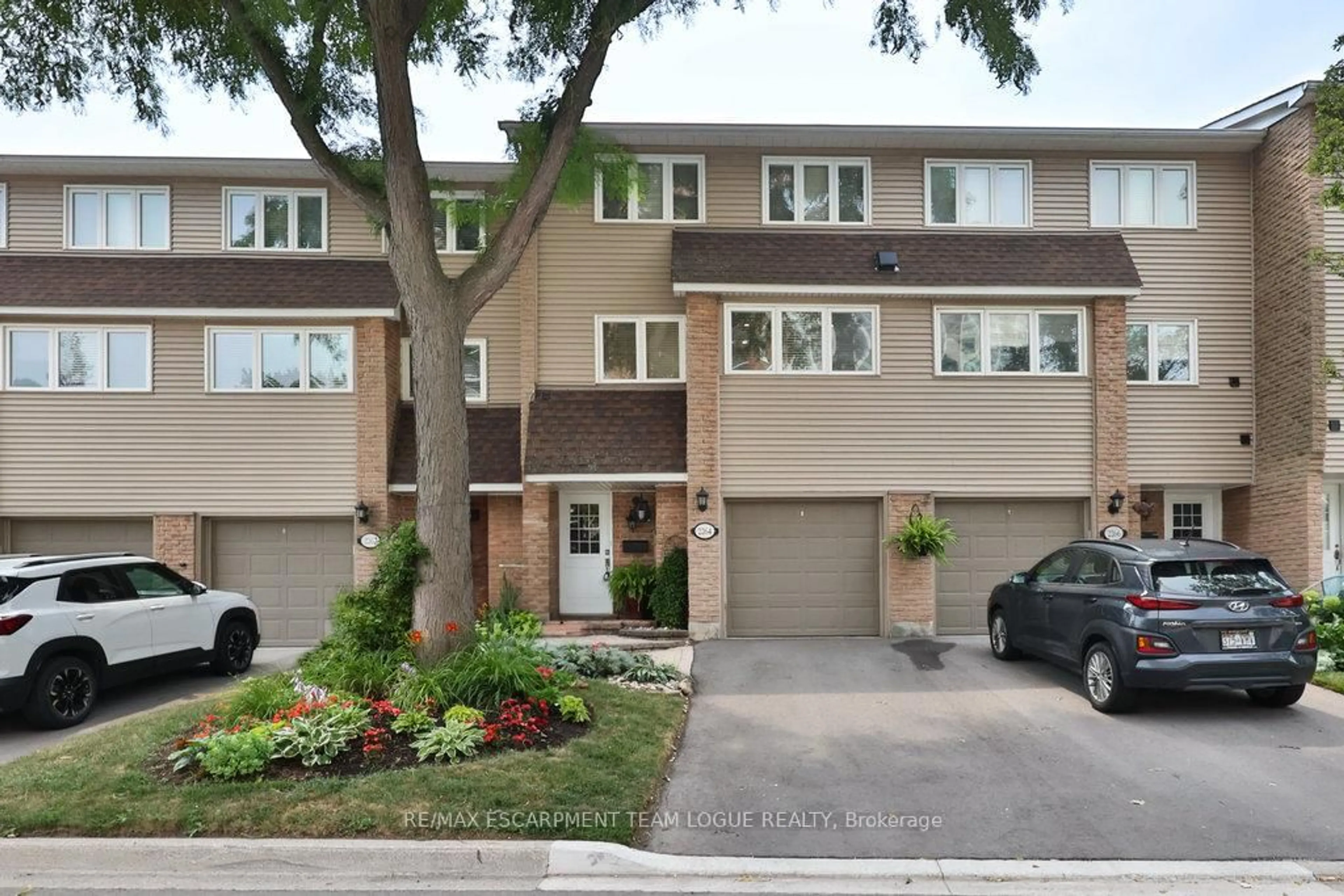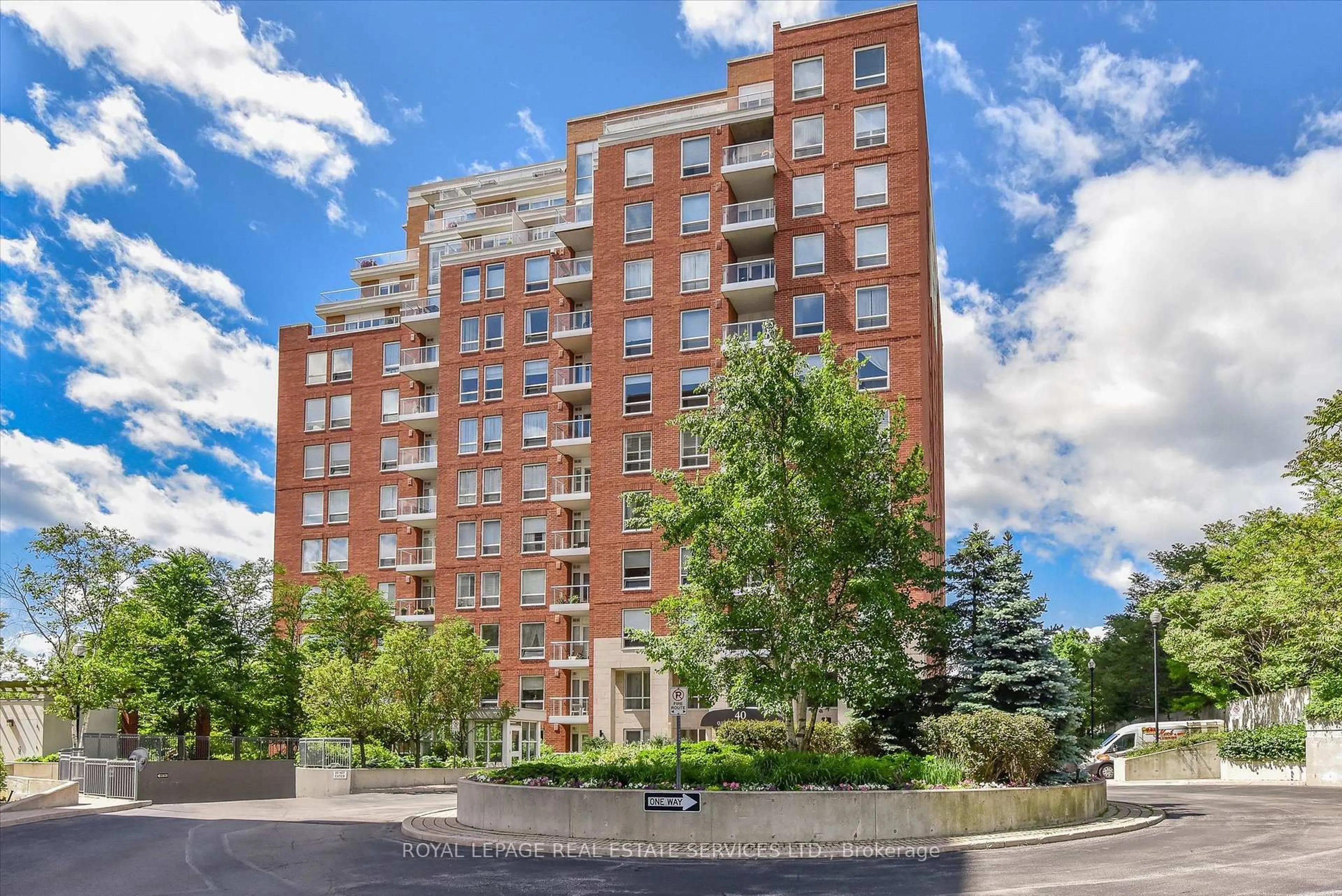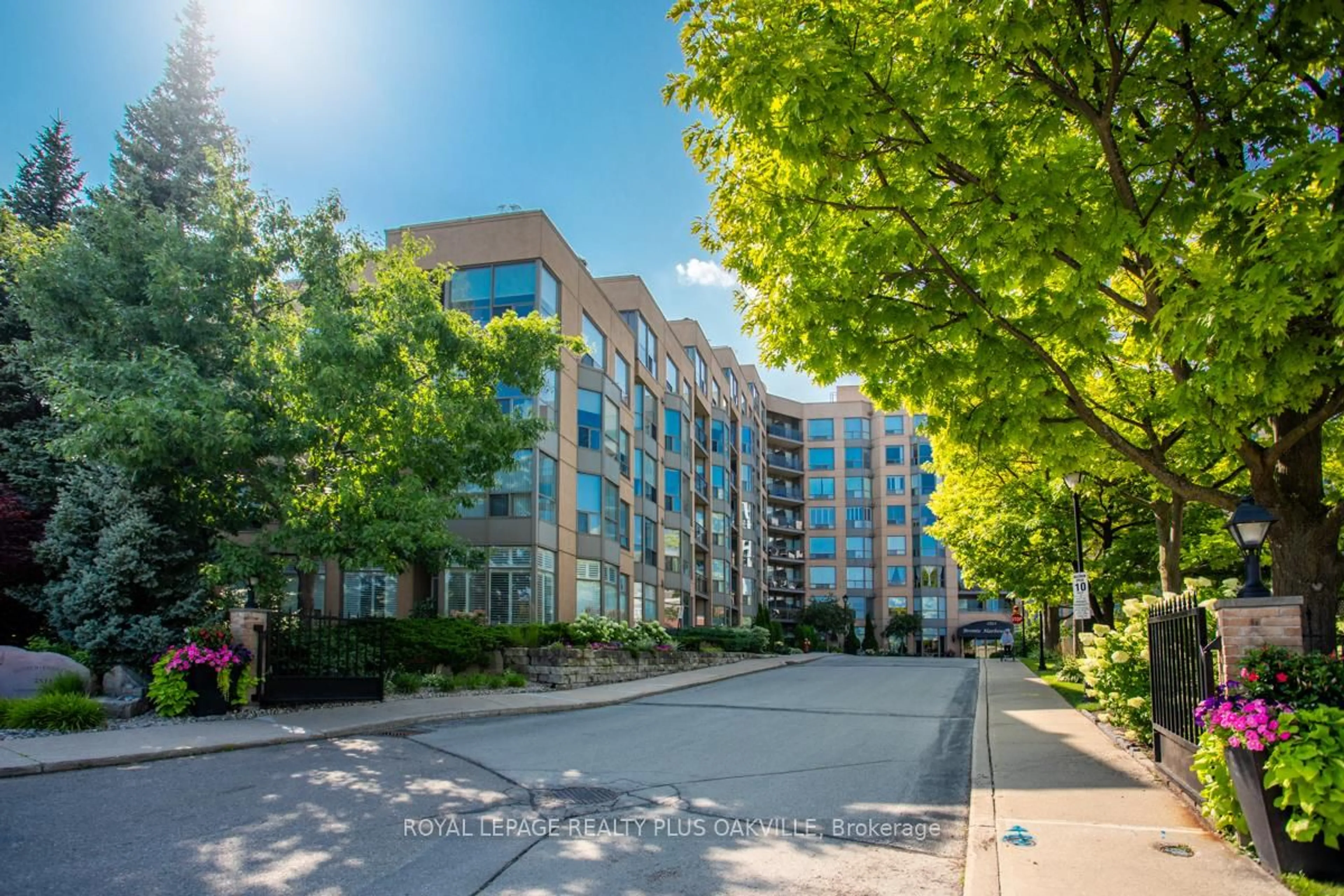Fall in love w/this outstanding light-filled Southeast corner suite w/serene & unobstructed views of Sixteen-Mile Creek. Beautifully renovated, this suite stands apart from the rest. Youre welcomed into the home through the grand entryway w/an extra wide coat closet w/dual French doors. Upon entering, you notice the soaring 9 ceilings, refinished hardwood flooring & stunning creek views. The highly desirable split floor plan is open concept & provides an airy feel. The tastefully renovated open white kitchen is rarely offered in the complex & features an eat-in waterfall quartz island, spacious cabinetry & high-grade kitchen appliances. Just off the kitchen is a sun-filled bonus space that can be used as an office or breakfast area. Here there is a walk out to a private balcony providing beautiful vistas that change with the seasons. The living & dining room seamlessly flow together creating an inviting place to relax or entertain guests. The suite features 2 spacious king-sized bedrooms. The primary presents picturesque views to the south, a custom w/i closet by Closets by Design & a 4-pc ensuite w/extra deep soaker tub & w/i shower. The 2nd bedroom is equally as spacious & offers a custom b/i wardrobe w/bench seating. The 2nd bath has a quartz countertop w/undermount sink & w/i shower. Located in the coveted community of Oakridge Heights, this suite resides in the most sought after building in the complex w/its recently refreshed common areas & stylish renovation. The Property Manager lives on site, who in concert w/the off-site building Superintendent, & the shared security team provide optimal coverage & service year-round. The building amenities include a party room, gym, indoor pool, change rooms w/sauna, as well as an outdoor Parkette w/2 communal BBQs & seating space. 1 underground parking space & 1 locker are included.
Inclusions: All electrical light fixtures, all window coverings, all bathroom mirrors, refrigerator, range, microwave, dishwasher, washer & dryer, HVAC and equipment
