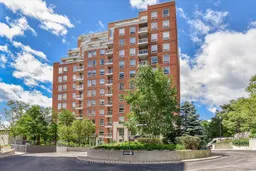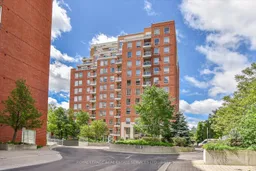PANORAMIC VISTAS! LOWER-LEVEL PENTHOUSE! Discover Oakridge Heights, an exclusive community of three distinguished mid-rise condominiums overlooking the picturesque ravines of Sixteen Mile Creek. This stylish lower-level penthouse offers 2+1 bedrooms, nearly 1,500 square feet of thoughtfully designed living space, and an array of elegant updates. Step inside to hardwood flooring, crown moldings, and an inviting living room with a gas fireplace that seamlessly transitions into the dining area - ideal for both everyday comfort and entertaining. The gourmet kitchen features granite countertops, stainless steel appliances, and a walkout to a private balcony where you can soak in sweeping views of Sixteen Mile Creek. The primary bedroom offers a walk-in closet and four-piece ensuite with a jetted tub. A second bedroom with its own four-piece ensuite, a versatile den (perfect as a home office or third bedroom), powder room, and in-suite laundry with a full-sized washer and dryer add convenience and functionality. Two side-by-side underground parking spaces and a storage locker on the same level are included. Residents enjoy resort-style amenities - an indoor pool, sauna, fitness centre, party room, security, an outdoor patio with barbecues nestled among mature trees, lush landscaped grounds, and plenty of visitor parking. All of this, just steps to the GO Station, minutes to the QEW, and within walking distance of trendy restaurants, shopping, Sixteen Mile Creek, and Oakville's vibrant downtown core. A rare opportunity to live the upscale Oakridge Heights lifestyle!
Inclusions: All light fixtures and window coverings, Samsung stainless steel stove, built-in stainless steel exhaust fan, built-in stainless steel dishwasher, LG stainless steel refrigerator, Maytag washer and dryer, bathroom mirrors, two garage remotes.





