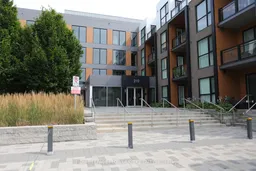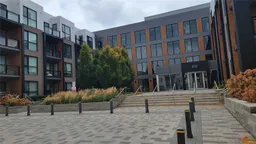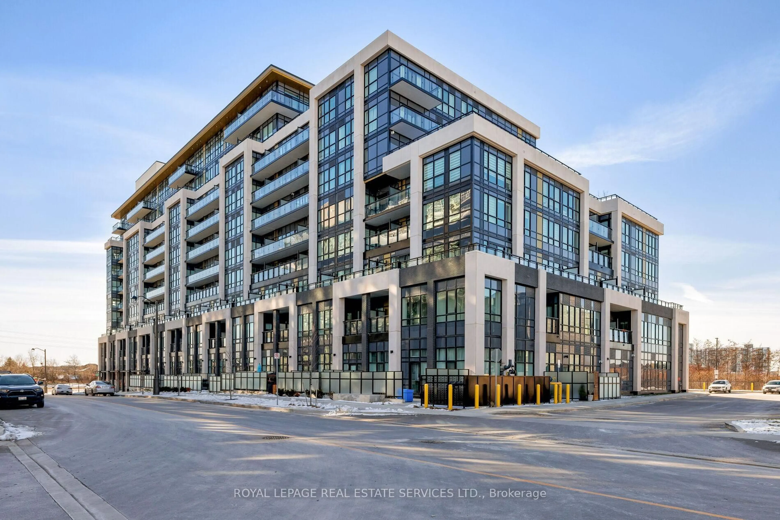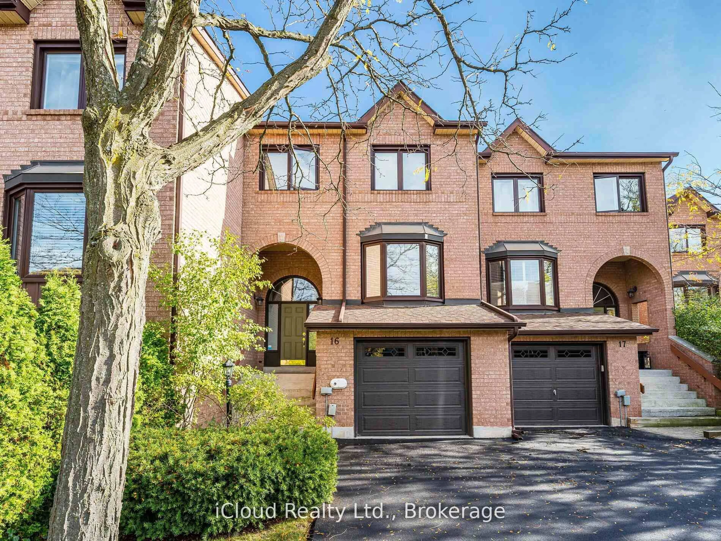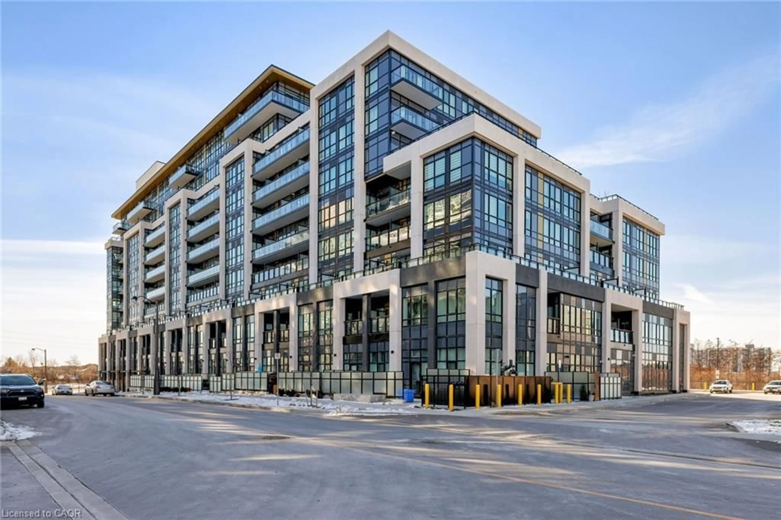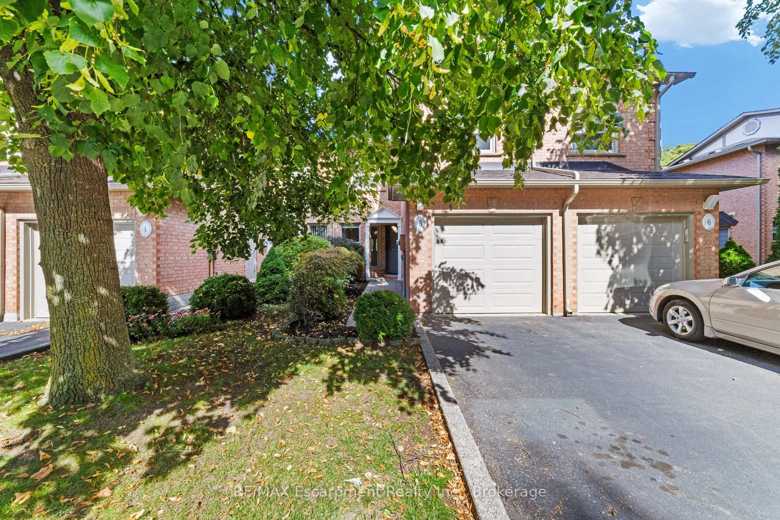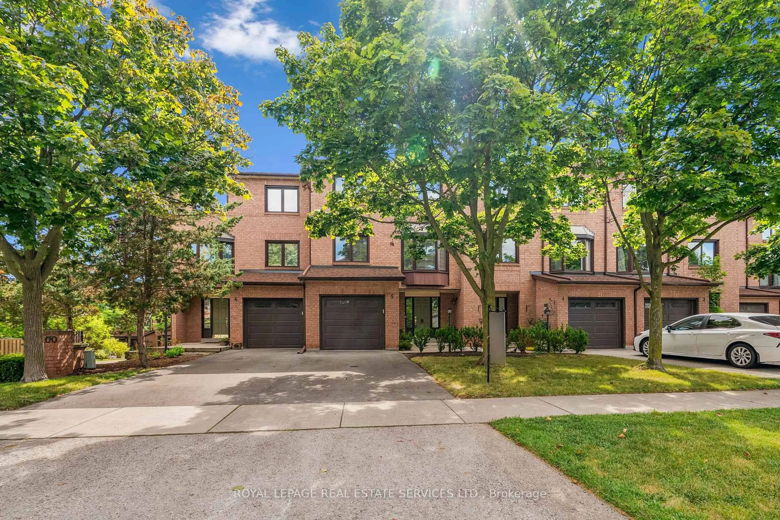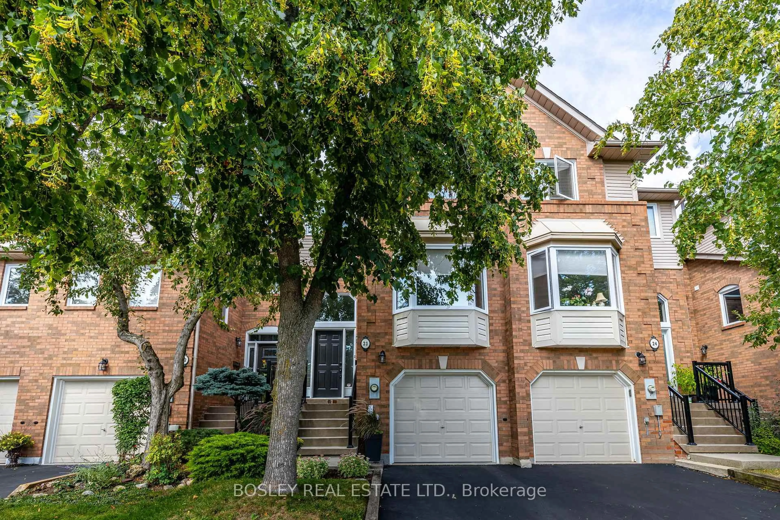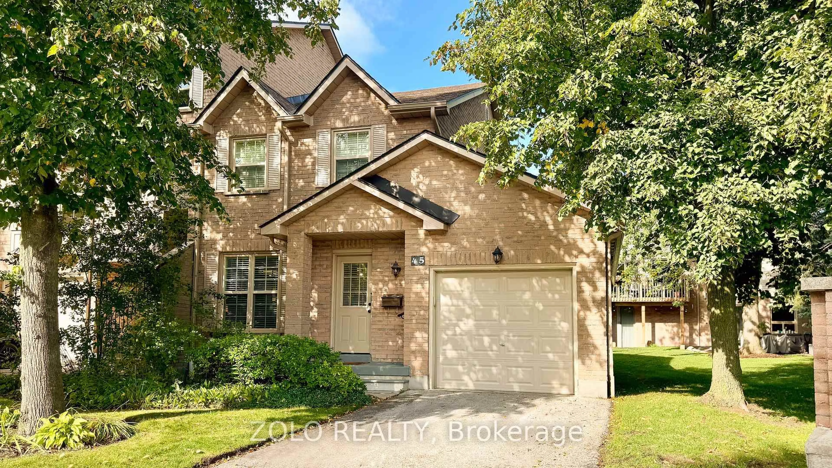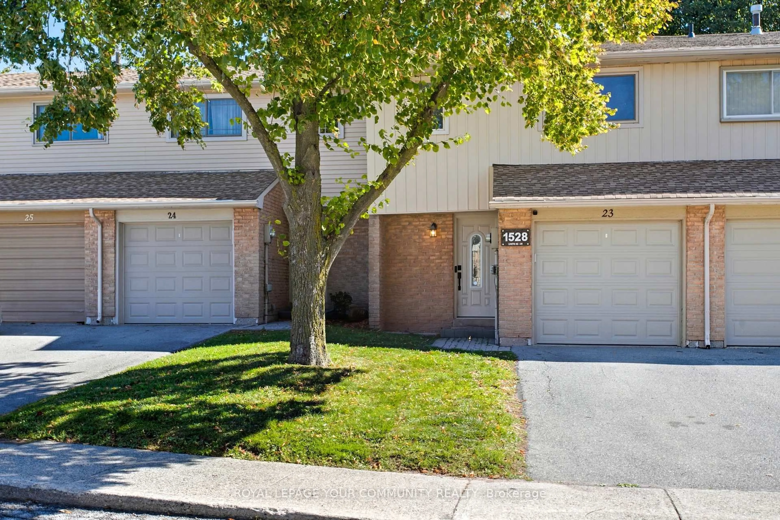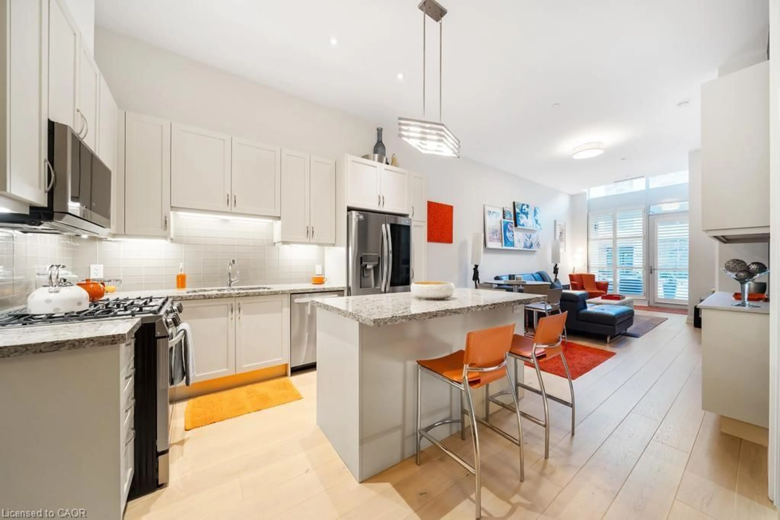Introducing a stunning and spacious 3-bedroom plus den & 3-bathroom corner unit nestled in the prestigious and family-friendly neighborhood of Oakville. This sun-filled condo offers over 1250 Sqft of thoughtfully designed living space, featuring elegant laminate flooring throughout, modern lighting fixtures, and beautifully upgraded bathrooms. The open-concept layout flows seamlessly into a large private patio, ideal for enjoying fresh air or entertaining guests. The primary bedroom is a true retreat, complete with his and her closets and a private 4-piece ensuite bathroom. This well-maintained unit also includes in-suite laundry, 2 underground parking spaces, and a large storage locker for your extra belongings. Residents of this building enjoy excellent amenities such as a fully equipped exercise room, a party/meeting room, and a recreation room. Conveniently located within walking distance to major plazas, scenic parks, and top-rated schools, and just minutes from Oakville's state-of-the-art hospital, this property offers the perfect combination of luxury, comfort, and convenience an ideal choice for growing families or professionals alike.
Inclusions: Existing Stainless Steel Fridge, Stove, Stainless Steel Dishwasher, Built-In Microwave, Stacked Washer & Dryer, Existing Window Coverings, Existing Electric Light Fixtures.
