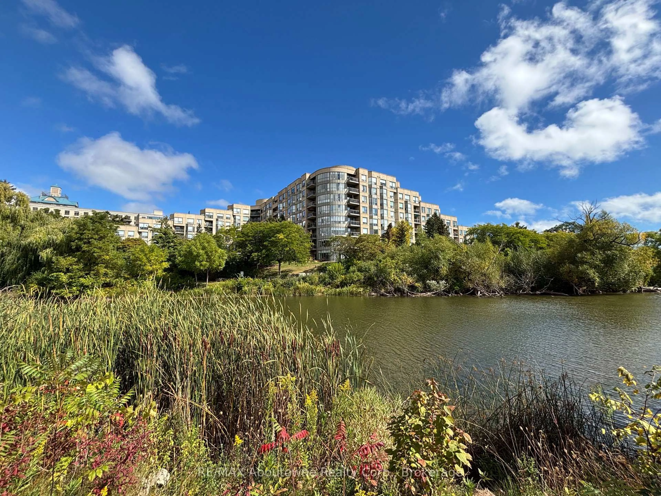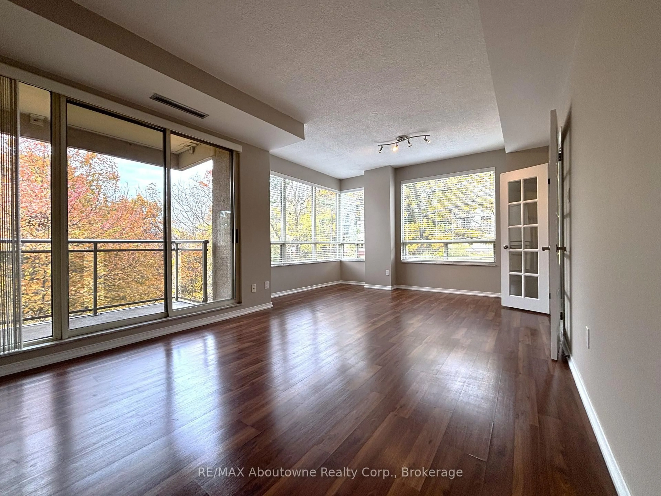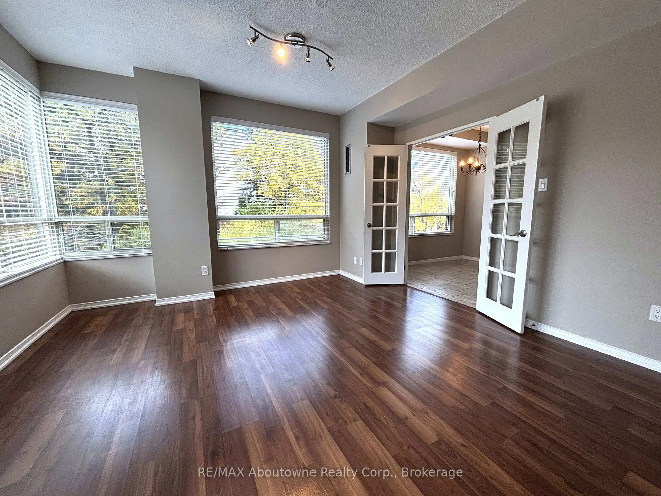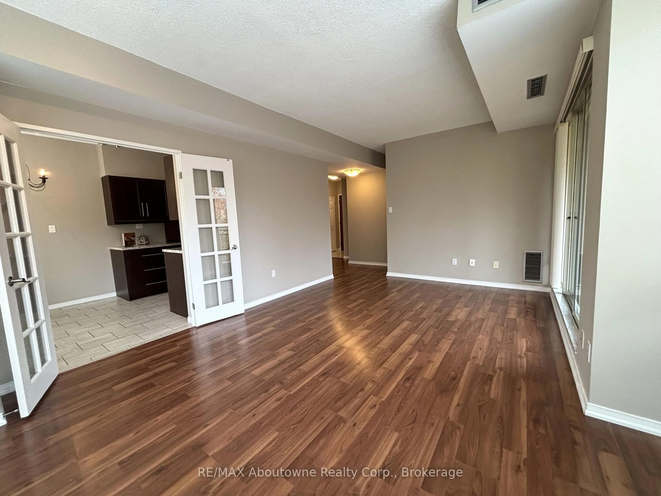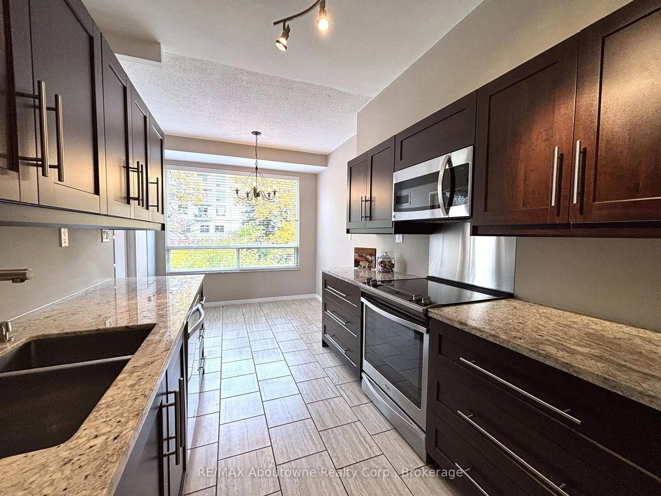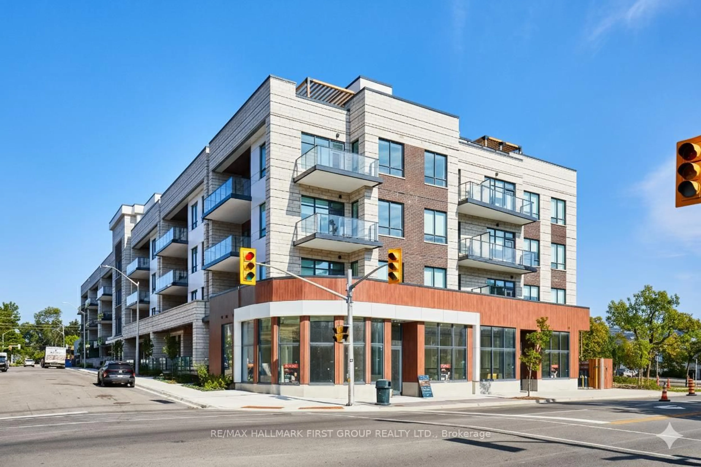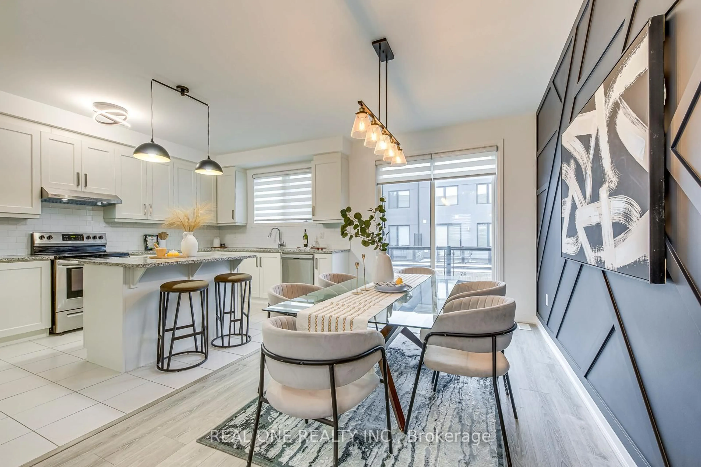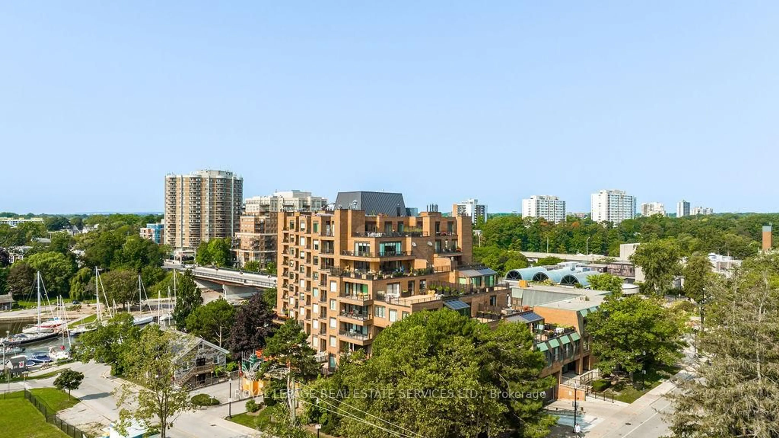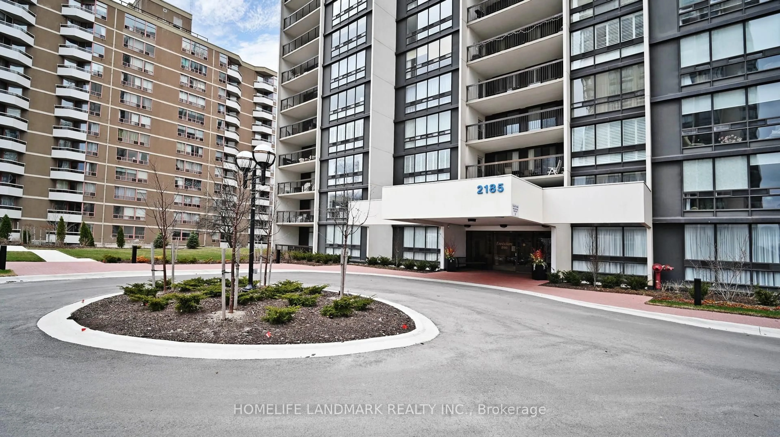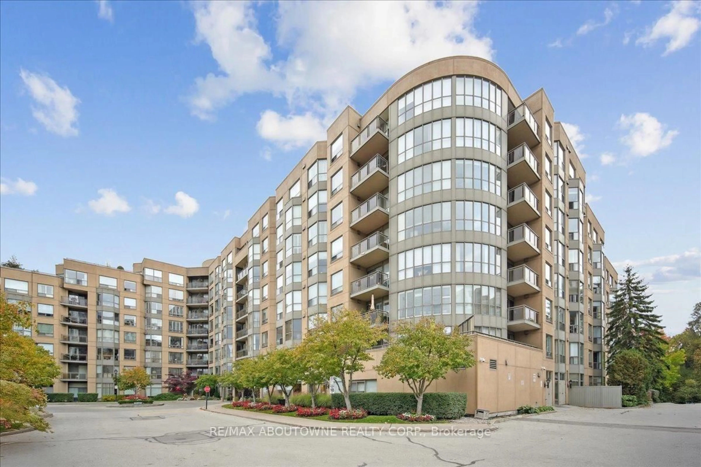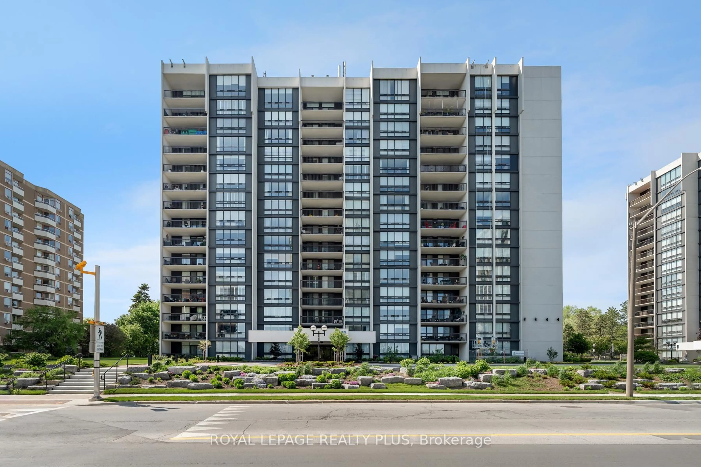2511 Lakeshore Rd #406, Oakville, Ontario L6L 6L9
Contact us about this property
Highlights
Estimated valueThis is the price Wahi expects this property to sell for.
The calculation is powered by our Instant Home Value Estimate, which uses current market and property price trends to estimate your home’s value with a 90% accuracy rate.Not available
Price/Sqft$894/sqft
Monthly cost
Open Calculator
Description
High demand Bronte Harbour Club. Sun-filled, updated corner suite overlooking the trees and Bronte Creek. Quiet side of the building with no neighbours above. 9 ft ceilings, large expanse of windows. Approx 1188 sq.ft. Stunning renovated kitchen with granite, stainless appliances, under cabinet LED lighting. Spacious eating area with wall of windows. French door entry to the great room with serene views of the conservation area and gardens. Walkout to private balcony. Master bedroom features large ensuite with whirlpool tub and separate shower, his & hers closets with organizers. Second bedroom makes a great office or sitting area. Second updated 4 piece bath. In suite laundry and extra storage room. 24 hour security guards. Fabulous facilities (Pool, gym, party room, billiards, hobby room, guest suite) Walk to the Harbour, Lake and Shops. 1 underground parking plus locker. Condo Fee includes heat, A/C, water, access to all amenities, and Bell Fibe Internet/Cable TV package. Owner is Registered Real Estate Agent.
Property Details
Interior
Features
Main Floor
2nd Br
3.53 x 3.35Double Closet
Living
5.87 x 4.12Combined W/Dining / carpet free
Kitchen
5.76 x 2.75Eat-In Kitchen / Granite Counter / Stainless Steel Appl
Br
5.09 x 3.214 Pc Ensuite / Double Closet
Exterior
Features
Parking
Garage spaces 1
Garage type Underground
Other parking spaces 0
Total parking spaces 1
Condo Details
Amenities
Elevator, Games Room, Exercise Room, Guest Suites, Indoor Pool, Party/Meeting Room
Inclusions
Property History
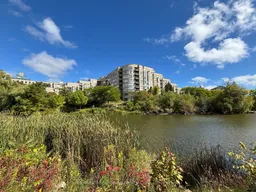 39
39
