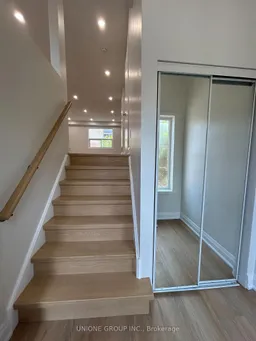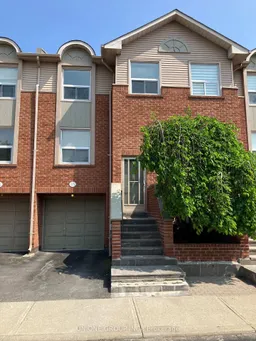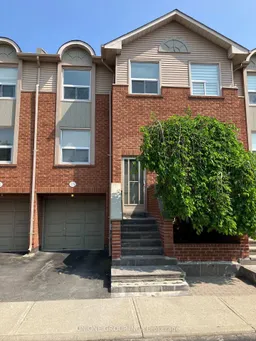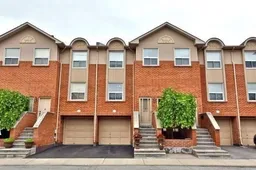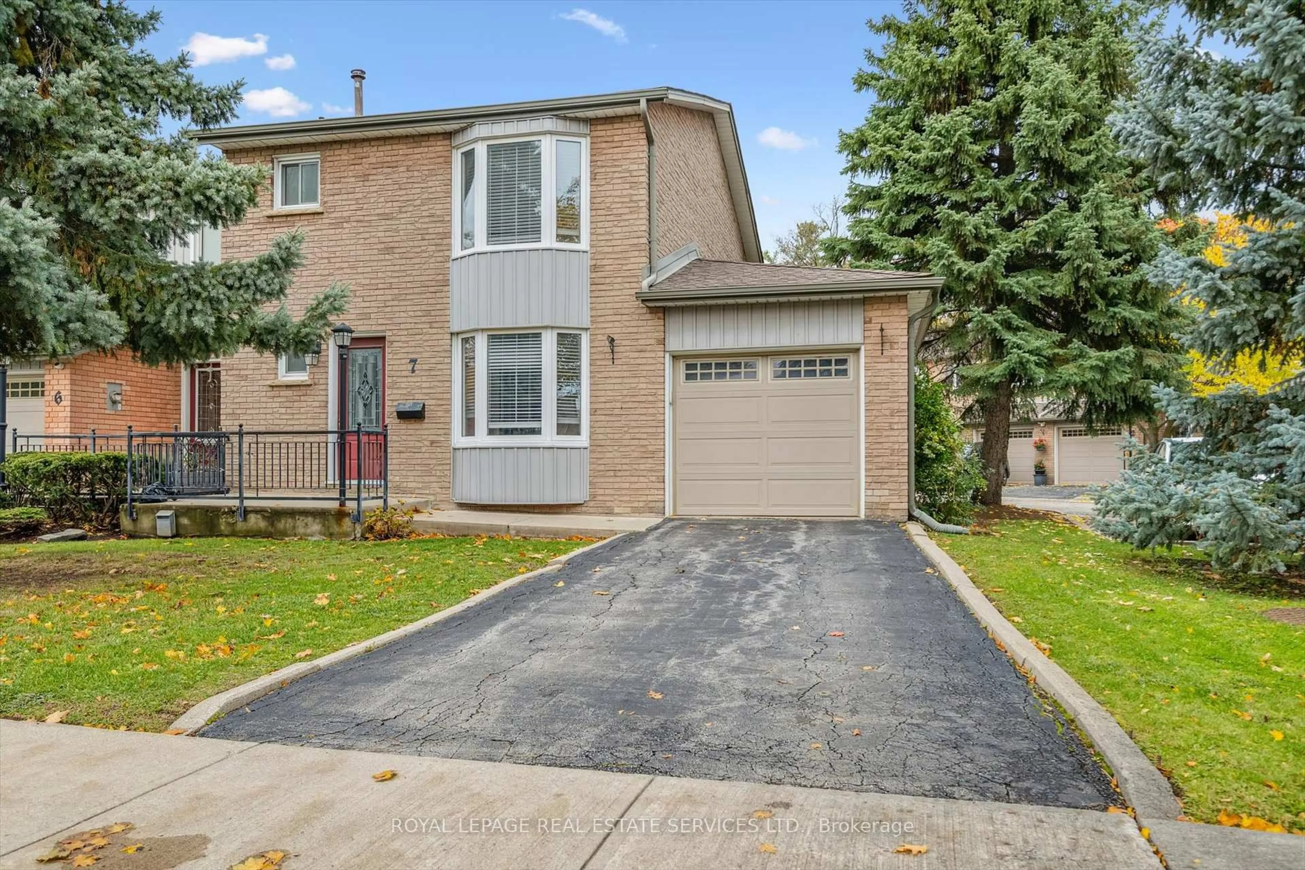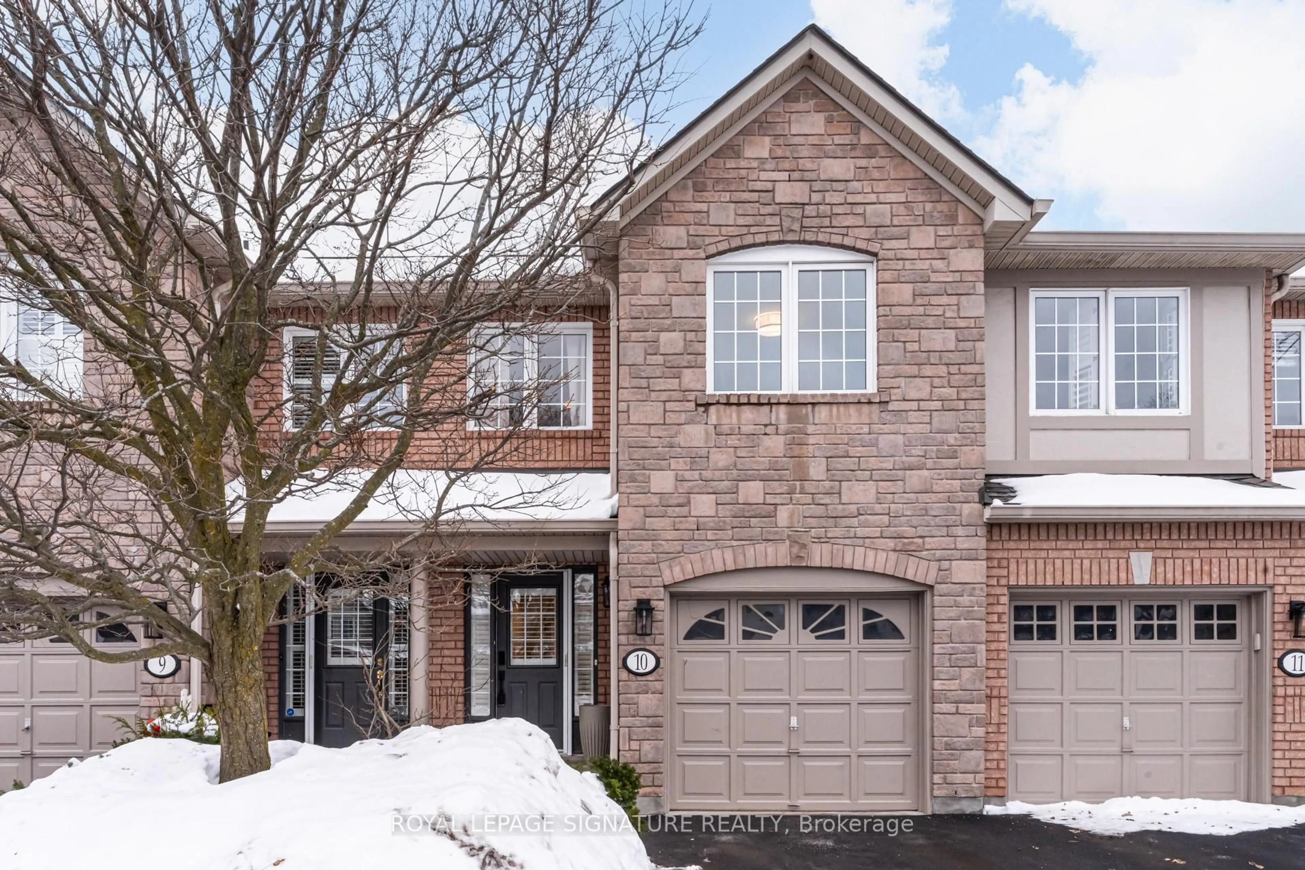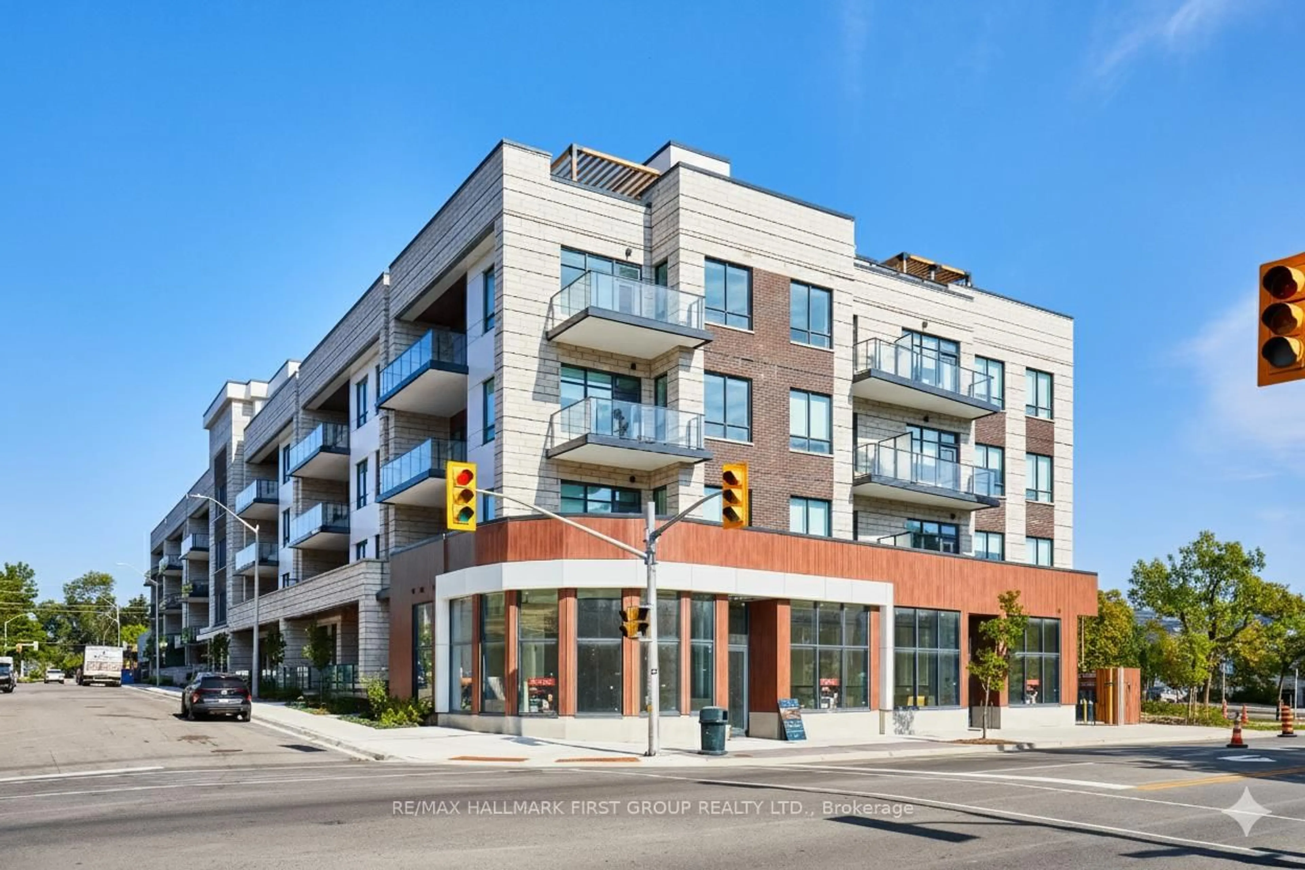Welcome to this beautifully upgraded and meticulously maintained home in the prestigious Glen Abbey neighbourhood! Offering over 1,800 square feet of finished living space, this bright and spacious home features a modern open-concept living and dining area with a large, updated kitchen complete with ample cabinetry and a breakfast bar perfect for family living and entertaining. The professionally finished walk-out basement opens to a private deck, ideal for enjoying summer days.Upstairs, you'll find a generously sized primary bedroom with a full ensuite and plenty of closet space. This carpet-free home has been extensively upgraded in 2025 with brand new wide-plank vinyl floors throughout, a fully renovated kitchen, new engineered hardwood staircase, pot lights, ceiling fixtures, and updated bathrooms. Recent appliance updates include a fridge (2021), washer (2022), dishwasher (2019), range hood (2024), and a brand-new range (2025). The backyard deck was rebuilt in 2023.Situated in a highly sought-after community, this home is just minutes from top-ranked schools, Glen Abbey Golf Course, parks, scenic trails, recreation centres, shopping plazas, and offers easy access to highways and GO Transit. An ideal starter home with style, function, and location truly move-in ready!
Inclusions: All S/S Appliances, Washer and Dryer, Existing Windows Covers, ELF, GRD Remote
