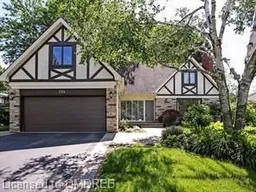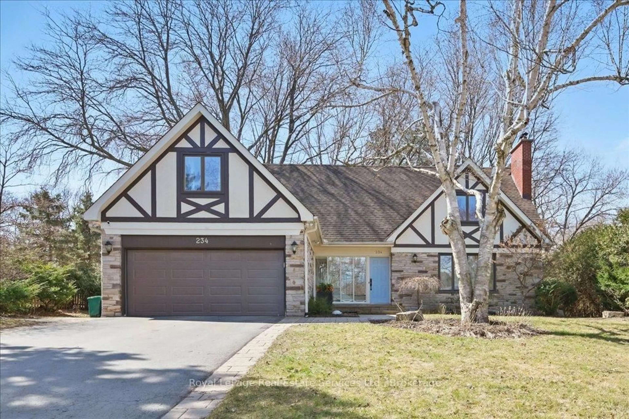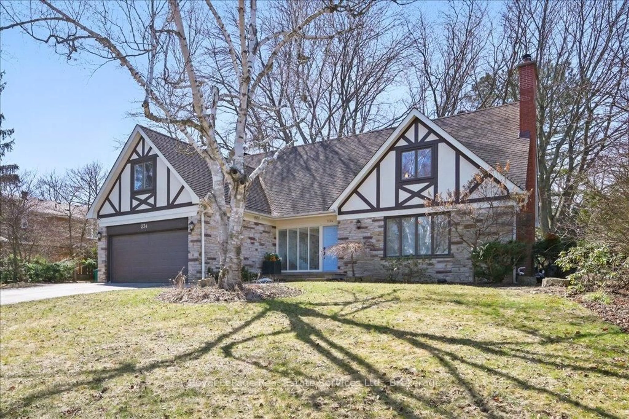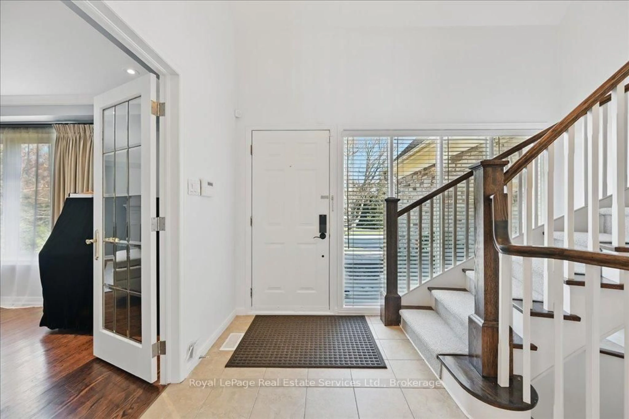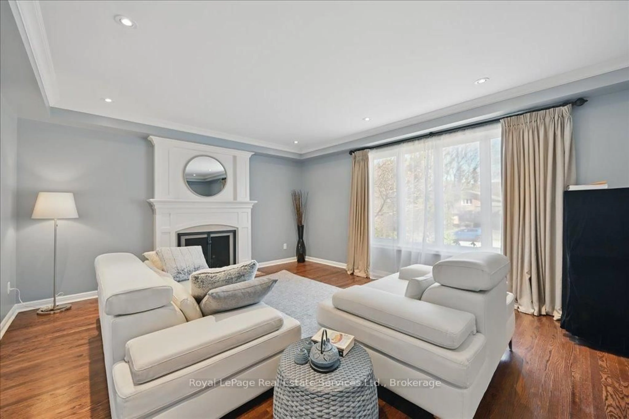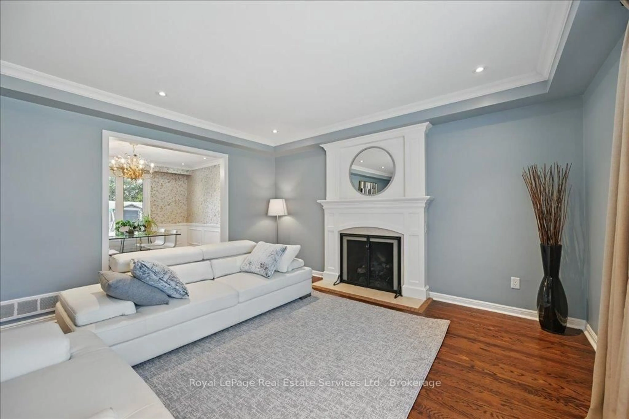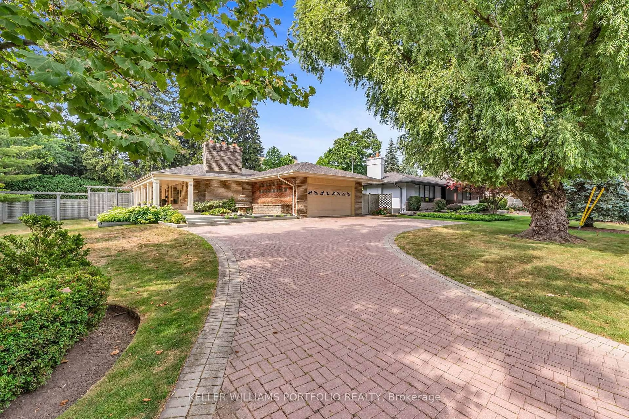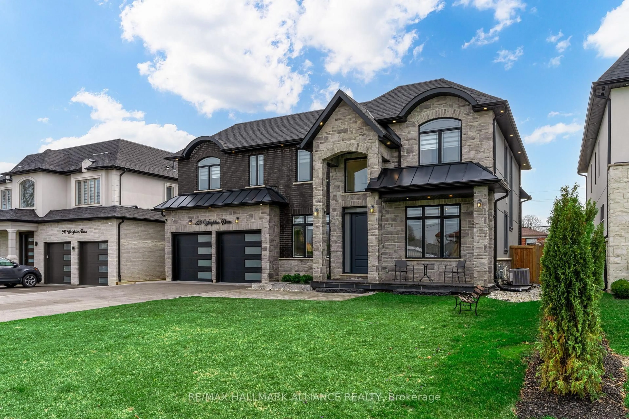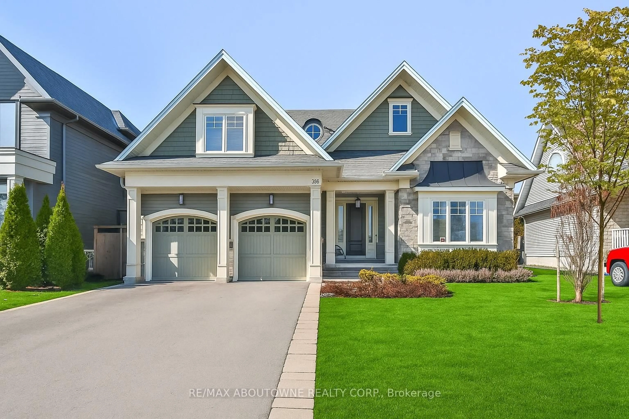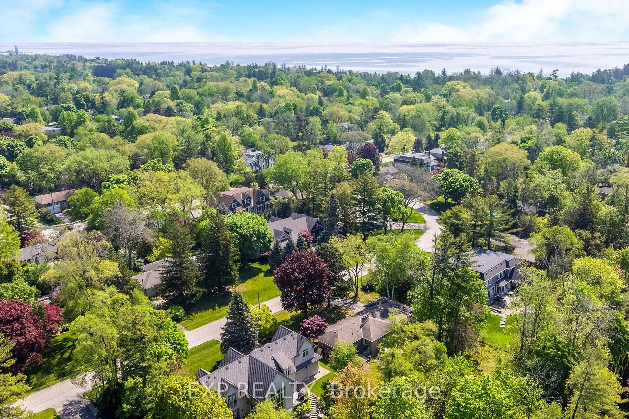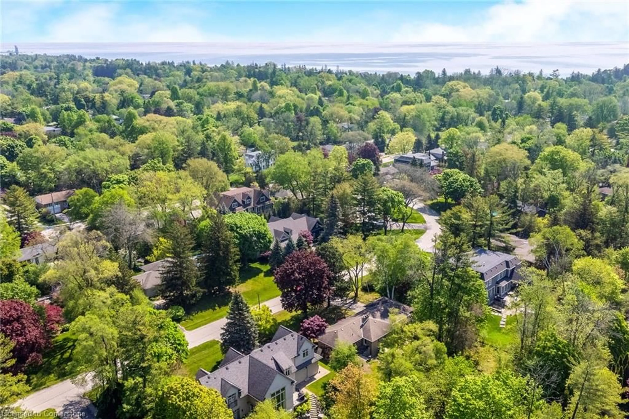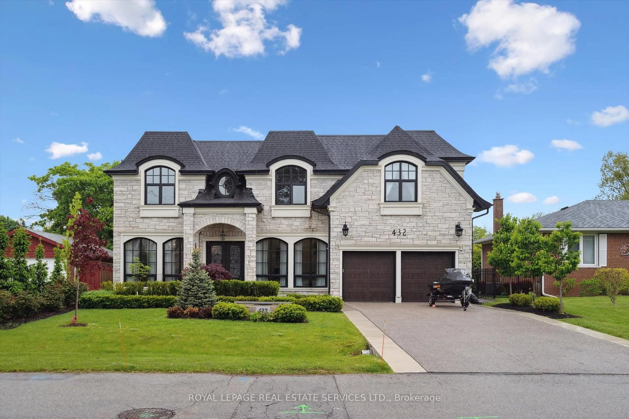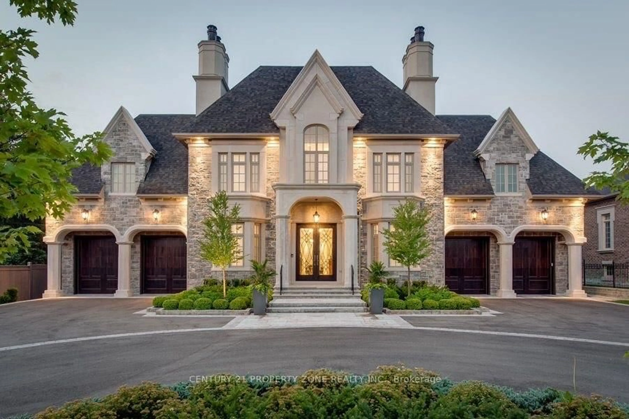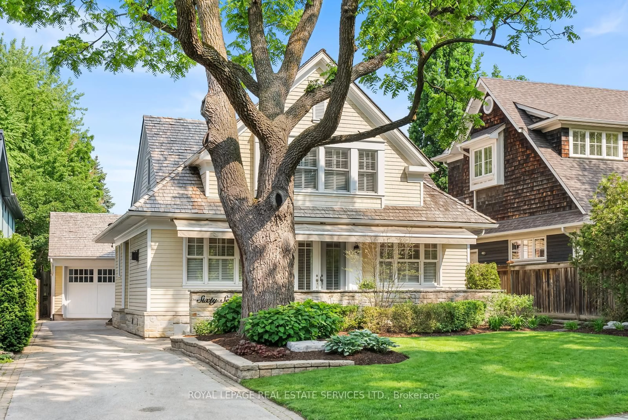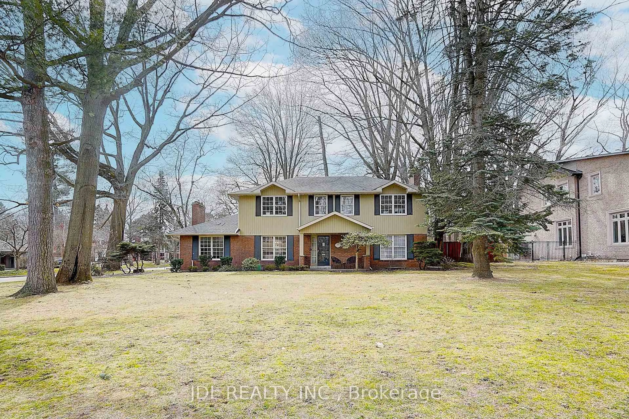234 Cardinal Dr, Oakville, Ontario L6J 4P2
Contact us about this property
Highlights
Estimated valueThis is the price Wahi expects this property to sell for.
The calculation is powered by our Instant Home Value Estimate, which uses current market and property price trends to estimate your home’s value with a 90% accuracy rate.Not available
Price/Sqft$1,613/sqft
Monthly cost
Open Calculator

Curious about what homes are selling for in this area?
Get a report on comparable homes with helpful insights and trends.
+11
Properties sold*
$2.2M
Median sold price*
*Based on last 30 days
Description
Charming family home in the exclusive Morrison neighborhood, tucked away on a private, oversized lot, this cozy 5-bedroom, 4-bathroom home offers the perfect balance of comfort and style. The welcoming two-storey foyer features an elegant oval staircase, and the kitchen is equipped with granite countertops, marble finishes, and built-in appliances. The family room is warm and inviting, with a stone wood-burning fireplace, and leads to a bright Florida room. The master retreat includes a 6-piece ensuite bath and a spacious walk-in closet. Additional features include a mud room, a modern laundry room, and a very private backyard for ultimate relaxation. Conveniently located just a 15-minute walk to Oakville Galleries, a 5-minute walk to E.J. James French School, and a 16-minute walk to Oakville Trafalgar High School, this home is ideally situated for both convenience and enjoyment. With easy access to the Go Train, QEW, and major highways, this home offers privacy, comfort, and an unbeatable location. Dont miss the chance to make it yours!
Property Details
Interior
Features
Main Floor
Dining
3.78 x 3.66Mudroom
2.77 x 2.56Kitchen
5.63 x 3.66Powder Rm
1.49 x 1.4Exterior
Features
Parking
Garage spaces 2
Garage type Attached
Other parking spaces 6
Total parking spaces 8
Property History
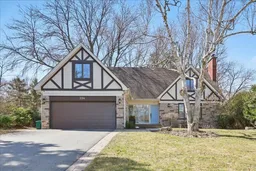 50
50