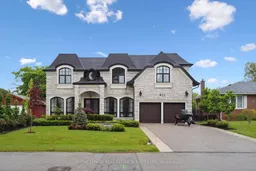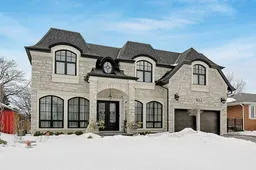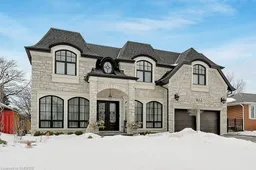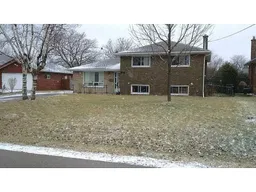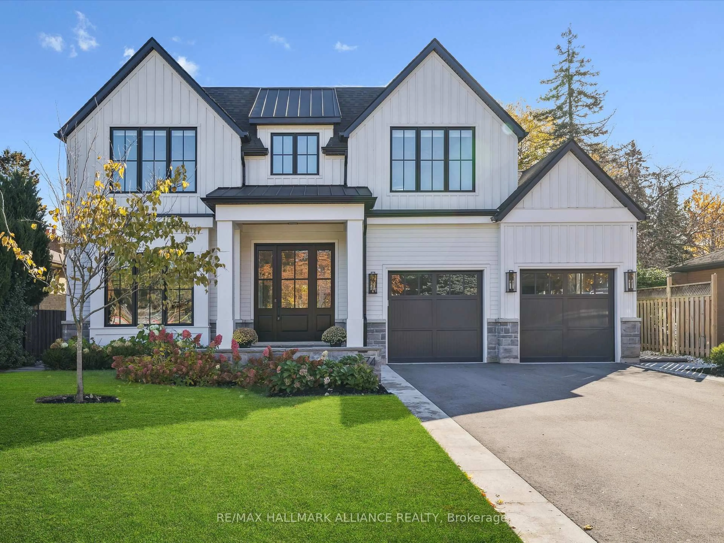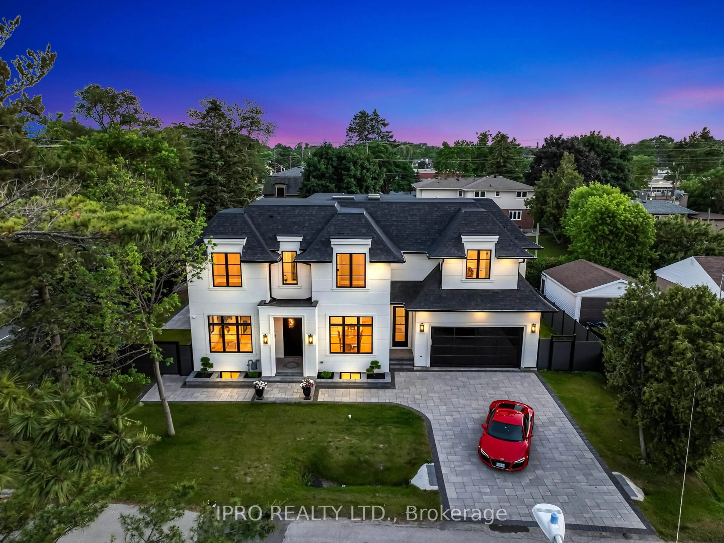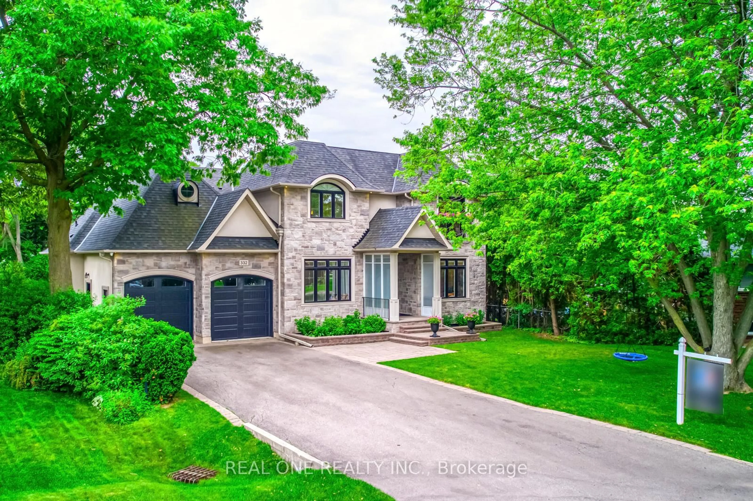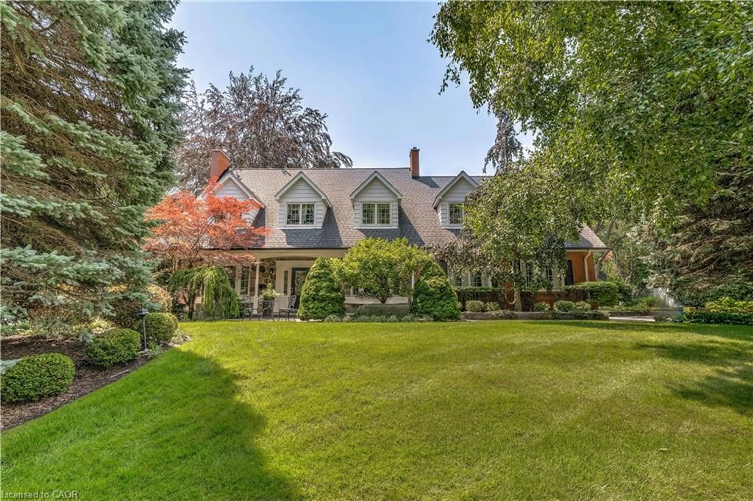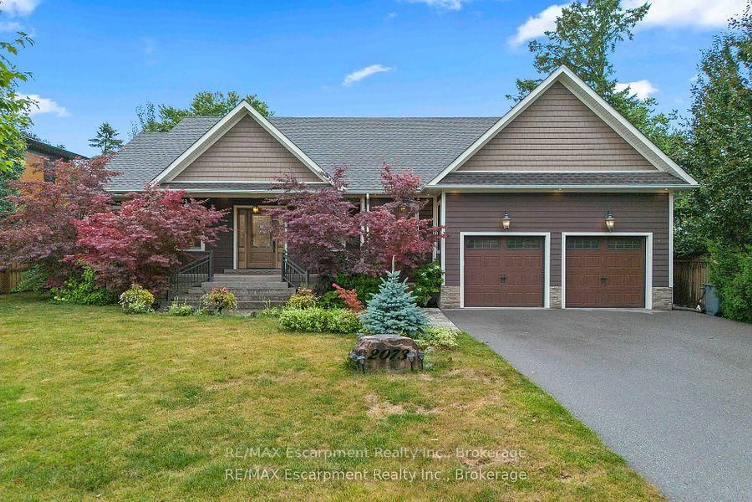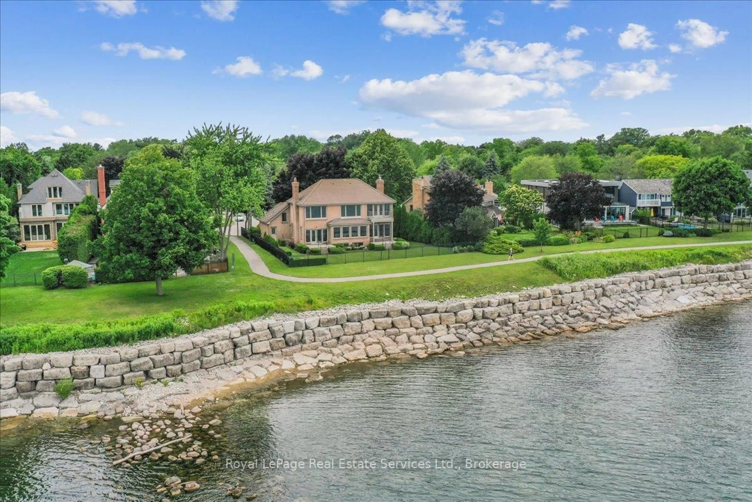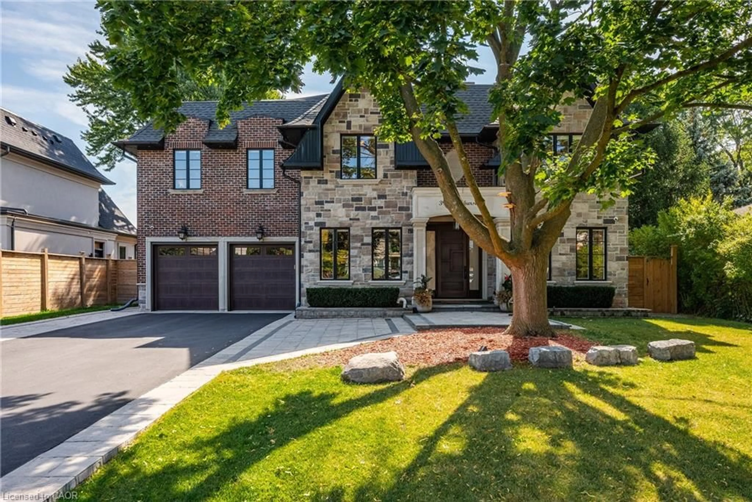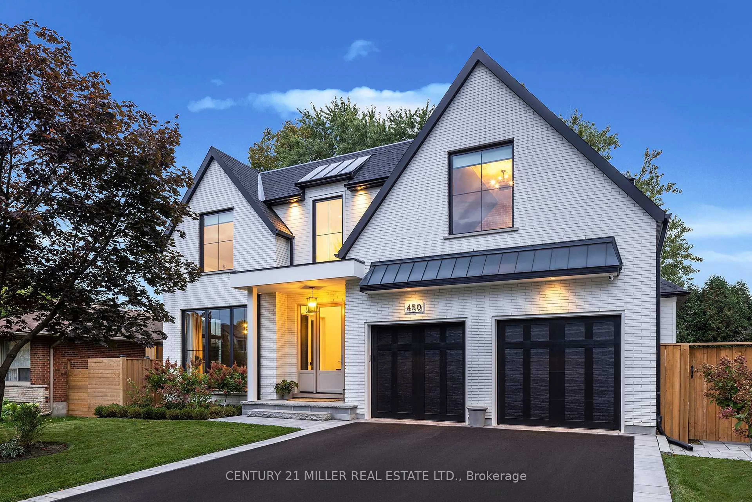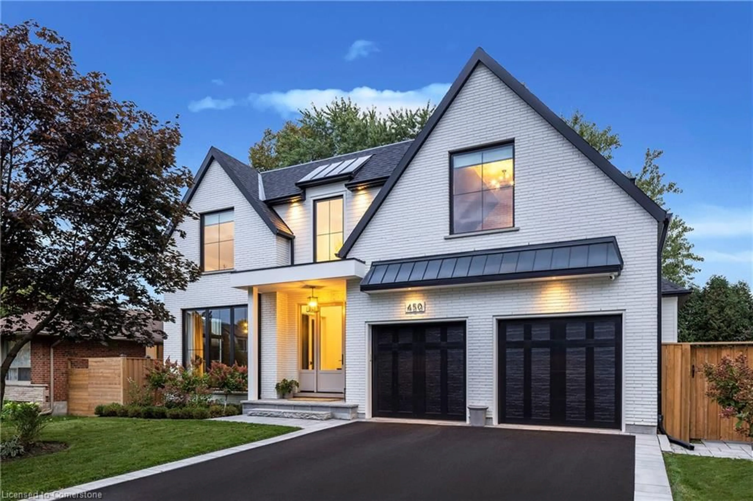REFINED LUXURY! OVER 5,200 SQUARE FEET OF LUXURIOUS LIVING SPACE ACROSS THREE LEVELS! Designed for modern family living and entertaining, the main level features a sunken foyer, formal living and dining areas, butler's pantry, and spacious family room with a soaring vaulted ceiling, gas fireplace, custom cabinetry, a stunning wall of windows, and access to the patio. The dream kitchen showcases a butler's pantry, granite countertops, subway tile backspash, oversized island, premium appliances, and a bright breakfast nook with built-in bench seating. Upstairs, the elegant primary retreat offers a vaulted ceiling, feature wall with gas fireplace and TV inset, circular accent windows, walk-in closet with custom built-ins, and a spa-inspired five piece ensuite equipped with double sinks, freestanding tub, and sleek glass shower. Two bedrooms share a five-piece bathroom, while a fourth bedroom enjoys its own private three-piece ensuite. The professionally finished walkup basement impresses with 9' ceilings, high-end wood-look vinyl flooring, a sprawling recreation room, fifth bedroom, office, gym, three-piece bath, ample storage, and deep-set window wells for natural light. Highlights include engineered oak hardwood flooring throughout the main and upper levels, vaulted ceilings in upper bedrooms, custom wardrobes in three upper bedrooms, main floor laundry/mudroom with garage access, triple-pane windows, and a front yard inground sprinkler system. Enjoy the fully fenced backyard with a covered patio and stone patio with firepit. Ideally located just steps to South Oakville Centre and close to T.A. Blakelock High School, Appleby College, Coronation Park, and the lake. This exceptional residence blends timeless elegance with modern comfort. A true sanctuary to call home where every detail has been thoughtfully curated for luxurious everyday living.
Inclusions: Inclusion List attached.
