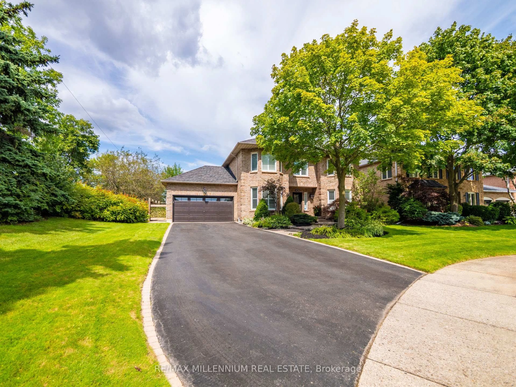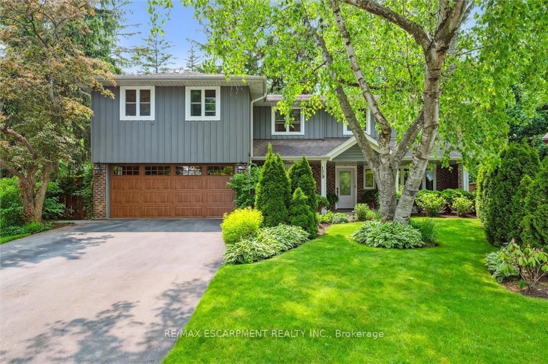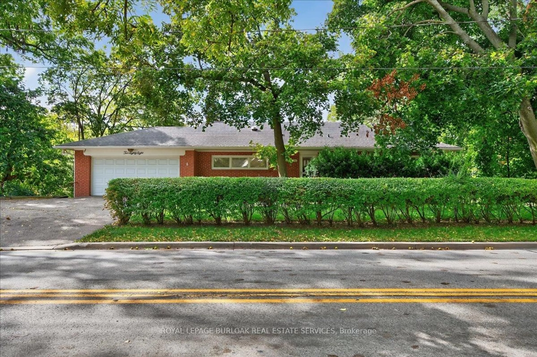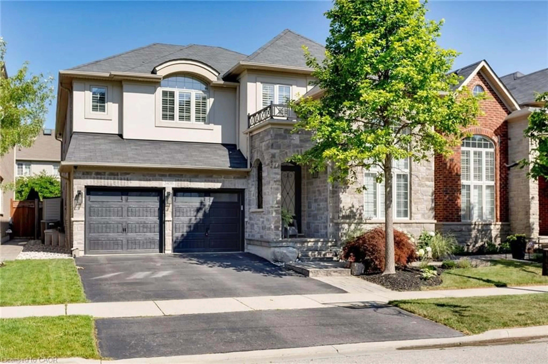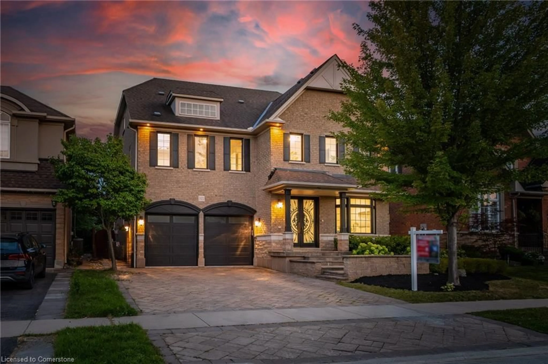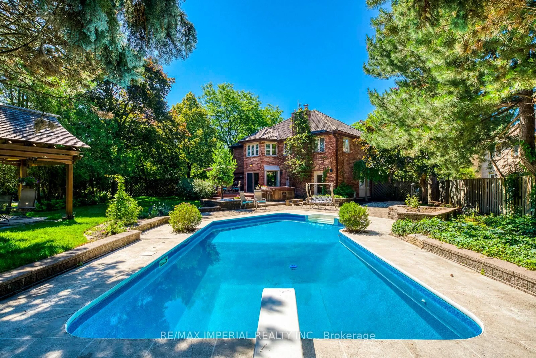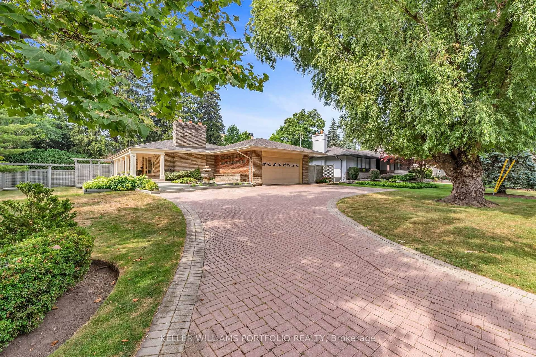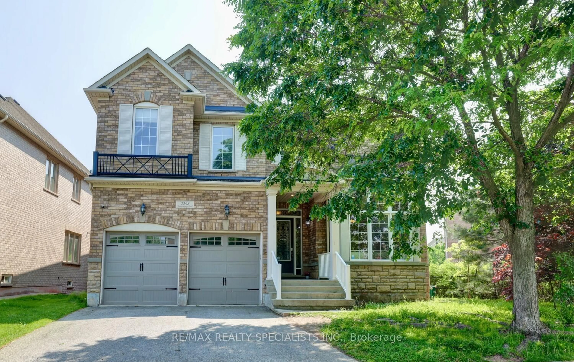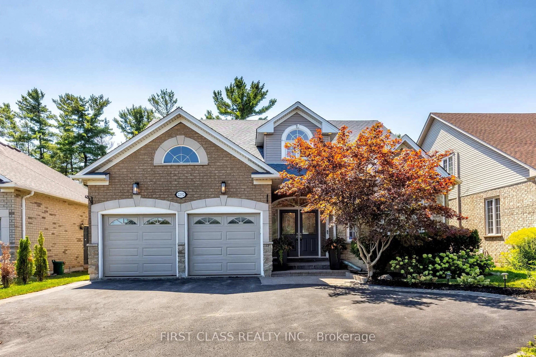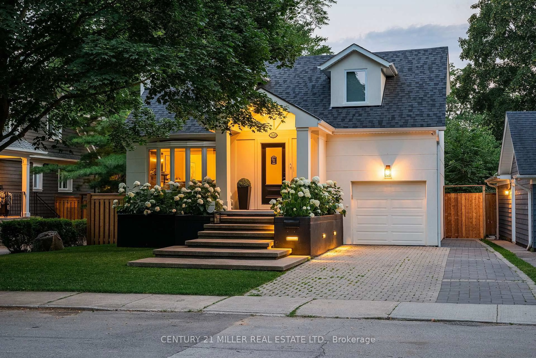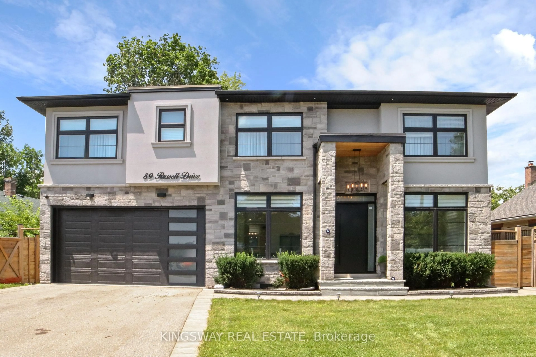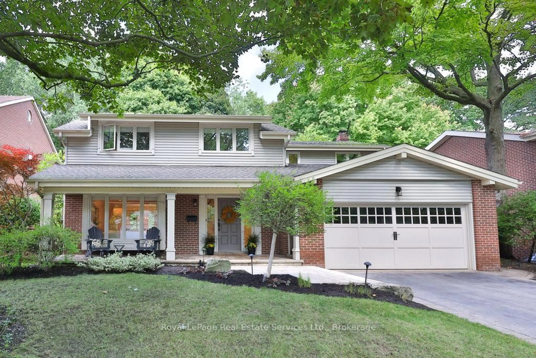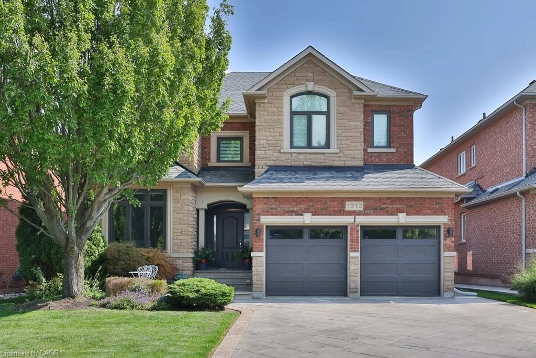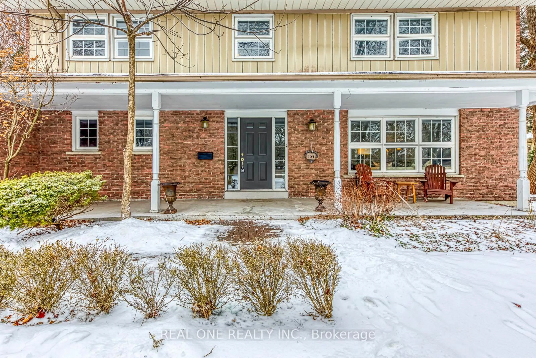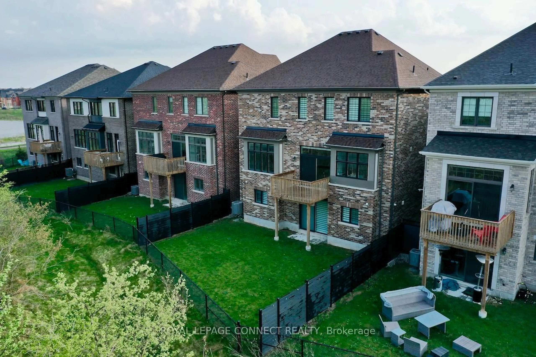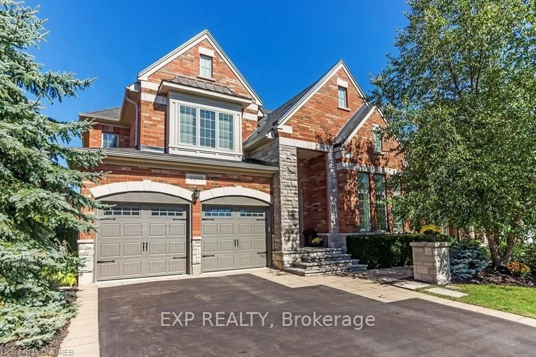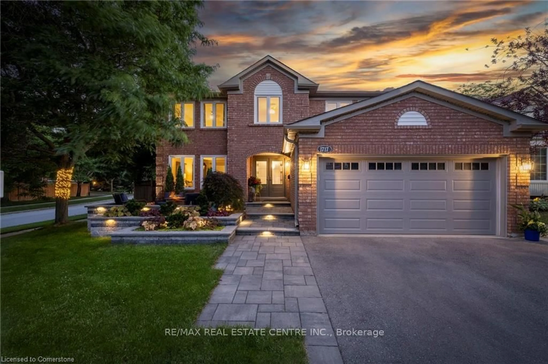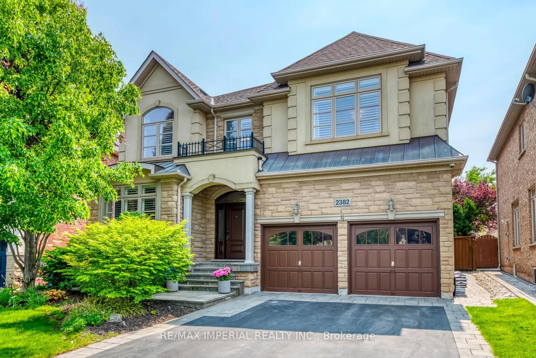Tucked away on a tree-lined street just steps from the lake, 67 Burnet Street welcomes you with warmth, sophistication, and impeccable design. Designed in 2003 by renowned architect Gren Weis, this home showcases exceptional attention to detail and thoughtful design throughout offering timeless quality and architectural distinction. Situated across from Burnet Park, this 3+1 bedroom home offers privacy and the perfect blend of classic architecture and modern comforts. From the charming front porch to the 9ft ceilings and sunlit interiors, every detail is thoughtfully curated. The chefs dream kitchen features Caesarstone counters, a 10ft island with breakfast bar, high end appliances and a pull out pantry. It flows into an inviting family room with a gas fireplace, built-in cabinetry and double doors leading you to your large front porch, finished in natural stone. Upstairs, retreat to the serene primary suite with vaulted ceilings, a boutique walk-in closet, and a luxurious ensuite. Two additional bedrooms share a stylish 4-piece bath, ideal for family and guests.The finished basement extends your living space with a large recreation area, a bright play zone/billiards room, a guest room/home office, and a full bath. The spacious laundry/mudroom, detached garage, and professionally landscaped backyard complete with mature tress, irrigation and landscape lighting make everyday living effortless. Whether hosting friends, raising a family, or enjoying the nearby lakefront paths, this home offers an exceptional lifestyle in one of Oakville's most coveted pockets. New solid white oak hardwood floors, stairs and banisters (2024), Hot water tank (2024), Furnace (2020), Kitchen renovation (2018).
Inclusions: Built-In Fridge, Gas Cooktop, Built-In Oven, Built-In Microwave, Built-In Dishwasher, Wine Fridge, All Electric Light Fixtures, Window Coverings, Washer and Dryer, Built-In Garage Storage.
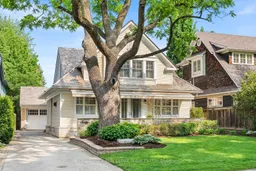 50
50

