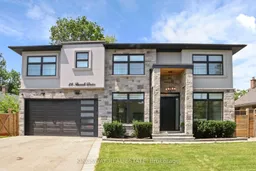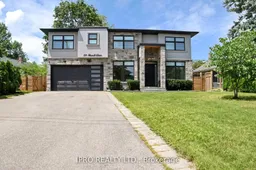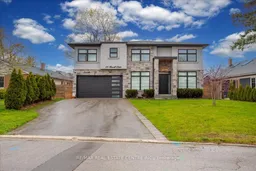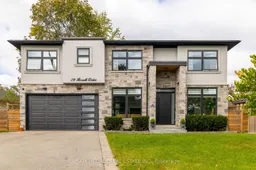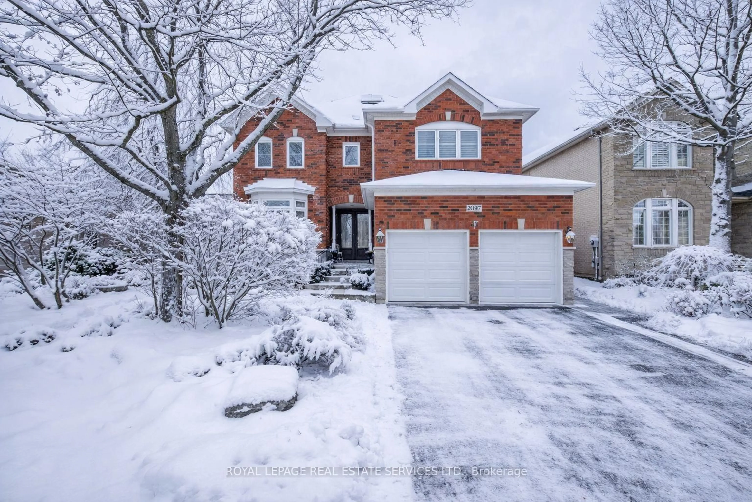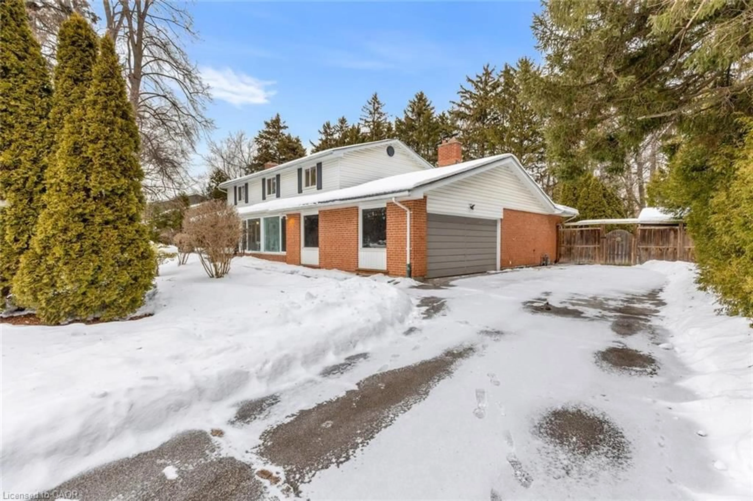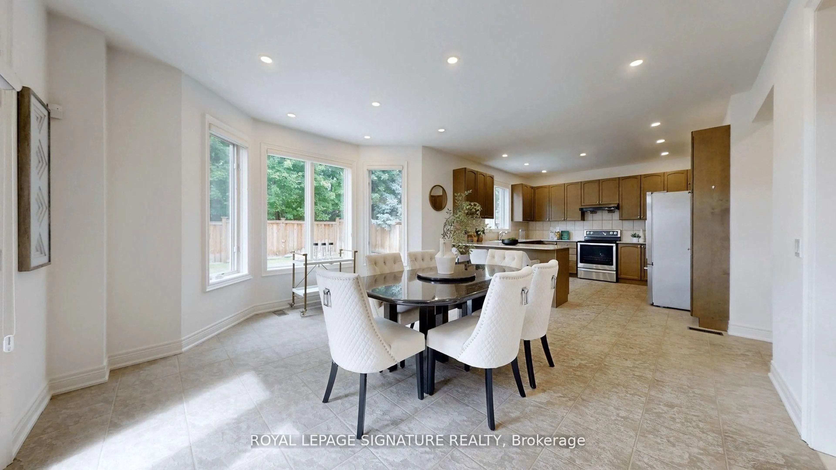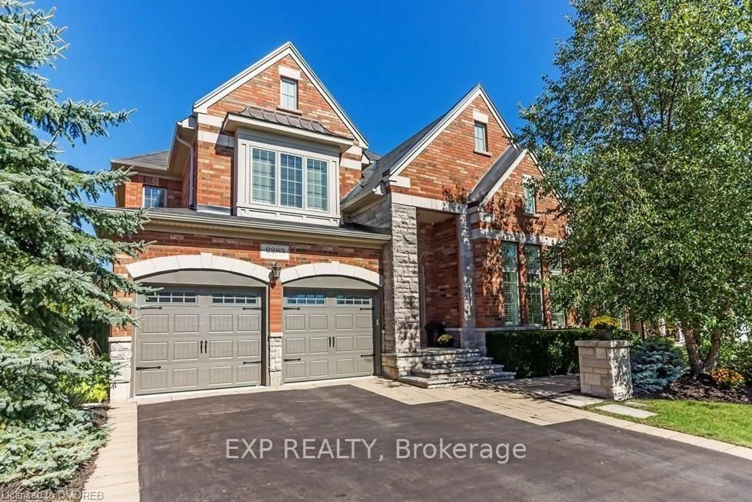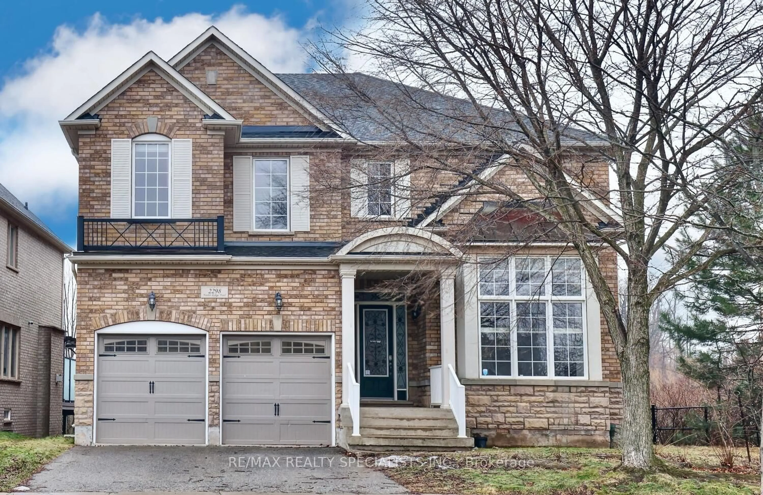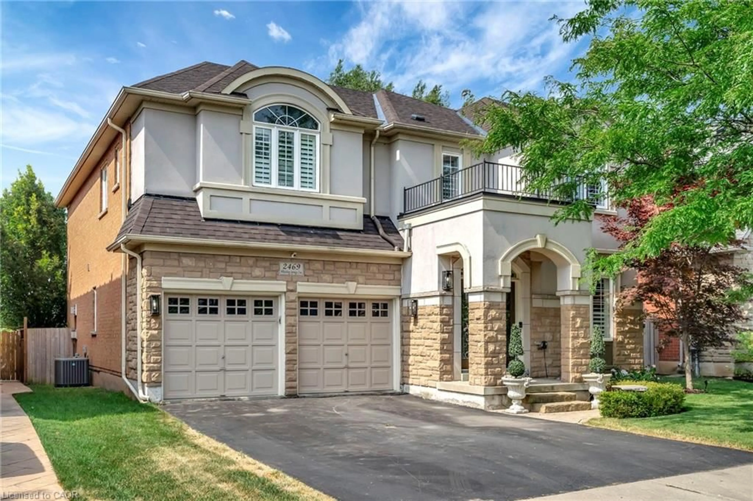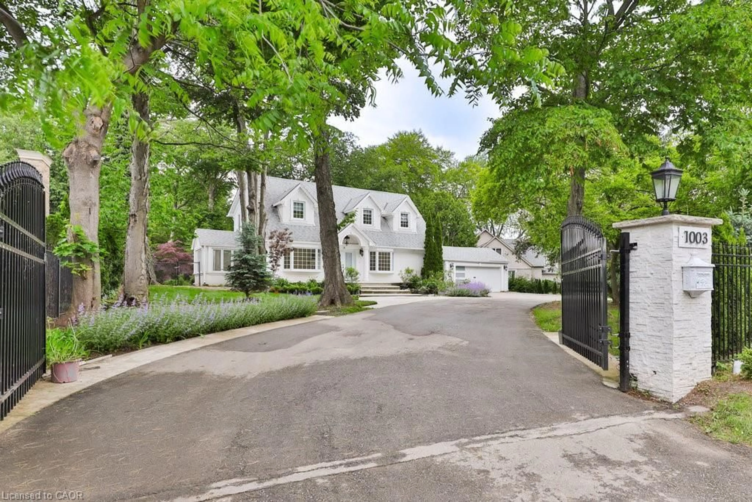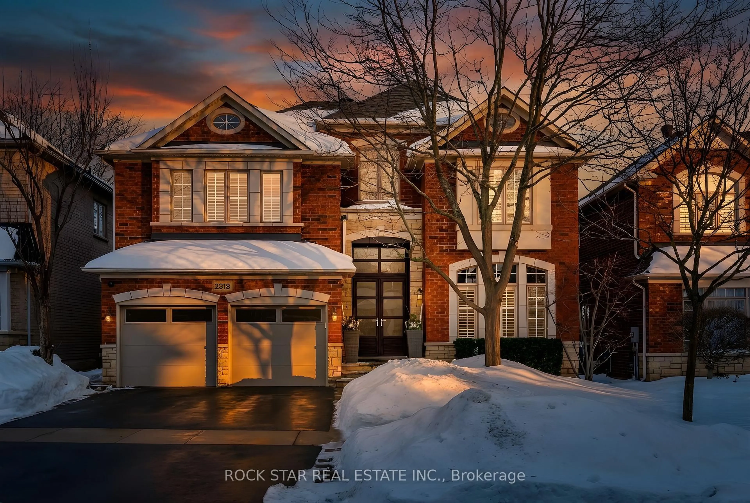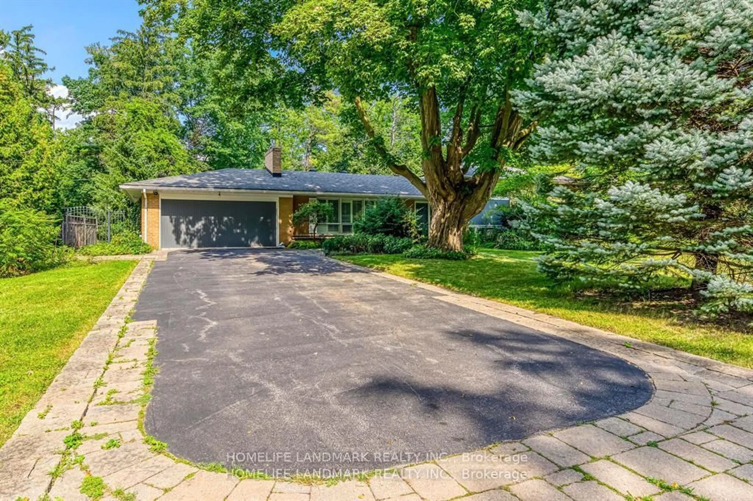Absolutely Stunning Custom-Built Home in Prestigious College Park! Over 4,200 sq. ft. of luxurious living space on a 70x116 ft lot with 4+1 bedrooms, 5 baths, extended double garage & parking for 4. Features soaring 20-ft ceilings, floating staircase, wide-plank hardwood, custom wainscotting & $100K+ in windows for incredible natural light. $150K+ designer kitchen with SS appliances, gas range, butlers pantry, marble counters & oversized island. Upstairs boasts 4 large bedrooms including a primary retreat with spa-like 5-pc ensuite & built-ins. Fully finished basement with bedroom, 3-pc bath & open rec space. Private fenced yard with stone patio. Close to top schools, parks, golf & quick access to 403/QEW/407. A must see this one wont last!
Inclusions: All appliances: SS Fridge, Gas Stove, OTR Hood Fan, B/I Microwave & Oven, Dishwasher, Wash Dryer, B/I Coffee Machine, All Electrical Light Fixtures, All Window Coverings, All B/I Speakers, B/I Closets in primary room, Garage Door w/remote, Security System, all keys (including mailbox key).
