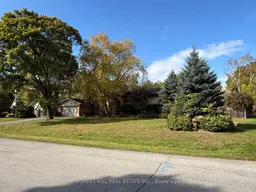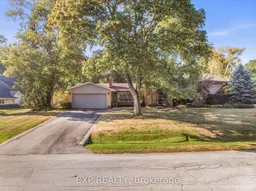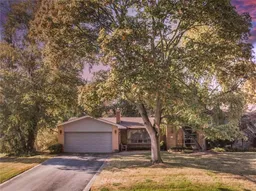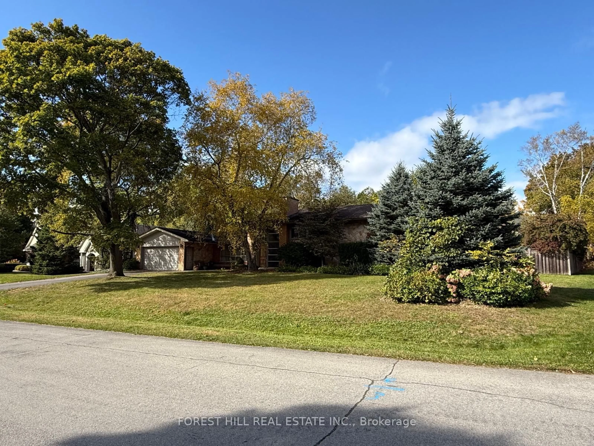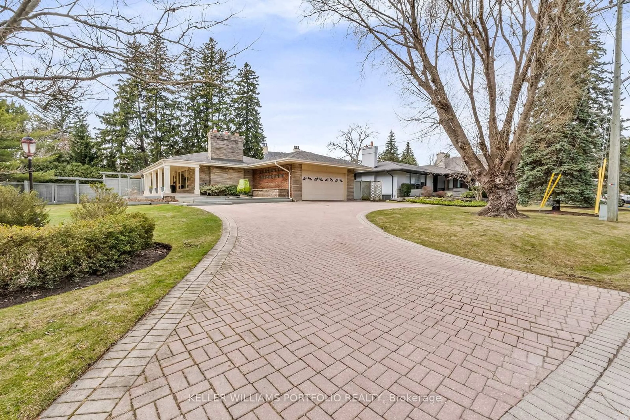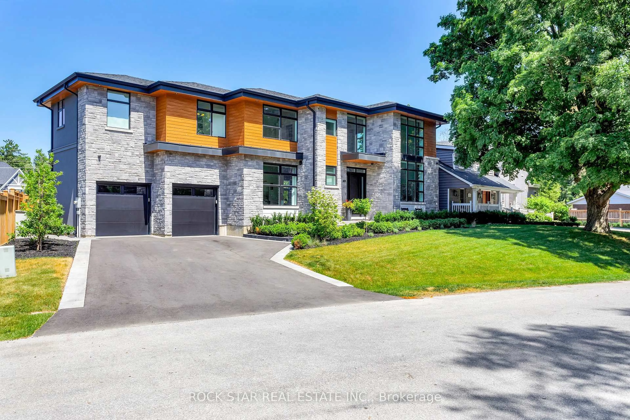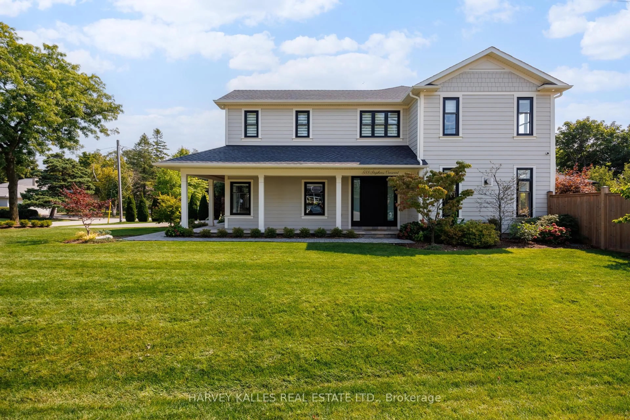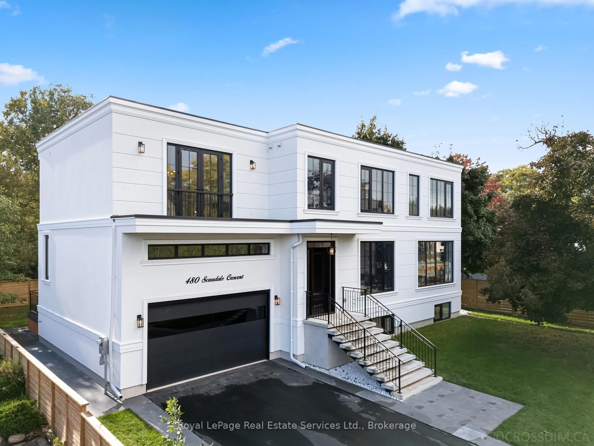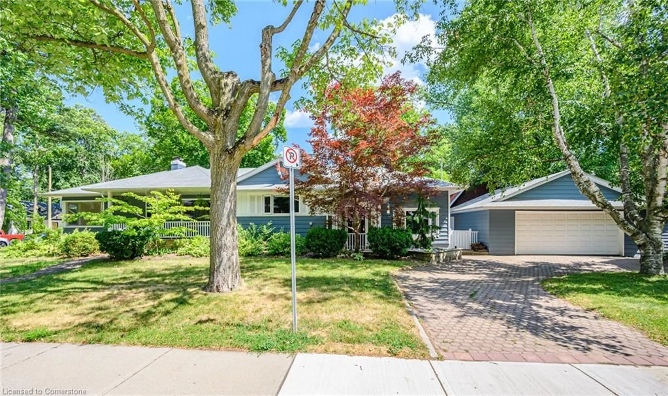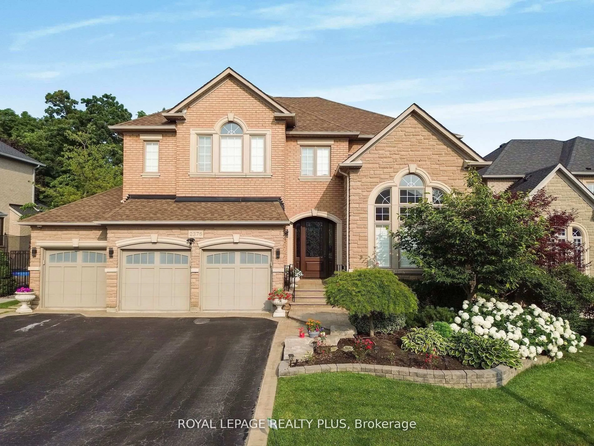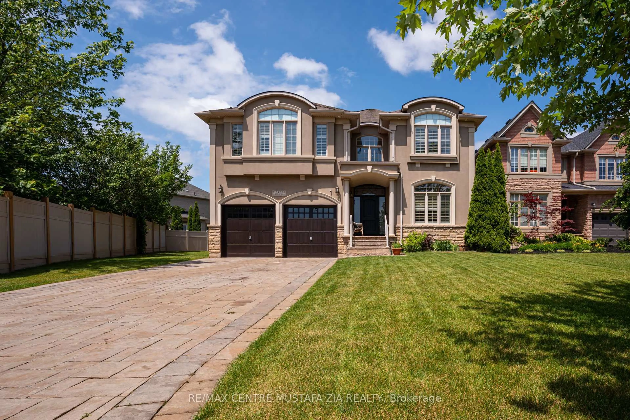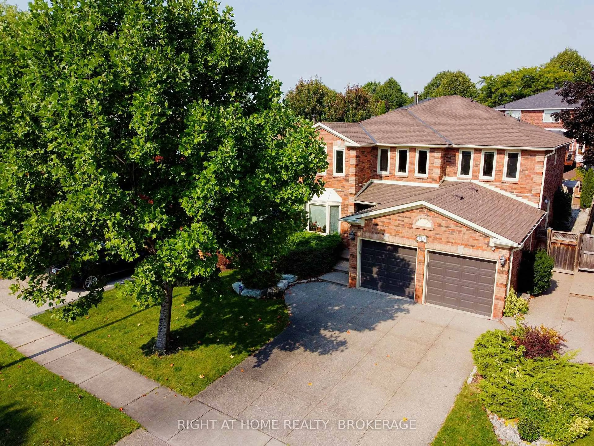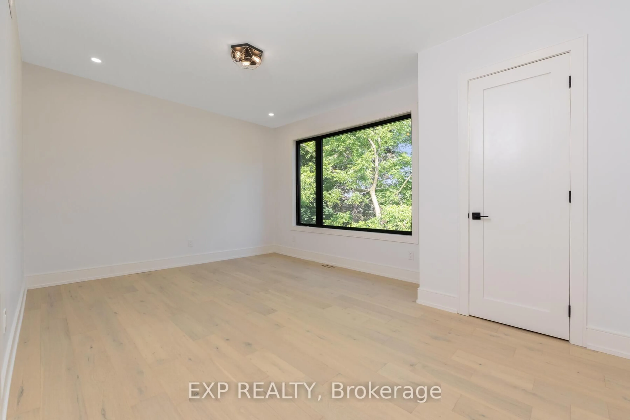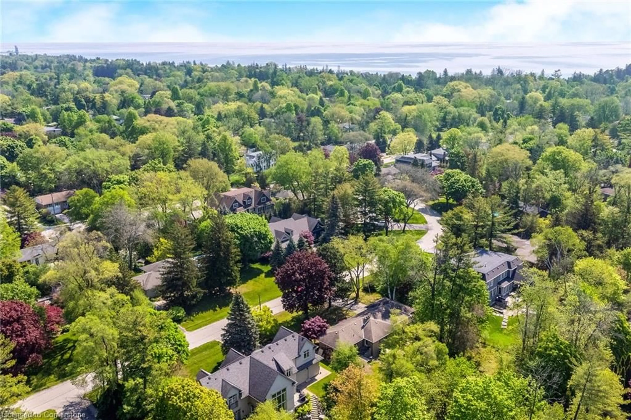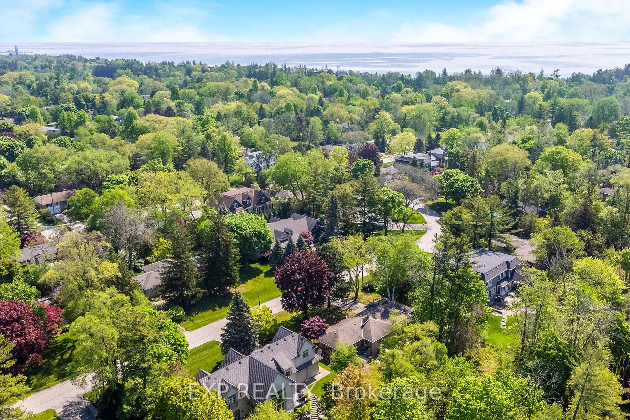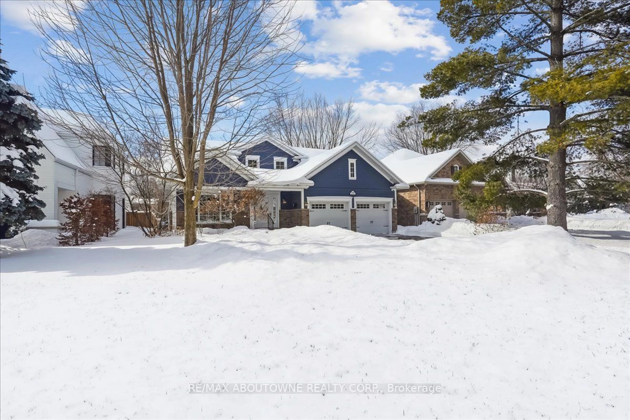1291 Cambridge Dr, Oakville, Ontario L6J 1R9
Contact us about this property
Highlights
Estimated valueThis is the price Wahi expects this property to sell for.
The calculation is powered by our Instant Home Value Estimate, which uses current market and property price trends to estimate your home’s value with a 90% accuracy rate.Not available
Price/Sqft$2,099/sqft
Monthly cost
Open Calculator

Curious about what homes are selling for in this area?
Get a report on comparable homes with helpful insights and trends.
+11
Properties sold*
$3.1M
Median sold price*
*Based on last 30 days
Description
Welcome to one of the most coveted addresses in South East Oakville - a rare 17,168 sqft lot nestled just steps from Lakeshore Road and the picturesque Gairloch Gardens. This expansive property offers unmatched convenience, privacy, and prestige in a neighbourhood renowned for its luxury homes and top-tier schools. This is your chance to design and build the custom limestone estate of your dreams, complete with architectural elegance and modern functionality. Whether you envision a timeless classic or a sleek contemporary residence, the possibilities are endless on this generous lot. Permits ready! Both building and demolition permits are now officially approved - saving you month of time and effort. Start your luxury build right away! Don't miss this rare opportunity to create something truly extraordinary in one of Oakville's finest communities.
Property Details
Interior
Features
Lower Floor
Laundry
1.69 x 3.36Family
9.64 x 7.32Bathroom
2.04 x 2.3Exterior
Features
Parking
Garage spaces 2
Garage type Attached
Other parking spaces 4
Total parking spaces 6
Property History
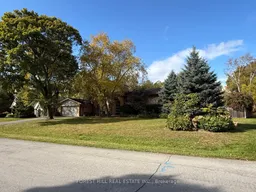 1
1