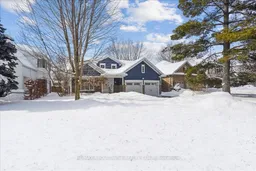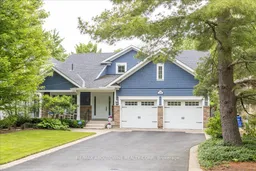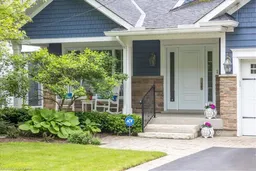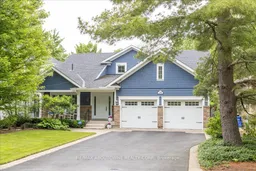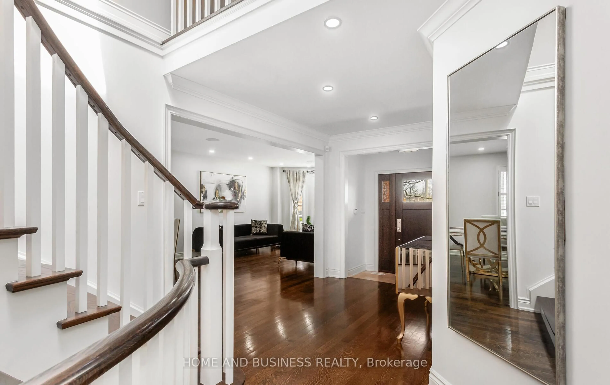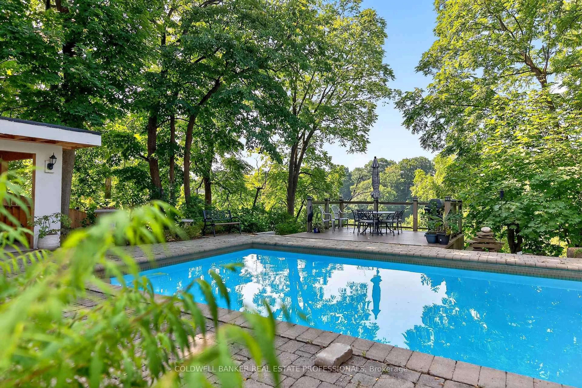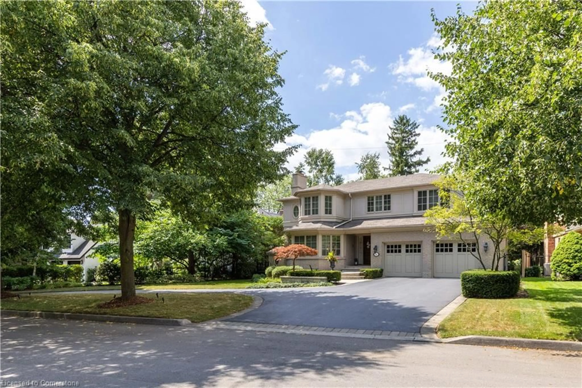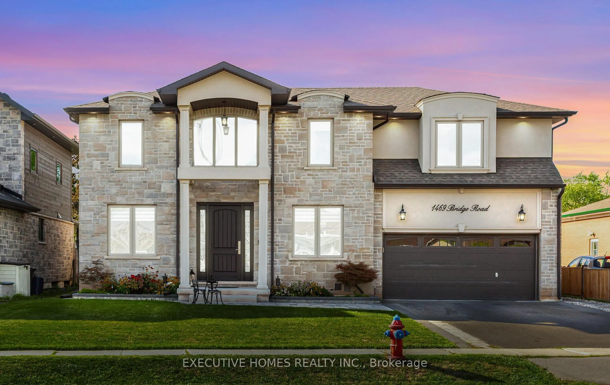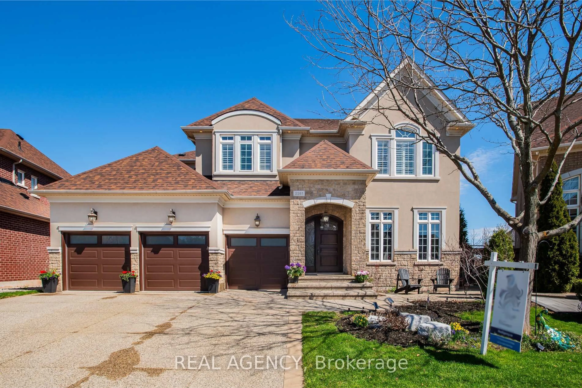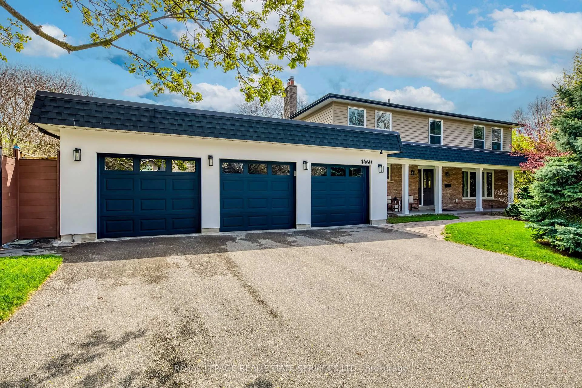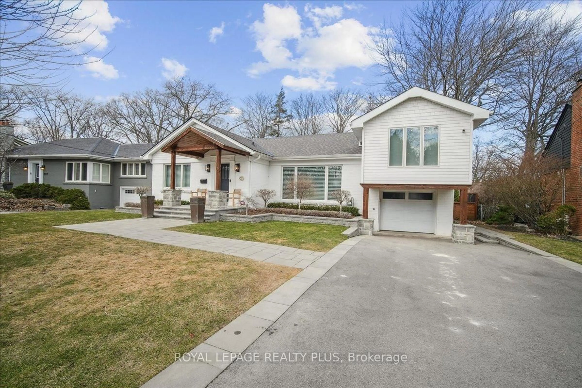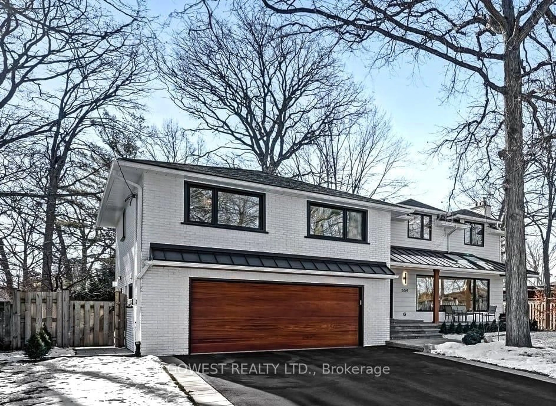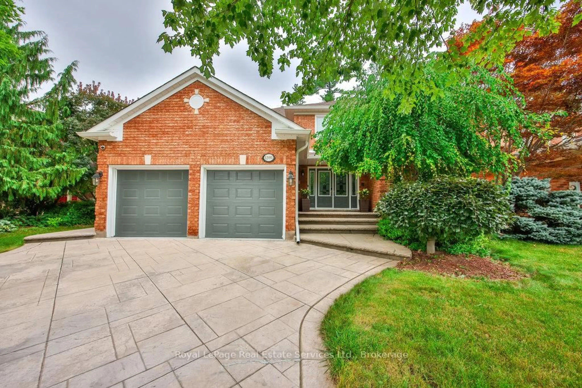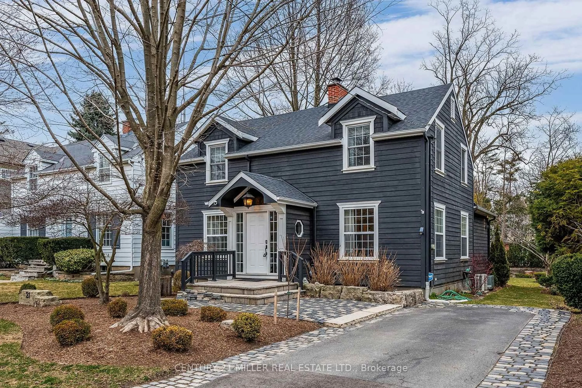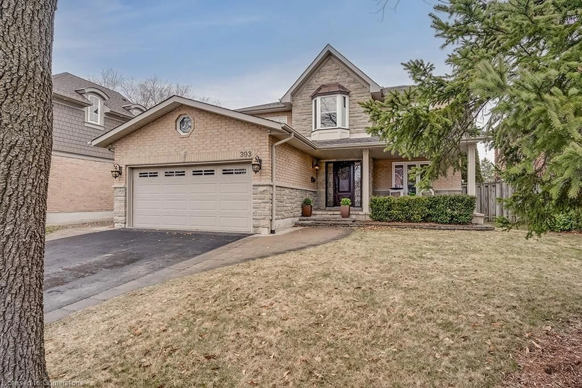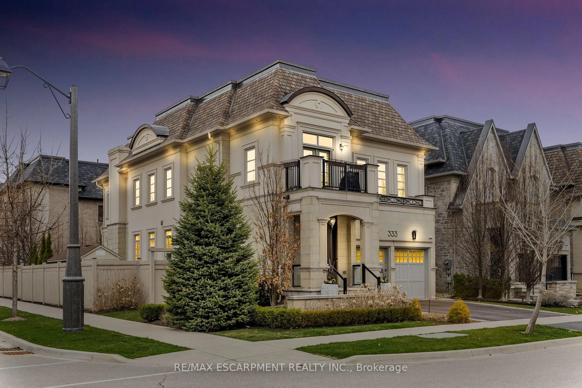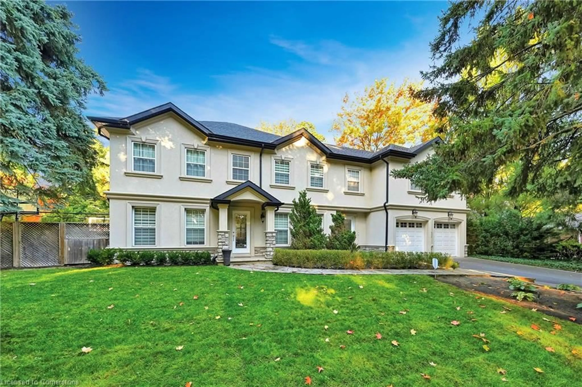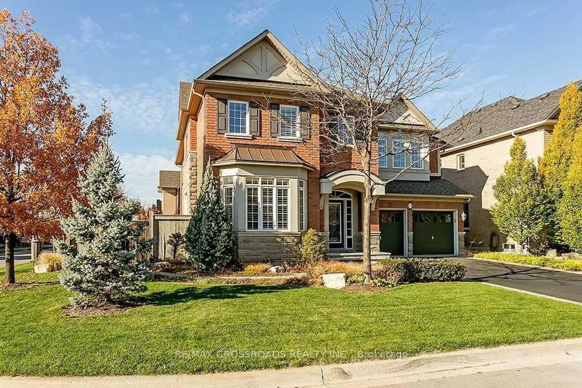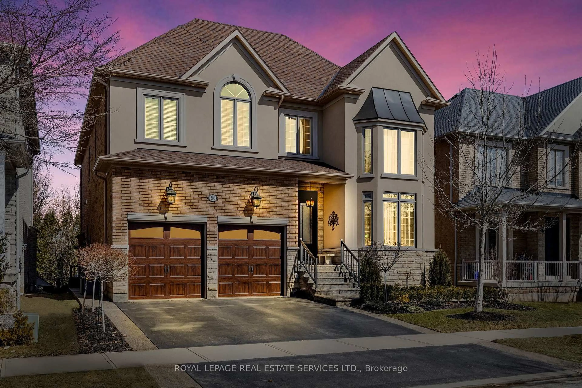This charming bungalow loft combines spacious interiors with beautifully designed outdoor spaces in the prime central location of Oakville, walking distance to downtown and Kerr St Village. The main floor showcases a primary bedroom with walk-in closets and an ensuite, a large dining room for those family occasions, a warm living area, and a well-appointed kitchen with a central island, perfect for entertaining and gathering. An additional room on this level serves as an office or optional bedroom, providing flexibility for your lifestyle. Large mudroom/laundry accessed from the double car garage completes this floor. The upper loft features two large bedrooms, a relaxing sitting area, and a full bathroom, creating an ideal retreat for family/guests or office space. The finished basement adds even more potential with an additional bedroom and bathroom, extensive storage areas, and large rec area making it perfect for extended family or visitors. Outside, the property is framed by inviting front and back yards. The front yard offers charming curb appeal with low-maintenance landscaping and a welcoming entrance with front porch. The expansive backyard is perfect for outdoor entertaining, with plenty of space for gardening, barbecues, and relaxation. Whether you're hosting a summer gathering or enjoying a quiet evening under the stars, this outdoor oasis complements the homes abundant indoor spaces. With its flexible layout, beautiful yards, and sought-after location, this bungalow loft is an exceptional find for those seeking both comfort and convenience.
Inclusions: Built in fridge, gas range, electric wall oven, warming tray, dishwasher, microwave, 3 bar stools, fridge and freezer in laundry, all ELFs, all window coverings, mirror in primary,CVAC and attachments, Washer and Dryer, Alarm system, 2 GDOs, TV in Den, built in entertainment centre and TV mount in Living Room, Basement bedroom headboard and side tables, shed and irrigation system.
