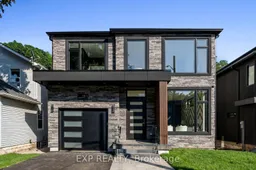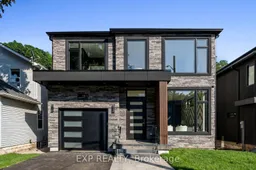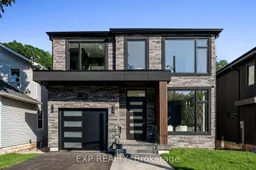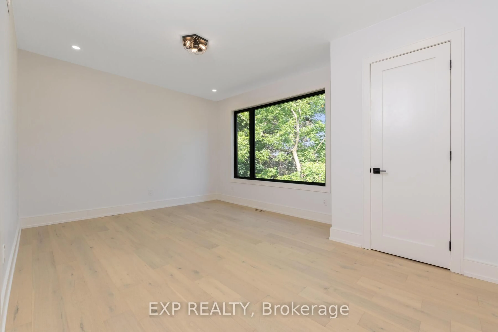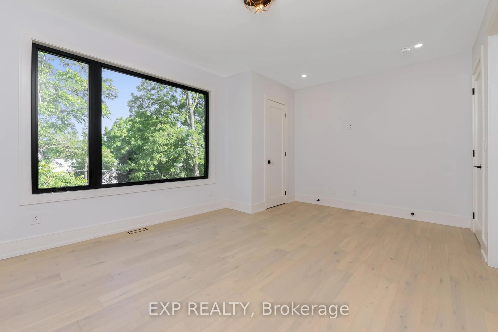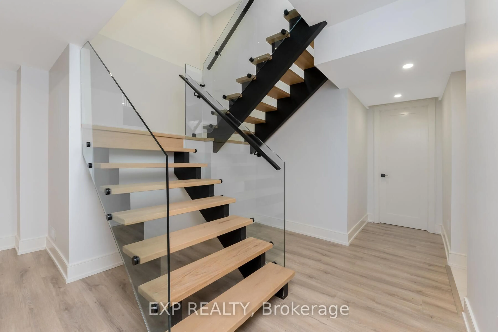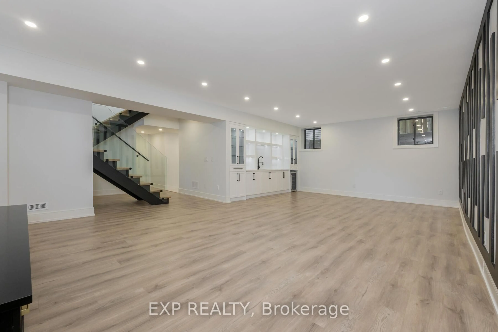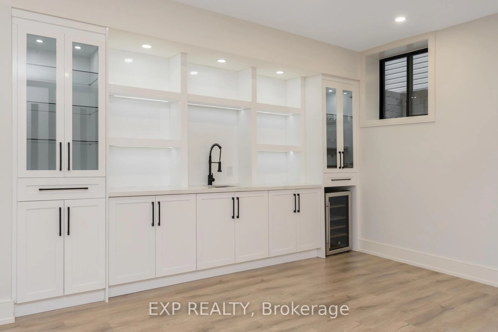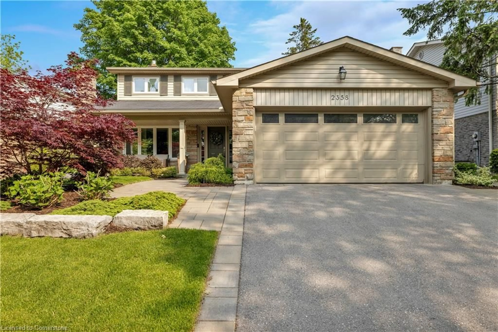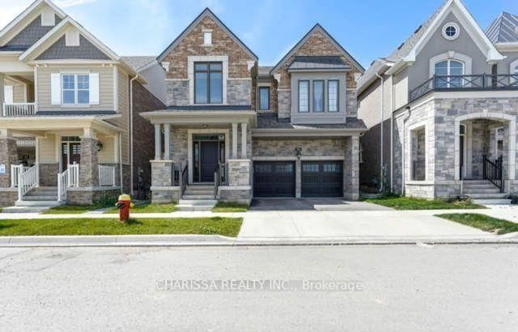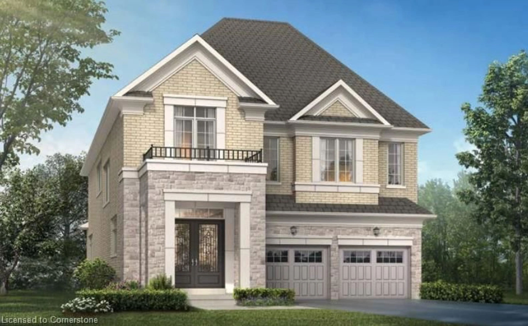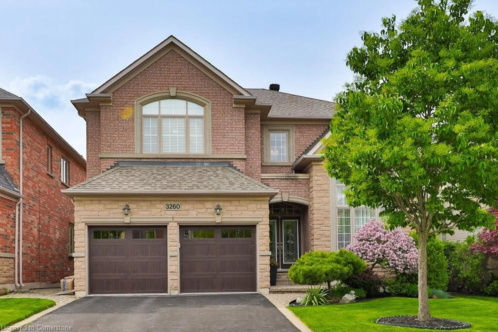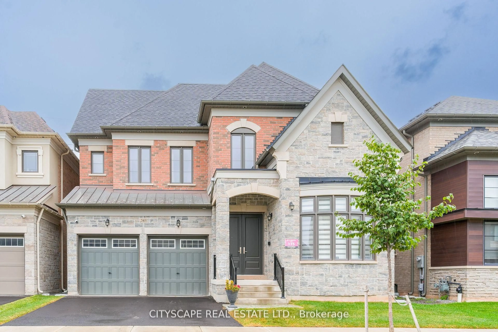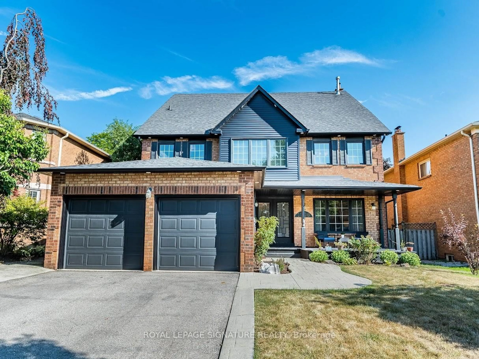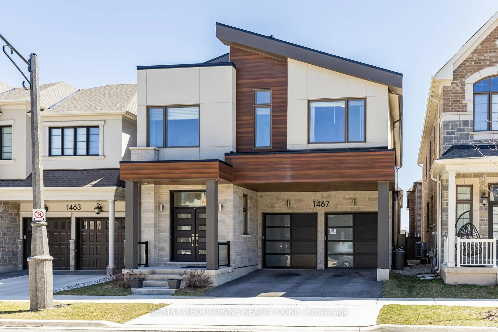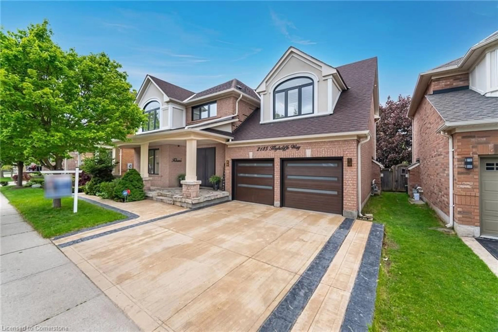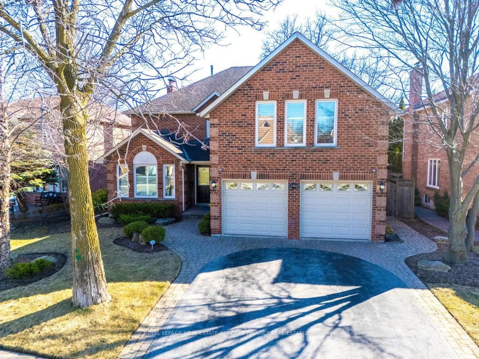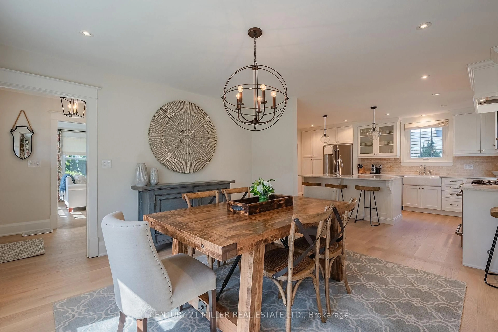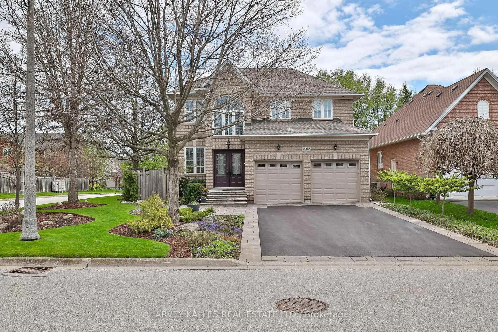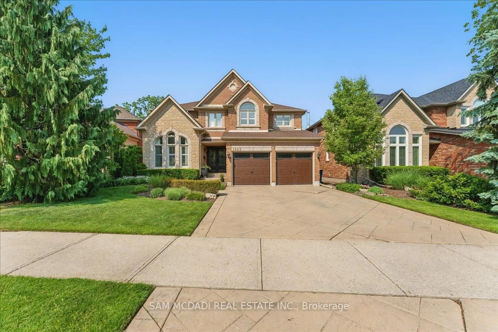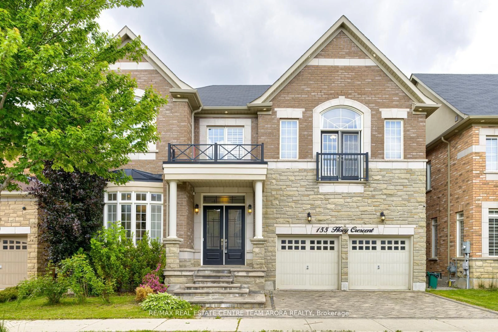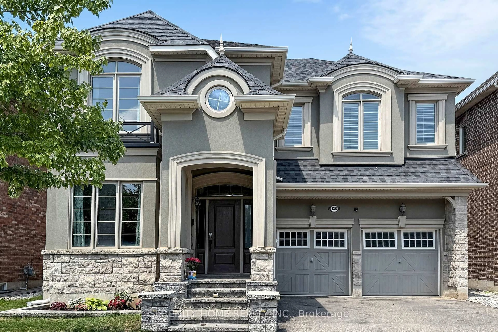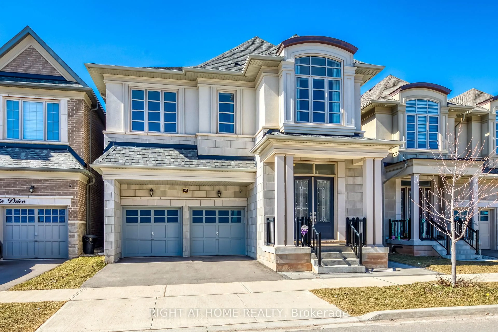144 Stewart St, Oakville, Ontario L6K 1X9
Contact us about this property
Highlights
Estimated valueThis is the price Wahi expects this property to sell for.
The calculation is powered by our Instant Home Value Estimate, which uses current market and property price trends to estimate your home’s value with a 90% accuracy rate.Not available
Price/Sqft$934/sqft
Monthly cost
Open Calculator

Curious about what homes are selling for in this area?
Get a report on comparable homes with helpful insights and trends.
+10
Properties sold*
$2.7M
Median sold price*
*Based on last 30 days
Description
Welcome To 144 Stewart St, A Brand New Custom Built Home In the Heart Of Kerr Village. This Exquisite Residence Is Just A Short Walk From Lake Ontario, Offering The Perfect Blend Of Luxury &Location. Built With Superior Craftsmanship & Meticulous Attention To Detail, This Home FeaturesHigh-End Finishes Throughout. The Open-Concept Main Floor Boasts 10ft Ceilings & Large Windows That Flood The Space With Natural Light, Making It Ideal For Entertaining. Upstairs, The Master Suite Offers A Private Oasis With Its Own Ensuite, Complete With a Soaker Tub, Standing Shower, & Walk-In Closet. Two Additional Bedrooms Each Have Their Own Private Ensuites & Custom-Built Closets. The Fully Finished Basement Continues The Theme Of Luxury, With 9-foot Ceilings, Large Windows, A Wet Bar, An Entertainment Room, An Extra Bedroom, And A Three-Piece Bathroom. This Home Truly Offers The Pinnacle Of Modern Living In One Of Oakvilles Most Desirable Neighborhoods.
Property Details
Interior
Features
Main Floor
Kitchen
6.08 x 9.07Family
6.08 x 9.07Exterior
Features
Parking
Garage spaces 1
Garage type Built-In
Other parking spaces 2
Total parking spaces 3
Property History
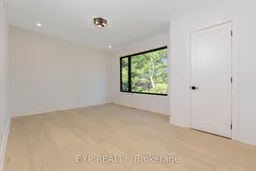 28
28