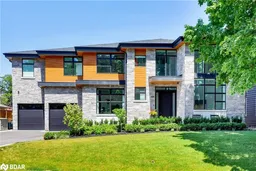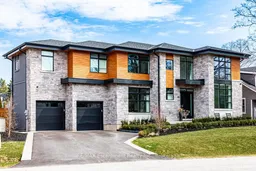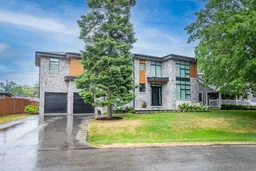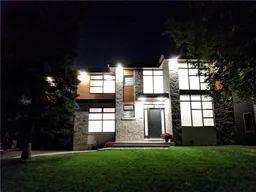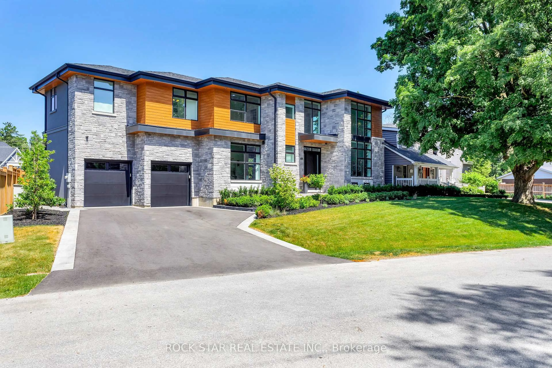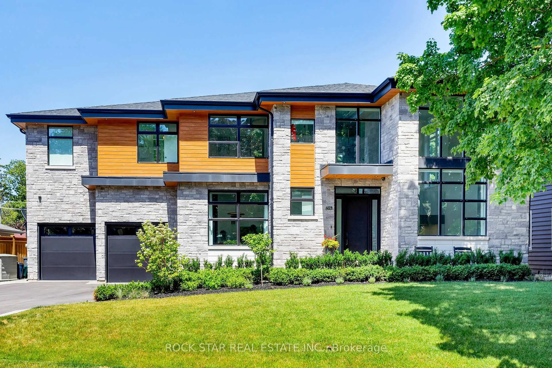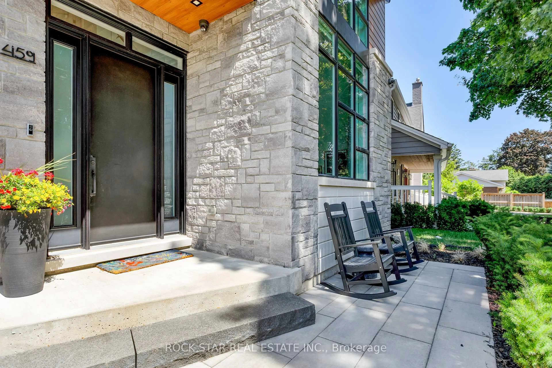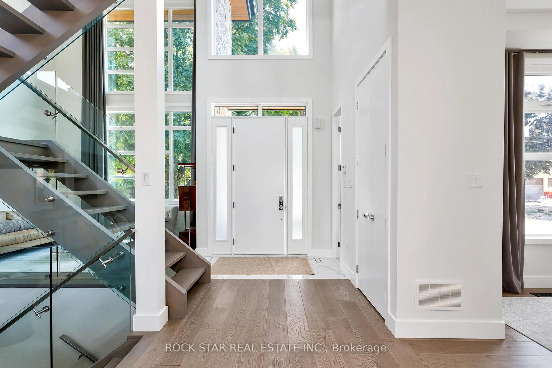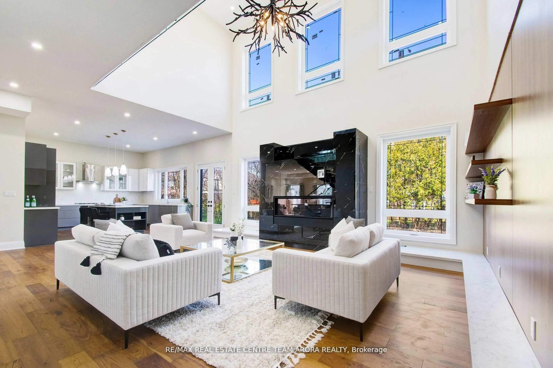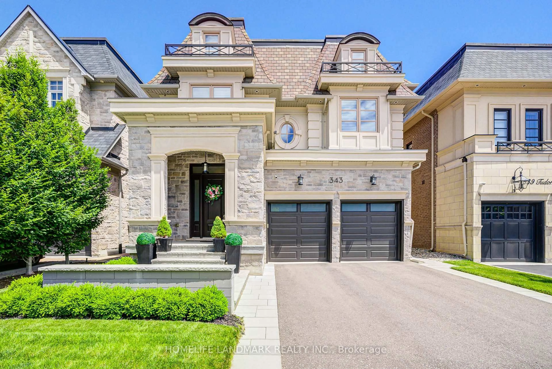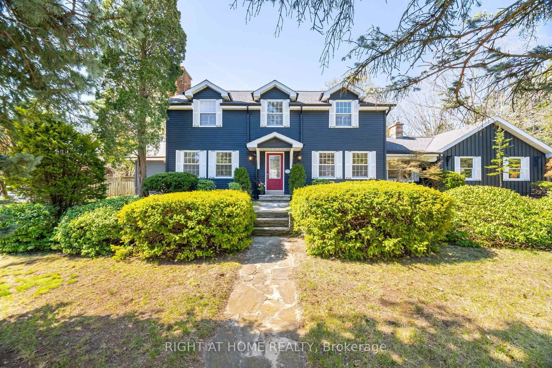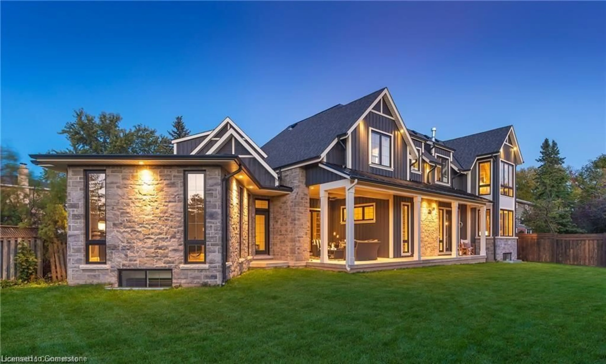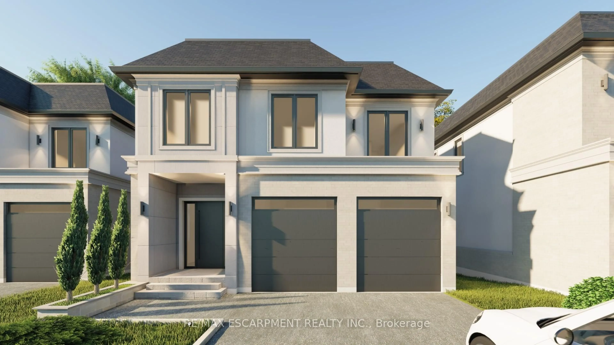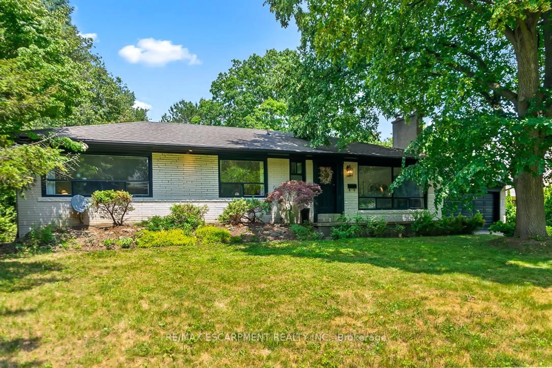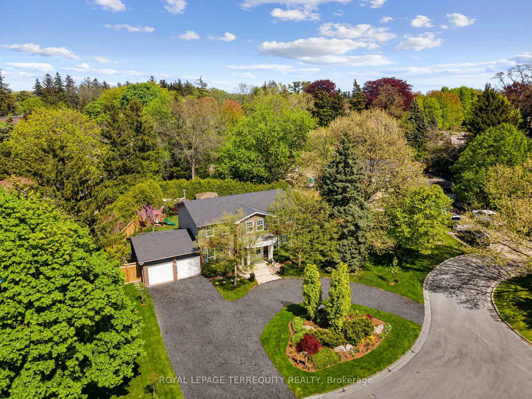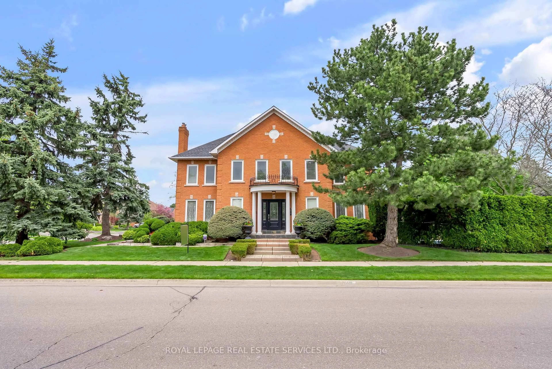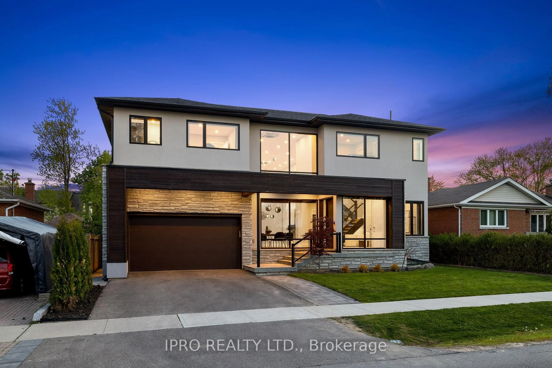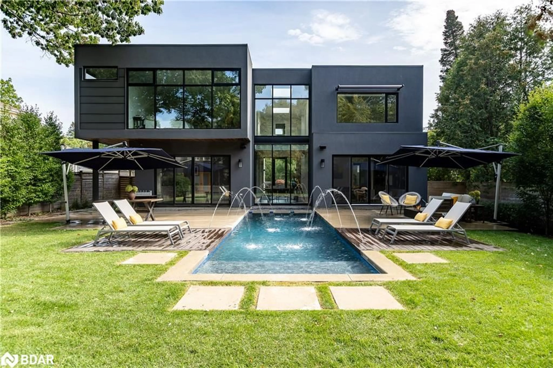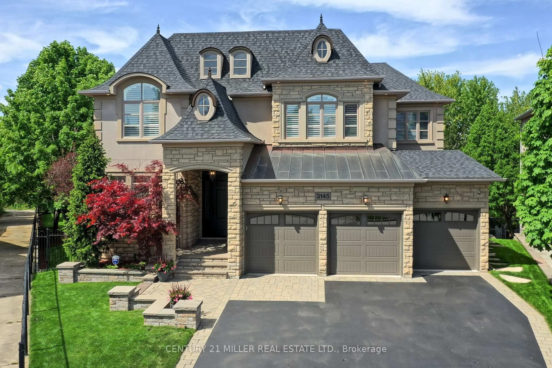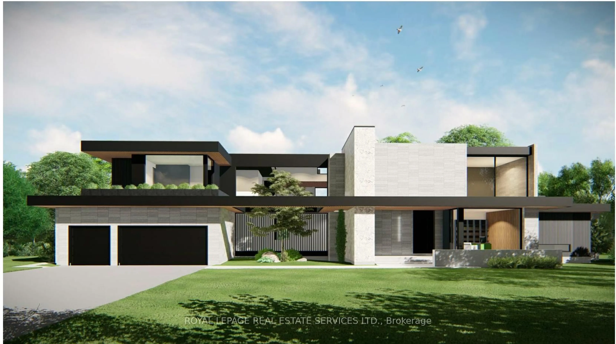459 Smith Lane, Oakville, Ontario L6L 4X1
Contact us about this property
Highlights
Estimated valueThis is the price Wahi expects this property to sell for.
The calculation is powered by our Instant Home Value Estimate, which uses current market and property price trends to estimate your home’s value with a 90% accuracy rate.Not available
Price/Sqft$1,004/sqft
Monthly cost
Open Calculator

Curious about what homes are selling for in this area?
Get a report on comparable homes with helpful insights and trends.
+8
Properties sold*
$1.7M
Median sold price*
*Based on last 30 days
Description
Welcome to 459 Smith Lane, a stunning 4+1 bathroom home in one of Oakvilles most sought-after neighbourhoods. Surrounded by multi-million-dollar estates, this residence boasts over $500,000 in high-end upgrades combining luxury and wellness-inspired design. Step into the Great Room with soaring 20-foot ceilings and abundant natural light. The main floor features wide-plank hardwood floors, a chefs gourmet kitchen with premium finishes, a spacious butlers pantry, and a functional mud/laundry room with direct garage access. Designed by Karin Bennett, the interiors showcase custom lighting, a dramatic entertainment wall, and floor-to-ceiling drapery that enhances elegance and comfort. The professionally landscaped backyard, created in 2024 by Kenneth Morgan, offers privacy and tranquility with a 17-foot four-season swim spa, refined hardscaping, and custom lighting perfect for relaxing or entertaining. Upstairs, find four generously sized bedrooms, including a primary suite with walk-in closet and luxurious ensuite. A second bedroom also features a private ensuite and walk-in closet ideal for family or guests. The upper landing impresses with floor-to-ceiling windows and panoramic views. The lower level includes a versatile room currently used as a workout space with sauna, a large recreation room, full bathroom, and ample storage. Just minutes from Appleby College, parks, trails, and Lake Ontario, 459 Smith Lane presents a rare opportunity to invest in both luxury and lifestyle in a rapidly appreciating community.
Upcoming Open House
Property Details
Interior
Features
Main Floor
Family
3.96 x 2.79Dining
5.05 x 3.07Great Rm
5.46 x 5.05Kitchen
4.44 x 3.51Exterior
Features
Parking
Garage spaces 2
Garage type Attached
Other parking spaces 4
Total parking spaces 6
Property History
