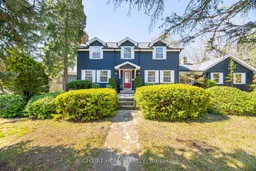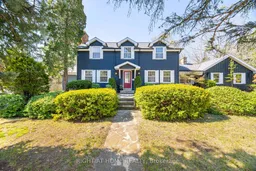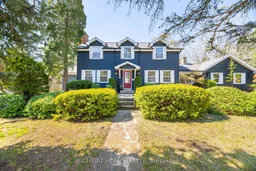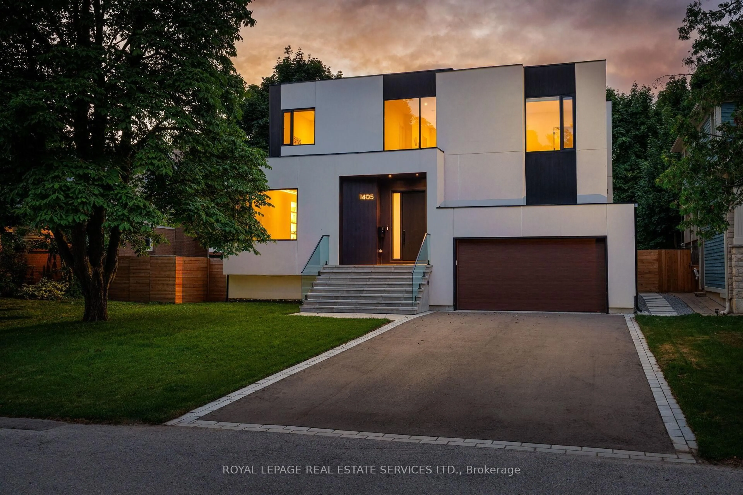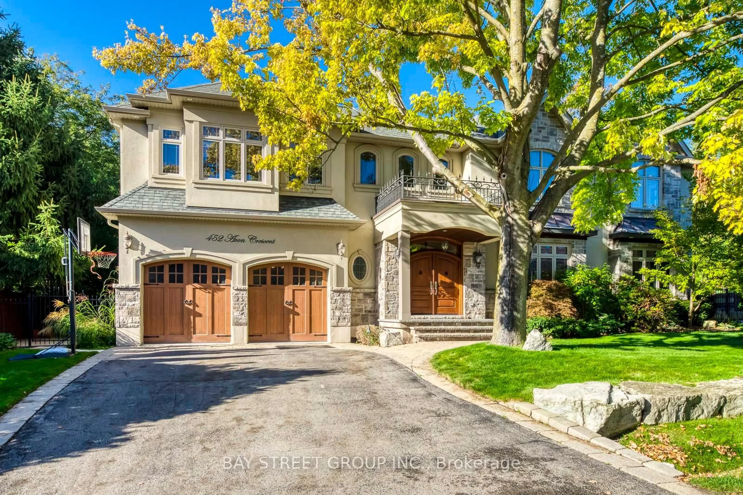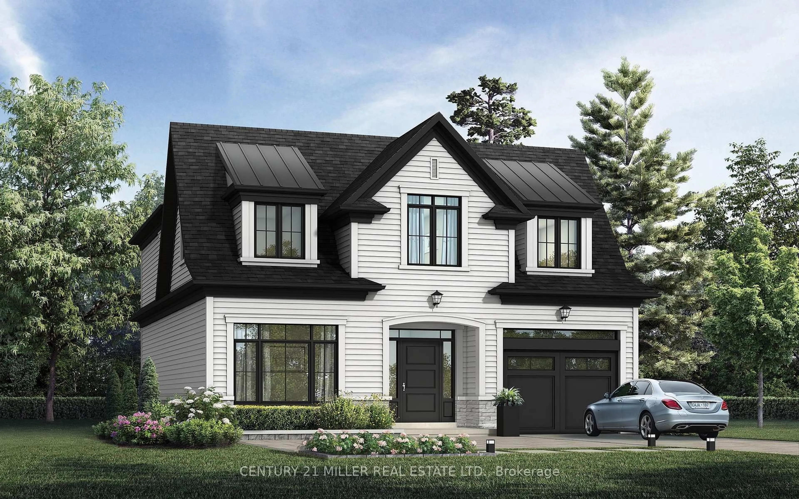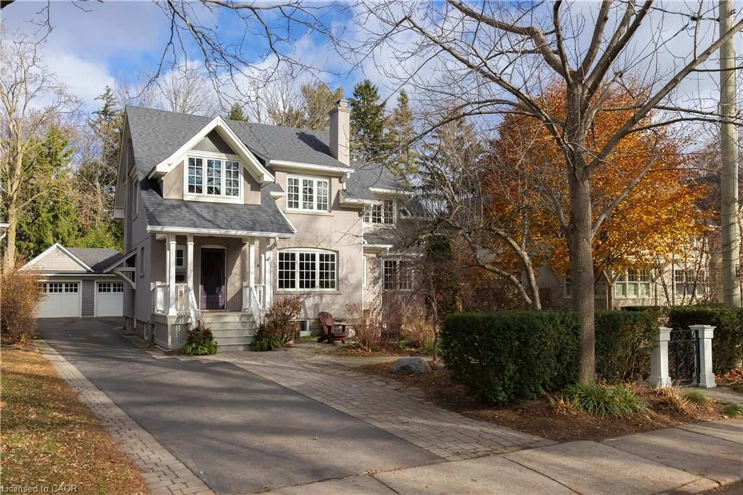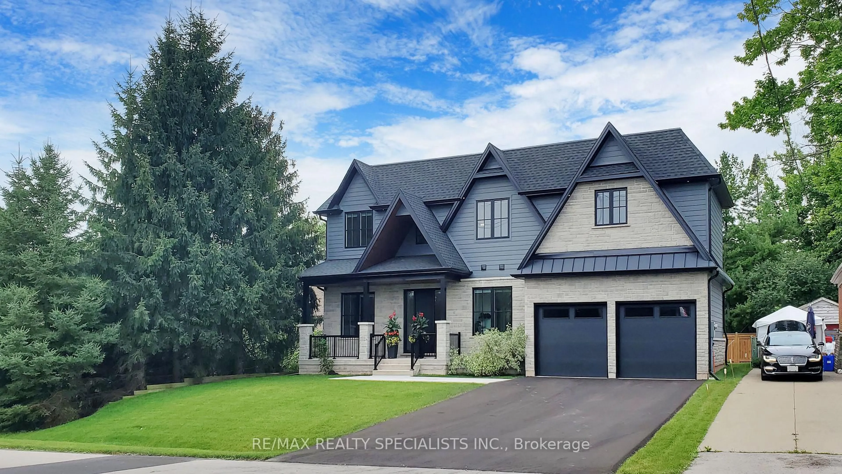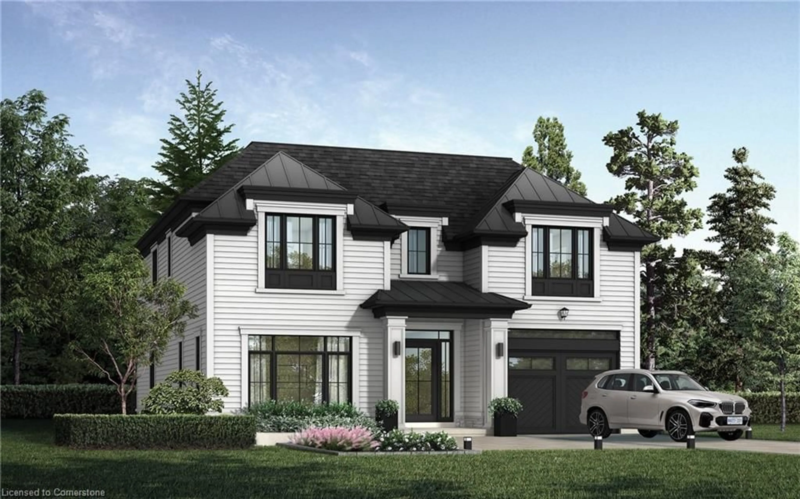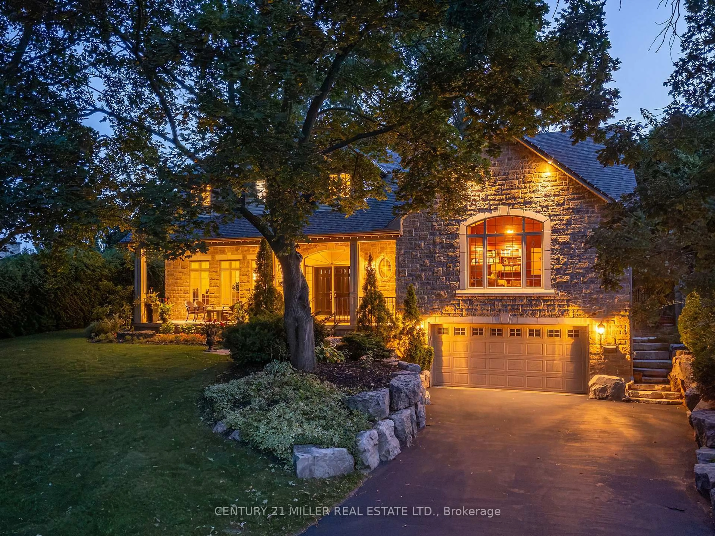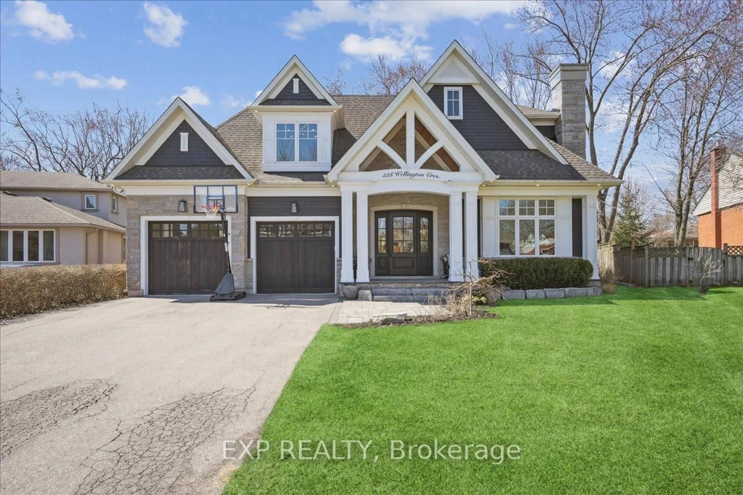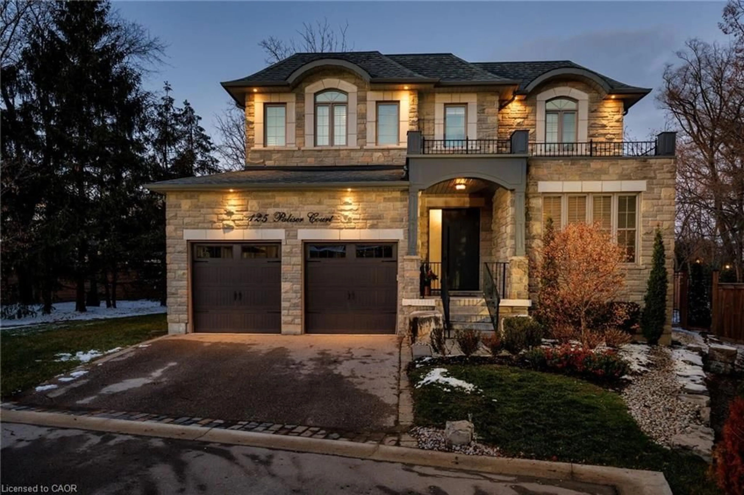Step into an elegant residence where comfort and charm blend seamlessly in Oakville's prestigious Morrison neighbourhood. Nestled on a desirable 13,000+ sq. ft. corner lot that is surrounded by mature trees, this home boasts an expansive outdoor area offering both a tranquil garden retreat and vibrant poolside living-perfect for relaxation or entertaining. The home's inviting exterior continues indoors, where some thoughtful renovations offer sophistication and tradition with modern functionality, creating the perfect blank slate for your personal touch. At the heart of the home is a spectacular new kitchen, defined by clean lines, neutral tones and a generous space. An abundance of windows throughout the home provides light-filled rooms with lovely views at every turn. Upstairs, four spacious bedrooms offer comfort and privacy for family and guests. The primary suite is complemented by a spa-inspired washroom and custom built-ins that enhance both style and storage. On the main floor, a versatile room offers the potential to add a fifth bedroom with ensuite making it ideal for guests or multigenerational living. The lower-level features high ceilings, large windows, a private bedroom with ensuite, a large recreation area, and its own separate entrance-perfect for extended family or a nanny suite. This notable home is a rare opportunity in one of Oakville's most coveted neighbourhoods. Select photos virtually staged.
Inclusions: SS Fridge, Cooktop, Oven, Microwave, Dishwasher, White Washer and Dryer, Wall Unit A/C, Pool Equipment
