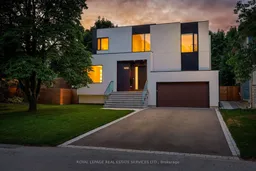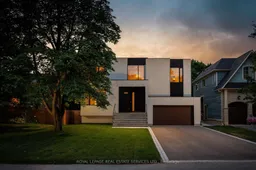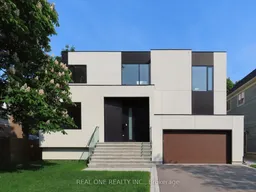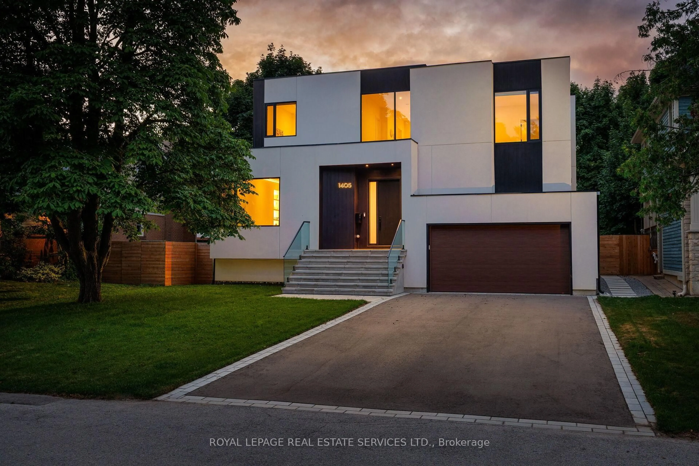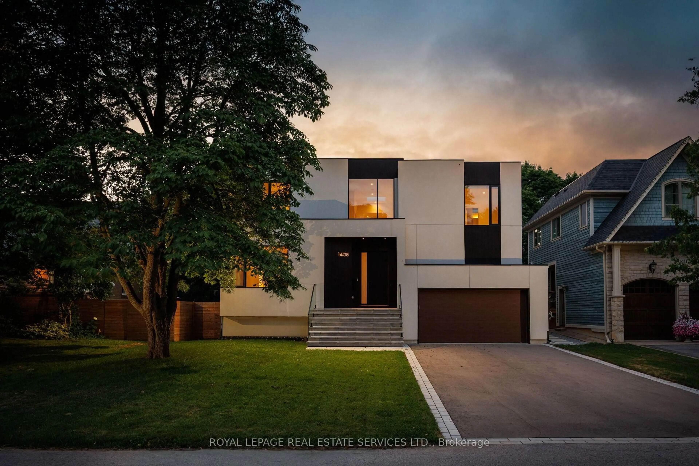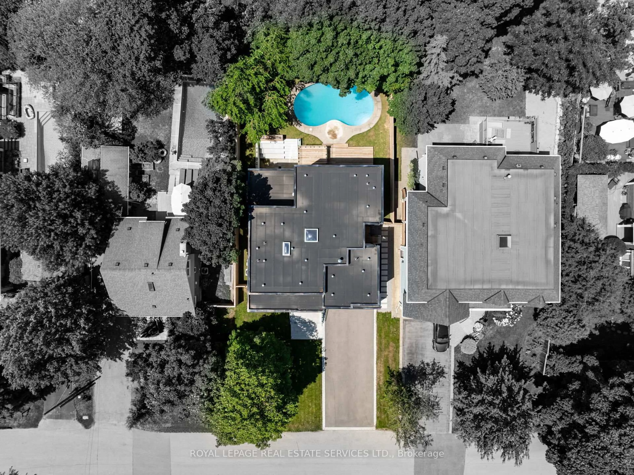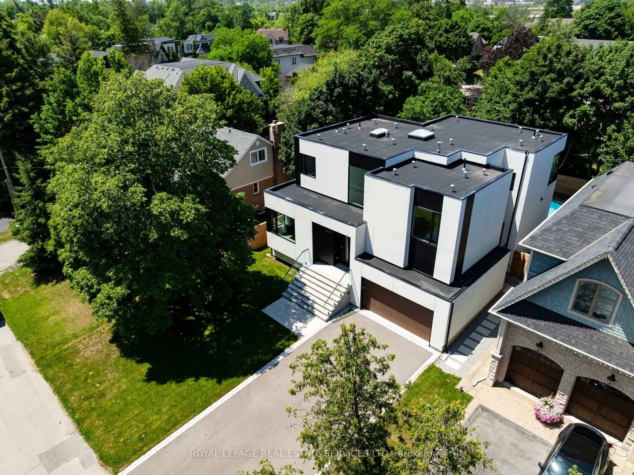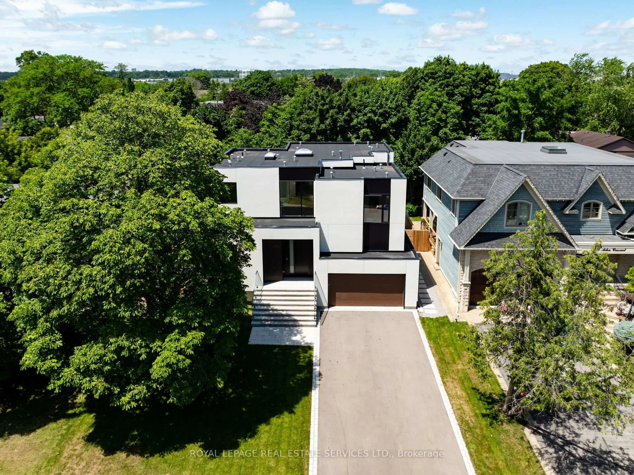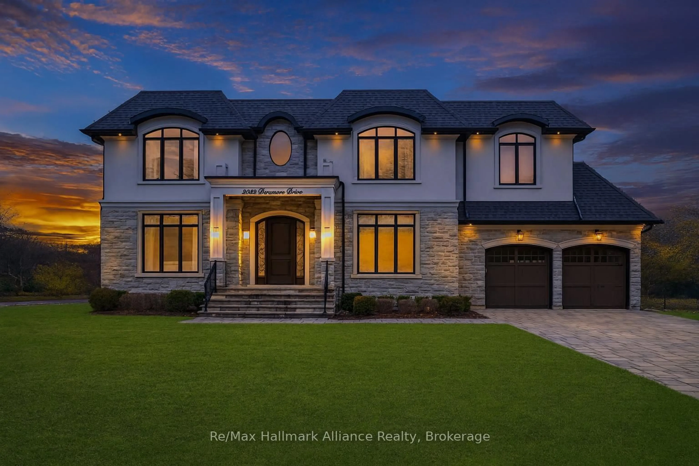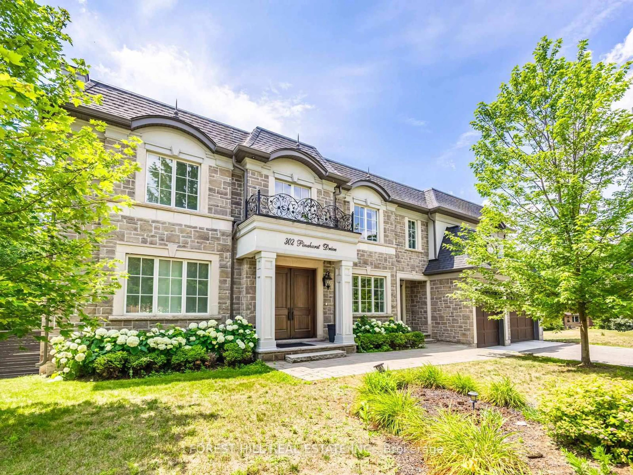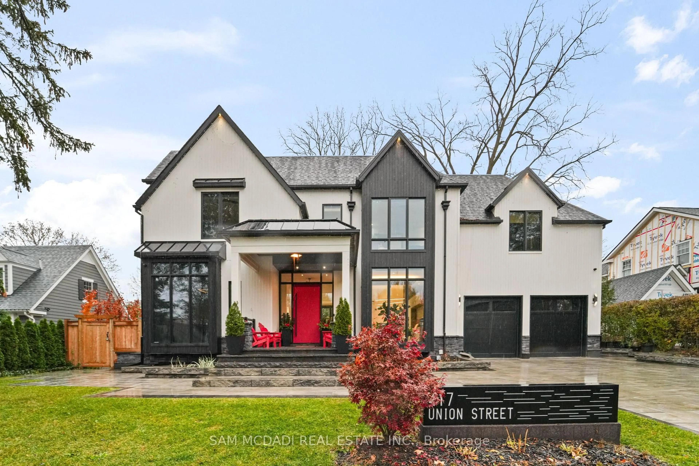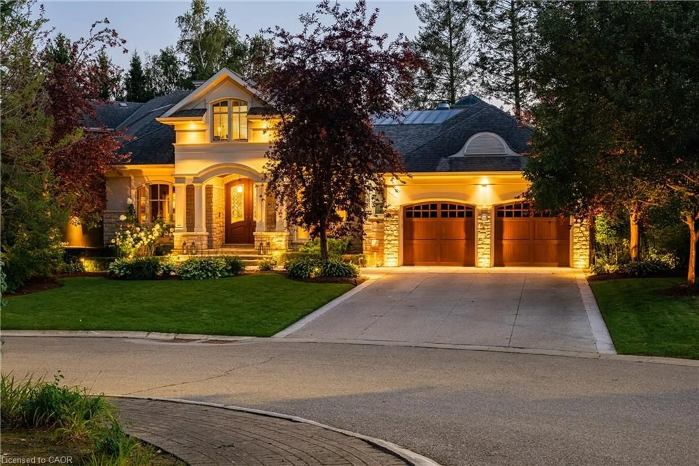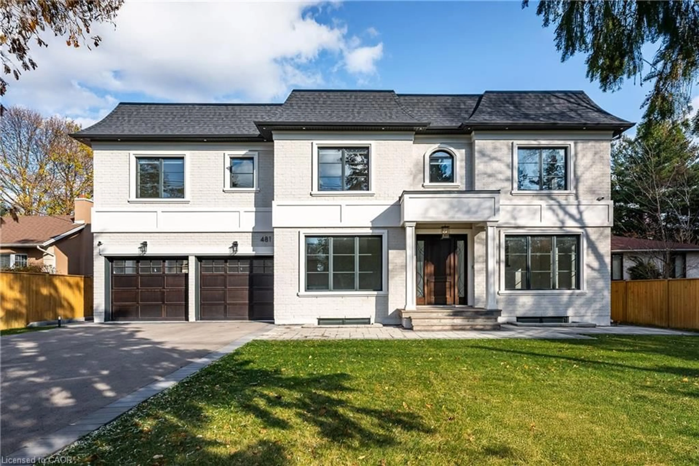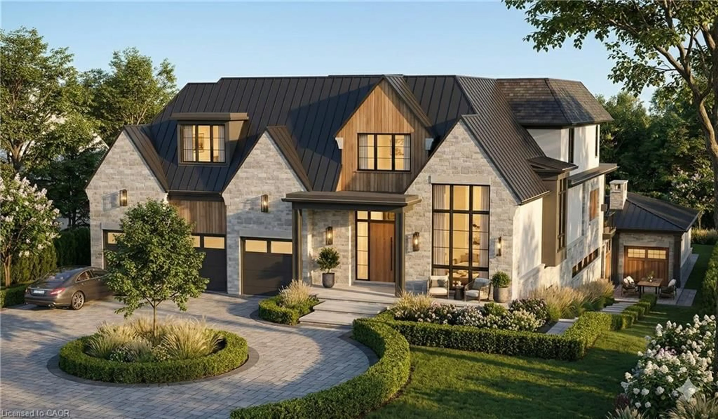1405 Acton Cres, Oakville, Ontario L6J 2S6
Contact us about this property
Highlights
Estimated valueThis is the price Wahi expects this property to sell for.
The calculation is powered by our Instant Home Value Estimate, which uses current market and property price trends to estimate your home’s value with a 90% accuracy rate.Not available
Price/Sqft$911/sqft
Monthly cost
Open Calculator
Description
Exquisite modern house with blends of form, light, and emotion. This architectural marvel is designed by Atelier Sun, published on Archello & Toronto Interiors. Completed in 2023, with over 5,300 sqft of total living space, offering luxury living at its finest. The open concept main level is anchored by custom wood wall paneling that creates inviting atmosphere upon entering. Expansive window openings acting as picture frames, and flooded with natural lights throughout the house. Soaring 10ft ceilings on the main and upper levels, highlighted by floating staircase & custom metal railing that elevate the modern elegance. The chef's kitchen features Miele appliances, Caesar stone countertops and sleek cabinetry. Flows seamlessly into the family room with a stunning granite slab surrounds the gas fireplace. Custom designed lighting is for both relaxation and entertainment. This home boasts four bedrooms on the upper level, each with its own ensuite and heated floors. The finished basement offers recreation room, wet bar, gym, studio, guest bedroom with ensuite. Walkout to your backyard oasis, a saltwater pool, two tiered deck, concrete patio stairs is the perfect spot for outdoor movie nights. Located in one of Oakville's most desirable neighbourhood and steps from top-rated schools. Combines with thoughtful design and smart technology, this artwork offers you an unparalleled living experience.
Property Details
Interior
Features
Main Floor
Foyer
5.61 x 2.67Living
5.18 x 4.01Dining
4.24 x 3.89Family
5.49 x 5.23Exterior
Features
Parking
Garage spaces 2
Garage type Built-In
Other parking spaces 4
Total parking spaces 6
Property History
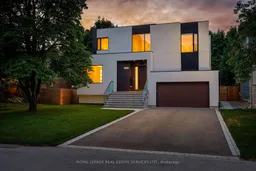 50
50