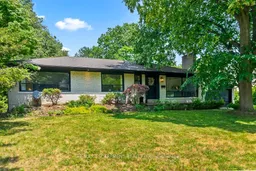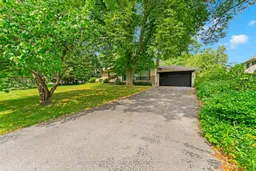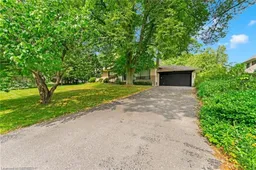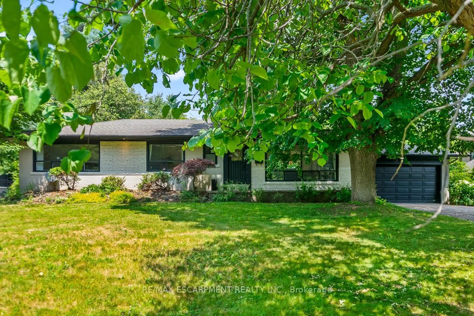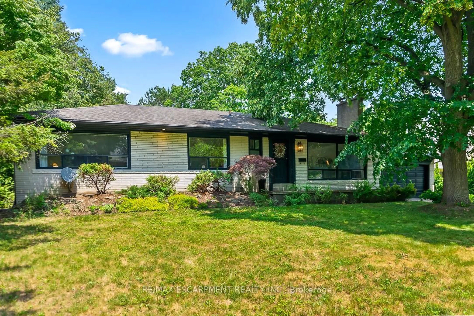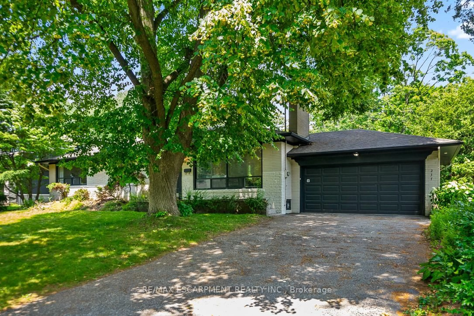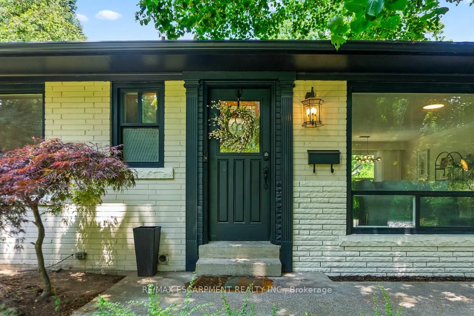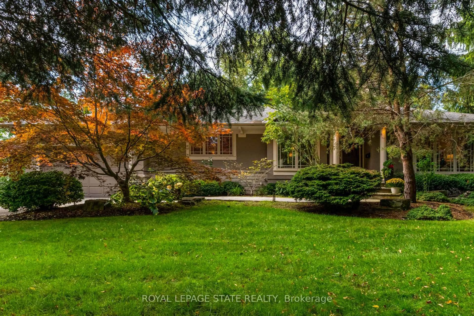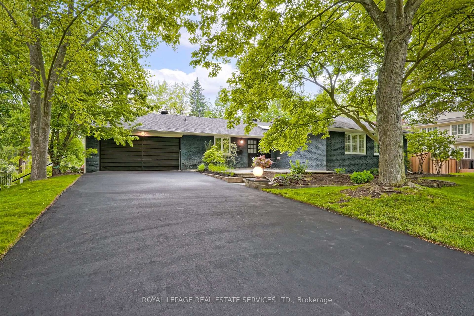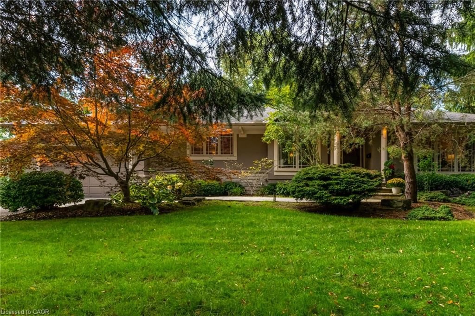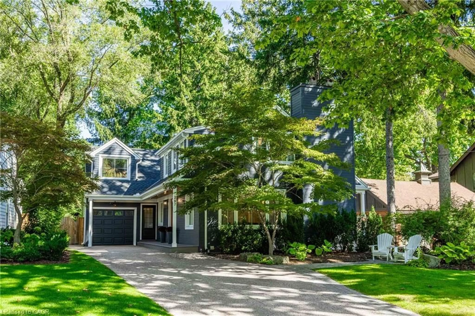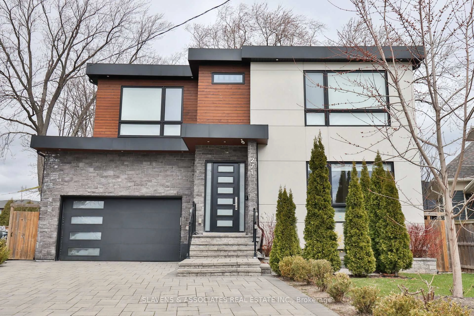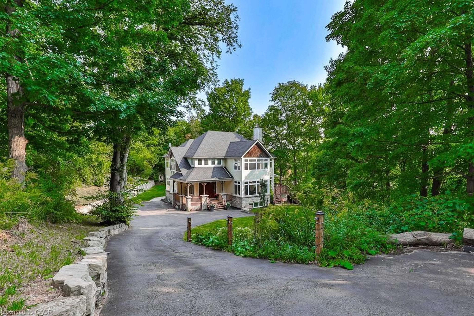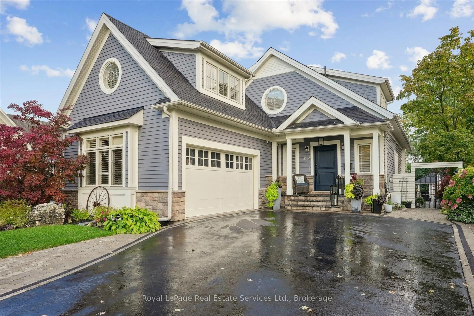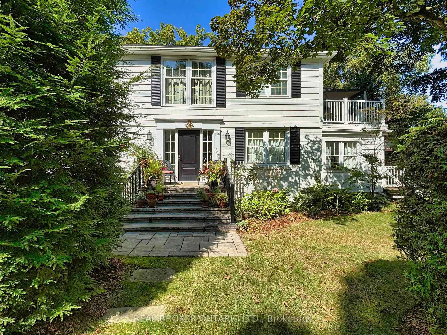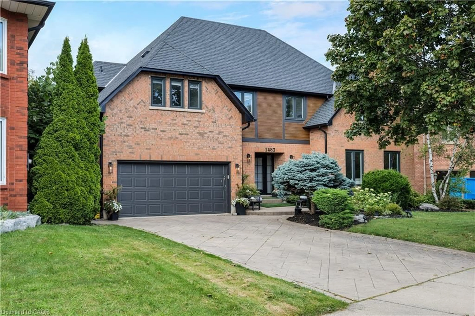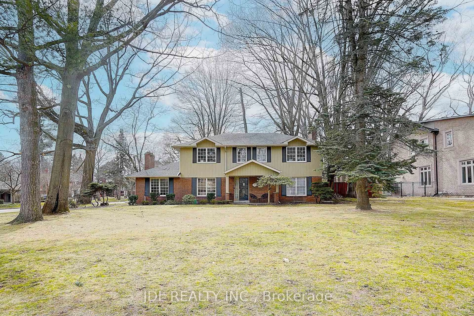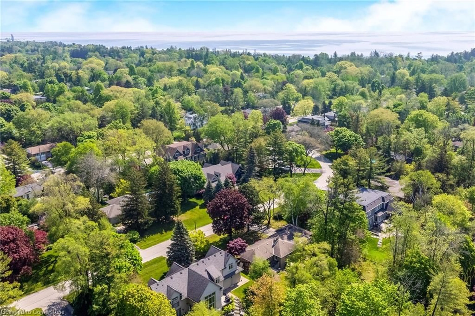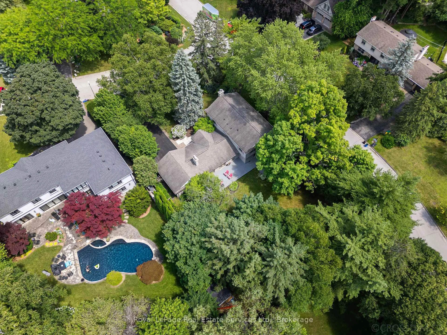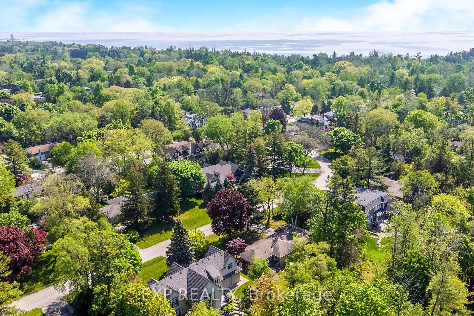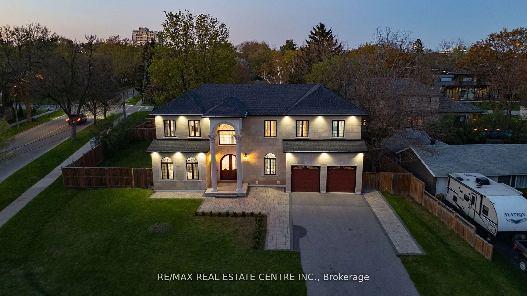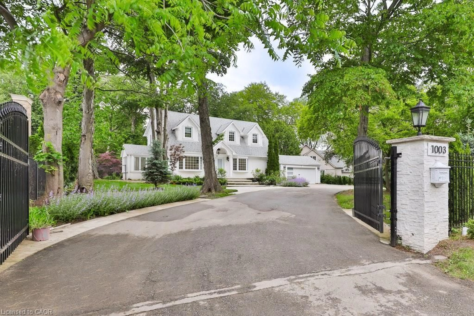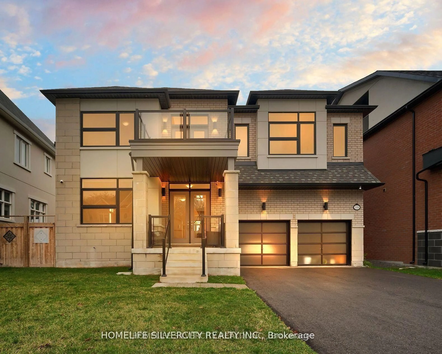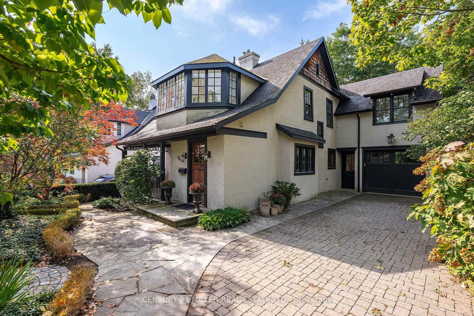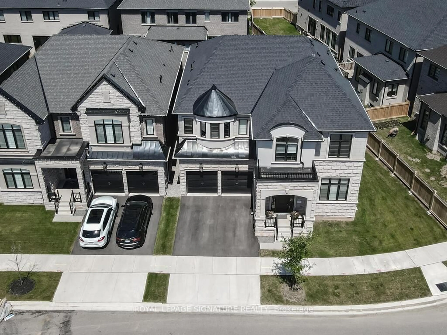237 Albion Ave, Oakville, Ontario L6J 4T4
Contact us about this property
Highlights
Estimated valueThis is the price Wahi expects this property to sell for.
The calculation is powered by our Instant Home Value Estimate, which uses current market and property price trends to estimate your home’s value with a 90% accuracy rate.Not available
Price/Sqft$2,354/sqft
Monthly cost
Open Calculator

Curious about what homes are selling for in this area?
Get a report on comparable homes with helpful insights and trends.
+7
Properties sold*
$2.4M
Median sold price*
*Based on last 30 days
Description
Welcome to 237 Albion Ave, a Prime South Oakville Opportunity. Discover 2,908 sq. ft. of total living space in this beautifully updated bungalow, perfectly set on an expansive, private, tree-lined 100 x 172 feet lot in one of South Oakville's most coveted neighbourhoods. This home is designed for comfort, lifestyle, and future potential. The bright, open-concept main floor features a spacious living room, dining area, and eat-in kitchen - ideal for both family living and entertaining. With 3+2 bedrooms and 2.5 bathrooms, you'll enjoy plenty of space, plus a fully finished lower level with a large recreation room, home office, and generous storage. Step into your backyard retreat a rare, oversized lot with a lush tree canopy that provides exceptional privacy. The stunning 50-year-old magnolia tree is a true centerpiece, surrounded by mature gardens and an in-ground pool for endless summer fun. An attached 2-car garage adds convenience, and the home is just a short stroll to the lake, top-rated schools, parks, and the vibrant shops and dining of downtown Oakville. Whether you choose to move in and enjoy, renovate and expand, or build your custom dream home, the possibilities are endless. Surrounded by luxury estate homes in a prestigious lakeside community, this is a rare opportunity to own a prime piece of South Oakville. Perfect location with fast and easy highway access, Oakville GO and short walking distance to Trafalgar High School, Maple Grove, EJ James, and St. Vincent's schools. Seller is willing to lease back.
Property Details
Interior
Features
Main Floor
Dining
3.89 x 2.84Kitchen
4.75 x 2.69Primary
4.47 x 3.582nd Br
3.73 x 3.61Exterior
Features
Parking
Garage spaces 2
Garage type Attached
Other parking spaces 6
Total parking spaces 8
Property History
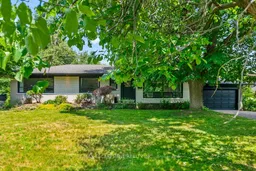 46
46