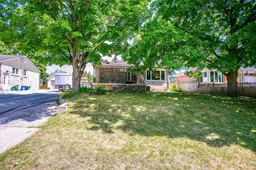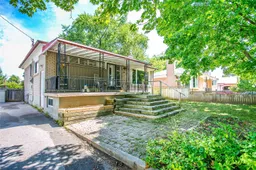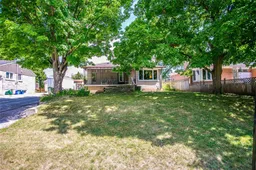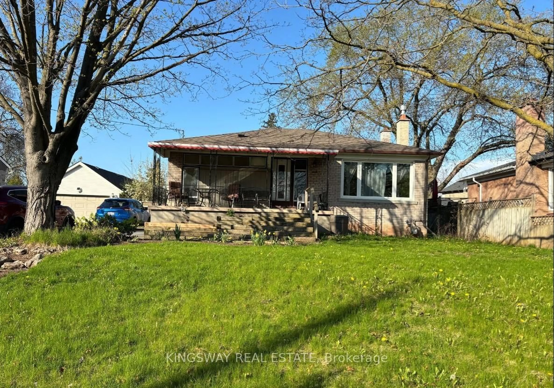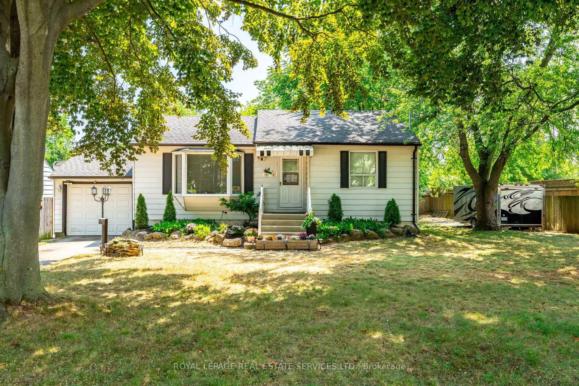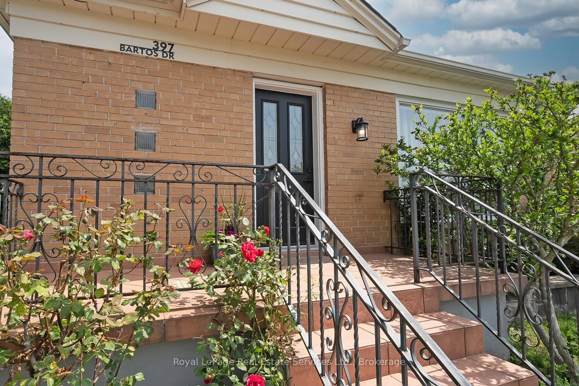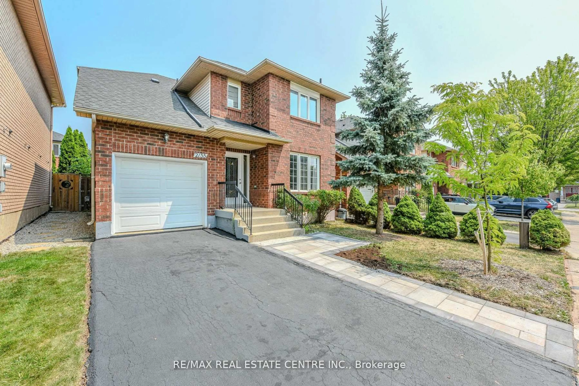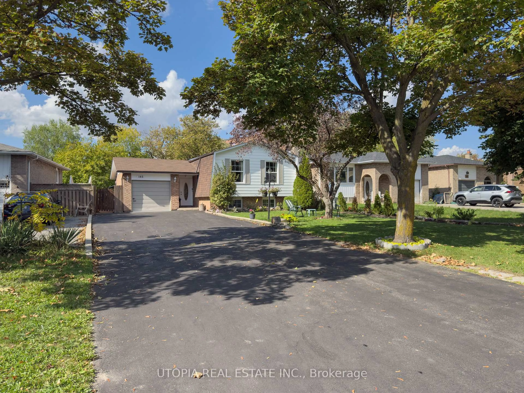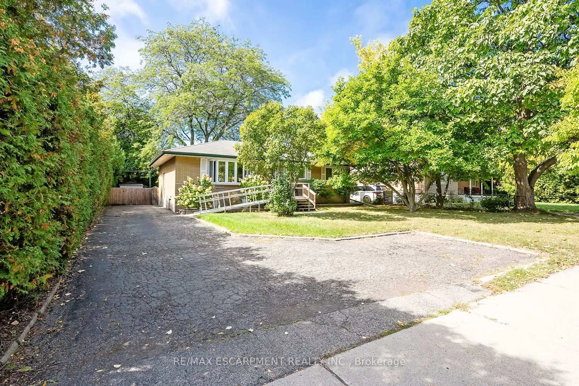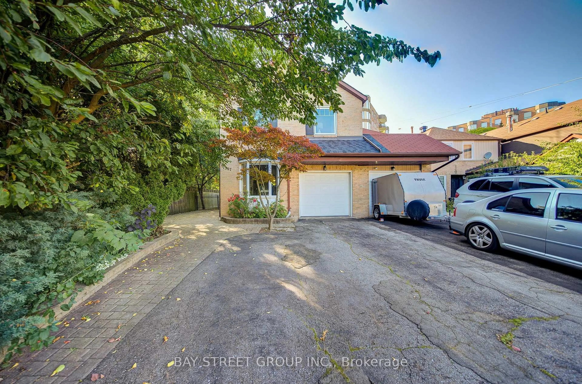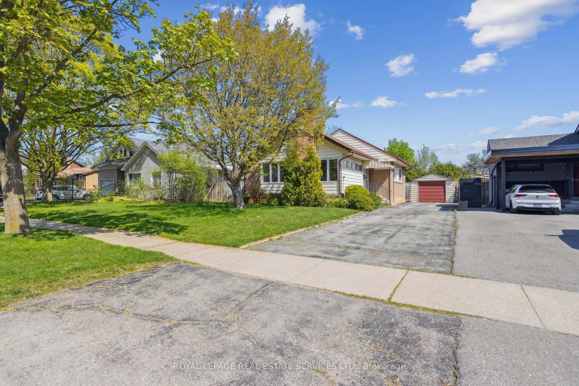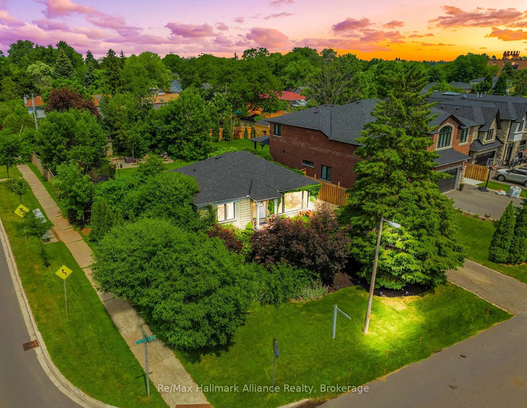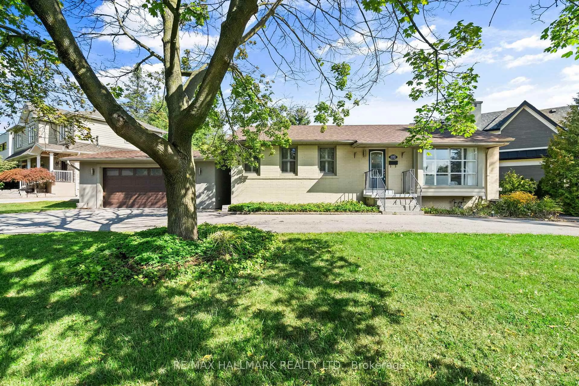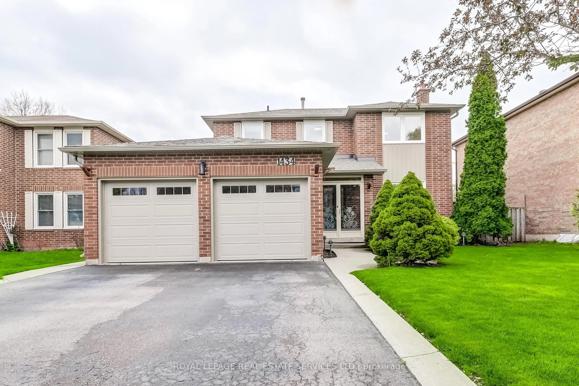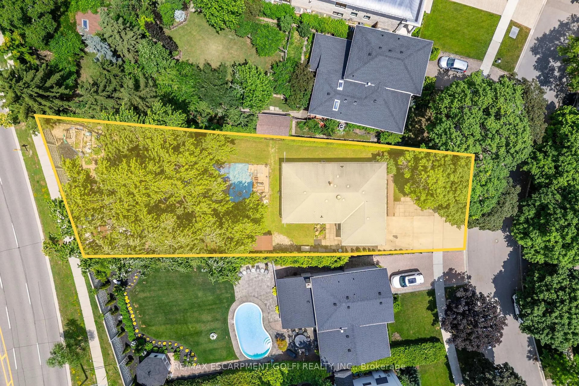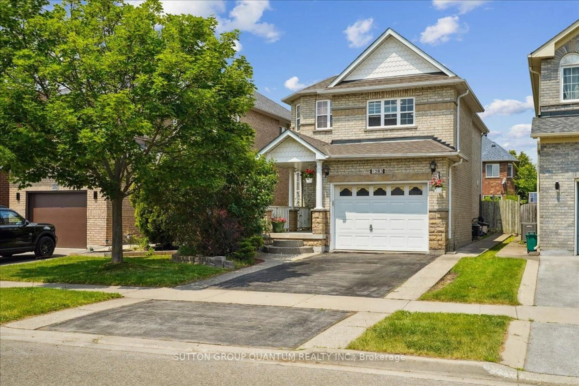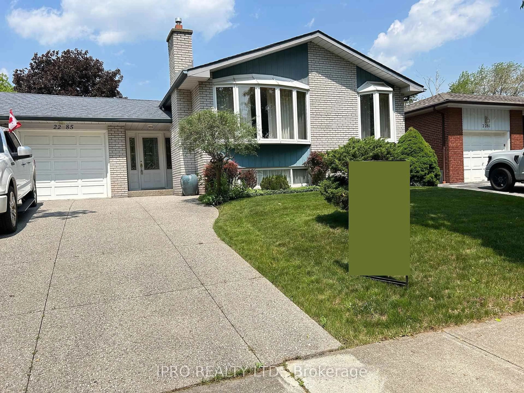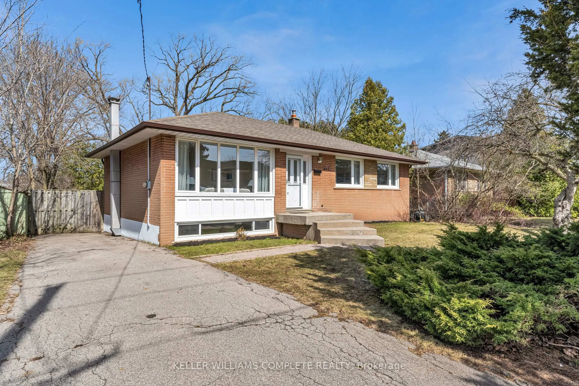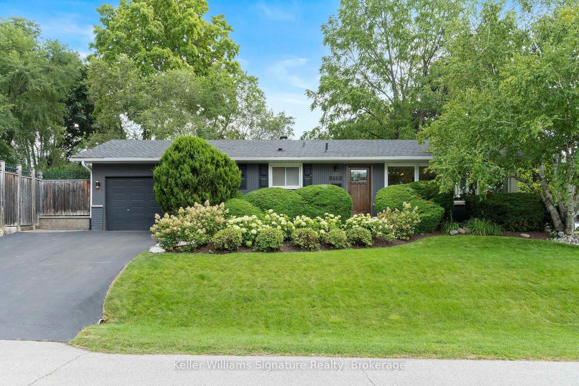1483 Mansfield Dr, Oakville, Ontario L6H 1K5
Contact us about this property
Highlights
Estimated valueThis is the price Wahi expects this property to sell for.
The calculation is powered by our Instant Home Value Estimate, which uses current market and property price trends to estimate your home’s value with a 90% accuracy rate.Not available
Price/Sqft$1,618/sqft
Monthly cost
Open Calculator

Curious about what homes are selling for in this area?
Get a report on comparable homes with helpful insights and trends.
+3
Properties sold*
$1.2M
Median sold price*
*Based on last 30 days
Description
Beautiful Rare opportunity to own a premium 60 x 125 ft lot in one of Oakville's most desirable and high-demand neighborhoods. Build a custom home of over 3,100 sq ft above grade, with an additional 1,500-1,700 sq ft of finished basement space. The expansive driveway accommodates 6 vehicles with no sidewalk interference perfect for large families or multi-unit living. Currently, the property features a charming 2+1 bedroom, 2-bathroom bungalow with excellent income potential. The main level offers an open-concept living and kitchen area with a large front window, two well-sized bedrooms, a separate dining area, and walkout access to a backyard deck. The fully finished basement includes a separate side entrance, spacious rec room with a gas fireplace, an additional bedroom, and a full bathroom ideal for an in-law suite or second rental unit. Live, rent, or rebuild this property offers endless possibilities in the heart of Oakville. Whether you're a developer, investor, or end-user, this is a location and lot you wont want to miss.
Property Details
Interior
Features
Main Floor
Living
5.21 x 3.57hardwood floor / O/Looks Frontyard / Pass Through
Dining
3.38 x 2.59hardwood floor / Sliding Doors / W/O To Deck
Kitchen
4.8 x 2.28Ceramic Floor / O/Looks Living / Pass Through
Primary
4.37 x 2.97hardwood floor / O/Looks Backyard / Closet
Exterior
Features
Parking
Garage spaces -
Garage type -
Total parking spaces 5
Property History
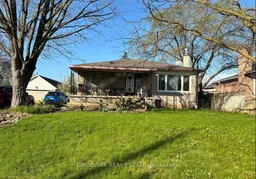 1
1