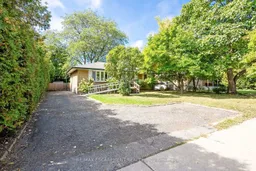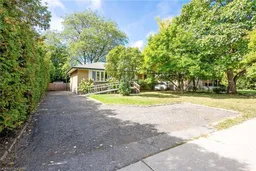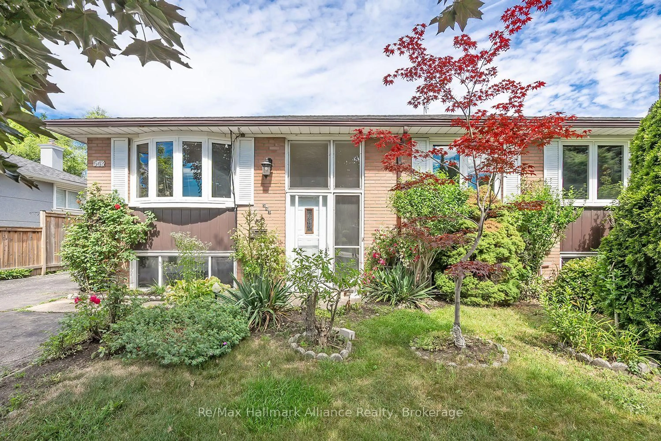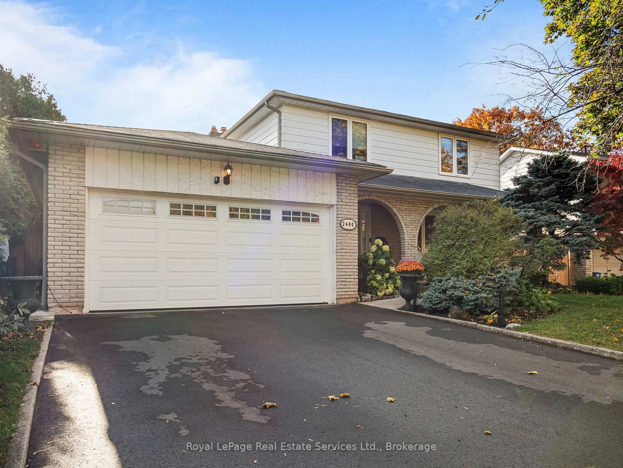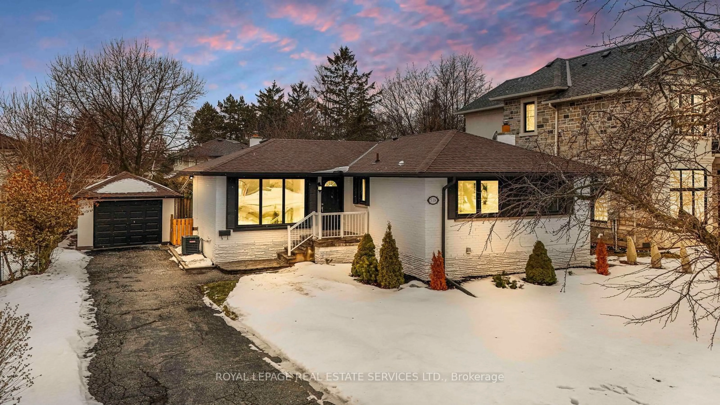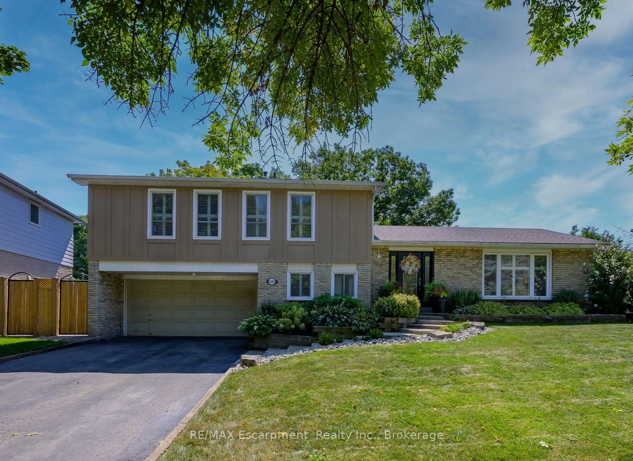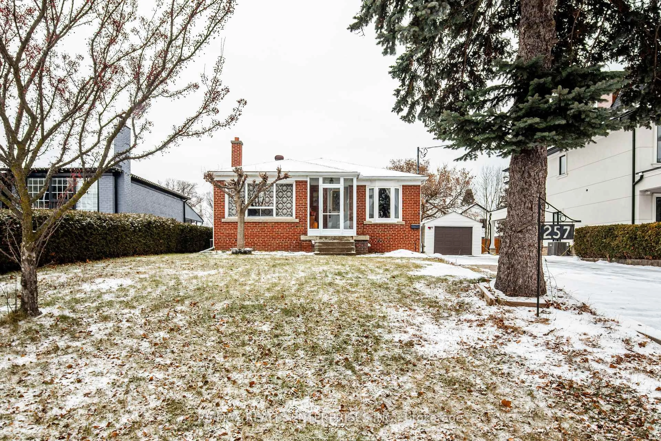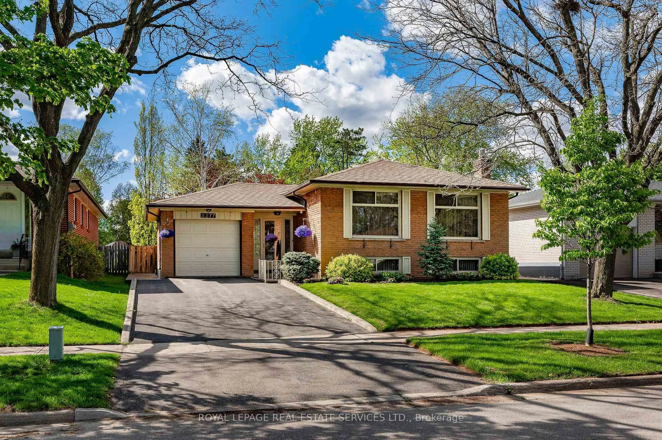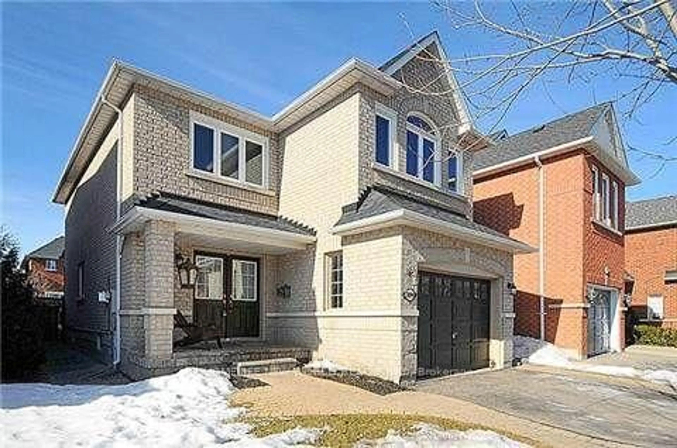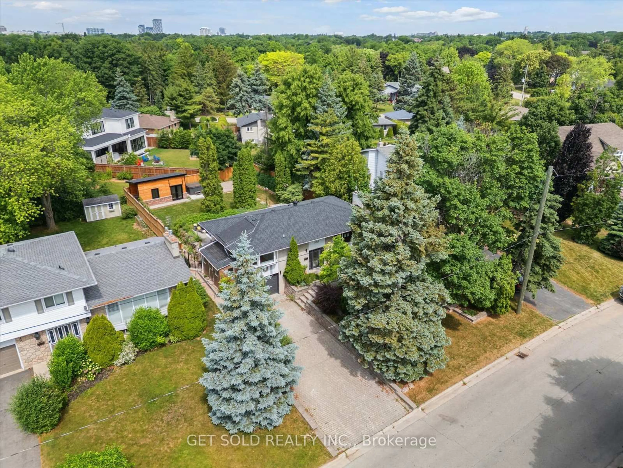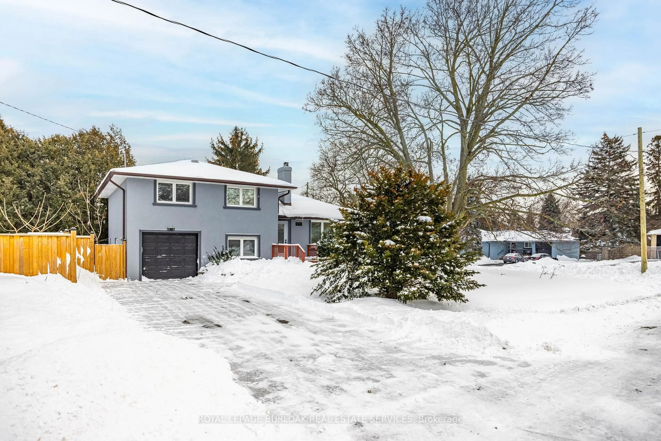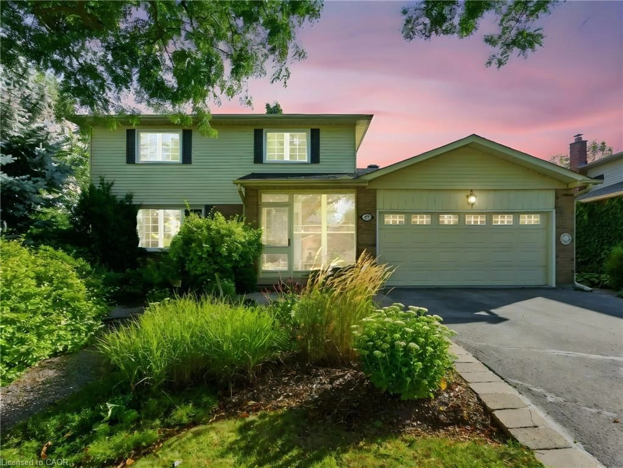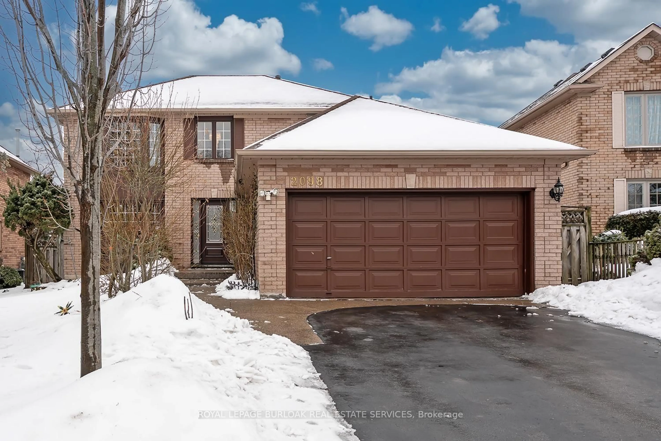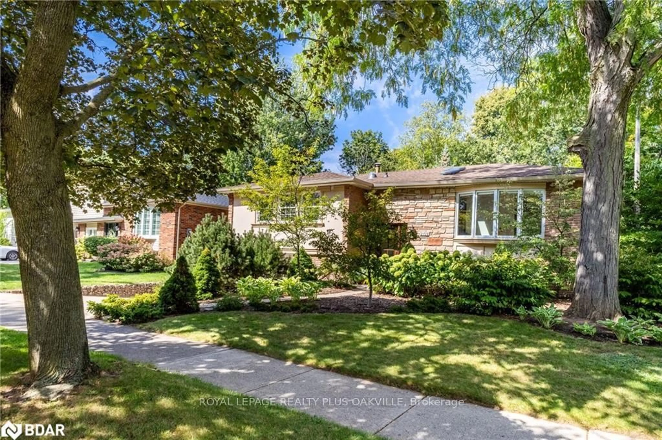Great opportunity in southwest Oakville to move-in, invest or rebuild. This 3-bedroom brick bungalow sits on a large private lot in a sought-after area surrounded by prestigious, rebuilt homes. For those looking to invest, notice the wide cedar-lined lot, pool-sized yard, and separate side entrance for duplex potential. For those looking for the perfect family home, you'll appreciate the well-maintained interior. A tiled entry leads to a bright living room with a bay window and hardwood floors. The kitchen includes stainless steel appliances, a ceramic-tiled backsplash, and connects to the dining area. Both rooms overlook the backyard, and a level walk-out leads to a large raised deck perfect for lounging. The basement has a rec-room, office-space, storage, and ample room for a 4th bedroom. Other features include central vac and recent updates including windows, a large driveway for 4 cars, and accessibility features like the entry porch ramp (can be removed if preferred) and walk-in tub. Great south Oakville location close to shopping and many lakeside parks. Well maintained home!
Inclusions: Fridge x 2, Stove, Dishwasher, Washer, Dryer, Freezer
