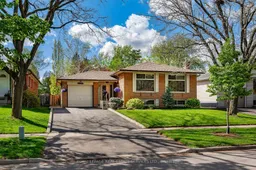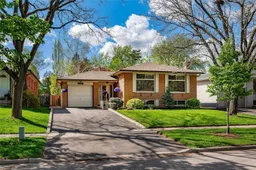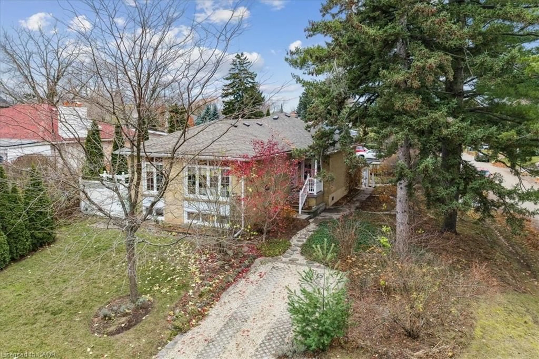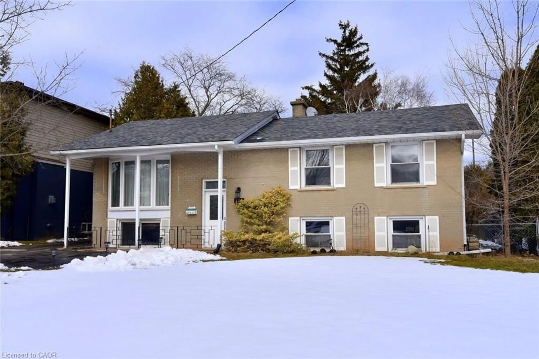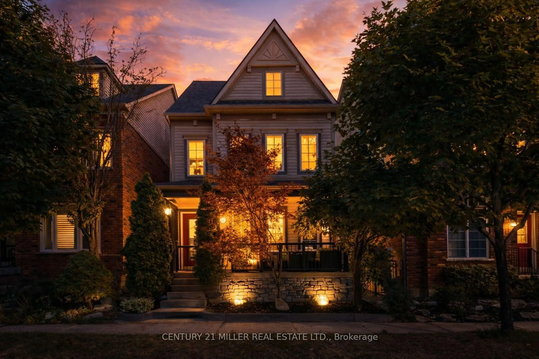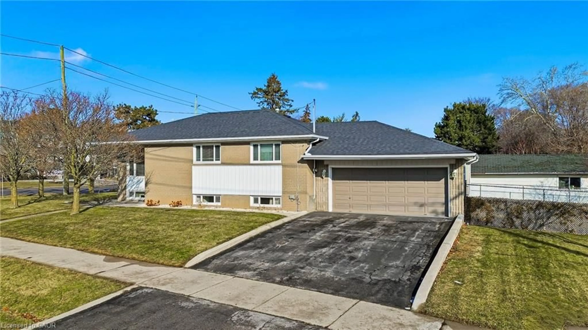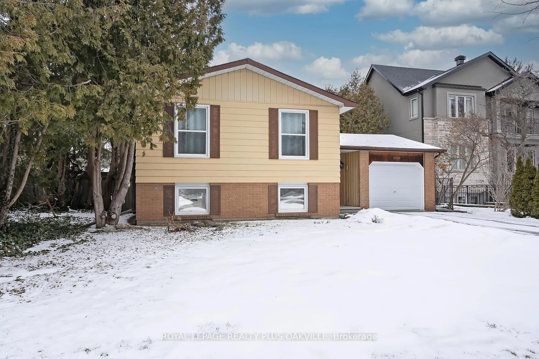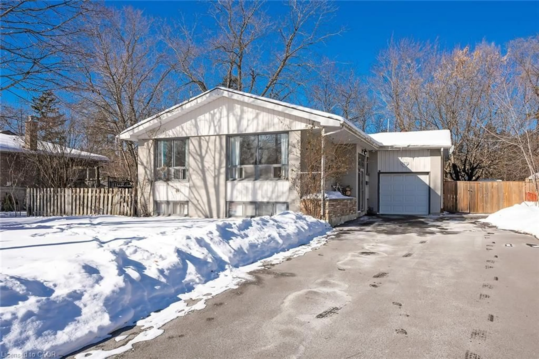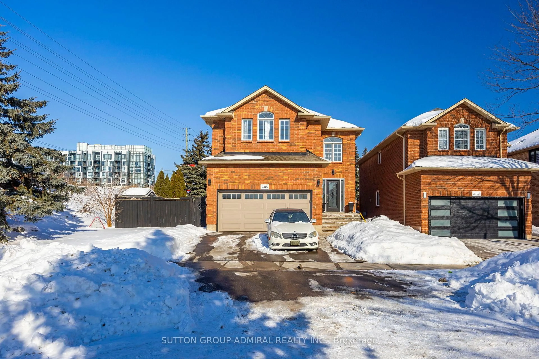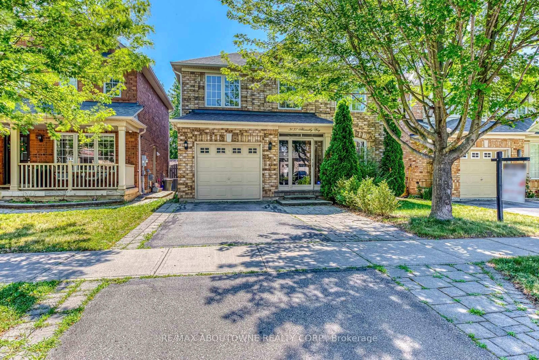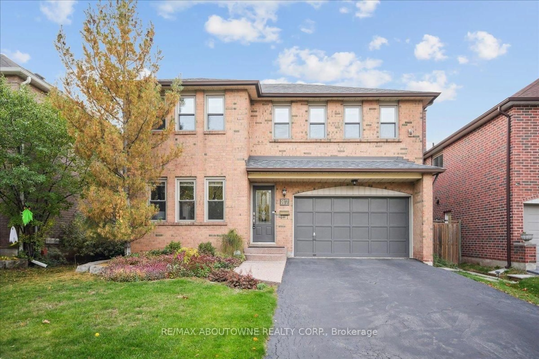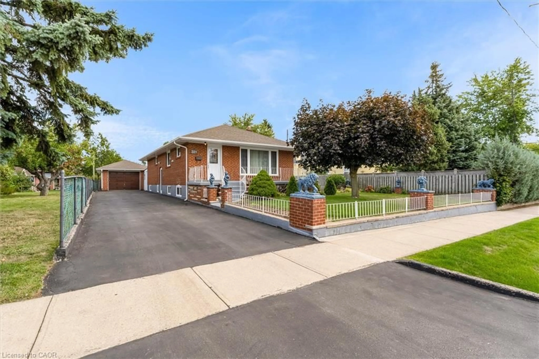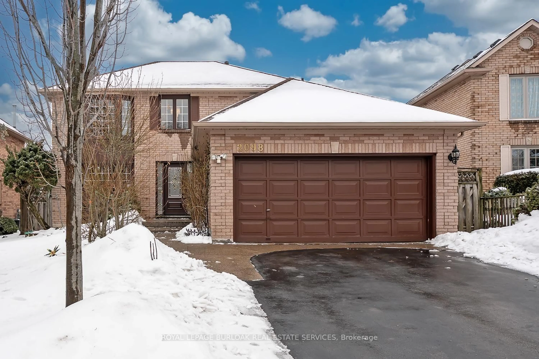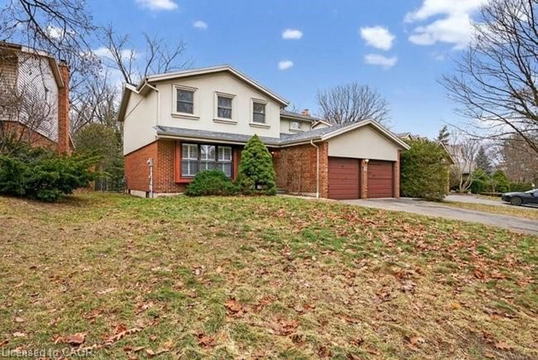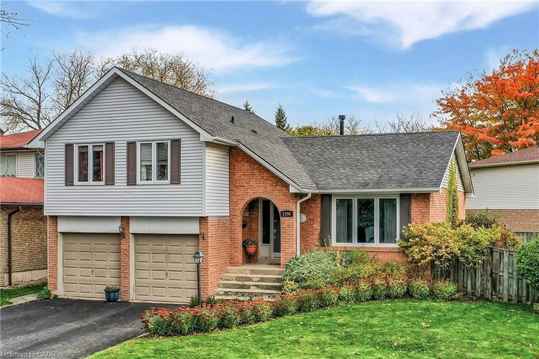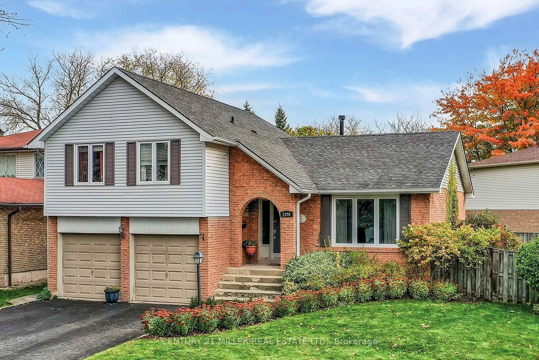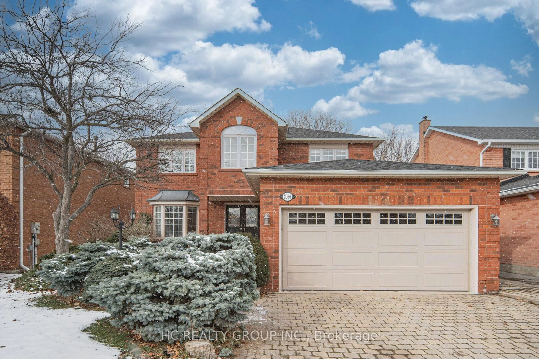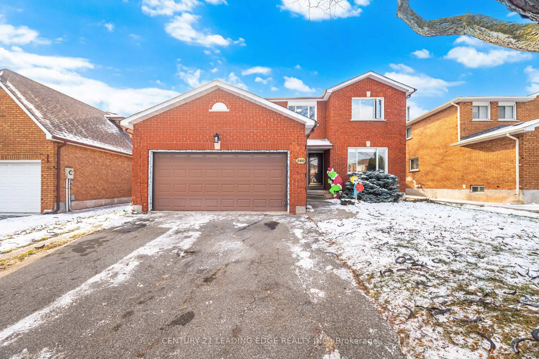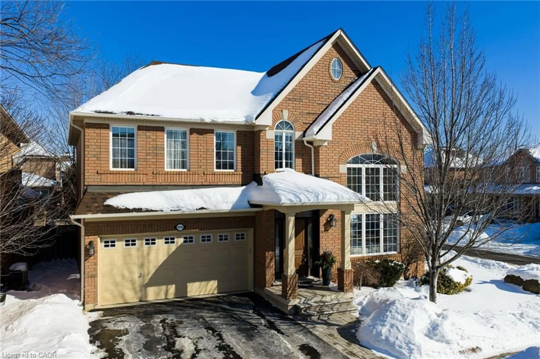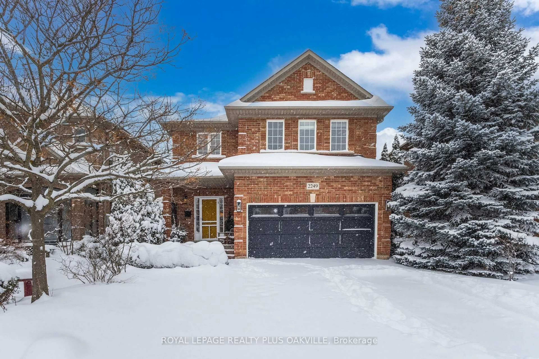Welcome to this charming and well-maintained 4-bedroom raised-bungalow, situated on a quiet, tree-lined street in one of southwest Oakvilles most desirable neighborhoods. Nestled on a beautiful 130-foot-deep lot, this home offers privacy, space, and a serene setting, perfect for families. Enjoy the fenced backyard, complete with a large, tiled patioideal for entertaining or outdoor enjoymentsurrounded by a variety of mature trees and greenery. The homes stylish brick exterior is accented with complementary window shutters and an inviting front entrance featuring a handsome glass storm door. The extra-wide driveway easily accommodates parking for four vehicles. Inside, youll find spacious and well-cared-for principal rooms. A generous foyer provides convenient access to both levels, inside entry from the garage, and direct walkout to the backyard. The main level presents a thoughtfully designed eat-in kitchen with ample cabinetry, counter space, a pantry and plenty of natural light. The open concept living and dining areas offer a warm and inviting space for both family time and hosting guests. The generous primary bedroom offers a mirrored sliding door closet and a sunny window. Three additional good-sized bedrooms provide ample room for family or guests, while a 4-piece main bathroom and linen closet round out the main level. Downstairs, the finished lower level features a spacious family room with a cozy fireplace, a 5th bedroom, a convenient 3-piece bathroom, and multiple flexible-use areas. The laundry/storage room includes double sinks and extensive cabinetry for added functionality. Ideally located in the heart of southwest Oakville, this home is just minutes from schools, parks and trails, Bronte Village, Lake Ontario, the QEP Community Centre, shopping and amenities, the GO Station, and major highways. VIEW THE 3D IGUIDE HOME TOUR, FLOOR PLAN & PHOTOS.
Inclusions: Fridge, stove, built-in dishwasher, washer & dryer, basement fridge (appliances as is), all window coverings and electric light fixtures
