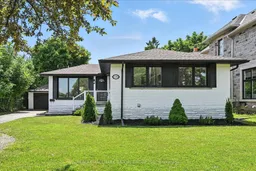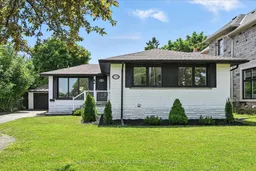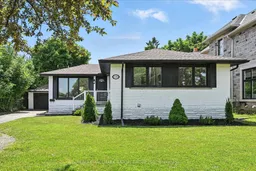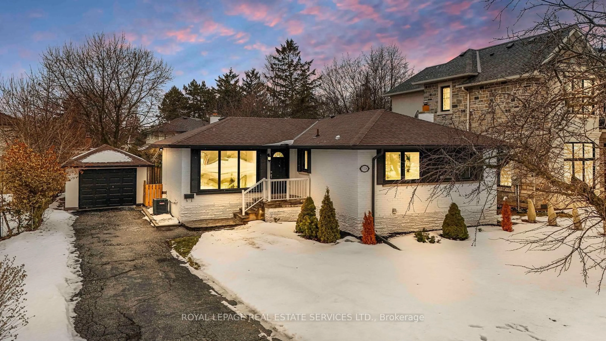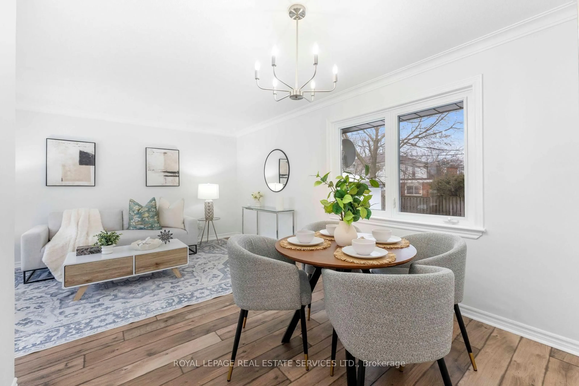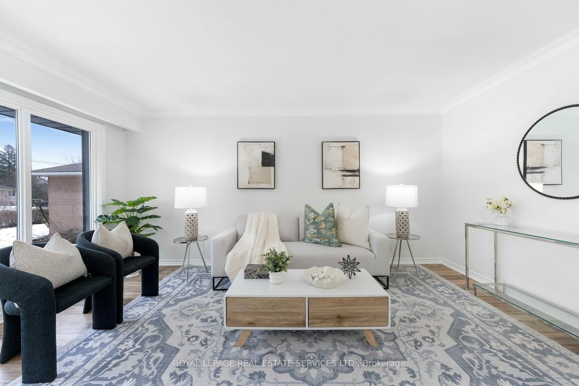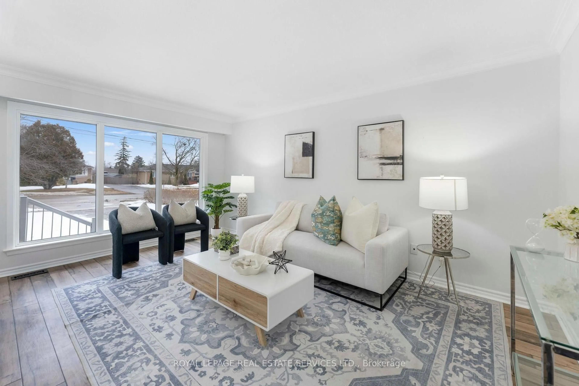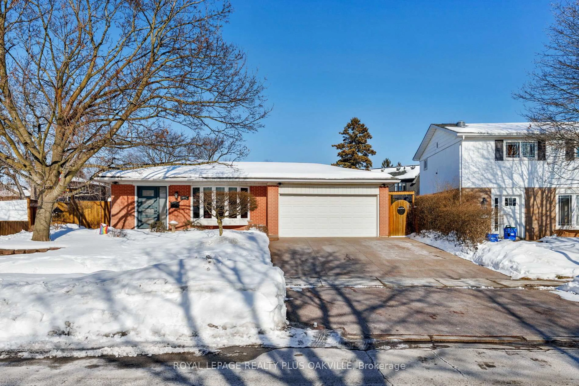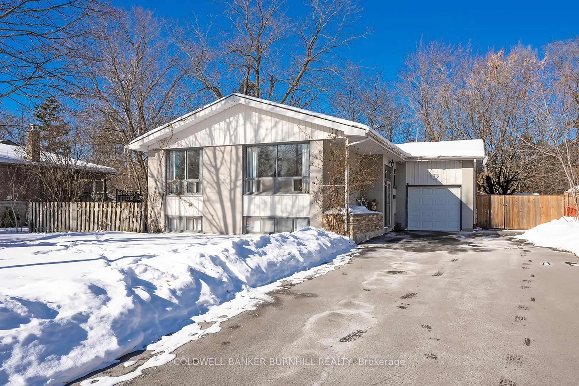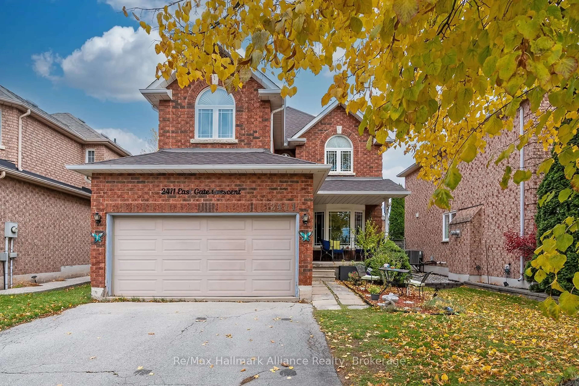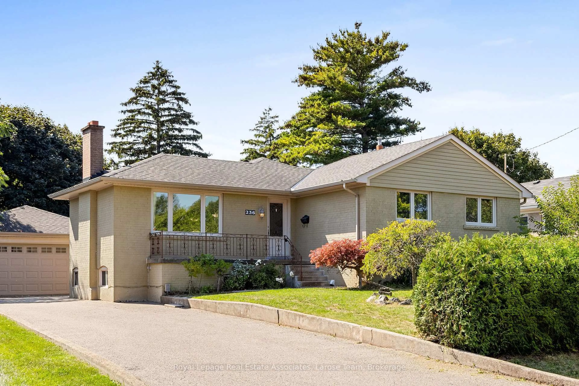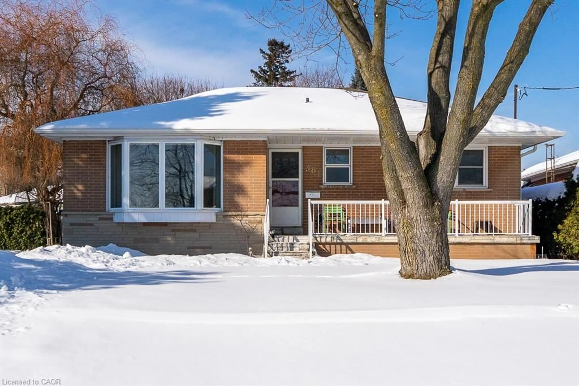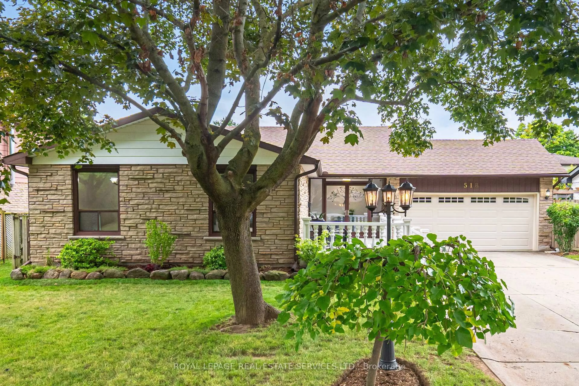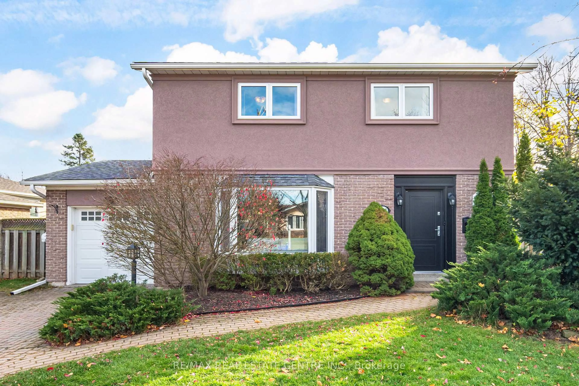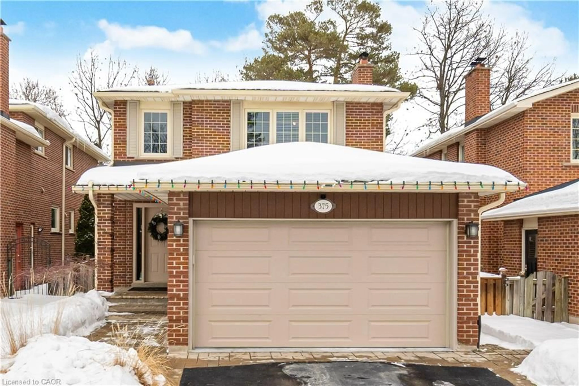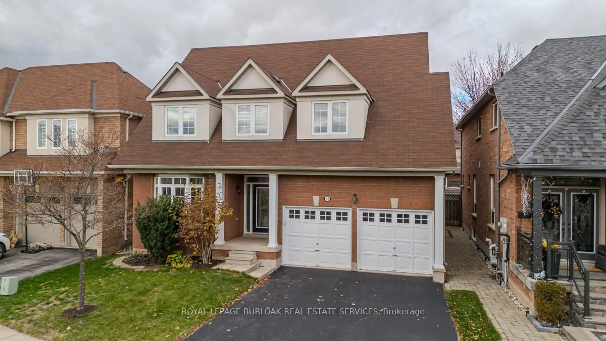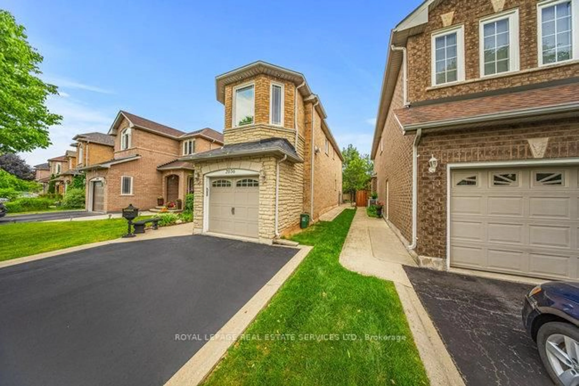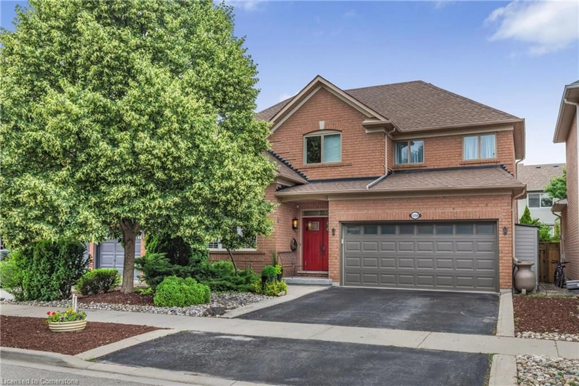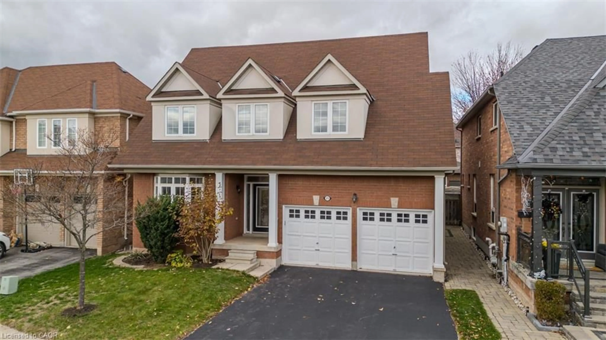518 Third Line, Oakville, Ontario L6L 4A7
Contact us about this property
Highlights
Estimated valueThis is the price Wahi expects this property to sell for.
The calculation is powered by our Instant Home Value Estimate, which uses current market and property price trends to estimate your home’s value with a 90% accuracy rate.Not available
Price/Sqft$1,354/sqft
Monthly cost
Open Calculator
Description
Welcome to this beautifully updated bungalow in the heart of Oakville. Set on a spacious lot, this well-maintained home features two self-contained units, offering versatility for investors, multi-generational living, or those looking to live in one unit while renting out the other.The main level showcases a brand-new eat-in kitchen with stainless steel appliances, a bright and inviting living room, and a formal dining area. Three generously sized bedrooms and a newly renovated 4-piece bathroom complete this floor.This home has been extensively upgraded with a new roof and eavestroughs, new windows, A/C, fresh paint throughout, updated light fixtures, a new concrete patio, and a detached garage with a brand-new door.The bright, spacious basement-accessible through a separate rear entrance-includes two additional bedrooms, a 3-piece bathroom, a second kitchen, and a large living area featuring a functional wood-burning fireplace.Meticulously cared for inside and out, this property also offers newly landscaped grounds and a fully fenced backyard. Located just off the 403 and minutes to Bronte GO, the QEW, grocery stores, banks, restaurants, parks, and top-rated schools, this is truly an Oakville gem!
Upcoming Open Houses
Property Details
Interior
Features
Lower Floor
Kitchen
3.73 x 1.51Tile Floor / Galley Kitchen
Rec
8.88 x 3.94Stone Fireplace / Open Concept / B/I Closet
Exterior
Features
Parking
Garage spaces 1
Garage type Detached
Other parking spaces 6
Total parking spaces 7
Property History
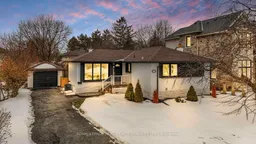 46
46