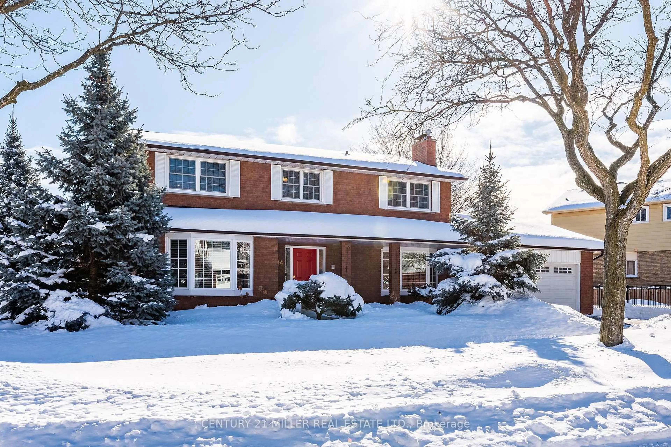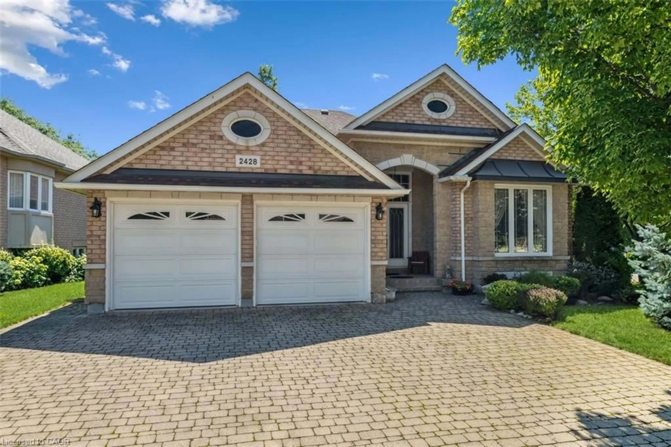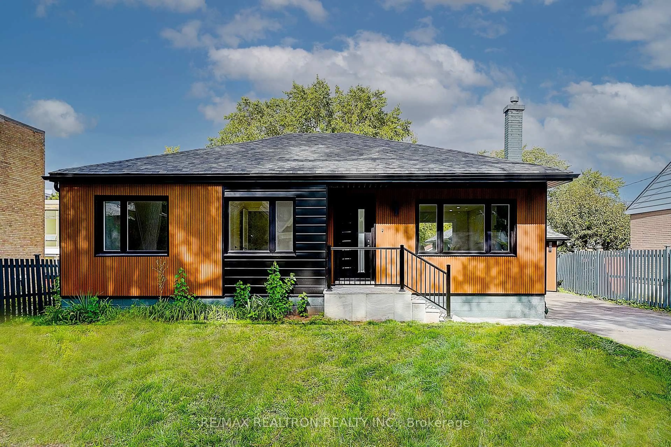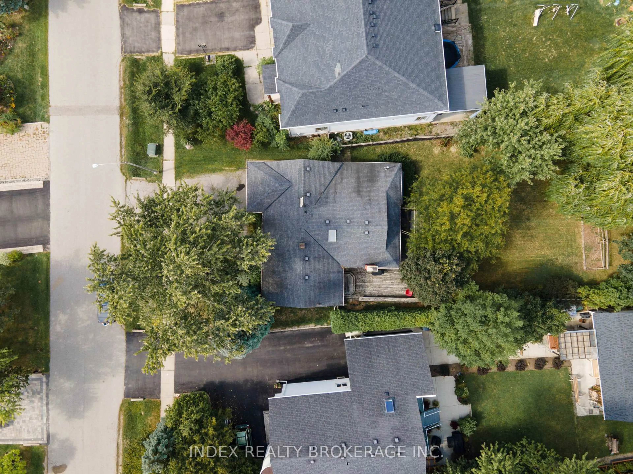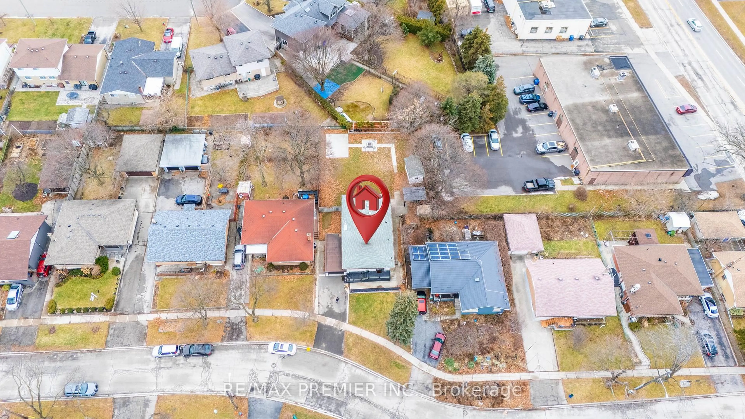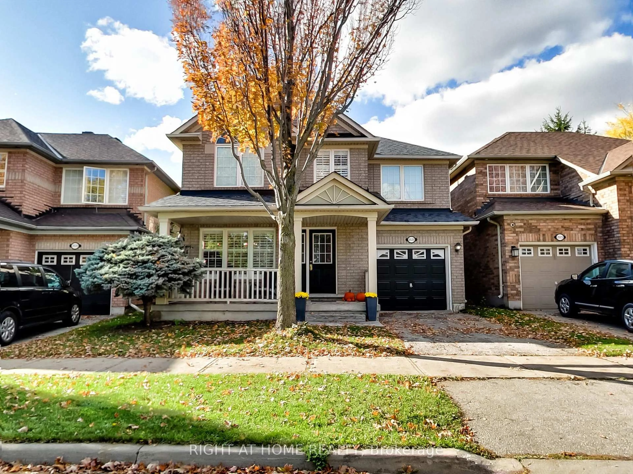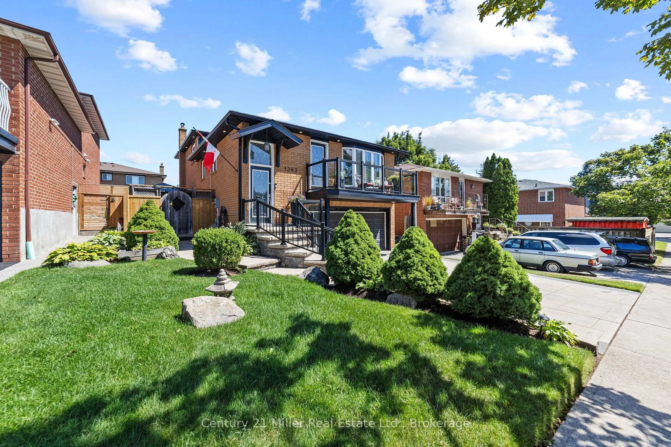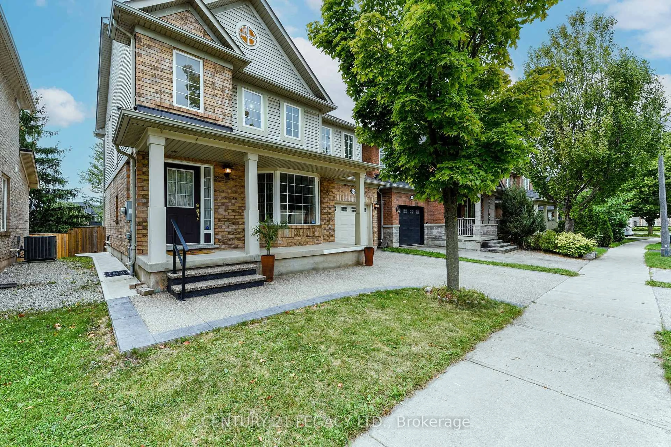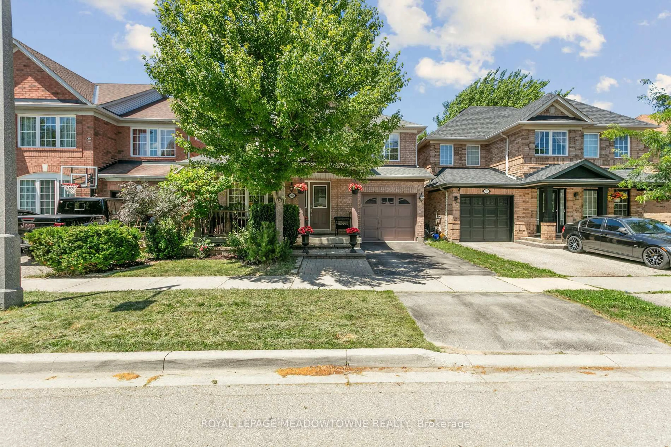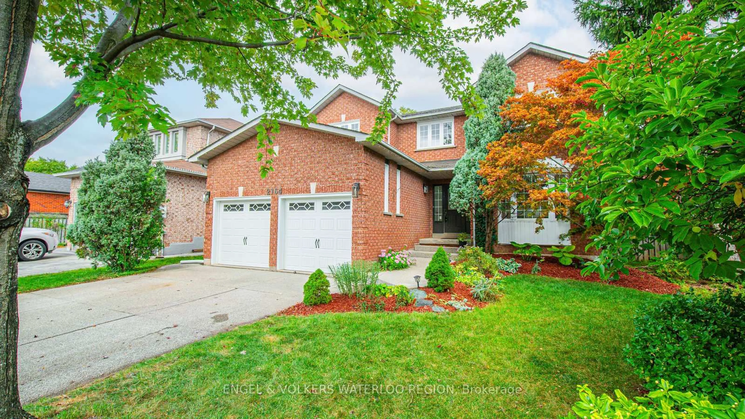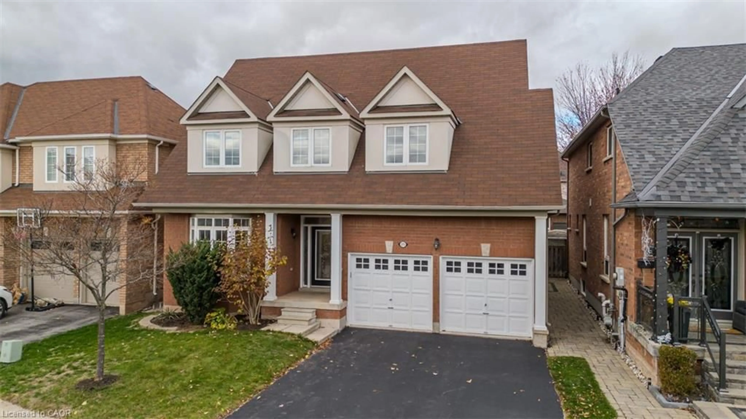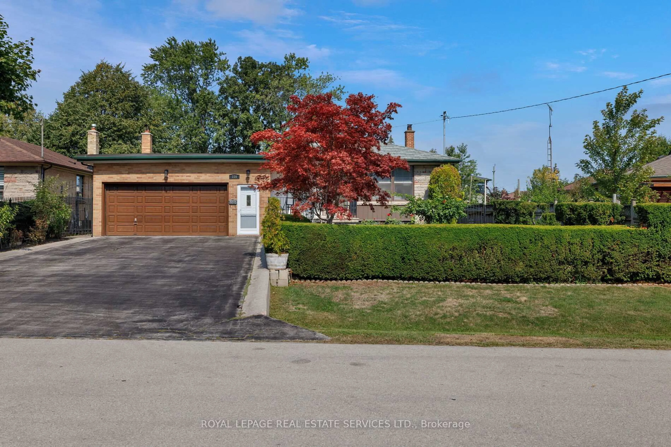Welcome to your next chapter in one of Oakville's most sought-after family neighbourhoods. Surrounded by mature trees and scenic walking paths, this beautifully updated home offers the perfect balance of comfort, style, and convenience. With quick access to the QEW, 403, and Oakville GO, commuting is a breeze - yet you're still just minutes from parks, schools, and local amenities. Large living room windows bathe the open-concept space in natural light, highlighting a modern kitchen with Caesarstone counters, a marble backsplash, and high-end appliances - an ideal setting for relaxed family living and effortless entertaining. With 3+1 spacious bedrooms and 2 full bathrooms, there's plenty of room to grow. The fully finished basement offers even more flexibility, ideal for a home office, guest suite, or rec room. Step outside to your own private retreat: a beautifully landscaped backyard with a large pool, multiple seating areas, and serene surroundings designed for entertaining or unwinding. Whether you're hosting a summer party or enjoying a quiet evening under the stars, this space truly delivers.
Inclusions: Fridge, Stove, Dishwasher, Washer, Dryer, Window Coverings, Garage Door Opener, Pool and Equipment, Deep Freezer, Wall Mounted Shelving.
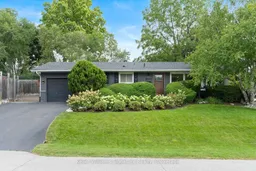 49
49

