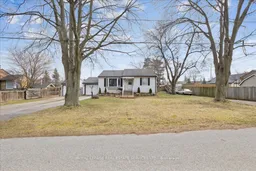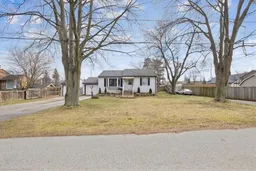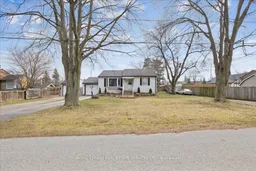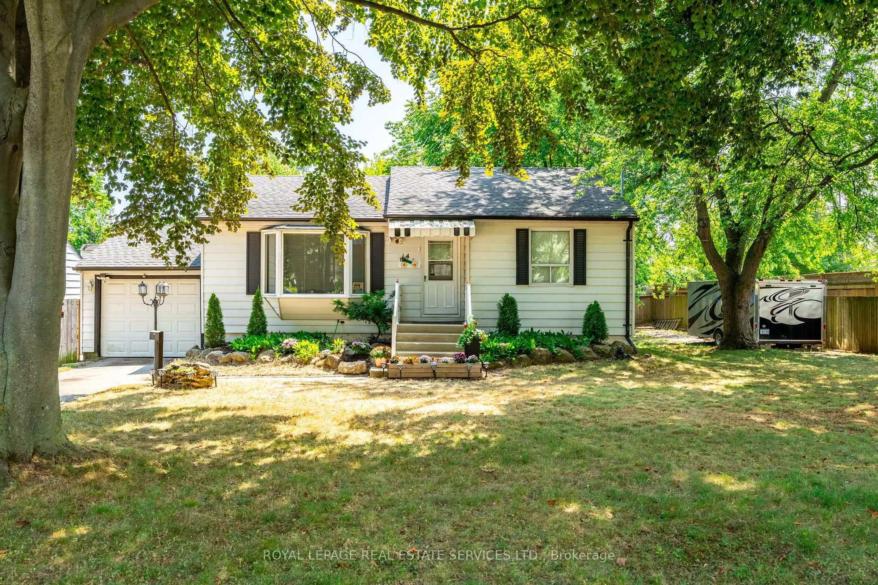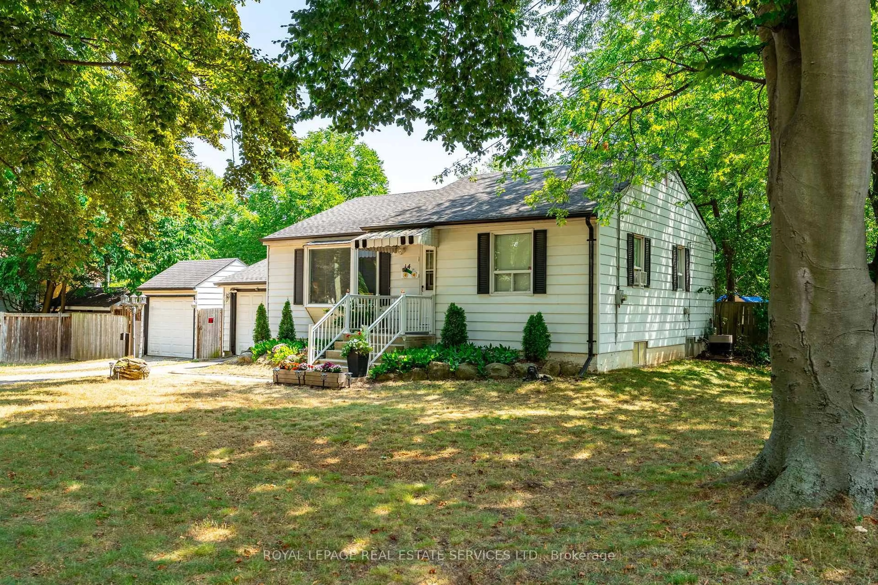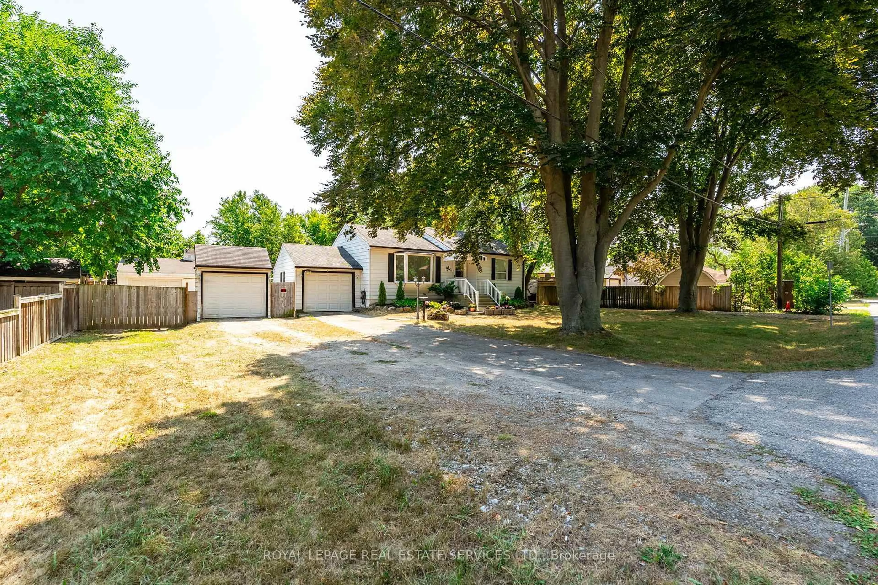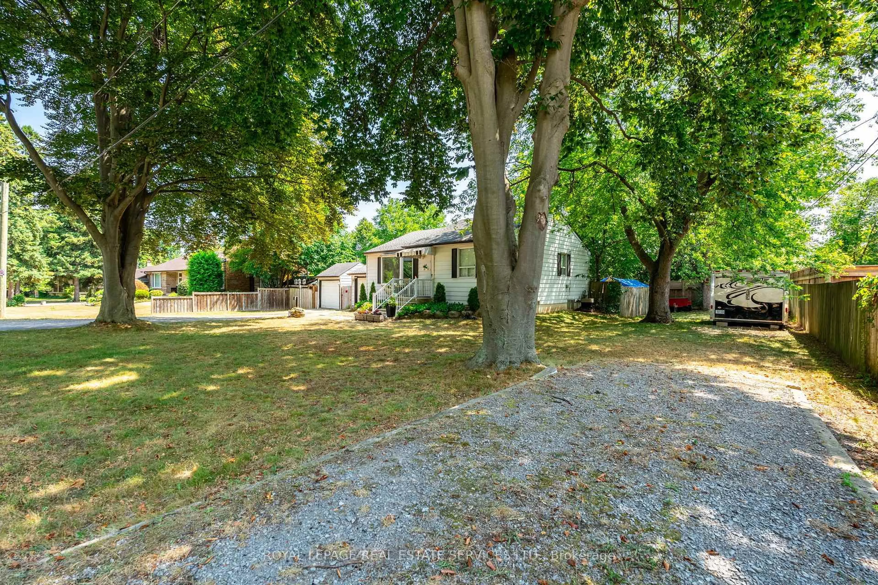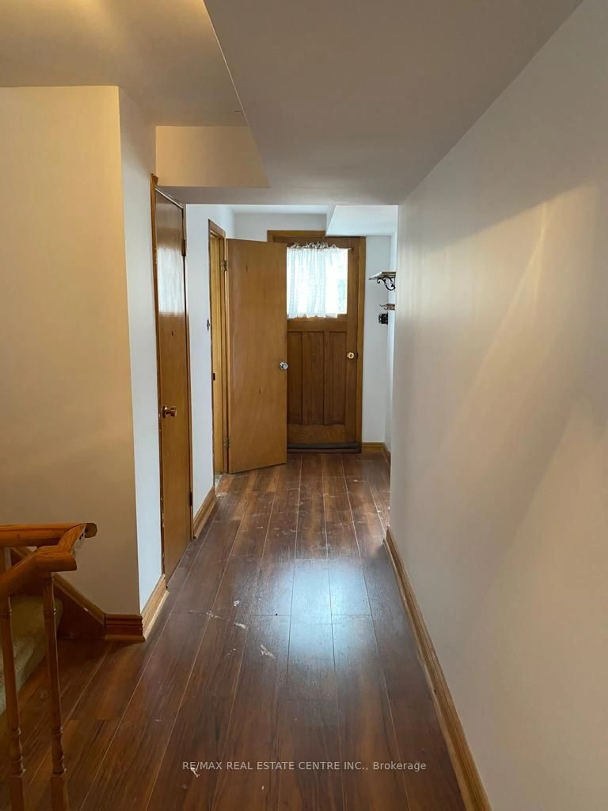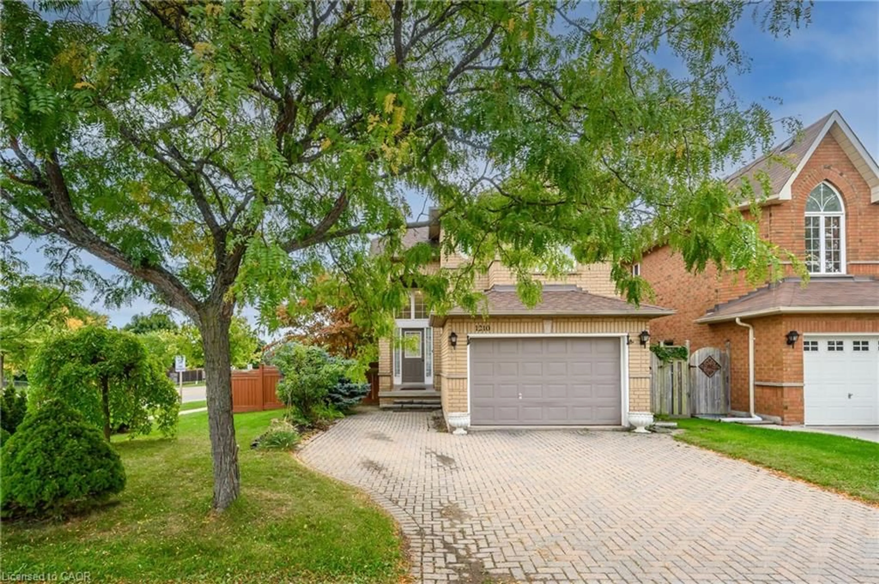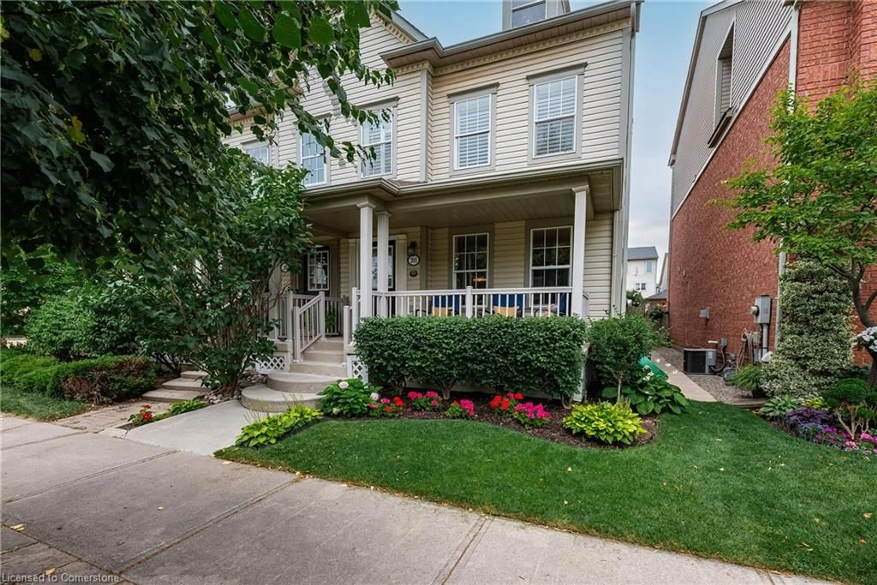14 Germorda Dr, Oakville, Ontario L6H 1A8
Contact us about this property
Highlights
Estimated valueThis is the price Wahi expects this property to sell for.
The calculation is powered by our Instant Home Value Estimate, which uses current market and property price trends to estimate your home’s value with a 90% accuracy rate.Not available
Price/Sqft$1,204/sqft
Monthly cost
Open Calculator
Description
INCREDIBLE OPPORTUNITY AWAITS!! HUGE LOT AVAILABLE in the CENTER OF OAKVILLE!! This Detached Bungalow with 2 bed, 1 bath & a rough-in in the basement, sits on a large 107x100ft lot, nestled amidst an already transitioning neighborhood with newly-built multi-million dollar residences. Boasting mature trees and a newer back deck, this property offers ample space for outdoor enjoyment. A significant 2012 addition includes a spacious garage/workshop measuring 24x22ft, enriching the property's functionality. The home has possibility of converting it into a grannie suite. There are 2 legal access points via separate driveways & plenty of parking spots. Whether you're considering investment ventures or a Custom-Built home, this property holds immense potential. Enjoy this prime location with a 10min walk from Oakville Place, 2min drive to Oakville GO Train & QEW, facilitating an easy commute to Downtown Toronto. Embrace a lifestyle of convenience & opportunity with nearby amenities including Oakville Golf Club, Parks & Trails. Whether you opt to renovate or create your dream retreat, this property represents an unparalleled opportunity in one of Oakville's most sought-after neighborhoods.
Property Details
Interior
Features
Main Floor
Kitchen
3.78 x 2.62Walk-Out / O/Looks Backyard
Breakfast
3.68 x 2.16W/O To Deck / O/Looks Backyard
Dining
6.55 x 4.0Combined W/Living
Primary
3.76 x 3.73Exterior
Features
Parking
Garage spaces 3
Garage type Attached
Other parking spaces 13
Total parking spaces 16
Property History
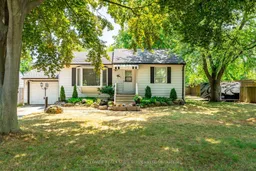 36
36