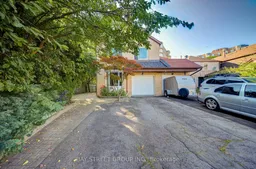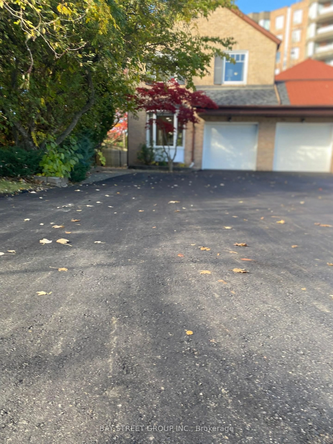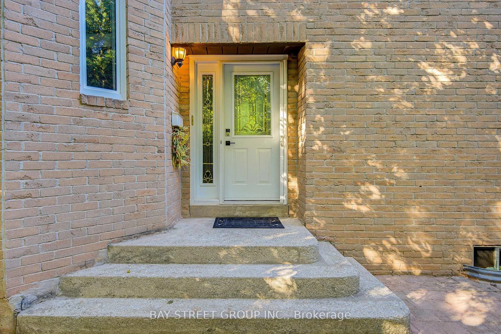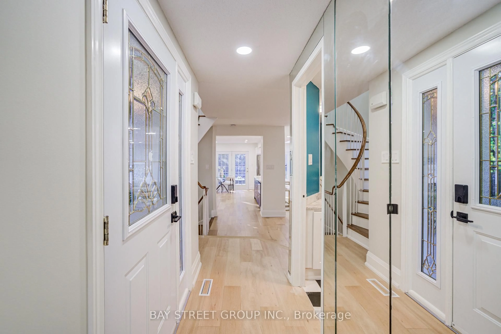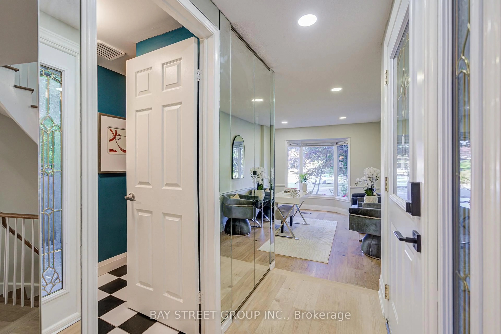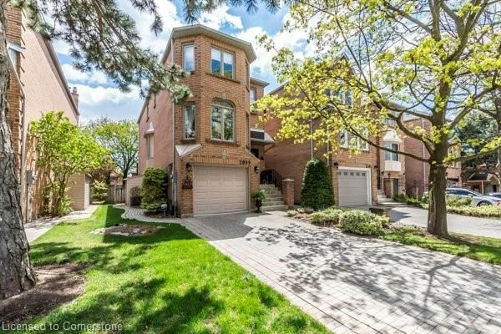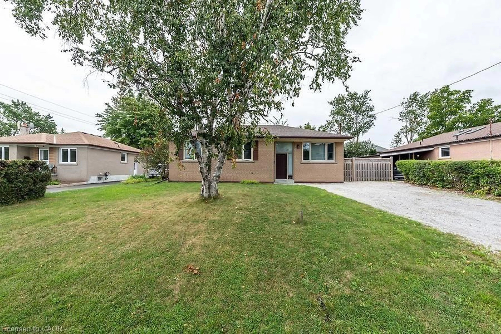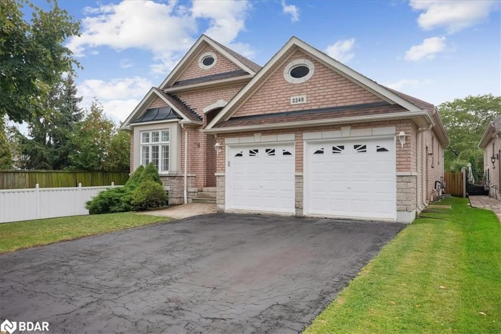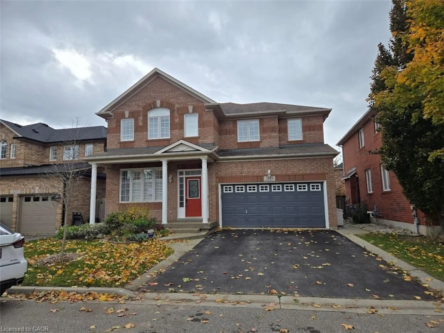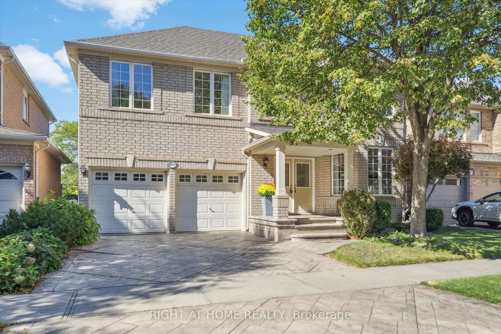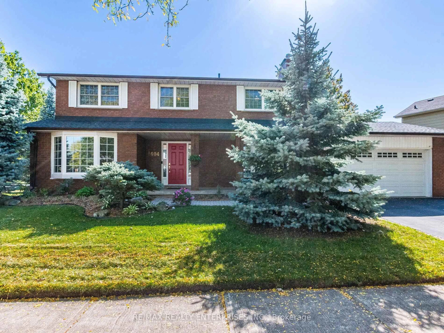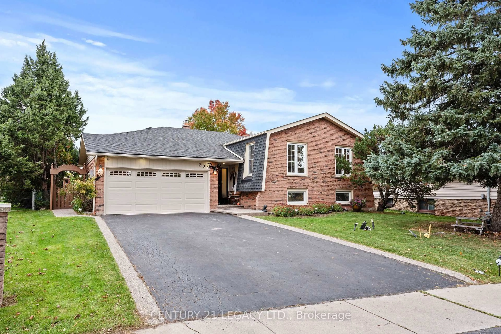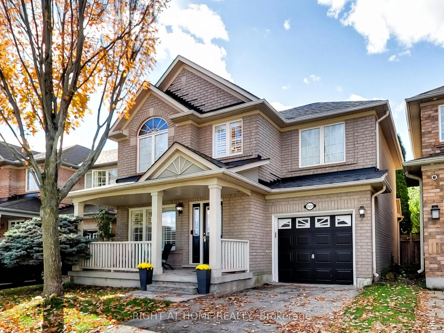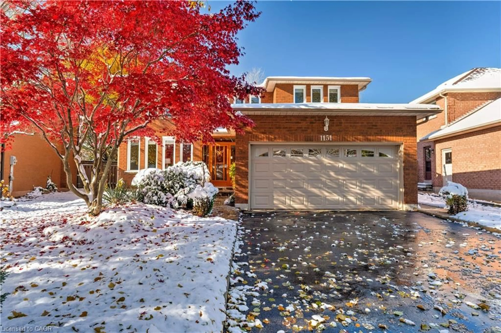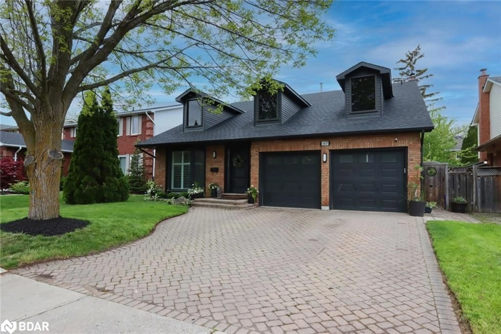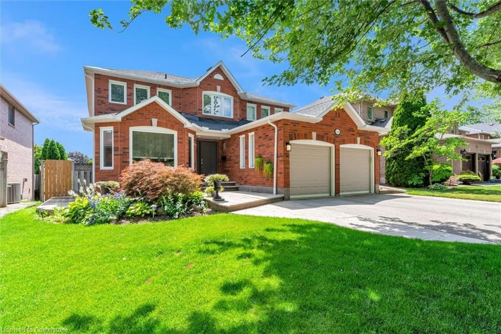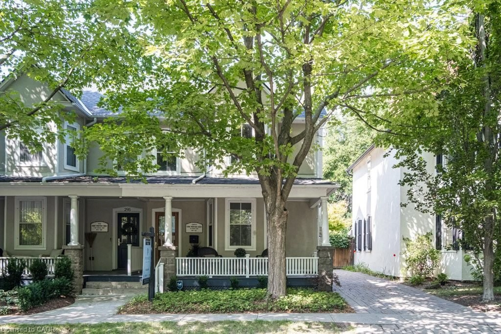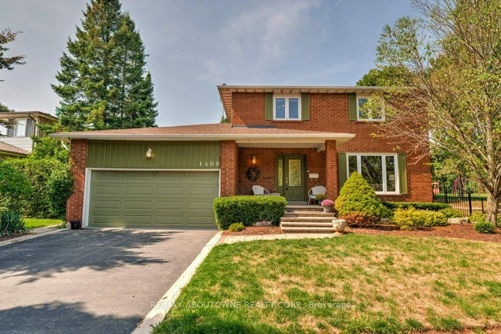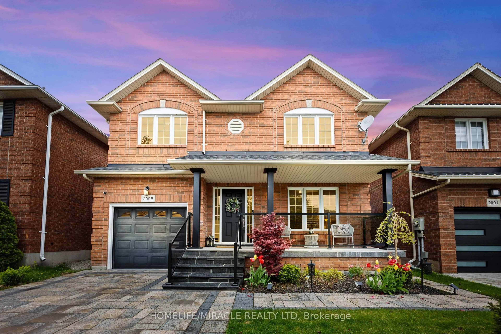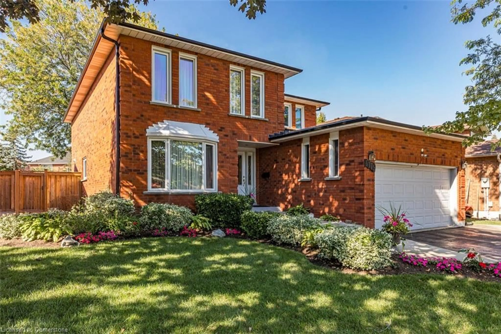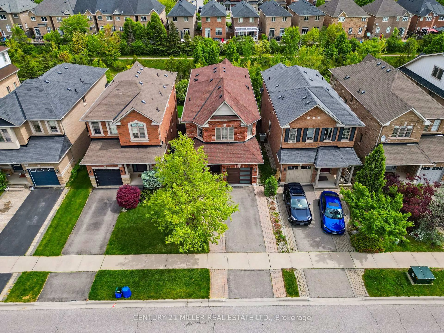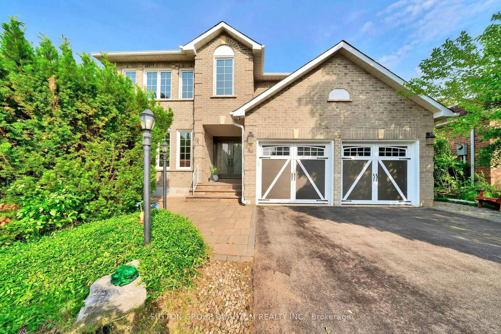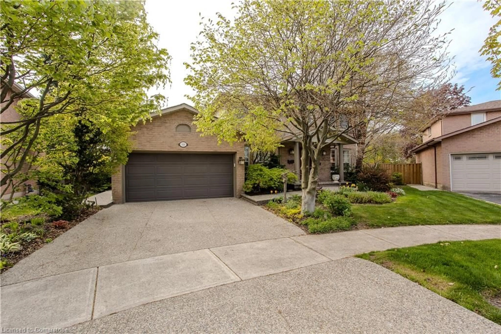1307 Barberry Green, Oakville, Ontario L6M 2A7
Contact us about this property
Highlights
Estimated valueThis is the price Wahi expects this property to sell for.
The calculation is powered by our Instant Home Value Estimate, which uses current market and property price trends to estimate your home’s value with a 90% accuracy rate.Not available
Price/Sqft$699/sqft
Monthly cost
Open Calculator

Curious about what homes are selling for in this area?
Get a report on comparable homes with helpful insights and trends.
+3
Properties sold*
$1.8M
Median sold price*
*Based on last 30 days
Description
Rare opportunity to own a beautiful home fully upgraded in 2023 at an affordable price in Glen Abbey, a highly sought-after Oakville neighborhood known for its serene, top-rated schools, and abundant green space. This stunning freshly painted 3+1 bedroom 4 bathroom link home joined only at the garage for privacy and quiet living nestled in the greens of the trail side provides the luxury to step into the trail network to everywhere you desire. The tastefully done open concept kitchen with quartz countertop central island offers plenty of storage and ample seating space. The skylight brings in extra natural light. This well maintained offers over 2700 sq. ft. of total living space. The sun filled spacious eat-in area is surrounded by green scenery with a door to the backyard. Smooth ceiling, pot lights, and modern hardwood flooring throughout the entire first floor. A separate office/study room on the other side with privacy accompanied w/flowers and flowering trees outside the scenic window. The bright winding scenic staircase leading to the second floor features a wide passage to each room. The double door master bedroom is exceptionally large and versatile to fulfil the dream of having your own enclave. The other two bedrooms are generous in size and share a newly updated double sink washroom. The basement boasts an bedroom and an expanded entertaining / multi purpose space. A separate storage room with shelves and window to help you maintain a very organized basement. The backyard features a canopy of mature trees, a functional shed and a private deck, providing an ideal space for outdoor dining and relaxation. This home situated in a cul-de-sac street boasts a serene and safe environment yet super convenient: 2 minute walk to the most popular Monastery B&D and surrounding parks, 2 minute drive to Glen Abbey GC 5 minute drive to Hwy 403. It is also situated in the center of top-rated school. A turn key ideal home ready for you to move in and enjoy!
Property Details
Interior
Features
Main Floor
Family
4.17 x 3.15Kitchen
5.31 x 2.46Dining
4.11 x 3.4Living
4.11 x 3.4Exterior
Features
Parking
Garage spaces 1
Garage type Attached
Other parking spaces 5
Total parking spaces 6
Property History
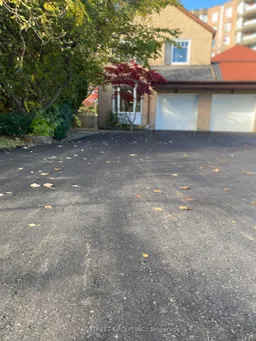 50
50